3233 Parkhill Drive, Billings, MT 59102
Local realty services provided by:ERA American Real Estate
Listed by:maggie hansen
Office:meridian real estate llc.
MLS#:344167
Source:MT_BAR
Price summary
- Price:$465,000
- Price per sq. ft.:$139.89
About this home
Open the front door to a pleasant new life here in Northwest Billings! This classic 4-bedroom, 3-bathroom ranch style home offers the graceful ease of Westend living. Step from the welcome mat into an interior embrace that includes 3 living spaces, 2 fireplaces, and a lifestyle built around outdoor entertaining. With ample room for food prep, the kitchen charms with two ovens and large dining space. The serene primary bedroom includes a private bath with a walk-in shower. The other three bedrooms, all with plenty of closet space, and ready for your styling. The finished basement boasts the 4th bedroom, a full bathroom, large family room, storage, and large laundry/hobby room. Large storage and wash room offer an option to make a 5th bedroom. Attached two-car garage. Fully fenced backyard is a refreshing heated swimming pool, exterior pergola-style gazebo, a breezy back porch, and a brick fire pit.
Contact an agent
Home facts
- Year built:1974
- Listing ID #:344167
- Added:803 day(s) ago
- Updated:May 14, 2024 at 02:45 PM
Rooms and interior
- Bedrooms:4
- Total bathrooms:3
- Full bathrooms:3
- Living area:3,324 sq. ft.
Heating and cooling
- Cooling:Central
- Heating:Gas Forced Air
Structure and exterior
- Roof:Asphalt, Shingle
- Year built:1974
- Building area:3,324 sq. ft.
- Lot area:0.22 Acres
Schools
- High school:Senior High
- Middle school:Will James
- Elementary school:Boulder
Utilities
- Sewer:Public
Finances and disclosures
- Price:$465,000
- Price per sq. ft.:$139.89
- Tax amount:$3,360
New listings near 3233 Parkhill Drive
- New
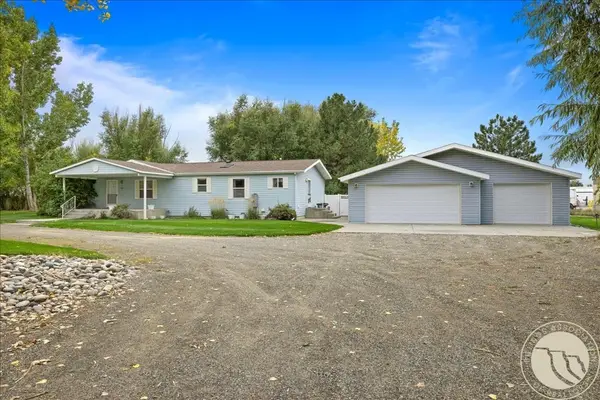 $459,900Active3 beds 2 baths3,584 sq. ft.
$459,900Active3 beds 2 baths3,584 sq. ft.2310 Anna Drive, Billings, MT 59106
MLS# 356082Listed by: LIVE LAUGH MONTANA REAL ESTATE - New
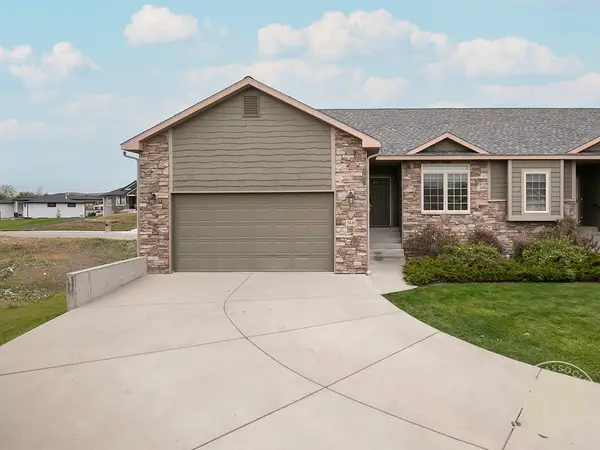 $415,000Active4 beds 3 baths2,722 sq. ft.
$415,000Active4 beds 3 baths2,722 sq. ft.3441 Castle Pines Dr, Billings, MT 59101
MLS# 356086Listed by: 4 SEASONS REAL ESTATE - New
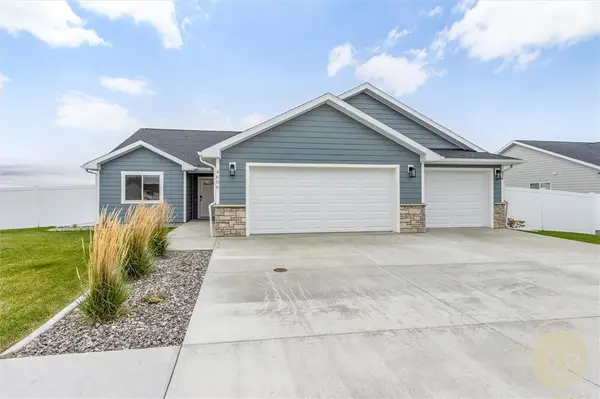 $495,000Active3 beds 2 baths1,716 sq. ft.
$495,000Active3 beds 2 baths1,716 sq. ft.4606 Liahona Lane, Billings, MT 59106
MLS# 356090Listed by: CENTURY 21 HOMETOWN BROKERS - New
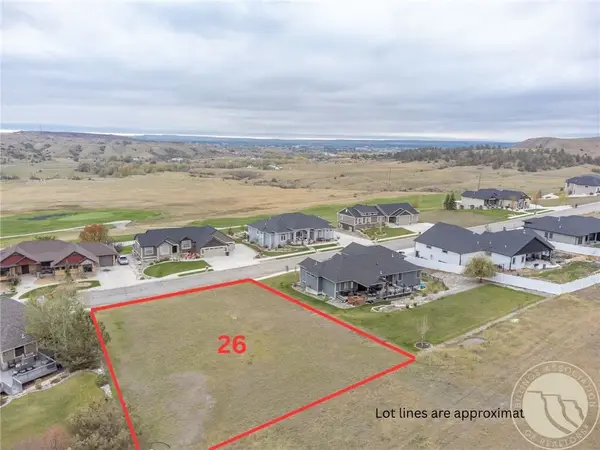 $99,900Active0.42 Acres
$99,900Active0.42 Acres2433 Glengarry Lane, Billings, MT 59101
MLS# 356093Listed by: MONTANA REAL ESTATE BROKERS - New
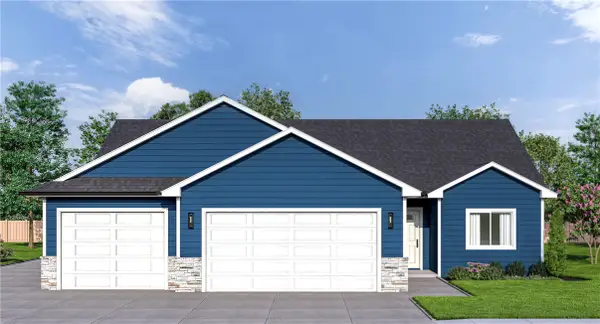 $505,000Active3 beds 2 baths1,734 sq. ft.
$505,000Active3 beds 2 baths1,734 sq. ft.L12 B7 Stream Bank, Billings, MT 59106
MLS# 356102Listed by: CENTURY 21 HOMETOWN BROKERS - Open Sun, 1 to 3pmNew
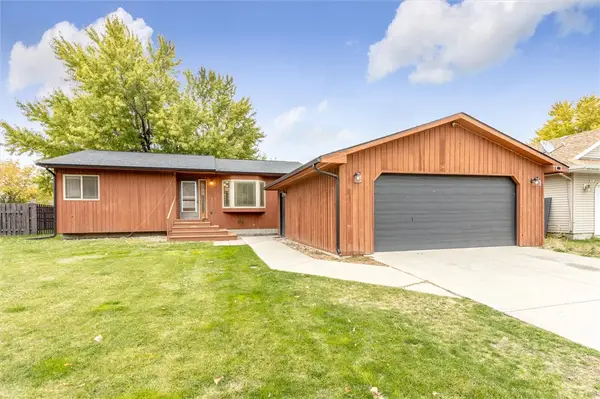 $365,000Active4 beds 2 baths3,354 sq. ft.
$365,000Active4 beds 2 baths3,354 sq. ft.3711 Slalom Drive, Billings, MT 59102
MLS# 356098Listed by: REAL ESTATE HUB LLLP - New
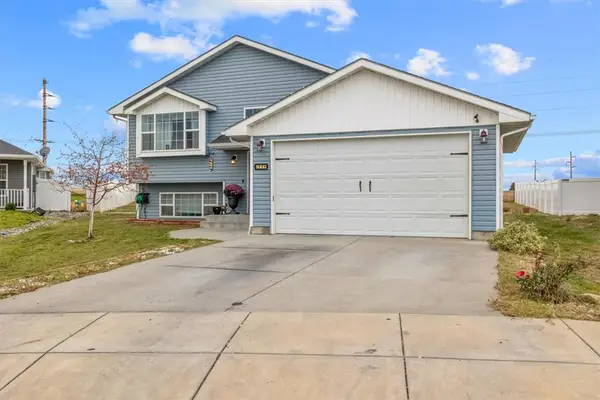 $399,000Active4 beds 3 baths2,338 sq. ft.
$399,000Active4 beds 3 baths2,338 sq. ft.1444 Benjamin Boulevard, Billings, MT 59105
MLS# 356097Listed by: CENTURY 21 HOMETOWN BROKERS - New
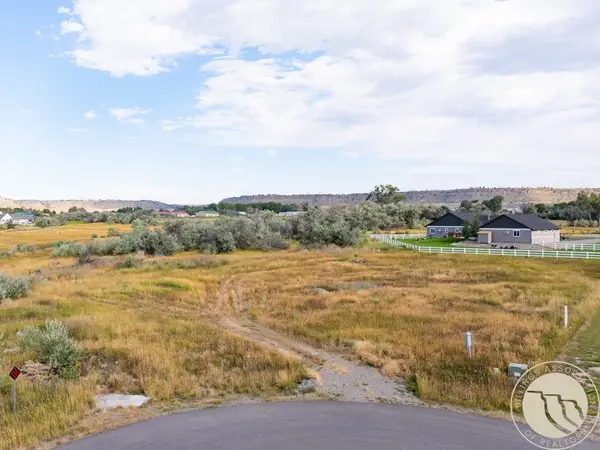 Listed by ERA$149,000Active1.12 Acres
Listed by ERA$149,000Active1.12 Acres6541 Chimney Rock Drive, Billings, MT 59106
MLS# 356069Listed by: ERA AMERICAN REAL ESTATE - New
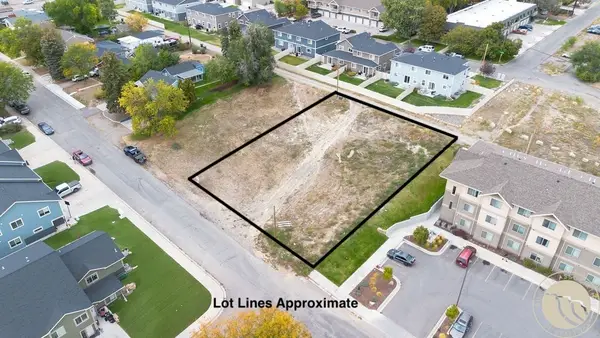 $95,000Active0.34 Acres
$95,000Active0.34 Acres1003 Wyoming Avenue, Billings, MT 59102
MLS# 356070Listed by: CENTURY 21 HOMETOWN BROKERS - New
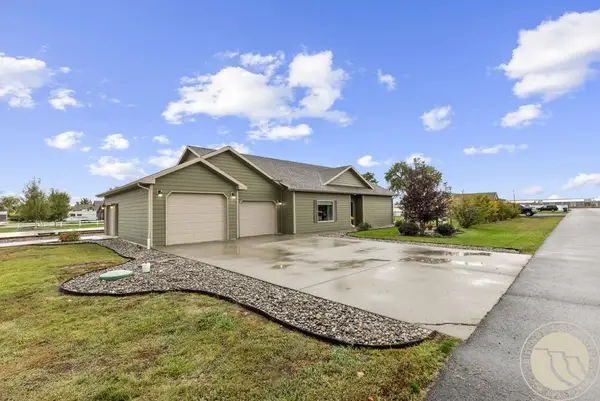 $425,000Active3 beds 2 baths1,614 sq. ft.
$425,000Active3 beds 2 baths1,614 sq. ft.7920 Eland Avenue, Billings, MT 59106
MLS# 356076Listed by: EXP REALTY, LLC - BILLINGS
