3275 Castle Pines Drive, Billings, MT 59101
Local realty services provided by:ERA American Real Estate
Listed by: alicia donovan
Office: live laugh montana real estate group
MLS#:346389
Source:MT_BAR
Price summary
- Price:$559,900
- Price per sq. ft.:$181.43
About this home
Welcome to this 5-bedroom, 3-bathroom ranch stye home boasting a host of modern upgrades and beautiful features in the beautiful Briarwood Subdivision! The kitchen is highlighted by a central island & quartz countertops. Enjoy hickory cabinets, two open shelves, a gas range, and newer stainless-steel appliances. The main floor shines with beautifully refinished wood floors and a gas fireplace as well as fresh paint throughout the entire main floor! A fully finished daylight basement features 2 additional bedrooms and is complete with a full kitchen and dining area, perfect for multi-generational living or as a guest suite. Step outside to a beautifully landscaped yard with Trex deck with a pergola, two decorative cement patios (one designed for a hot tub), garden plots, mature trees, and stunning views of the valley. The three-car garage boasts epoxy floors and ample storage space.
Contact an agent
Home facts
- Year built:2004
- Listing ID #:346389
- Added:564 day(s) ago
- Updated:June 13, 2024 at 02:46 PM
Rooms and interior
- Bedrooms:5
- Total bathrooms:3
- Full bathrooms:3
- Living area:3,086 sq. ft.
Heating and cooling
- Cooling:Central
- Heating:Gas Forced Air
Structure and exterior
- Roof:Asphalt, Shingle
- Year built:2004
- Building area:3,086 sq. ft.
- Lot area:0.28 Acres
Schools
- High school:Senior High
- Middle school:Riverside
- Elementary school:Blue Creek
Utilities
- Sewer:Public
Finances and disclosures
- Price:$559,900
- Price per sq. ft.:$181.43
- Tax amount:$4,426
New listings near 3275 Castle Pines Drive
- New
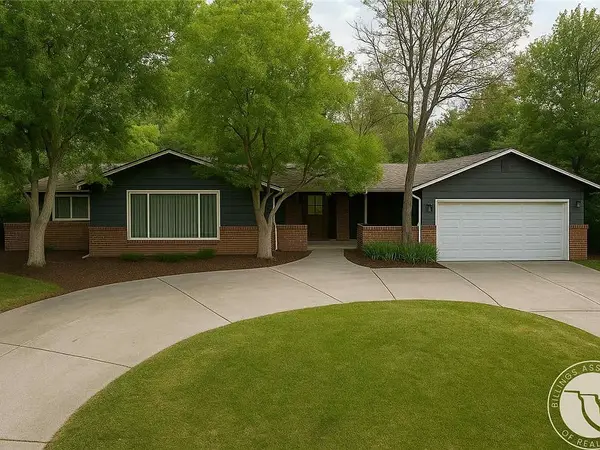 $699,000Active7 beds 4 baths5,000 sq. ft.
$699,000Active7 beds 4 baths5,000 sq. ft.3135 Sycamore, Billings, MT 59102
MLS# 356925Listed by: KELLY RIGHT REAL ESTATE - New
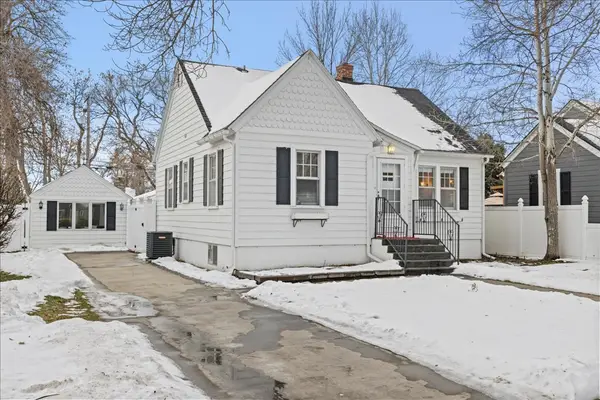 $380,000Active3 beds 2 baths1,632 sq. ft.
$380,000Active3 beds 2 baths1,632 sq. ft.732 Yellowstone Avenue, Billings, MT 59101
MLS# 356918Listed by: MERIDIAN REAL ESTATE LLC - Open Sun, 2 to 4pmNew
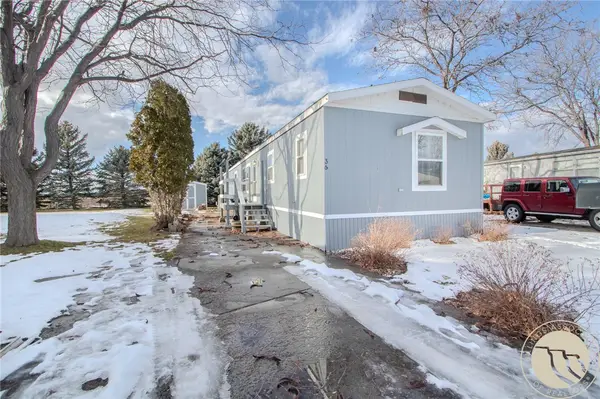 $55,000Active3 beds 2 baths1,200 sq. ft.
$55,000Active3 beds 2 baths1,200 sq. ft.36 Chestnut Drive, Billings, MT 59102
MLS# 356915Listed by: KELLER WILLIAMS YELLOWSTONE PROPERTIES - New
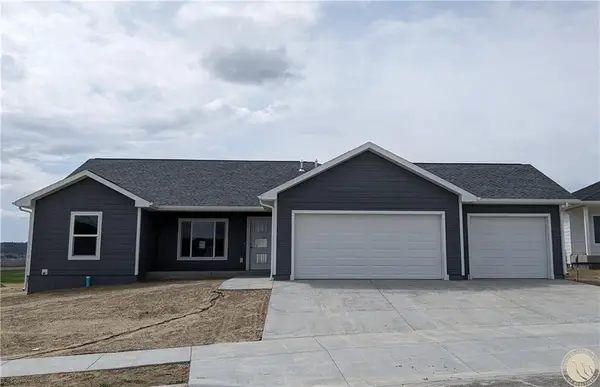 $429,900Active3 beds 2 baths1,510 sq. ft.
$429,900Active3 beds 2 baths1,510 sq. ft.7027 Bronze Boulevard, Billings, MT 59106
MLS# 356919Listed by: OAKLAND & COMPANY - New
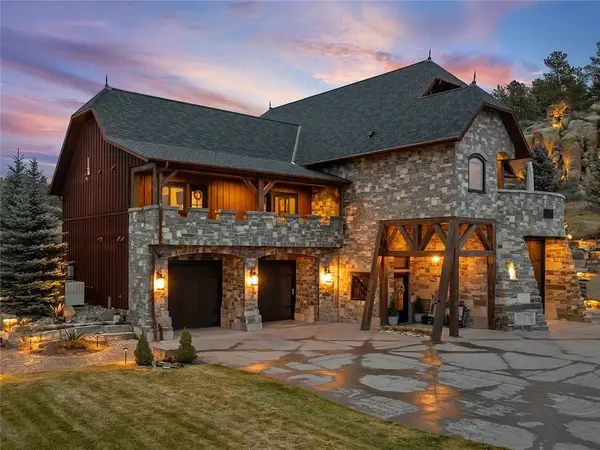 $5,499,990Active3 beds 4 baths3,084 sq. ft.
$5,499,990Active3 beds 4 baths3,084 sq. ft.5635 Canyonwoods Dr., Billings, MT 59106
MLS# 356909Listed by: REAL BROKER - New
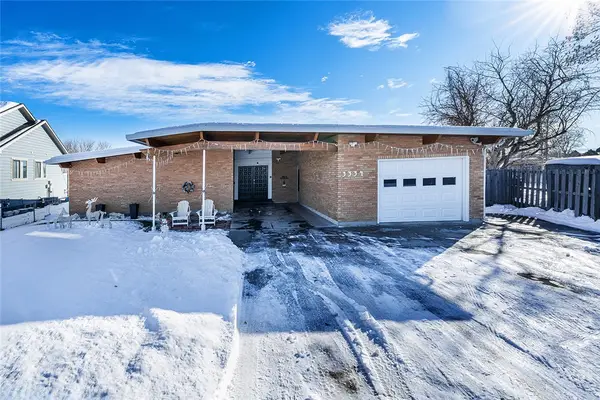 $420,000Active4 beds 2 baths2,548 sq. ft.
$420,000Active4 beds 2 baths2,548 sq. ft.3334 Winchell Lane, Billings, MT 59102
MLS# 356910Listed by: EXP REALTY, LLC - BILLINGS - New
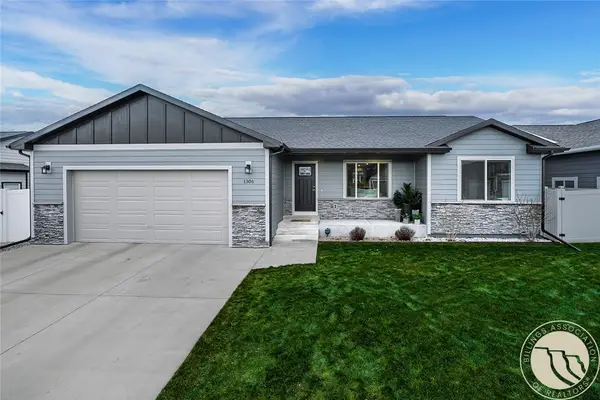 $474,900Active3 beds 2 baths3,174 sq. ft.
$474,900Active3 beds 2 baths3,174 sq. ft.1306 Jean Avenue, Billings, MT 59105
MLS# 356852Listed by: METRO, REALTORS L.L.P - New
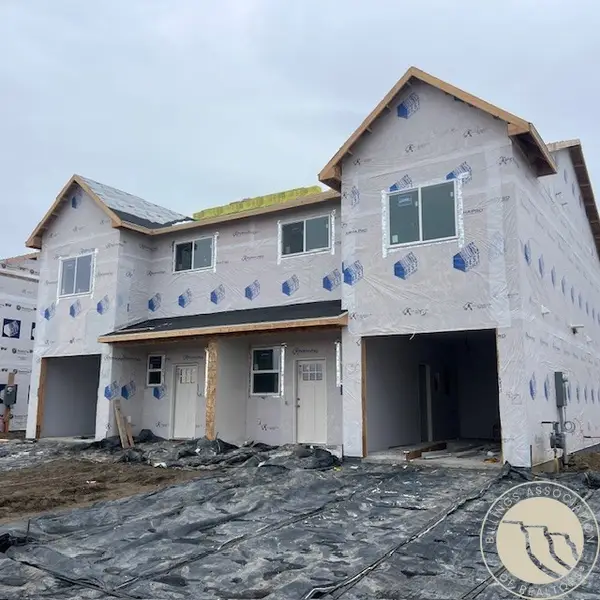 $399,900Active3 beds 3 baths1,542 sq. ft.
$399,900Active3 beds 3 baths1,542 sq. ft.1130 Buffalo Crossing Drive, Billings, MT 59106
MLS# 356904Listed by: METRO, REALTORS L.L.P - New
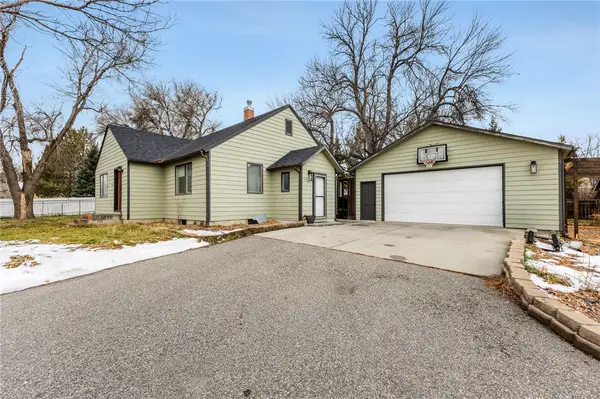 $469,000Active4 beds 2 baths3,978 sq. ft.
$469,000Active4 beds 2 baths3,978 sq. ft.1432 Independent Lane, Billings, MT 59105
MLS# 356907Listed by: EXP REALTY, LLC - BILLINGS - New
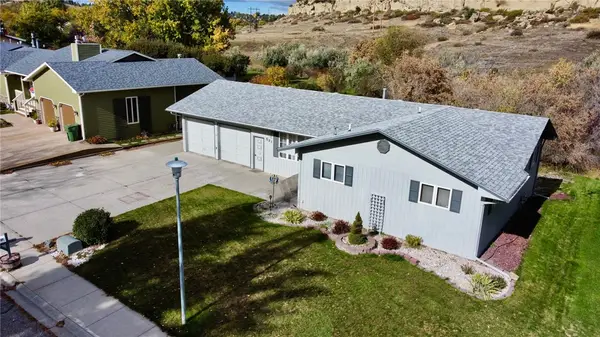 $420,000Active4 beds 3 baths2,936 sq. ft.
$420,000Active4 beds 3 baths2,936 sq. ft.521 Indian Trail, Billings, MT 59105
MLS# 356901Listed by: KELLER WILLIAMS YELLOWSTONE PROPERTIES
