3323 Reimers Park Drive, Billings, MT 59102
Local realty services provided by:ERA American Real Estate
Listed by: shawna morales406-850-3065
Office: engel & voelkers
MLS#:353065
Source:MT_BAR
Price summary
- Price:$1,279,000
- Price per sq. ft.:$325.36
About this home
Unobstructed views and bold design define this beautifully updated contemporary home, offering a seamless blend of light, elegance, and privacy. Soaring 18-foot ceilings and floor-to-ceiling windows fill the main living and entertaining area with natural light. The same level features two guest bedrooms, a full bath, a casual lounge, and a powder room. The open layout flows to an elevated dining area and gourmet kitchen with sleek stainless appliances. Upstairs, the primary suite is a private retreat with radiant heated floors in the spa-style bath, and just above, a loft provides a peaceful space to relax or work. The daylight lower level includes two more bedrooms, a reading nook, and a full bath with a tiled steam shower. Outside, enjoy multiple decks, a manicured yard, and low-maintenance siding—just steps from the iconic Rims and framed by panoramic mountain views.
Contact an agent
Home facts
- Year built:1976
- Listing ID #:353065
- Added:199 day(s) ago
- Updated:December 19, 2025 at 09:54 PM
Rooms and interior
- Bedrooms:5
- Total bathrooms:3
- Full bathrooms:3
- Living area:3,931 sq. ft.
Heating and cooling
- Cooling:Central Air
- Heating:Gas
Structure and exterior
- Year built:1976
- Building area:3,931 sq. ft.
- Lot area:1.21 Acres
Schools
- High school:West
- Middle school:Ben Steele
- Elementary school:Arrowhead
Finances and disclosures
- Price:$1,279,000
- Price per sq. ft.:$325.36
- Tax amount:$9,300
New listings near 3323 Reimers Park Drive
- New
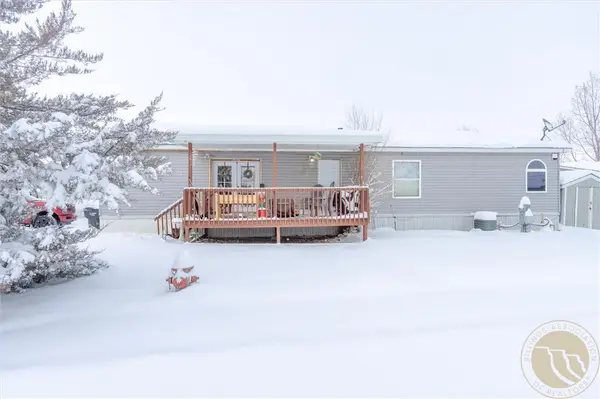 $120,000Active3 beds 2 baths1,680 sq. ft.
$120,000Active3 beds 2 baths1,680 sq. ft.1 Attika Drive, Billings, MT 59101
MLS# 356926Listed by: CENTURY 21 HOMETOWN BROKERS - New
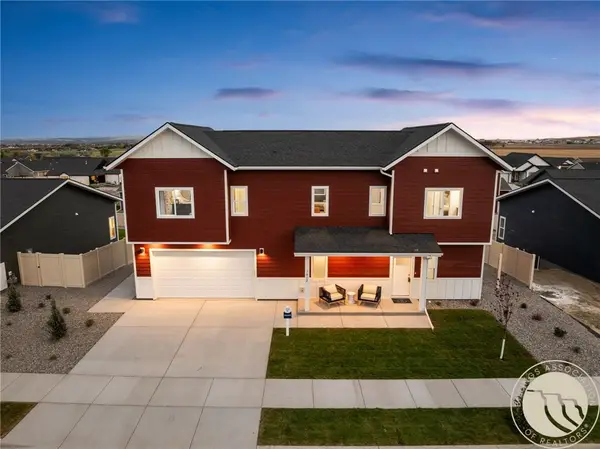 $471,900Active4 beds 3 baths1,954 sq. ft.
$471,900Active4 beds 3 baths1,954 sq. ft.7024 Copper Bend, Billings, MT 59106
MLS# 356924Listed by: WILLIAMS HOMES INC - New
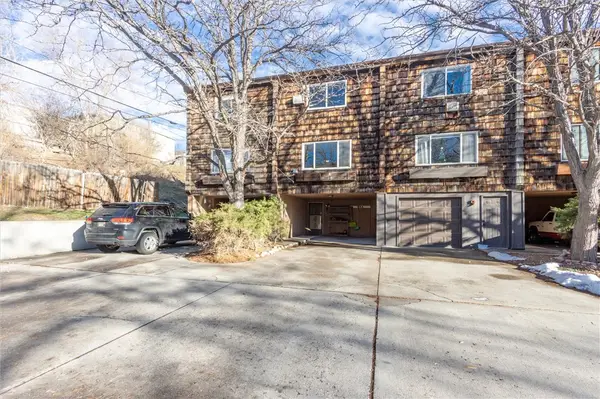 $220,000Active2 beds 2 baths1,392 sq. ft.
$220,000Active2 beds 2 baths1,392 sq. ft.1125 Custer Ave #8, Billings, MT 59102
MLS# 356932Listed by: MONTANA REAL ESTATE BROKERS - New
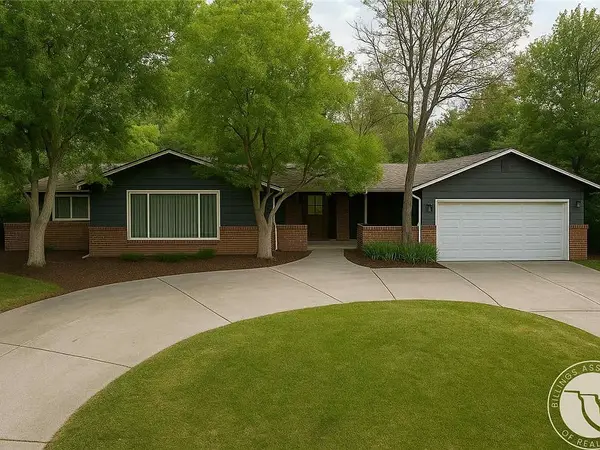 $699,000Active7 beds 4 baths5,000 sq. ft.
$699,000Active7 beds 4 baths5,000 sq. ft.3135 Sycamore, Billings, MT 59102
MLS# 356925Listed by: KELLY RIGHT REAL ESTATE - New
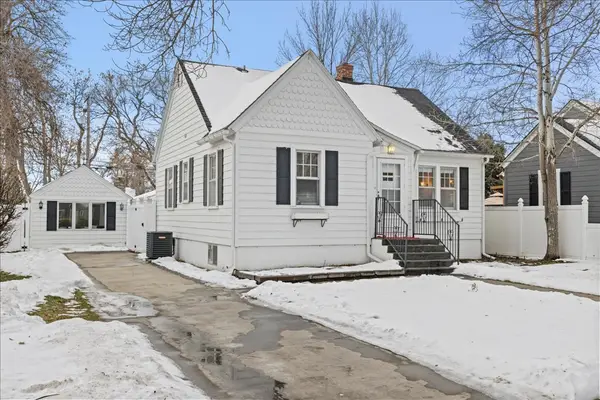 $380,000Active3 beds 2 baths1,632 sq. ft.
$380,000Active3 beds 2 baths1,632 sq. ft.732 Yellowstone Avenue, Billings, MT 59101
MLS# 356918Listed by: MERIDIAN REAL ESTATE LLC - Open Sun, 2 to 4pmNew
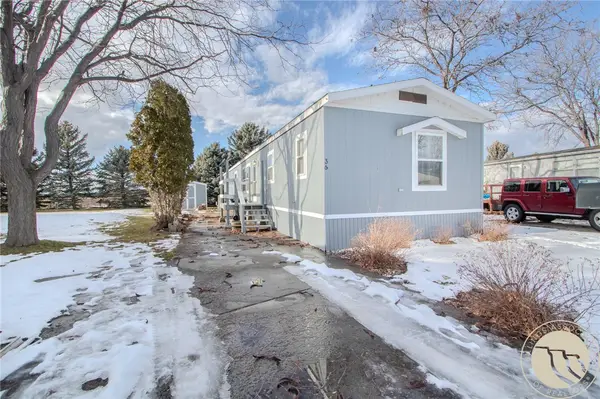 $55,000Active3 beds 2 baths1,200 sq. ft.
$55,000Active3 beds 2 baths1,200 sq. ft.36 Chestnut Drive, Billings, MT 59102
MLS# 356915Listed by: KELLER WILLIAMS YELLOWSTONE PROPERTIES - New
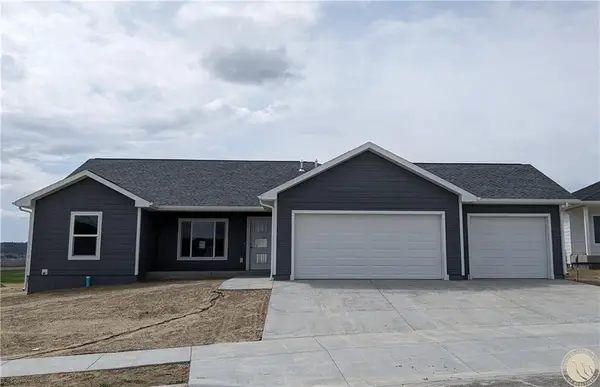 $429,900Active3 beds 2 baths1,510 sq. ft.
$429,900Active3 beds 2 baths1,510 sq. ft.7027 Bronze Boulevard, Billings, MT 59106
MLS# 356919Listed by: OAKLAND & COMPANY - New
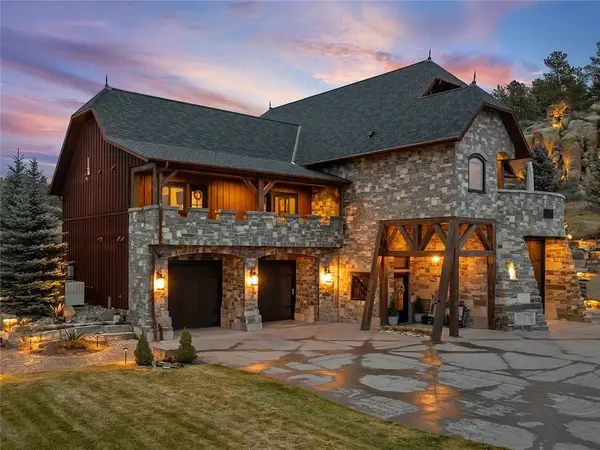 $5,499,990Active3 beds 4 baths3,084 sq. ft.
$5,499,990Active3 beds 4 baths3,084 sq. ft.5635 Canyonwoods Dr., Billings, MT 59106
MLS# 356909Listed by: REAL BROKER - Open Sun, 1 to 3pmNew
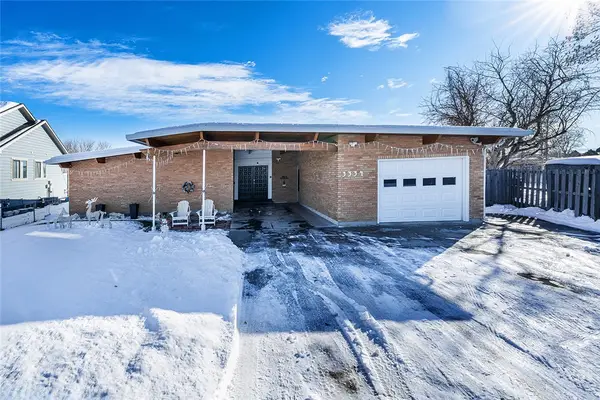 $420,000Active4 beds 2 baths2,548 sq. ft.
$420,000Active4 beds 2 baths2,548 sq. ft.3334 Winchell Lane, Billings, MT 59102
MLS# 356910Listed by: EXP REALTY, LLC - BILLINGS - New
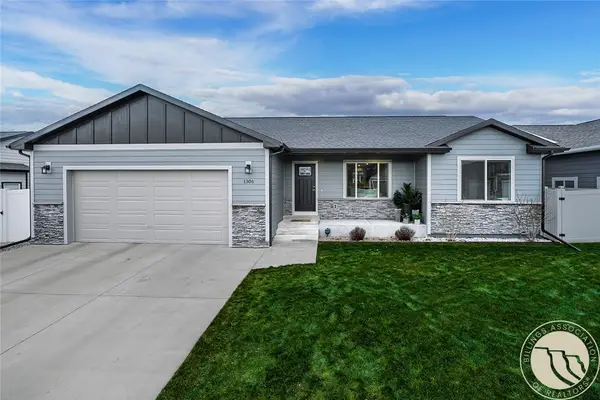 $474,900Active3 beds 2 baths3,174 sq. ft.
$474,900Active3 beds 2 baths3,174 sq. ft.1306 Jean Avenue, Billings, MT 59105
MLS# 356852Listed by: METRO, REALTORS L.L.P
