3419 Tahoe Drive, Billings, MT 59102
Local realty services provided by:ERA American Real Estate
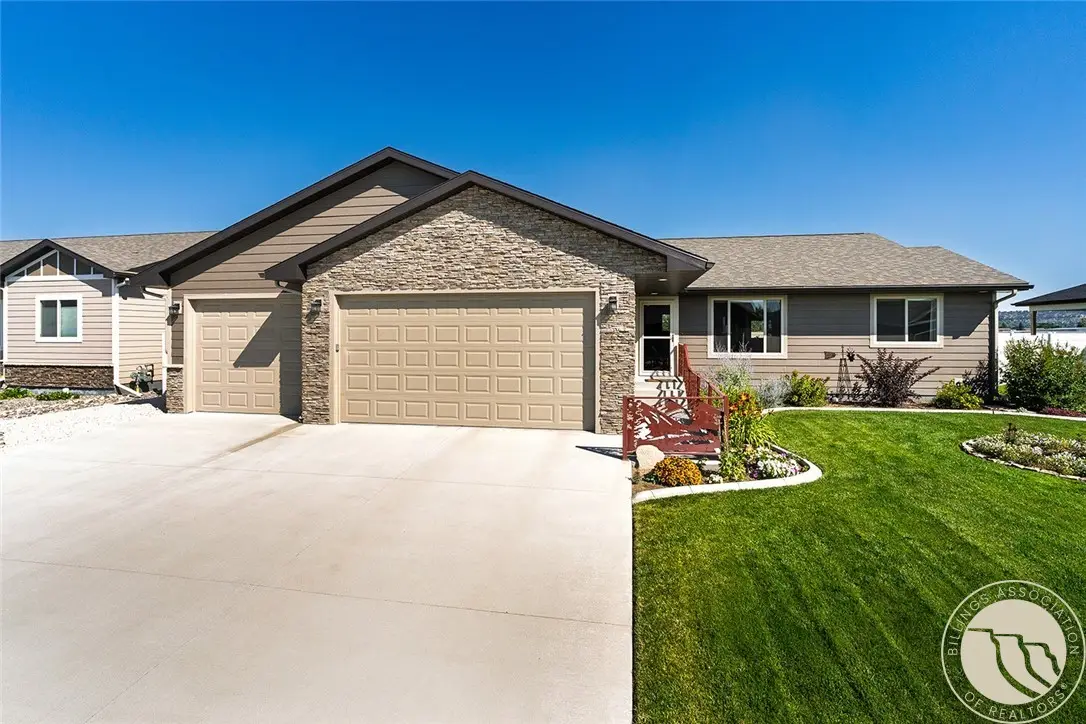
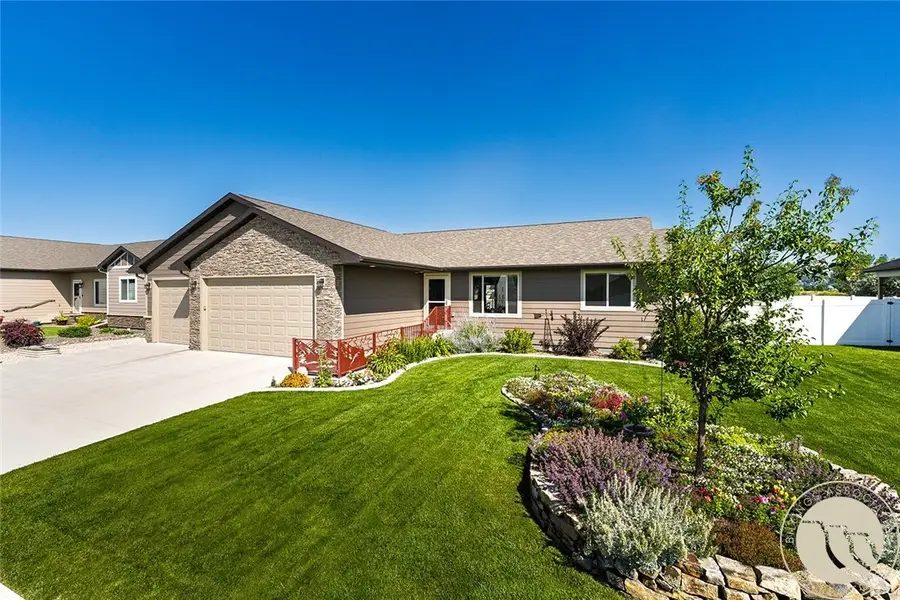
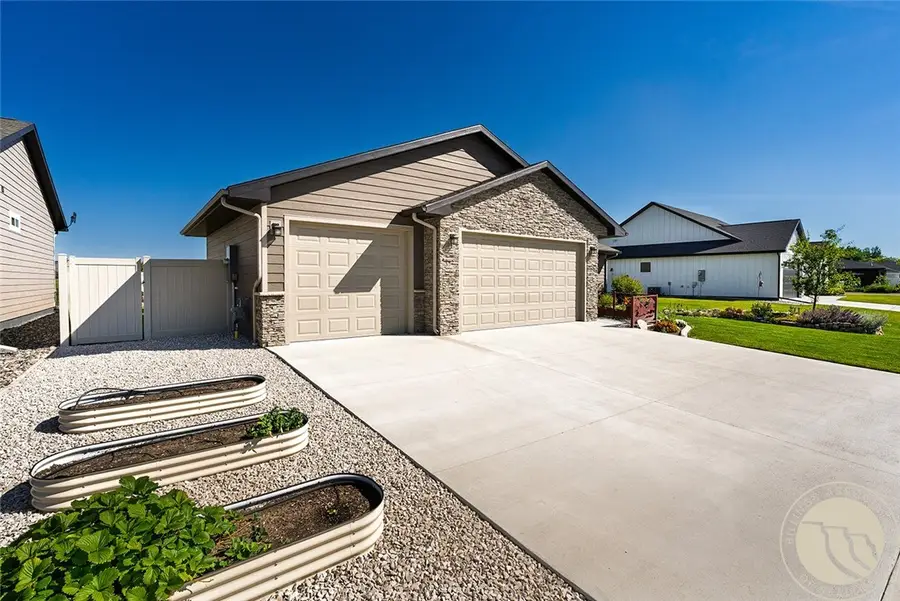
Listed by:darold johnson, jr(406) 248-6200
Office:rimrock realty
MLS#:354109
Source:MT_BAR
Price summary
- Price:$469,988
- Price per sq. ft.:$318.42
About this home
Back on the Market, "NO FAULT OF Home" 3 bed 2 bath, Ranch style home in West Billings! The one-level home has a 3-car garage and is located in a quiet neighborhood, just minutes from shopping, dining and amenities. The updated kitchen features quartz countertops, a large island w/hidden storage, soft-close drawers and a convenient pantry. The comfortable master bedroom w/en suite boasts a custom walk-in closet, trayed ceiling, and is separate from the 2 additional bedrooms. Step outside to a custom, covered back patio where you can relax and enjoy the beautiful landscaping and view of the Rimrocks. The landscaping includes perennial-lined borders, 7 apple trees, a raised-bed garden area and separate planting corner for all of your farm-to-table desires! New carpet has been installed in the master and front bedrooms. Appointment needed. Reverse-Osmosis under sink.
Contact an agent
Home facts
- Year built:2018
- Listing Id #:354109
- Added:310 day(s) ago
- Updated:August 19, 2025 at 03:13 PM
Rooms and interior
- Bedrooms:3
- Total bathrooms:2
- Full bathrooms:2
- Living area:1,476 sq. ft.
Heating and cooling
- Cooling:Central Air
- Heating:Gas
Structure and exterior
- Roof:Asphalt, Shingle
- Year built:2018
- Building area:1,476 sq. ft.
- Lot area:0.19 Acres
Schools
- High school:West
- Middle school:Will James
- Elementary school:Central Heights
Finances and disclosures
- Price:$469,988
- Price per sq. ft.:$318.42
- Tax amount:$4,078
New listings near 3419 Tahoe Drive
- New
 $624,900Active4 beds 3 baths3,157 sq. ft.
$624,900Active4 beds 3 baths3,157 sq. ft.2900 Stanford Drive, Billings, MT 59102
MLS# 354345Listed by: PUREWEST REAL ESTATE - BILLINGS - New
 $349,900Active3 beds 3 baths2,730 sq. ft.
$349,900Active3 beds 3 baths2,730 sq. ft.3175 Solar Boulevard #14, Billings, MT 59102
MLS# 354987Listed by: METRO, REALTORS L.L.P - New
 $235,000Active1.66 Acres
$235,000Active1.66 AcresTBD Tumbleweed Drive, Billings, MT 59105
MLS# 354963Listed by: BERKSHIRE HATHAWAY HS FLOBERG - New
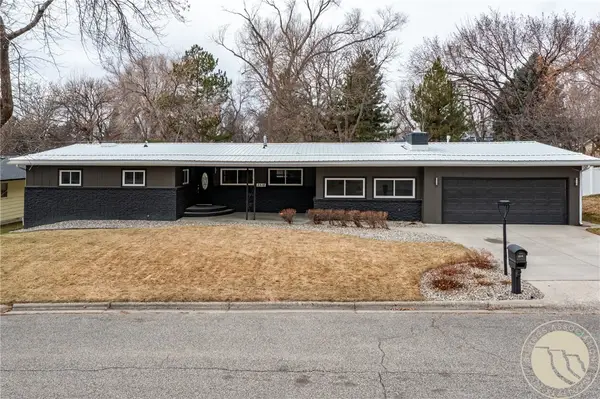 $460,000Active5 beds 4 baths3,792 sq. ft.
$460,000Active5 beds 4 baths3,792 sq. ft.2516 Lyndale Ln, Billings, MT 59102
MLS# 354909Listed by: REALTY BILLINGS - New
 $364,900Active4 beds 2 baths2,178 sq. ft.
$364,900Active4 beds 2 baths2,178 sq. ft.1133 Minuteman Street, Billings, MT 59105
MLS# 354982Listed by: MERIDIAN REAL ESTATE LLC - New
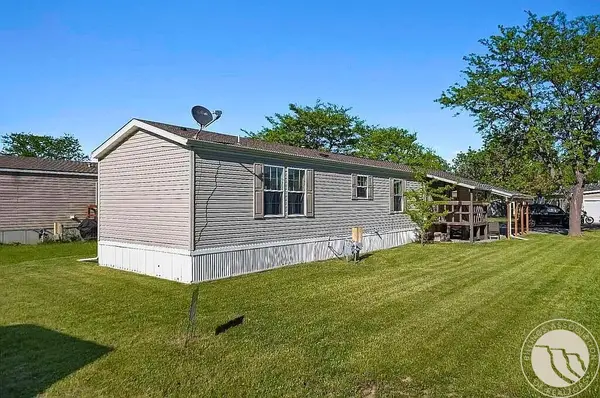 $95,500Active3 beds 2 baths1,216 sq. ft.
$95,500Active3 beds 2 baths1,216 sq. ft.6 Northglen, Billings, MT 59102
MLS# 354995Listed by: CENTURY 21 HOMETOWN BROKERS - New
 $429,900Active4 beds 2 baths2,184 sq. ft.
$429,900Active4 beds 2 baths2,184 sq. ft.2510 Terrace Dr, Billings, MT 59102
MLS# 354891Listed by: MERIDIAN REAL ESTATE LLC - New
 $495,000Active3 beds 2 baths1,716 sq. ft.
$495,000Active3 beds 2 baths1,716 sq. ft.4619 Liahona Lane, Billings, MT 59106
MLS# 354978Listed by: CENTURY 21 HOMETOWN BROKERS - New
 $849,900Active4 beds 5 baths4,946 sq. ft.
$849,900Active4 beds 5 baths4,946 sq. ft.3024 Macona Lane, Billings, MT 59102
MLS# 354956Listed by: ENGEL & VOELKERS - New
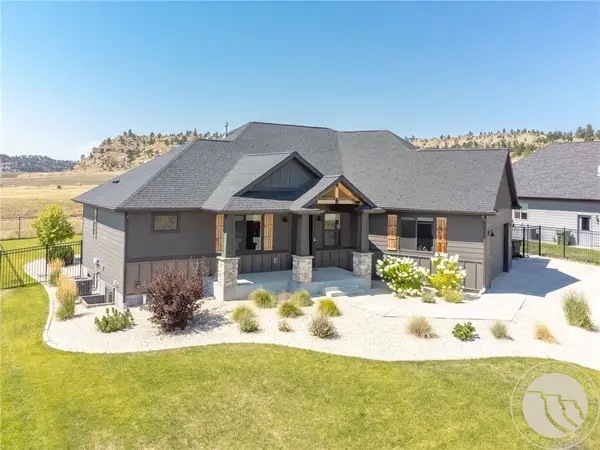 $729,000Active5 beds 3 baths3,547 sq. ft.
$729,000Active5 beds 3 baths3,547 sq. ft.4220 Creekwood Drive, Billings, MT 59106
MLS# 354917Listed by: CENTURY 21 HOMETOWN BROKERS
