Local realty services provided by:ERA American Real Estate
Listed by: lanissa fortner406-670-9799
Office: 4 seasons real estate
MLS#:356086
Source:MT_BAR
Price summary
- Price:$399,900
- Price per sq. ft.:$146.91
About this home
Beautifully maintained townhouse in a cul-de-sac with Briarwood golf course views! Built in 2007, this 4-bedroom, 3-bath home features new paint, hardwood floors on the main, a bright living room with a cozy gas fireplace & vaulted ceilings, & a spacious kitchen with a large island, walk-in pantry, deck access for easy entertaining, & a laundry room. The primary suite features a private bath with dual vanities, a walk-in shower, & a custom walk-in closet. The walk-out basement expands your living space with a massive family room, one bedroom with a custom walk-in closet, a second bedroom with a built-in closet, a full bath, & a second laundry area. Outside is beautifully landscaped with underground sprinklers, a 2 car garage, a patio area, a large deck overlooking the picturesque Briarwood Golf Course scenery, & views of the local wildlife - this home blends comfort, function & style!
Contact an agent
Home facts
- Year built:2007
- Listing ID #:356086
- Added:107 day(s) ago
- Updated:January 26, 2026 at 05:47 PM
Rooms and interior
- Bedrooms:4
- Total bathrooms:3
- Full bathrooms:3
- Living area:2,722 sq. ft.
Heating and cooling
- Cooling:Central Air
- Heating:Gas
Structure and exterior
- Roof:Asphalt, Shingle
- Year built:2007
- Building area:2,722 sq. ft.
Schools
- High school:Senior High
- Middle school:Riverside
- Elementary school:Blue Creek
Finances and disclosures
- Price:$399,900
- Price per sq. ft.:$146.91
- Tax amount:$2,272
New listings near 3441 Castle Pines Dr
- New
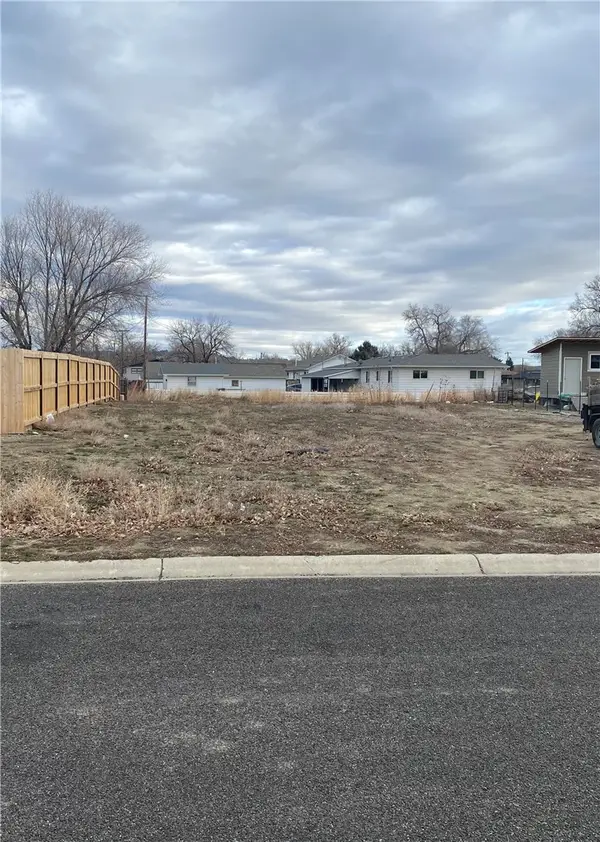 $50,000Active0.2 Acres
$50,000Active0.2 Acres313 Viceroy Street, Billings, MT 59102
MLS# 357406Listed by: MONTANA REAL ESTATE BROKERS - Open Sun, 1 to 3pmNew
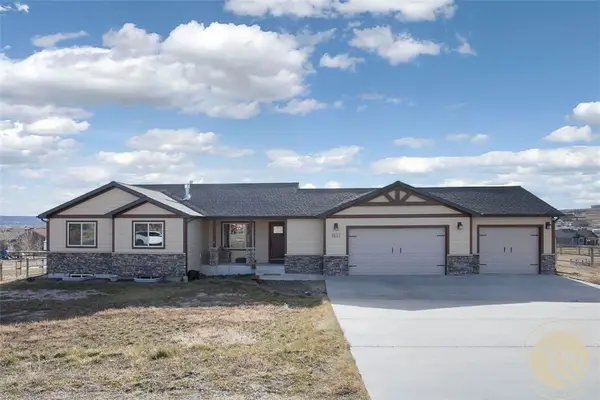 $599,000Active5 beds 3 baths2,920 sq. ft.
$599,000Active5 beds 3 baths2,920 sq. ft.1612 Walker Lane, Billings, MT 59105
MLS# 357265Listed by: PUREWEST REAL ESTATE - BILLINGS - New
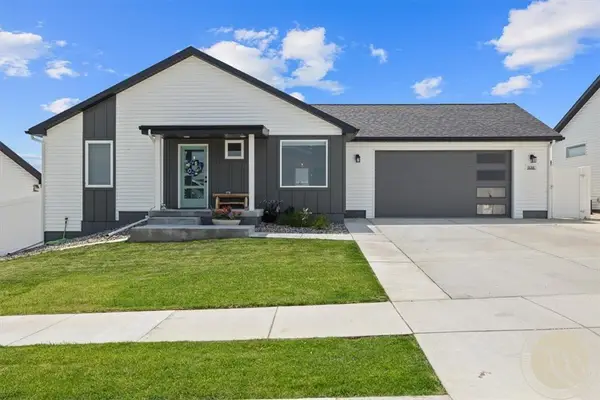 $359,000Active2 beds 2 baths960 sq. ft.
$359,000Active2 beds 2 baths960 sq. ft.938 Anacapa Lane, Billings, MT 59105
MLS# 357382Listed by: WESTERN SKIES REAL ESTATE - New
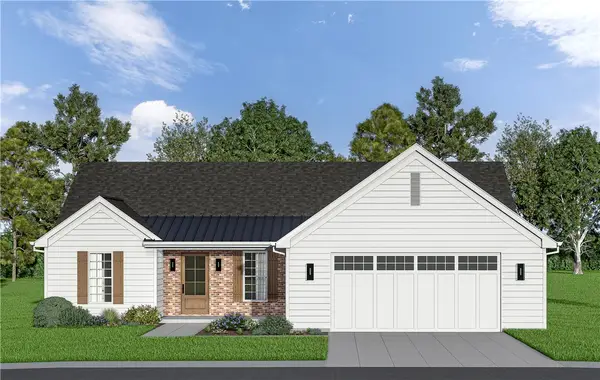 $475,000Active3 beds 2 baths1,692 sq. ft.
$475,000Active3 beds 2 baths1,692 sq. ft.5446 Apple Rose Lane, Billings, MT 59106
MLS# 357385Listed by: CENTURY 21 HOMETOWN BROKERS - Open Sun, 1 to 3pmNew
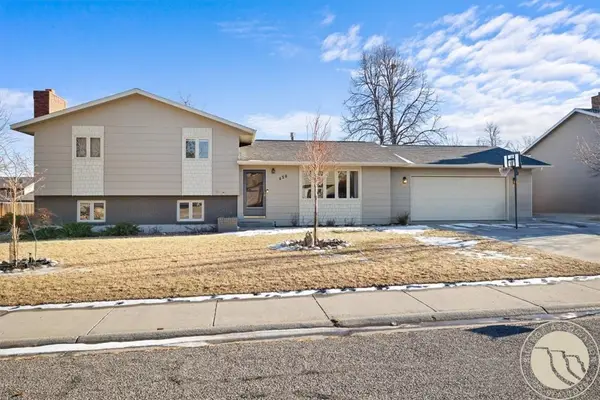 $380,000Active4 beds 3 baths1,976 sq. ft.
$380,000Active4 beds 3 baths1,976 sq. ft.450 Freedom Avenue, Billings, MT 59105
MLS# 357389Listed by: EXP REALTY, LLC - BILLINGS - New
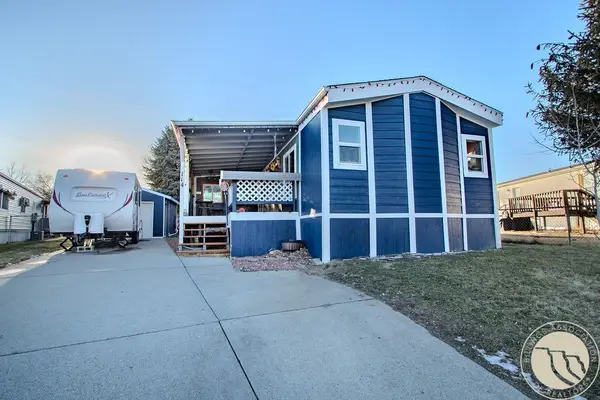 $225,000Active3 beds 2 baths1,216 sq. ft.
$225,000Active3 beds 2 baths1,216 sq. ft.114 Windsor Circle S, Billings, MT 59105
MLS# 357387Listed by: KELLER WILLIAMS YELLOWSTONE PROPERTIES - New
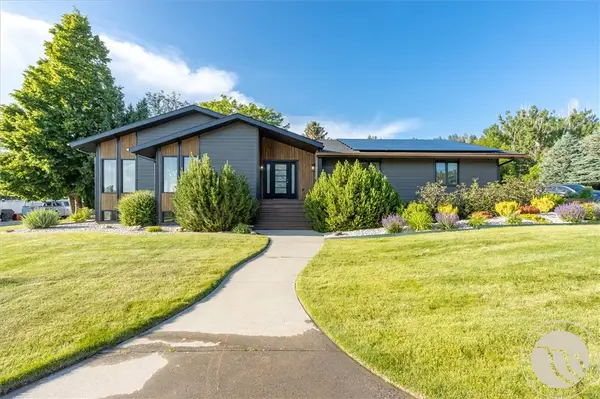 $675,000Active5 beds 3 baths4,516 sq. ft.
$675,000Active5 beds 3 baths4,516 sq. ft.5625 Walter Hagen Drive, Billings, MT 59106
MLS# 357405Listed by: REAL ESTATE BY TANA - New
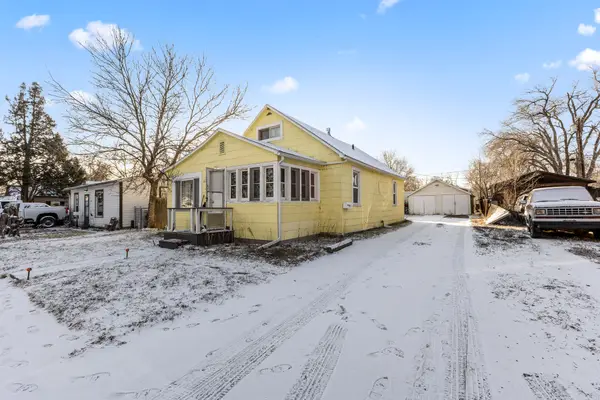 $225,000Active-- beds -- baths1,328 sq. ft.
$225,000Active-- beds -- baths1,328 sq. ft.22 Jefferson Street, Billings, MT 59101
MLS# 30064077Listed by: LPT REALTY - New
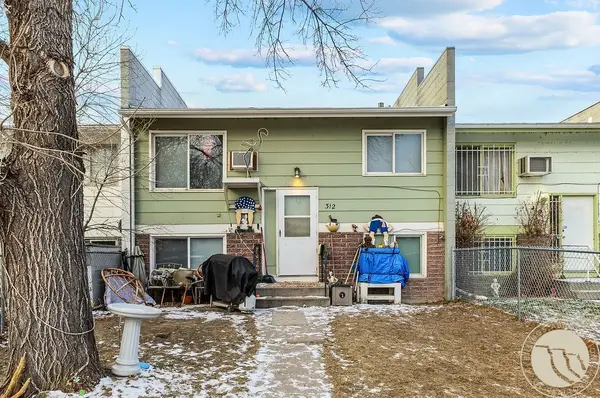 $218,900Active4 beds 2 baths1,700 sq. ft.
$218,900Active4 beds 2 baths1,700 sq. ft.312 Monroe Street, Billings, MT 59101
MLS# 357267Listed by: LPT REALTY - New
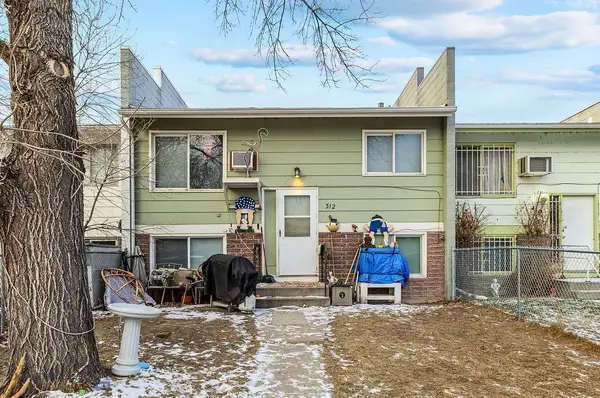 $218,900Active4 beds 2 baths1,700 sq. ft.
$218,900Active4 beds 2 baths1,700 sq. ft.Address Withheld By Seller, Billings, MT 59101
MLS# 408256Listed by: LPT REALTY

