3442 Castle Pines Drive, Billings, MT 59101
Local realty services provided by:ERA American Real Estate
Listed by:angie coley406-281-0671
Office:bill bahny and associates
MLS#:348943
Source:MT_BAR
Price summary
- Price:$475,000
- Price per sq. ft.:$148.44
About this home
This beautiful and spacious Briarwood home is a perfect blend of comfort and style. Featuring an open-concept design, the kitchen, living and dining areas flow seamlessly together, creating an inviting atmosphere. The kitchen boasts a large breakfast island with a pantry. The living room is anchored by a cozy gas fireplace, with large windows that invite ample natural lights. Step through the sliding doors in both the dining room and master bedroom to access the newly painted deck, where you can enjoy breathtaking views of the golf course and stunning sunsets. The master bedroom is a serene retreat, complete with an ensuite bathroom that features a large shower, soaking tub, and a spacious walk-in closet. The expansive family room is designed for entertaining, offering plenty of space for gatherings and relaxation. Don't miss the chance to make this dream home yours!
Contact an agent
Home facts
- Year built:2007
- Listing ID #:348943
- Added:357 day(s) ago
- Updated:September 27, 2025 at 03:10 PM
Rooms and interior
- Bedrooms:4
- Total bathrooms:3
- Full bathrooms:3
- Living area:3,200 sq. ft.
Heating and cooling
- Cooling:Central Air
- Heating:Gas
Structure and exterior
- Roof:Asphalt, Shingle
- Year built:2007
- Building area:3,200 sq. ft.
Schools
- High school:Senior High
- Middle school:Riverside
- Elementary school:Blue Creek
Finances and disclosures
- Price:$475,000
- Price per sq. ft.:$148.44
- Tax amount:$3,544
New listings near 3442 Castle Pines Drive
- New
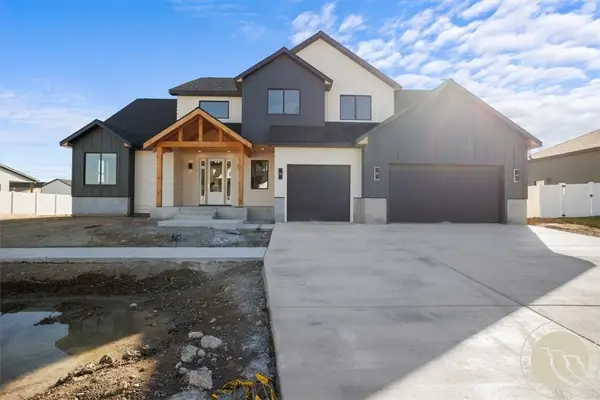 $1,050,000Active4 beds 3 baths3,166 sq. ft.
$1,050,000Active4 beds 3 baths3,166 sq. ft.2235 Smooth Rock Lane, Billings, MT 59106
MLS# 355782Listed by: ENGEL & VOELKERS - New
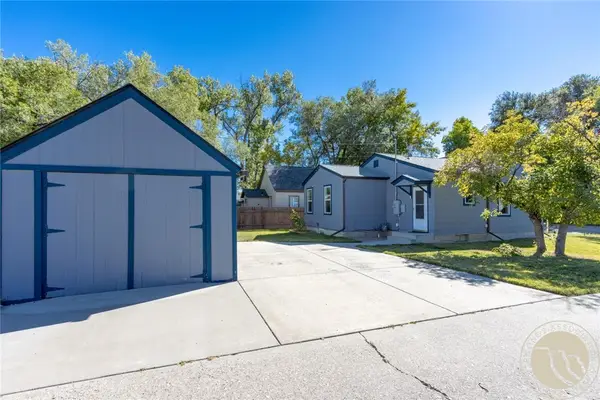 $292,000Active3 beds 2 baths1,508 sq. ft.
$292,000Active3 beds 2 baths1,508 sq. ft.945 N 23rd, Billings, MT 59101
MLS# 355795Listed by: EXIT REALTY LAUREL - New
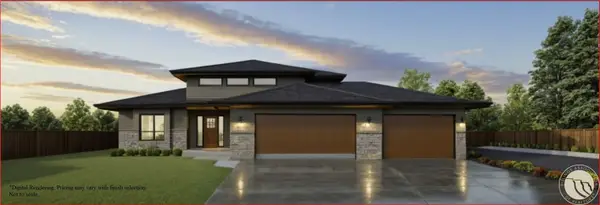 $850,000Active4 beds 3 baths2,378 sq. ft.
$850,000Active4 beds 3 baths2,378 sq. ft.TBD Seer Stone Lane, Billings, MT 59106
MLS# 355736Listed by: CENTURY 21 HOMETOWN BROKERS - New
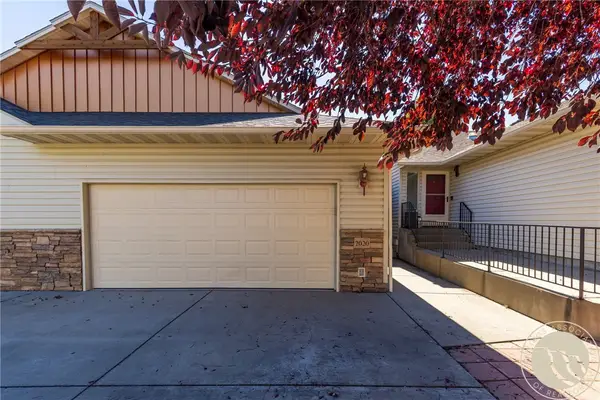 $370,000Active3 beds 3 baths1,960 sq. ft.
$370,000Active3 beds 3 baths1,960 sq. ft.2020 Swanson Lane, Billings, MT 59102
MLS# 355692Listed by: REALTY BILLINGS - Open Sat, 12 to 2pmNew
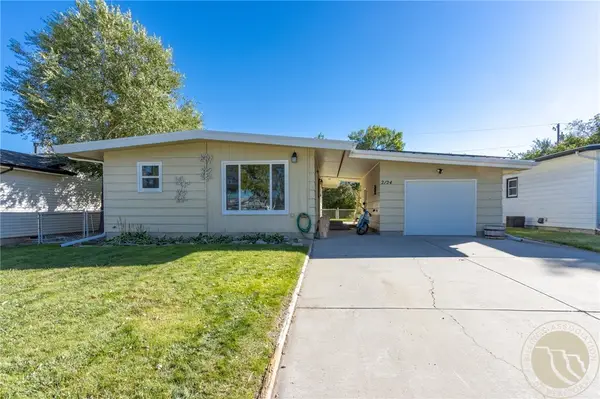 $379,000Active4 beds 3 baths2,112 sq. ft.
$379,000Active4 beds 3 baths2,112 sq. ft.2124 Lewis Avenue, Billings, MT 59102
MLS# 355714Listed by: KELLER WILLIAMS YELLOWSTONE PROPERTIES - Open Sat, 3 to 5pmNew
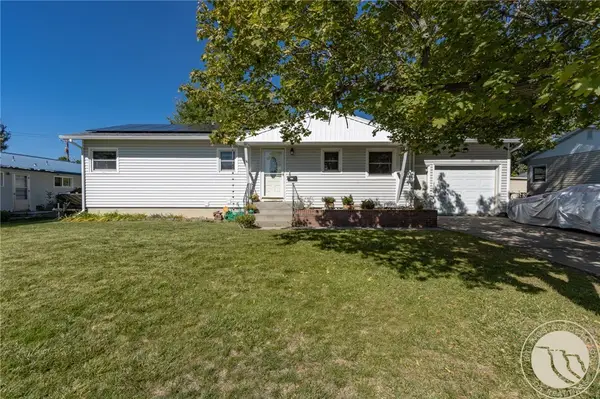 $359,000Active5 beds 3 baths2,288 sq. ft.
$359,000Active5 beds 3 baths2,288 sq. ft.2035 Avenue D, Billings, MT 59102
MLS# 355720Listed by: KELLER WILLIAMS YELLOWSTONE PROPERTIES - New
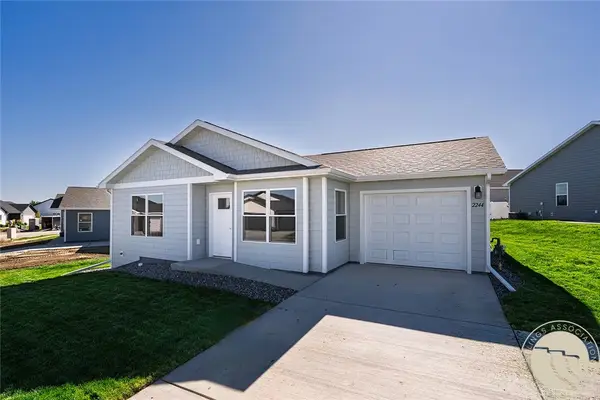 $369,900Active3 beds 2 baths1,361 sq. ft.
$369,900Active3 beds 2 baths1,361 sq. ft.997 Matador Avenue, Billings, MT 59105
MLS# 355784Listed by: OAKLAND & COMPANY - New
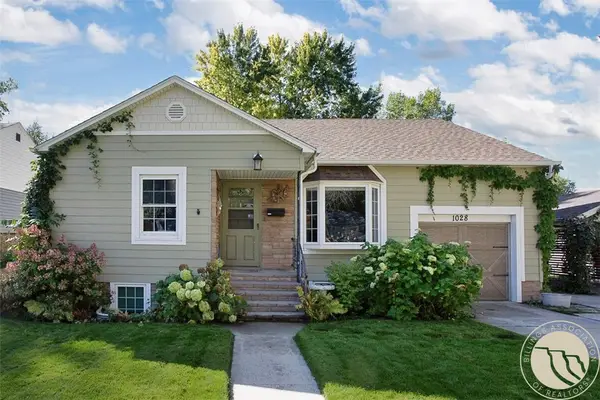 $489,000Active4 beds 2 baths2,459 sq. ft.
$489,000Active4 beds 2 baths2,459 sq. ft.1028 Princeton Ave, Billings, MT 59102
MLS# 355719Listed by: BERKSHIRE HATHAWAY HS FLOBERG - New
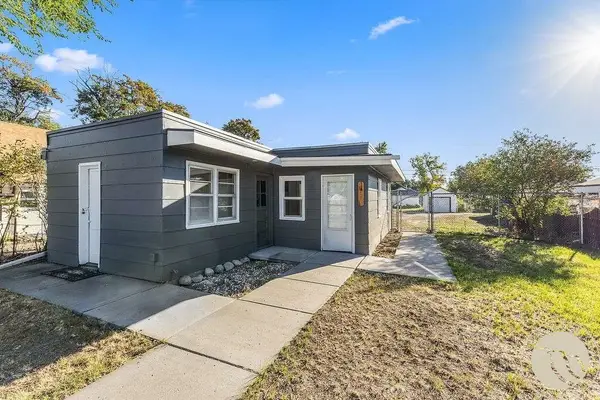 $129,900Active2 beds 1 baths585 sq. ft.
$129,900Active2 beds 1 baths585 sq. ft.137 Jackson, Billings, MT 59101
MLS# 355783Listed by: CONGRESS REALTY - New
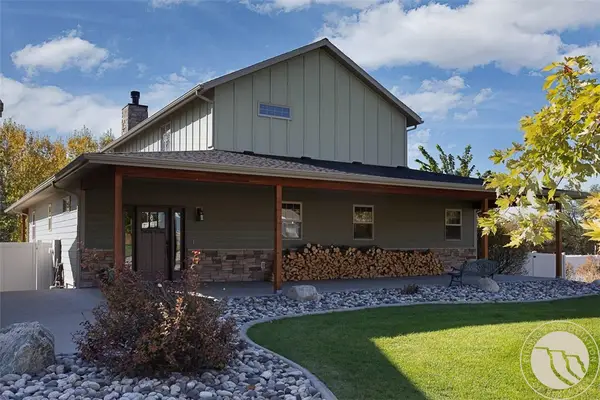 $549,900Active3 beds 2 baths2,328 sq. ft.
$549,900Active3 beds 2 baths2,328 sq. ft.1320 Maxer Circle, Billings, MT 59101
MLS# 355689Listed by: PUREWEST REAL ESTATE - BILLINGS
