Local realty services provided by:ERA American Real Estate
3612 Granger Ave. West,Billings, MT 59102
$449,900
- 4 Beds
- 3 Baths
- 3,216 sq. ft.
- Single family
- Pending
Listed by: daren forsberg
Office: montana real estate brokers
MLS#:345020
Source:MT_BAR
Price summary
- Price:$449,900
- Price per sq. ft.:$139.89
About this home
Beautiful 4 bedroom, 3 bathroom home with over 3200 sf in the heart of the West end of Billings. The main level features a large living room, well thought out kitchen with a Granite island and large dining area that leads to a composite deck and beautiful backyard. There are also two bedrooms, bath and a bonus office/mudroom on the main level. Going upstairs you are treated to a private almost 700sf Master suite offering a large bedroom, attached bathroom with duel sinks, large tub, separate shower and a walk-in closet. The basement offers a family room, egress bedroom, bathroom, laundry and a music/dance, workout or use your imagination room. The garage is a large oversized 1 car garage with lots of extra room and work space. There is extra parking in the wide driveway. The yard has sprinklers and is fenced with a back gate that leads to a neighborhood walking path
Contact an agent
Home facts
- Year built:1984
- Listing ID #:345020
- Added:669 day(s) ago
- Updated:May 14, 2024 at 02:45 PM
Rooms and interior
- Bedrooms:4
- Total bathrooms:3
- Full bathrooms:3
- Living area:3,216 sq. ft.
Heating and cooling
- Cooling:Central
- Heating:Gas Forced Air
Structure and exterior
- Roof:Asphalt, Shingle
- Year built:1984
- Building area:3,216 sq. ft.
- Lot area:0.16 Acres
Schools
- High school:West
- Middle school:Ben Steele
- Elementary school:Big Sky
Utilities
- Sewer:Public
Finances and disclosures
- Price:$449,900
- Price per sq. ft.:$139.89
- Tax amount:$4,032
New listings near 3612 Granger Ave. West
- New
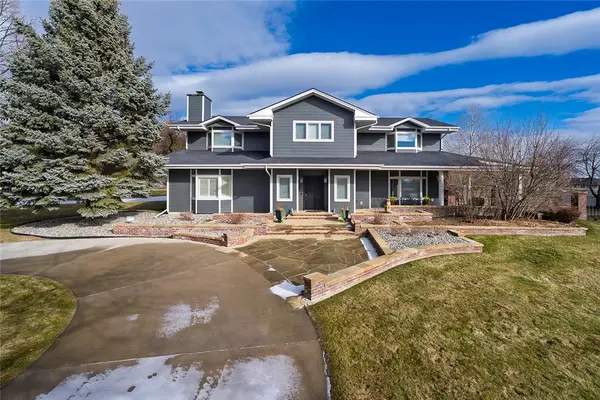 $1,195,000Active5 beds 5 baths7,055 sq. ft.
$1,195,000Active5 beds 5 baths7,055 sq. ft.2605 Westfield Drive, Billings, MT 59106
MLS# 357397Listed by: KELLER WILLIAMS YELLOWSTONE PROPERTIES - New
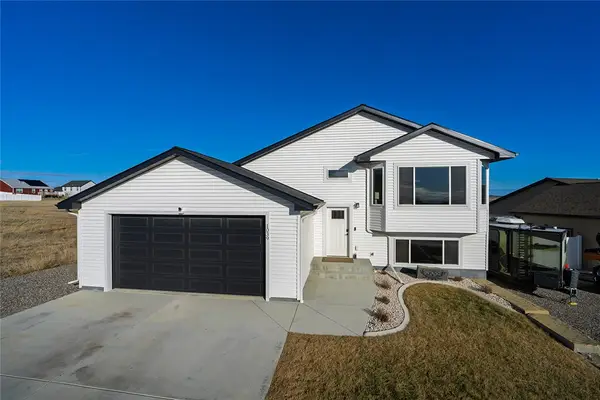 $419,900Active2 beds 2 baths2,384 sq. ft.
$419,900Active2 beds 2 baths2,384 sq. ft.1039 Matador Avenue, Billings, MT 59105
MLS# 357414Listed by: OAKLAND & COMPANY - New
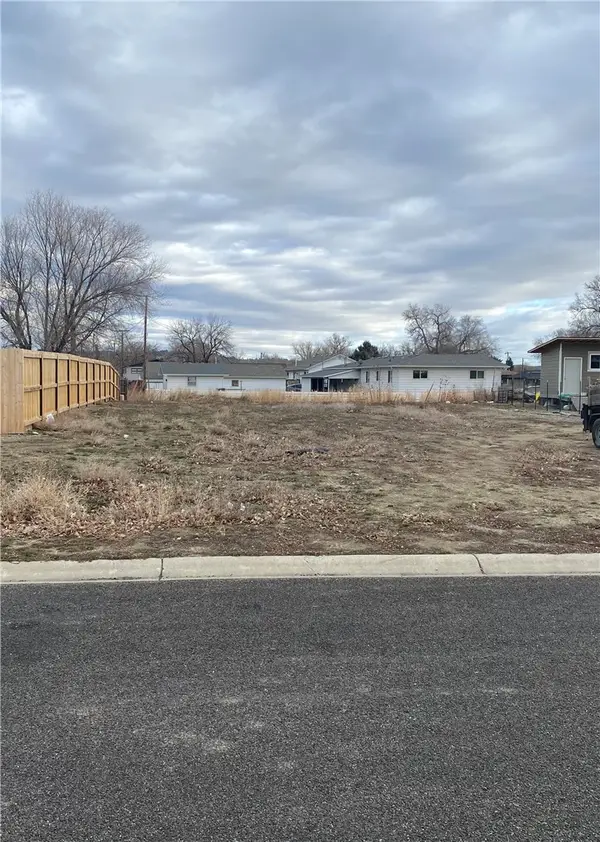 $50,000Active0.2 Acres
$50,000Active0.2 Acres313 Viceroy Street, Billings, MT 59102
MLS# 357406Listed by: MONTANA REAL ESTATE BROKERS - Open Sun, 1 to 3pmNew
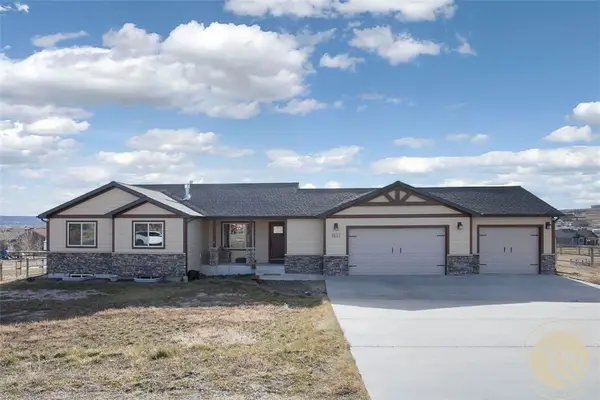 $599,000Active5 beds 3 baths2,920 sq. ft.
$599,000Active5 beds 3 baths2,920 sq. ft.1612 Walker Lane, Billings, MT 59105
MLS# 357265Listed by: PUREWEST REAL ESTATE - BILLINGS - New
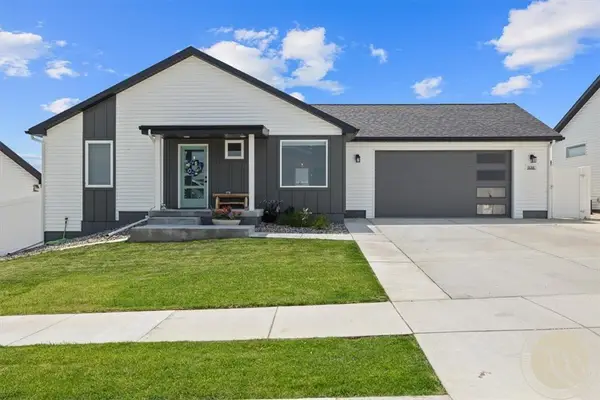 $359,000Active2 beds 2 baths960 sq. ft.
$359,000Active2 beds 2 baths960 sq. ft.938 Anacapa Lane, Billings, MT 59105
MLS# 357382Listed by: WESTERN SKIES REAL ESTATE - New
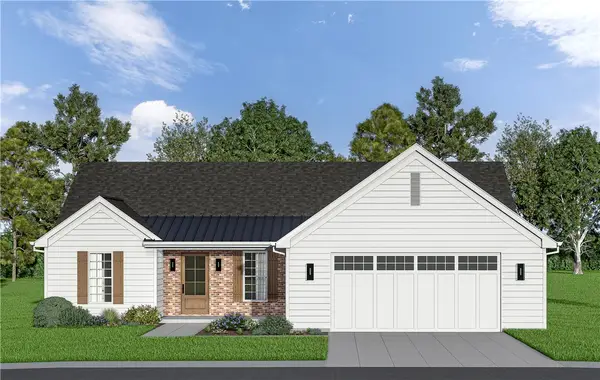 $475,000Active3 beds 2 baths1,692 sq. ft.
$475,000Active3 beds 2 baths1,692 sq. ft.5446 Apple Rose Lane, Billings, MT 59106
MLS# 357385Listed by: CENTURY 21 HOMETOWN BROKERS - Open Sun, 1 to 3pmNew
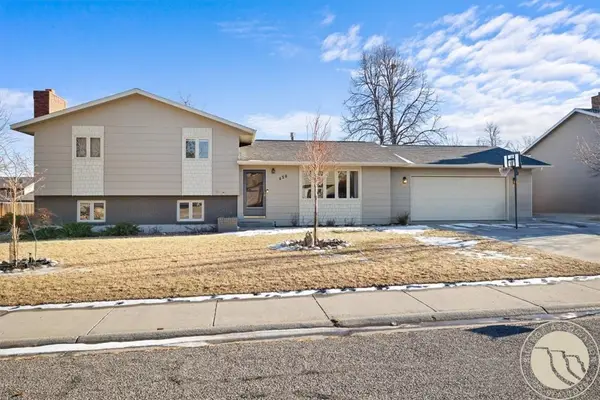 $380,000Active4 beds 3 baths1,976 sq. ft.
$380,000Active4 beds 3 baths1,976 sq. ft.450 Freedom Avenue, Billings, MT 59105
MLS# 357389Listed by: EXP REALTY, LLC - BILLINGS - New
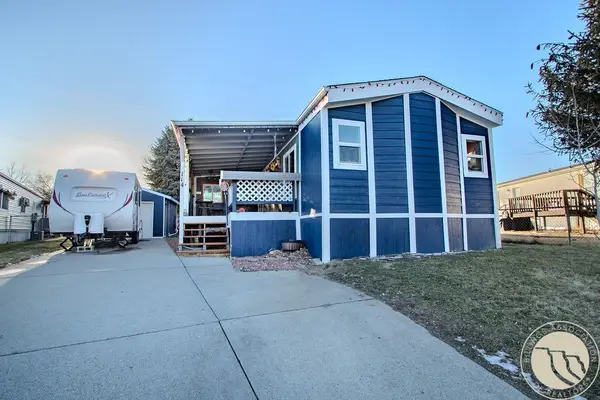 $225,000Active3 beds 2 baths1,216 sq. ft.
$225,000Active3 beds 2 baths1,216 sq. ft.114 Windsor Circle S, Billings, MT 59105
MLS# 357387Listed by: KELLER WILLIAMS YELLOWSTONE PROPERTIES - New
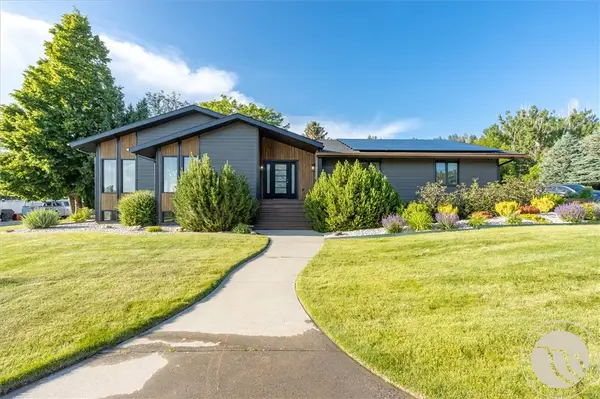 $675,000Active5 beds 3 baths4,516 sq. ft.
$675,000Active5 beds 3 baths4,516 sq. ft.5625 Walter Hagen Drive, Billings, MT 59106
MLS# 357405Listed by: REAL ESTATE BY TANA - New
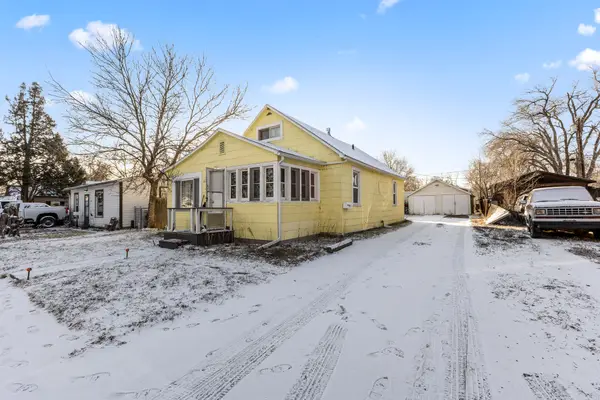 $225,000Active-- beds -- baths1,328 sq. ft.
$225,000Active-- beds -- baths1,328 sq. ft.22 Jefferson Street, Billings, MT 59101
MLS# 30064077Listed by: LPT REALTY

