3839 Killdeer Lane, Billings, MT 59102
Local realty services provided by:ERA American Real Estate
Listed by: lanissa fortner406-670-9799
Office: 4 seasons real estate
MLS#:356522
Source:MT_BAR
Price summary
- Price:$95,000
- Price per sq. ft.:$78.13
About this home
What a welcoming place to call home! Step inside from the covered deck to an open layout featuring a spacious living room and entryway closet space for added convenience. The open kitchen and dining room boast a large pantry/laundry area with built-in shelving for all your needs, along with access to the mudroom and backyard. The primary bedroom suite with a full bath and walk-in closet offers lovely privacy and a space to relax. Two additional bedrooms and a full bath complete this home perfectly, creating space for everyone. Outside, enjoy the beautifully maintained yard with underground sprinklers and large trees for added privacy. A 2-car garage offers ample space for outdoor storage. Everything you'll love, all with easy access in the Shiloh Village Estates. Monthly lot rent $545, Court application & approval required. No land for sale just manufactured home.
Contact an agent
Home facts
- Year built:1984
- Listing ID #:356522
- Added:91 day(s) ago
- Updated:February 10, 2026 at 04:34 PM
Rooms and interior
- Bedrooms:3
- Total bathrooms:2
- Full bathrooms:2
- Living area:1,216 sq. ft.
Heating and cooling
- Cooling:Central Air
- Heating:Gas
Structure and exterior
- Roof:Asphalt, Shingle
- Year built:1984
- Building area:1,216 sq. ft.
Schools
- High school:West
- Middle school:Will James
- Elementary school:Central Heights
Finances and disclosures
- Price:$95,000
- Price per sq. ft.:$78.13
- Tax amount:$85
New listings near 3839 Killdeer Lane
- New
 $199,999Active2 beds 1 baths848 sq. ft.
$199,999Active2 beds 1 baths848 sq. ft.226 Moore Lane, Billings, MT 59101
MLS# 357586Listed by: ENGEL & VOELKERS - New
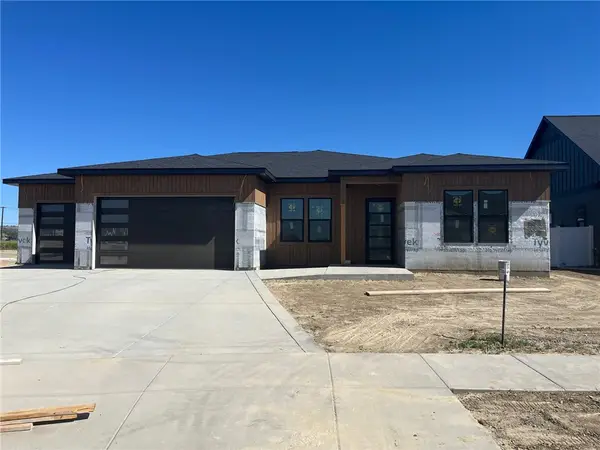 $789,390Active4 beds 3 baths2,506 sq. ft.
$789,390Active4 beds 3 baths2,506 sq. ft.6328 Tawny Bluff, Billings, MT 59106
MLS# 357584Listed by: BERKSHIRE HATHAWAY HS FLOBERG - New
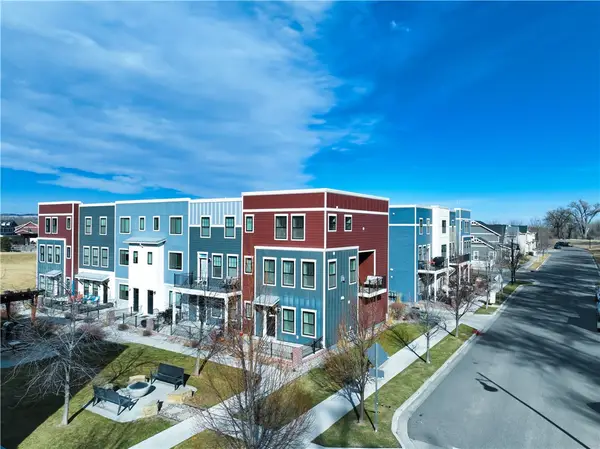 $399,999Active3 beds 4 baths1,710 sq. ft.
$399,999Active3 beds 4 baths1,710 sq. ft.1868 Songbird Drive, Billings, MT 59101
MLS# 357567Listed by: METRO, REALTORS L.L.P - Open Sun, 11:30am to 1pmNew
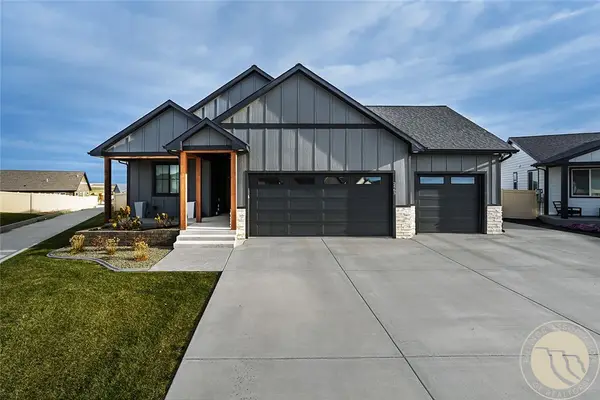 $749,900Active4 beds 3 baths3,144 sq. ft.
$749,900Active4 beds 3 baths3,144 sq. ft.2463 Bonito, Billings, MT 59105
MLS# 357581Listed by: OAKLAND & COMPANY - Open Sun, 1 to 3pmNew
 $299,900Active2 beds 3 baths1,216 sq. ft.
$299,900Active2 beds 3 baths1,216 sq. ft.1417 Naples Street, Billings, MT 59105-4495
MLS# 357539Listed by: CENTURY 21 HOMETOWN BROKERS - Open Sun, 2 to 4pmNew
 $464,900Active3 beds 2 baths1,539 sq. ft.
$464,900Active3 beds 2 baths1,539 sq. ft.504 Montecito Ave, Billings, MT 59105
MLS# 357564Listed by: CENTURY 21 HOMETOWN BROKERS - Open Sun, 2 to 4pmNew
 $439,900Active3 beds 2 baths1,393 sq. ft.
$439,900Active3 beds 2 baths1,393 sq. ft.482 Montecito Avenue, Billings, MT 59105
MLS# 357565Listed by: CENTURY 21 HOMETOWN BROKERS - Open Sun, 1 to 3pmNew
 $380,000Active4 beds 3 baths2,464 sq. ft.
$380,000Active4 beds 3 baths2,464 sq. ft.4416 Bowman Drive, Billings, MT 59101
MLS# 357575Listed by: BERKSHIRE HATHAWAY HS FLOBERG - Open Sun, 1 to 3pmNew
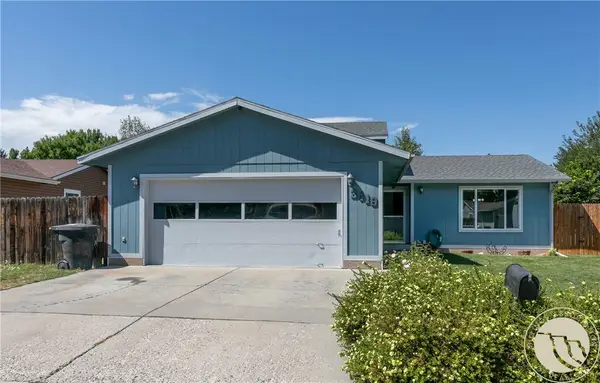 $349,500Active3 beds 2 baths1,528 sq. ft.
$349,500Active3 beds 2 baths1,528 sq. ft.3419 Barley Circle, Billings, MT 59102
MLS# 357570Listed by: BERKSHIRE HATHAWAY HS FLOBERG - New
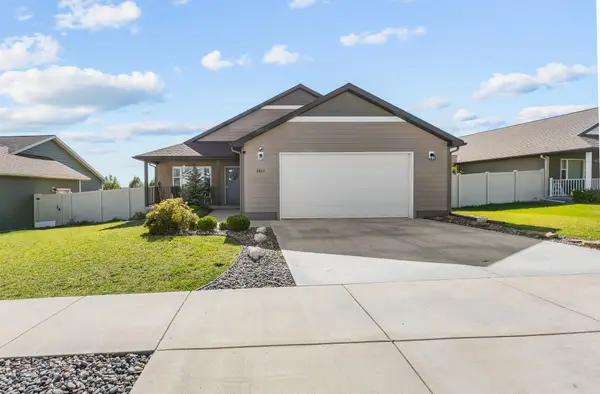 $480,000Active5 beds 3 baths2,994 sq. ft.
$480,000Active5 beds 3 baths2,994 sq. ft.6862 Copper Ridge Loop, Billings, MT 59106
MLS# 30065059Listed by: LPT REALTY

