Local realty services provided by:ERA American Real Estate
Listed by: lani gershmel
Office: real estate hub lllp
MLS#:343770
Source:MT_BAR
Price summary
- Price:$120,000
- Price per sq. ft.:$88.76
- Monthly HOA dues:$480
About this home
This home has so many new features including hot water heater, luxury vinyl plank flooring in the main living areas and carpet in the secondary bedrooms. The kitchen shines with new countertops, the guest bath is updated with a modern vanity and toilet. The spacious interior includes a large addition offering versatile space for any need from entertainment to work. The primary suite is a retreat with a double vanity, soaking tub, and separate shower. The laundry room includes a front-load washer and dryer, and the kitchen is equipped with a gas range. Outside is a headed two-car garage, large shed, & underground sprinkler system. The backyard borders a park-like area that the court maintains. Nestled near RVU Montana College of Medicine in the well-maintained Shiloh Village. Buyers must be approved by Shiloh Village prior to closing.
Contact an agent
Home facts
- Year built:1986
- Listing ID #:343770
- Added:755 day(s) ago
- Updated:August 02, 2024 at 02:45 PM
Rooms and interior
- Bedrooms:3
- Total bathrooms:2
- Full bathrooms:2
- Living area:1,352 sq. ft.
Heating and cooling
- Cooling:Central
- Heating:Gas Forced Air
Structure and exterior
- Roof:Asphalt
- Year built:1986
- Building area:1,352 sq. ft.
Schools
- High school:West
- Middle school:Will James
- Elementary school:Central Heights
Utilities
- Sewer:Public
Finances and disclosures
- Price:$120,000
- Price per sq. ft.:$88.76
- Tax amount:$590
New listings near 3926 S Tanager
- New
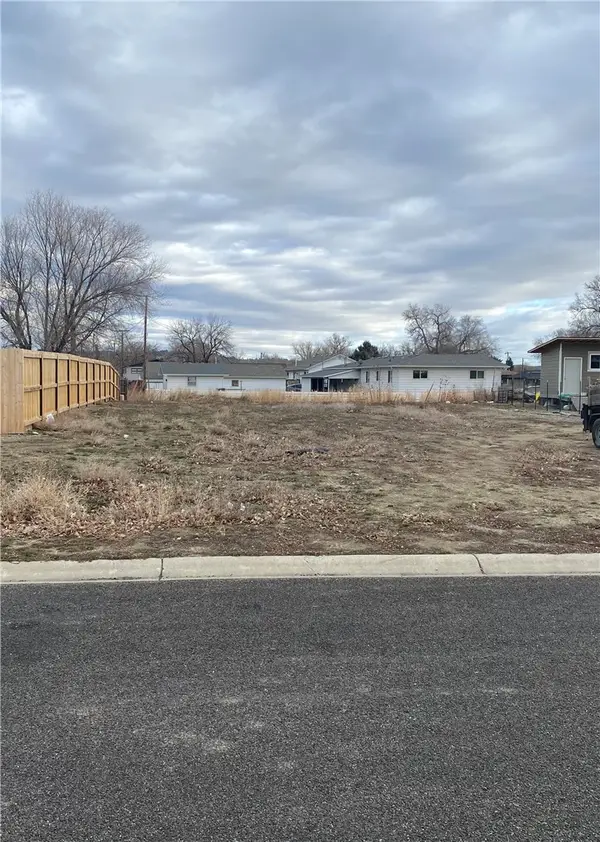 $50,000Active0.2 Acres
$50,000Active0.2 Acres313 Viceroy Street, Billings, MT 59102
MLS# 357406Listed by: MONTANA REAL ESTATE BROKERS - Open Sun, 1 to 3pmNew
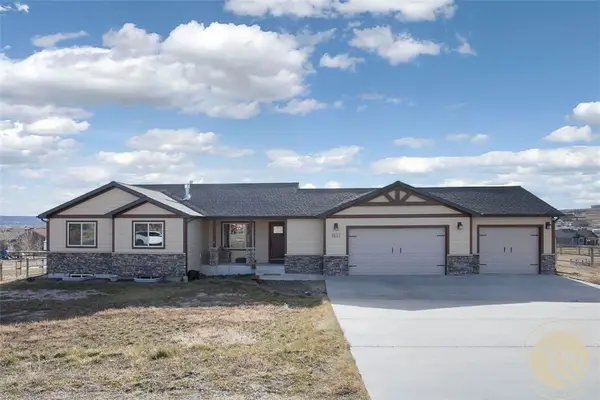 $599,000Active5 beds 3 baths2,920 sq. ft.
$599,000Active5 beds 3 baths2,920 sq. ft.1612 Walker Lane, Billings, MT 59105
MLS# 357265Listed by: PUREWEST REAL ESTATE - BILLINGS - New
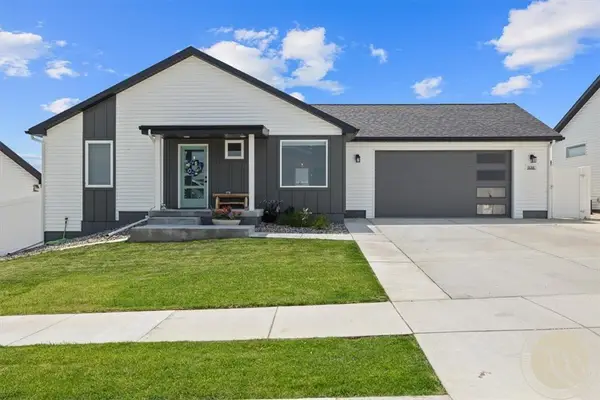 $359,000Active2 beds 2 baths960 sq. ft.
$359,000Active2 beds 2 baths960 sq. ft.938 Anacapa Lane, Billings, MT 59105
MLS# 357382Listed by: WESTERN SKIES REAL ESTATE - New
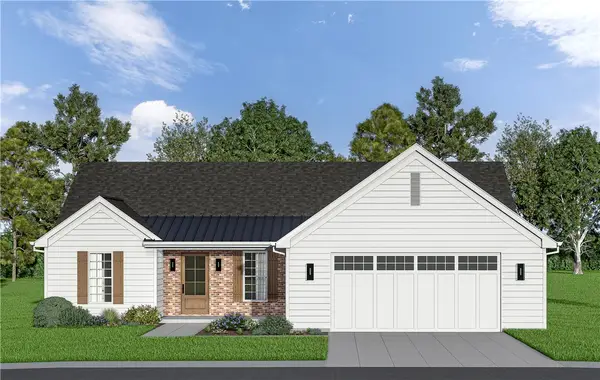 $475,000Active3 beds 2 baths1,692 sq. ft.
$475,000Active3 beds 2 baths1,692 sq. ft.5446 Apple Rose Lane, Billings, MT 59106
MLS# 357385Listed by: CENTURY 21 HOMETOWN BROKERS - Open Sun, 1 to 3pmNew
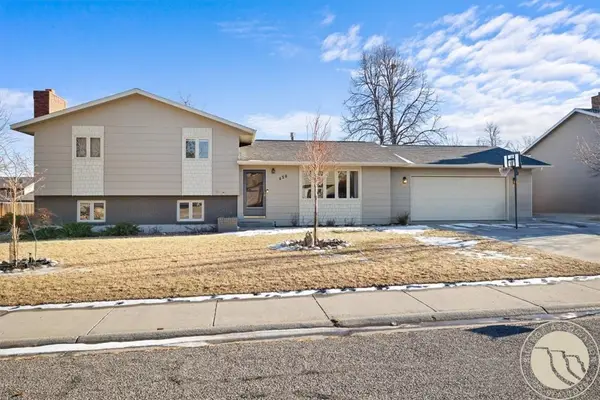 $380,000Active4 beds 3 baths1,976 sq. ft.
$380,000Active4 beds 3 baths1,976 sq. ft.450 Freedom Avenue, Billings, MT 59105
MLS# 357389Listed by: EXP REALTY, LLC - BILLINGS - New
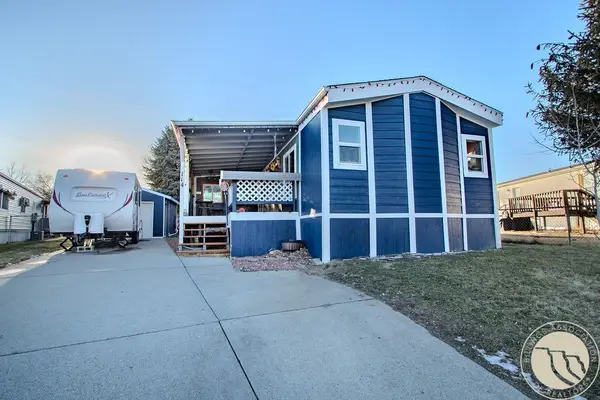 $225,000Active3 beds 2 baths1,216 sq. ft.
$225,000Active3 beds 2 baths1,216 sq. ft.114 Windsor Circle S, Billings, MT 59105
MLS# 357387Listed by: KELLER WILLIAMS YELLOWSTONE PROPERTIES - New
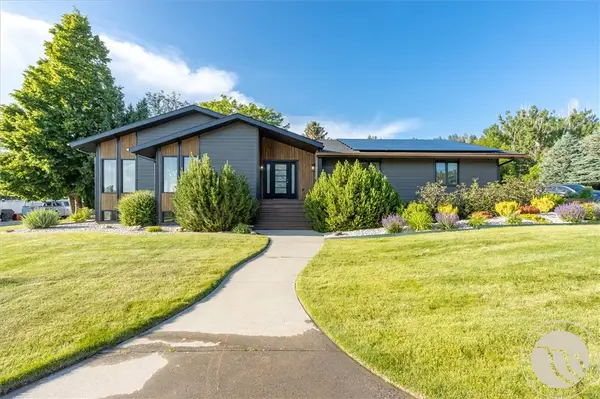 $675,000Active5 beds 3 baths4,516 sq. ft.
$675,000Active5 beds 3 baths4,516 sq. ft.5625 Walter Hagen Drive, Billings, MT 59106
MLS# 357405Listed by: REAL ESTATE BY TANA - New
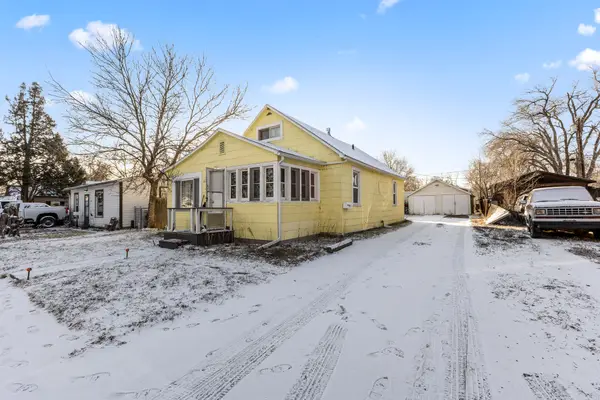 $225,000Active-- beds -- baths1,328 sq. ft.
$225,000Active-- beds -- baths1,328 sq. ft.22 Jefferson Street, Billings, MT 59101
MLS# 30064077Listed by: LPT REALTY - New
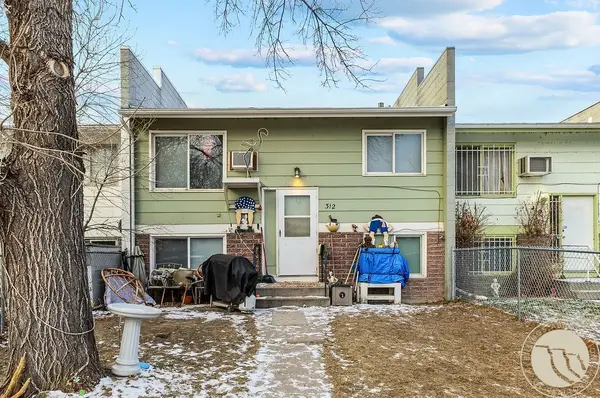 $218,900Active4 beds 2 baths1,700 sq. ft.
$218,900Active4 beds 2 baths1,700 sq. ft.312 Monroe Street, Billings, MT 59101
MLS# 357267Listed by: LPT REALTY - New
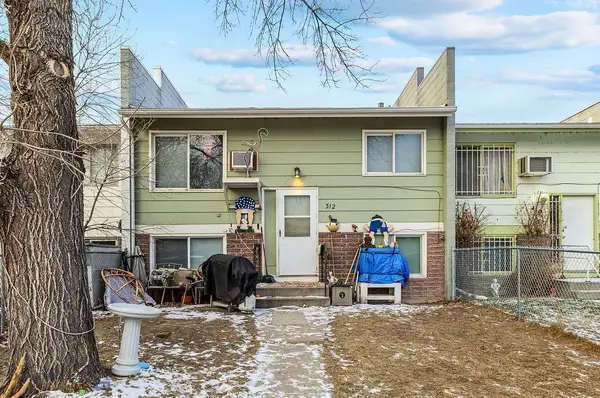 $218,900Active4 beds 2 baths1,700 sq. ft.
$218,900Active4 beds 2 baths1,700 sq. ft.Address Withheld By Seller, Billings, MT 59101
MLS# 408256Listed by: LPT REALTY

