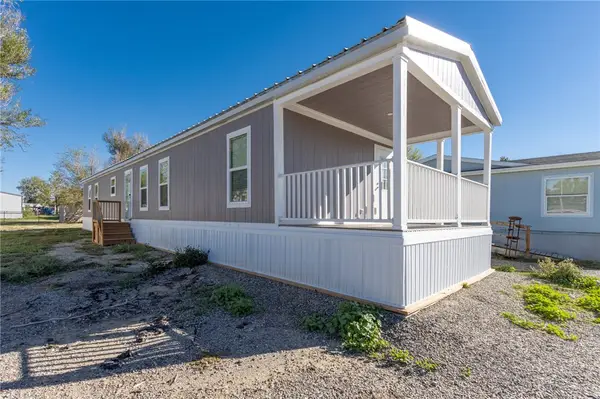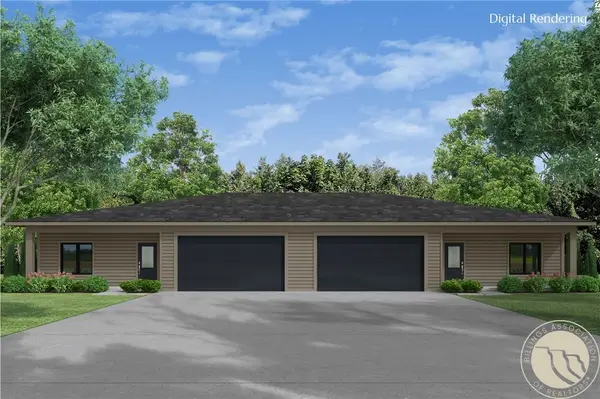3928 Audubon Way, Billings, MT 59102
Local realty services provided by:ERA American Real Estate
Listed by: korinne rice406-697-0678
Office: berkshire hathaway hs floberg
MLS#:355292
Source:MT_BAR
Price summary
- Price:$415,000
- Price per sq. ft.:$148
About this home
Charming ranch-style home features solar panels (fully paid for) for energy savings! Spacious living room welcomes you with a wood-burning fireplace, open kitchen, & dining area with pantry & patio door to a large covered deck. The primary suite offers a covered balcony. Two additional bedrooms & full bath complete the main level. Lower daylight level hosts a second spacious living room with wood burning fireplace, 2 bedrooms (one non-egress), laundry/utility room with sink & washer/dryer convey, plus large storage room. 2-car attached garage. Bathrooms recently updated, plus new carpet throughout & paint on the lower level. Hail resistant roof. Enjoy outdoor living & the beautiful yard from multiple decks ideal for relaxing or entertaining – listen to the sounds of St John’s Summer Concerts from your own retreat! Convenient access to shopping, schools, medical corridor, & scenic trails.
Contact an agent
Home facts
- Year built:1974
- Listing ID #:355292
- Added:111 day(s) ago
- Updated:December 24, 2025 at 07:49 PM
Rooms and interior
- Bedrooms:5
- Total bathrooms:2
- Full bathrooms:2
- Living area:2,804 sq. ft.
Heating and cooling
- Cooling:Central Air
- Heating:Gas
Structure and exterior
- Roof:Asphalt
- Year built:1974
- Building area:2,804 sq. ft.
- Lot area:0.24 Acres
Schools
- High school:West
- Middle school:Ben Steele
- Elementary school:Arrowhead
Finances and disclosures
- Price:$415,000
- Price per sq. ft.:$148
- Tax amount:$2,230
New listings near 3928 Audubon Way
- New
 $385,000Active3 beds 2 baths1,546 sq. ft.
$385,000Active3 beds 2 baths1,546 sq. ft.286 Arstein Canal Lane, Billings, MT 59105
MLS# 356983Listed by: BERKSHIRE HATHAWAY HS FLOBERG - New
 $301,000Active-- beds -- baths2,082 sq. ft.
$301,000Active-- beds -- baths2,082 sq. ft.1245 Cook Ave, Billings, MT 59102
MLS# 356971Listed by: KELLER WILLIAMS YELLOWSTONE PROPERTIES - New
 $59,000Active3 beds 2 baths1,216 sq. ft.
$59,000Active3 beds 2 baths1,216 sq. ft.2224 Highway 87 E #167, Billings, MT 59101
MLS# 356976Listed by: KELLER WILLIAMS YELLOWSTONE PROPERTIES - New
 $89,999Active3 beds 2 baths1,020 sq. ft.
$89,999Active3 beds 2 baths1,020 sq. ft.2224 U.s. Highway 87 East #55, Billings, MT 59101
MLS# 356977Listed by: KELLER WILLIAMS YELLOWSTONE PROPERTIES - New
 $89,999Active3 beds 2 baths1,020 sq. ft.
$89,999Active3 beds 2 baths1,020 sq. ft.2224 U.s. Highway 87 East #17 #17, Billings, MT 59101
MLS# 356978Listed by: KELLER WILLIAMS YELLOWSTONE PROPERTIES - Open Sat, 9 to 11amNew
 $585,000Active4 beds 3 baths2,312 sq. ft.
$585,000Active4 beds 3 baths2,312 sq. ft.851 Tierra Drive, Billings, MT 59105
MLS# 356939Listed by: WESTERN SKIES REAL ESTATE - New
 $399,000Active5 beds 3 baths2,384 sq. ft.
$399,000Active5 beds 3 baths2,384 sq. ft.2904 Bunker Hill Drive, Billings, MT 59105
MLS# 356974Listed by: KREATIVE REALTY MT - New
 $869,000Active4 beds 4 baths2,689 sq. ft.
$869,000Active4 beds 4 baths2,689 sq. ft.1325 Medinah Place, Billings, MT 59106
MLS# 356968Listed by: BERKSHIRE HATHAWAY HS FLOBERG - New
 $405,000Active3 beds 2 baths1,547 sq. ft.
$405,000Active3 beds 2 baths1,547 sq. ft.4721 Twisted Pine, Billings, MT 59106
MLS# 356972Listed by: BERKSHIRE HATHAWAY HS FLOBERG - New
 $329,722Active2 beds 3 baths1,088 sq. ft.
$329,722Active2 beds 3 baths1,088 sq. ft.6232 Rosemary Road, Billings, MT 59101
MLS# 356969Listed by: MCCALL REAL ESTATE
