3980 Trailwood Drive, Billings, MT 59106
Local realty services provided by:ERA American Real Estate
Listed by: alicia donovan
Office: live laugh montana real estate
MLS#:356564
Source:MT_BAR
Price summary
- Price:$674,900
- Price per sq. ft.:$188.73
About this home
Situated in the highly sought-after Ironwood Subdivision, this Wells Built ranch-style home offers more than 3,500 sq ft of inviting, well-crafted living space. The main level showcases an airy layout with rich alder cabinetry, graceful archways, and a kitchen designed for everyday ease. The primary suite offers a calm retreat with a double vanity, tiled walk-in shower, and convenient access to the laundry room. The lower level features a full wet bar and an expansive family room—ideal for movie nights, gatherings, or game day. Outside, enjoy a private backyard framed by mature landscaping, rose bushes, patio, and hot tub. Additional features include 5 bedrooms, 3.5 baths, refreshed carpet, updated tile in the bathrooms, and 3-car garage with custom storage. With a brand-new roof and gutters, exterior GoVee trim lighting, this home is an exceptional value in Ironwood.
Contact an agent
Home facts
- Year built:2006
- Listing ID #:356564
- Added:96 day(s) ago
- Updated:December 18, 2025 at 04:35 PM
Rooms and interior
- Bedrooms:5
- Total bathrooms:4
- Full bathrooms:3
- Half bathrooms:1
- Living area:3,576 sq. ft.
Heating and cooling
- Cooling:Central Air
- Heating:Gas
Structure and exterior
- Roof:Asphalt, Shingle
- Year built:2006
- Building area:3,576 sq. ft.
- Lot area:0.35 Acres
Schools
- High school:West
- Middle school:Ben Steele
- Elementary school:Boulder
Finances and disclosures
- Price:$674,900
- Price per sq. ft.:$188.73
- Tax amount:$6,024
New listings near 3980 Trailwood Drive
- New
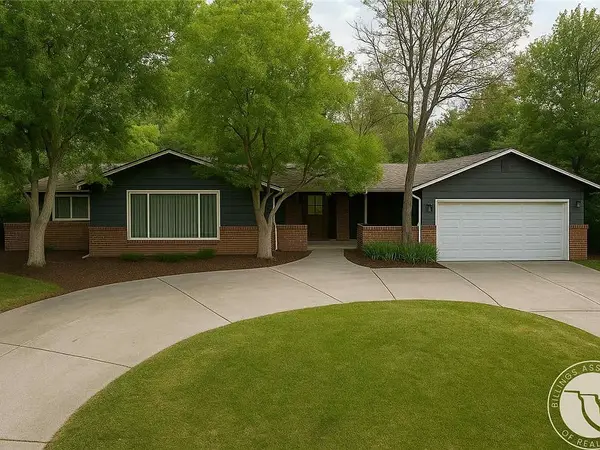 $699,000Active7 beds 4 baths5,000 sq. ft.
$699,000Active7 beds 4 baths5,000 sq. ft.3135 Sycamore, Billings, MT 59102
MLS# 356925Listed by: KELLY RIGHT REAL ESTATE - New
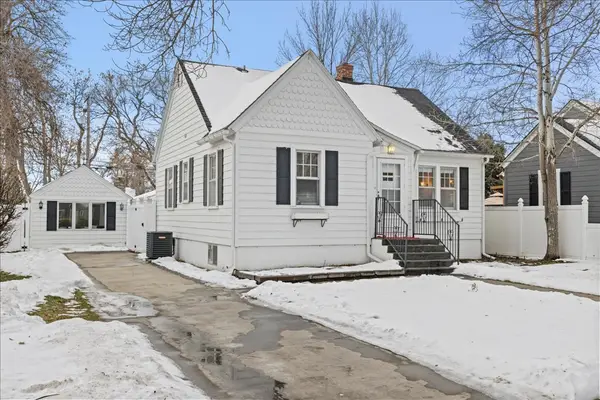 $380,000Active3 beds 2 baths1,632 sq. ft.
$380,000Active3 beds 2 baths1,632 sq. ft.732 Yellowstone Avenue, Billings, MT 59101
MLS# 356918Listed by: MERIDIAN REAL ESTATE LLC - Open Sun, 2 to 4pmNew
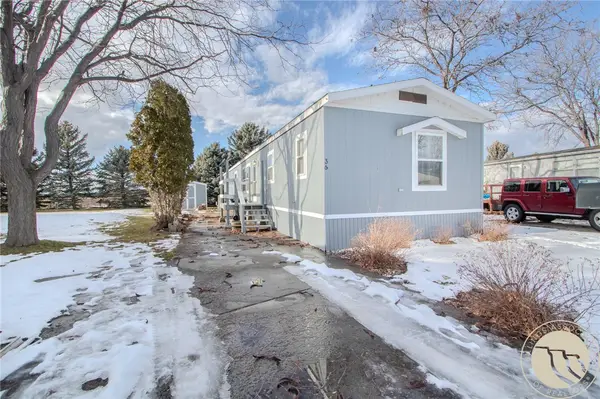 $55,000Active3 beds 2 baths1,200 sq. ft.
$55,000Active3 beds 2 baths1,200 sq. ft.36 Chestnut Drive, Billings, MT 59102
MLS# 356915Listed by: KELLER WILLIAMS YELLOWSTONE PROPERTIES - New
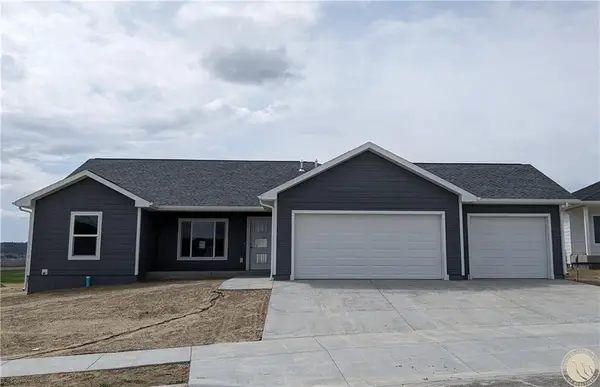 $429,900Active3 beds 2 baths1,510 sq. ft.
$429,900Active3 beds 2 baths1,510 sq. ft.7027 Bronze Boulevard, Billings, MT 59106
MLS# 356919Listed by: OAKLAND & COMPANY - New
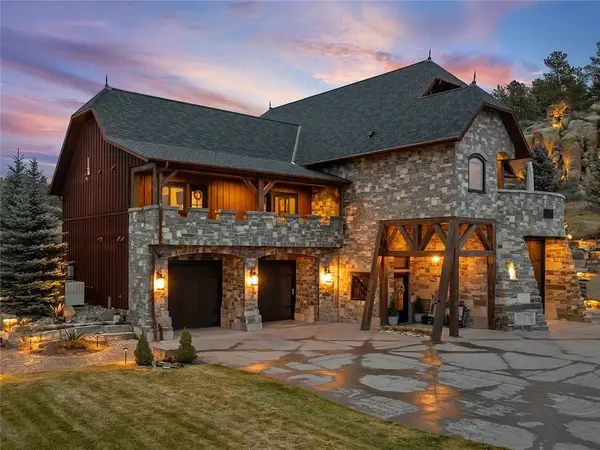 $5,499,990Active3 beds 4 baths3,084 sq. ft.
$5,499,990Active3 beds 4 baths3,084 sq. ft.5635 Canyonwoods Dr., Billings, MT 59106
MLS# 356909Listed by: REAL BROKER - New
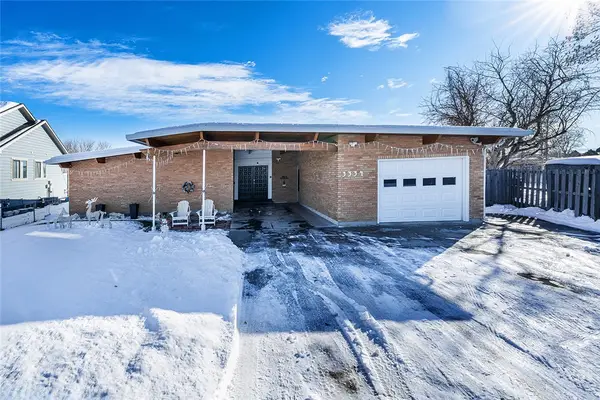 $420,000Active4 beds 2 baths2,548 sq. ft.
$420,000Active4 beds 2 baths2,548 sq. ft.3334 Winchell Lane, Billings, MT 59102
MLS# 356910Listed by: EXP REALTY, LLC - BILLINGS - New
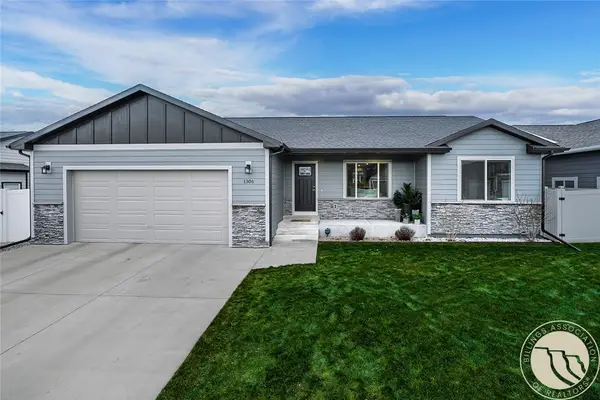 $474,900Active3 beds 2 baths3,174 sq. ft.
$474,900Active3 beds 2 baths3,174 sq. ft.1306 Jean Avenue, Billings, MT 59105
MLS# 356852Listed by: METRO, REALTORS L.L.P - New
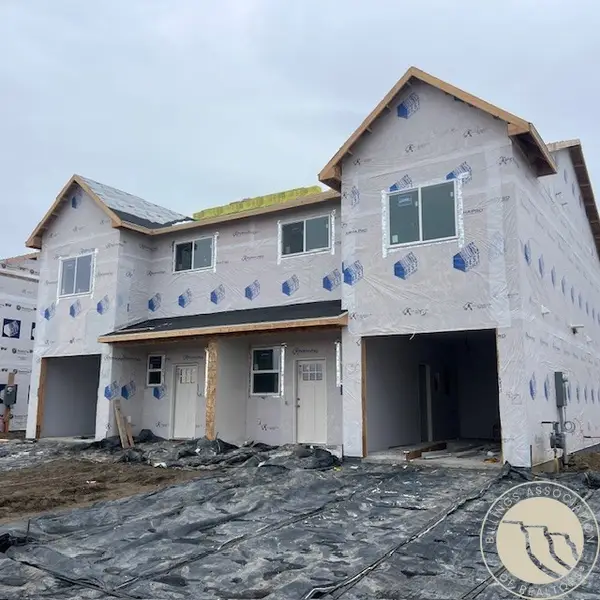 $399,900Active3 beds 3 baths1,542 sq. ft.
$399,900Active3 beds 3 baths1,542 sq. ft.1130 Buffalo Crossing Drive, Billings, MT 59106
MLS# 356904Listed by: METRO, REALTORS L.L.P - New
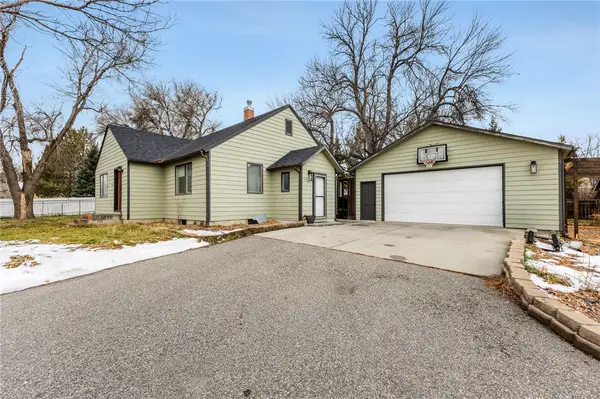 $469,000Active4 beds 2 baths3,978 sq. ft.
$469,000Active4 beds 2 baths3,978 sq. ft.1432 Independent Lane, Billings, MT 59105
MLS# 356907Listed by: EXP REALTY, LLC - BILLINGS - New
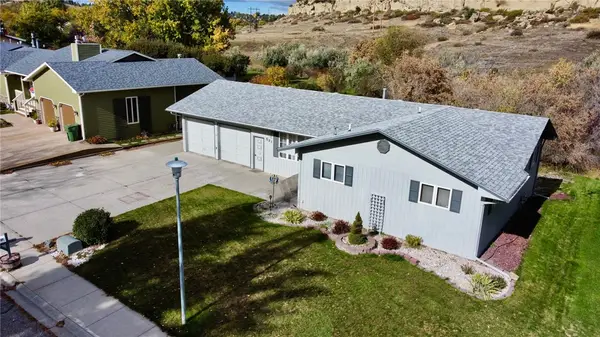 $420,000Active4 beds 3 baths2,936 sq. ft.
$420,000Active4 beds 3 baths2,936 sq. ft.521 Indian Trail, Billings, MT 59105
MLS# 356901Listed by: KELLER WILLIAMS YELLOWSTONE PROPERTIES
