415 Avenue D #202, Billings, MT 59102
Local realty services provided by:ERA American Real Estate
Upcoming open houses
- Sun, Oct 1901:00 pm - 03:00 pm
Listed by:polly kovash406-591-5555
Office:metro, realtors l.l.p
MLS#:356119
Source:MT_BAR
Price summary
- Price:$299,900
- Price per sq. ft.:$210.31
About this home
Discover the perfect blend of an updated contemporary floor plan with the convenience of a close location to Billings’ delights! Relax or entertain effortlessly as you step out onto the private, covered deck overlooking lush Pioneer Park, one of Billing’s favorite outdoor escapes. Enjoy the parks quiet walking trails, disc golf, tennis courts, swings, play area, & splash park. Inside the home you find a grand, well-cared for home, cozy brick fireplace, coffee & wine bar, The Master suite has private bath & walk-in closet. 2nd bedroom also features a full bath & generous closet. Additional benefits include a clubhouse, shaded lawn. Ideal to host meetings or gatherings or sneak away to read or nap. The double deep (approximately 40 by 16 foot), 2 car garage has room for a workshop and hobbies. All this, plus the Billings medical complex, airport & downtown is minutes away.
Contact an agent
Home facts
- Year built:1985
- Listing ID #:356119
- Added:1 day(s) ago
- Updated:October 18, 2025 at 06:50 PM
Rooms and interior
- Bedrooms:2
- Total bathrooms:2
- Full bathrooms:2
- Living area:1,426 sq. ft.
Heating and cooling
- Cooling:Central Air
- Heating:Gas
Structure and exterior
- Roof:Asphalt, Shingle
- Year built:1985
- Building area:1,426 sq. ft.
Schools
- High school:Senior High
- Middle school:Lewis and Clark
- Elementary school:Mckinley
Finances and disclosures
- Price:$299,900
- Price per sq. ft.:$210.31
- Tax amount:$2,746
New listings near 415 Avenue D #202
- New
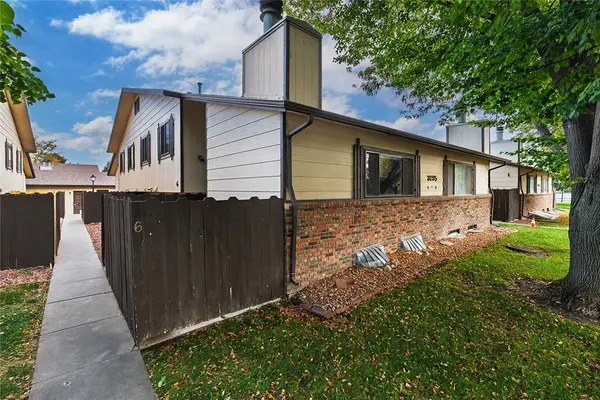 $240,000Active3 beds 2 baths1,338 sq. ft.
$240,000Active3 beds 2 baths1,338 sq. ft.3295 Granger Avenue E #6, Billings, MT 59102
MLS# 356160Listed by: RED TRUCK REAL ESTATE - New
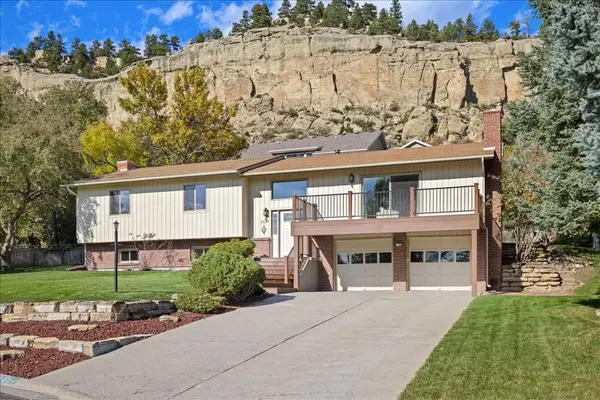 $525,000Active4 beds 3 baths3,246 sq. ft.
$525,000Active4 beds 3 baths3,246 sq. ft.3957 Palisades Park Drive, Billings, MT 59102
MLS# 356161Listed by: REAL ESTATE HUB LLLP - Open Sun, 12 to 2pmNew
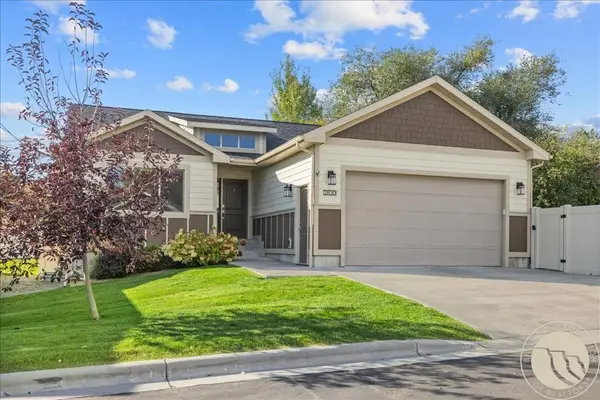 $459,000Active4 beds 3 baths2,534 sq. ft.
$459,000Active4 beds 3 baths2,534 sq. ft.2830 Arrowhead Meadows Dr, Billings, MT 59102
MLS# 356159Listed by: COLDWELL BANKER THE BROKERS - New
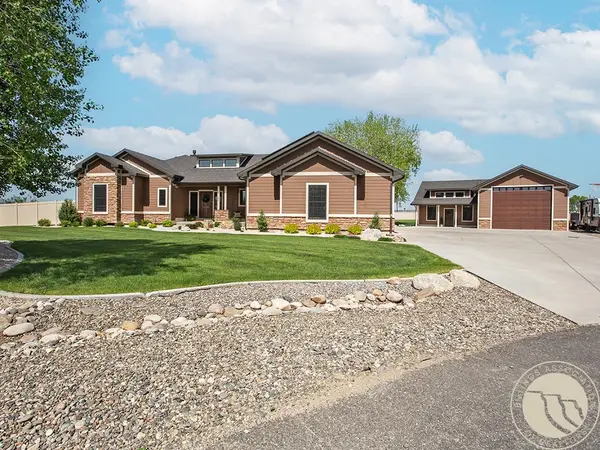 $1,125,000Active4 beds 3 baths3,854 sq. ft.
$1,125,000Active4 beds 3 baths3,854 sq. ft.5507 Green Teal Drive, Billings, MT 59106
MLS# 356158Listed by: EXP REALTY, LLC - BILLINGS - New
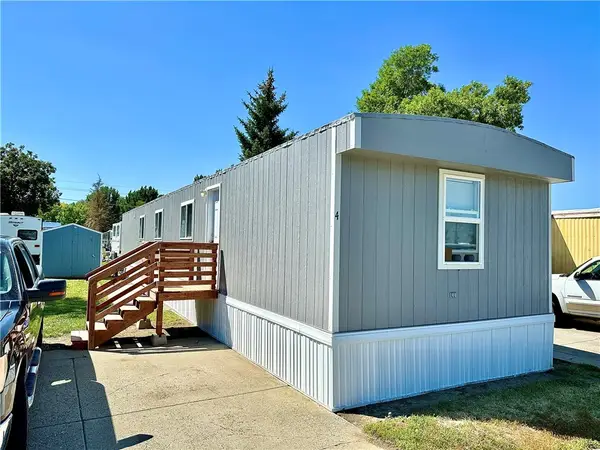 Listed by ERA$45,000Active3 beds 1 baths952 sq. ft.
Listed by ERA$45,000Active3 beds 1 baths952 sq. ft.1803 Highway 87 E #4, Billings, MT 59101
MLS# 356143Listed by: ERA AMERICAN REAL ESTATE - New
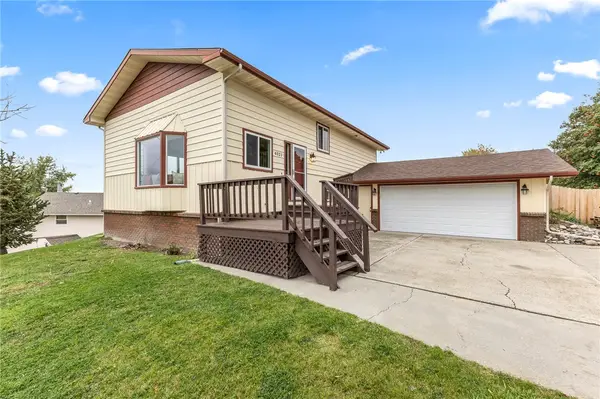 $435,000Active4 beds 2 baths2,090 sq. ft.
$435,000Active4 beds 2 baths2,090 sq. ft.4521 San Fernando Drive, Billings, MT 59101
MLS# 356140Listed by: MERIDIAN REAL ESTATE LLC - New
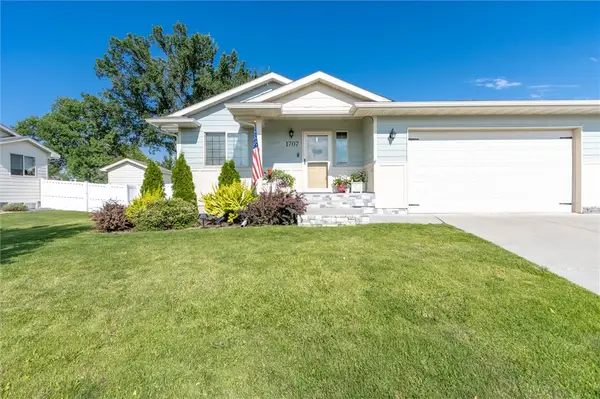 $350,000Active3 beds 3 baths2,040 sq. ft.
$350,000Active3 beds 3 baths2,040 sq. ft.1707 Hesperia Street, Billings, MT 59105
MLS# 356142Listed by: CENTURY 21 HOMETOWN BROKERS - New
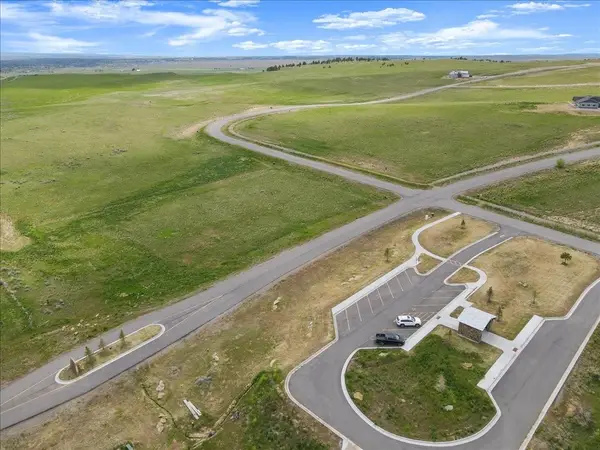 $79,000Active2.17 Acres
$79,000Active2.17 Acres631 Pine Rock Blk 5, Lot 1 Trail, Billings, MT 59105
MLS# 356154Listed by: MERIDIAN REAL ESTATE LLC - New
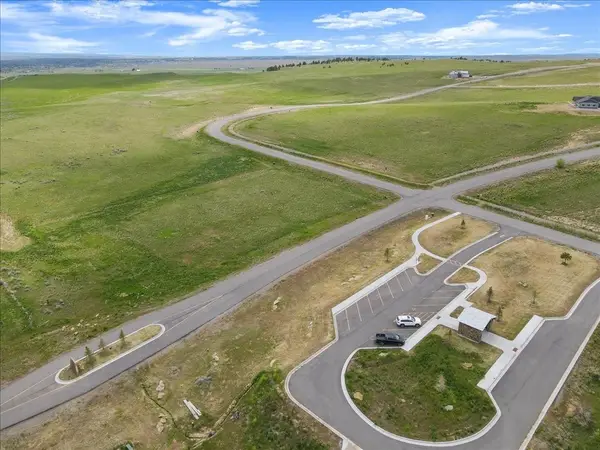 $81,000Active2.2 Acres
$81,000Active2.2 Acres627 Pine Rock Blk 5, Lot 2 Trail, Billings, MT 59105
MLS# 356155Listed by: MERIDIAN REAL ESTATE LLC
