4244 Trailmaster Drive, Billings, MT 59101
Local realty services provided by:ERA American Real Estate
Listed by:kerry martinson(406) 690-5737
Office:purewest real estate - billings
MLS#:354838
Source:MT_BAR
Price summary
- Price:$630,000
- Price per sq. ft.:$226.62
About this home
Experience the perfect blend of comfort, space and scenery in this stunning 5-bedroom, 3-bathroom home. Perched to capture great views, property boasts a covered wrap-around deck ideal for relaxing or entertaining while taking in the beauty. Open-concept main level features a spacious living area and large kitchen with gas range, island, pantry, and ample counter space. Primary suite impresses with comfortable size, beautiful views, walk-in organized closet and bath featuring jetted tub and walk-in shower. Walk-out basement provides additional bright living space. Large heated/cooled shop (30x50) and shed (10x12) offer room for vehicles, storage, or projects. Enjoy summer fun in the 24-foot pool and watch abundant wildlife that frequent the property. With its serene setting and thoughtful features, this home offers both tranquility and a short drive into town in one remarkable package.
Contact an agent
Home facts
- Year built:2003
- Listing ID #:354838
- Added:47 day(s) ago
- Updated:September 27, 2025 at 03:10 PM
Rooms and interior
- Bedrooms:5
- Total bathrooms:3
- Full bathrooms:3
- Living area:2,780 sq. ft.
Heating and cooling
- Cooling:Central Air
- Heating:Gas
Structure and exterior
- Roof:Asphalt, Shingle
- Year built:2003
- Building area:2,780 sq. ft.
- Lot area:1.63 Acres
Schools
- High school:Lockwood
- Middle school:Lockwood
- Elementary school:Lockwood
Finances and disclosures
- Price:$630,000
- Price per sq. ft.:$226.62
- Tax amount:$4,257
New listings near 4244 Trailmaster Drive
- New
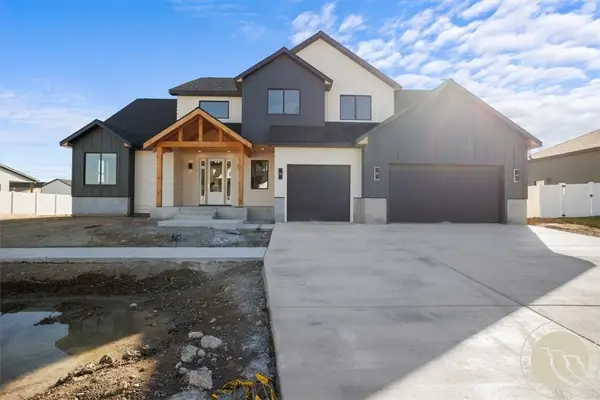 $1,050,000Active4 beds 3 baths3,166 sq. ft.
$1,050,000Active4 beds 3 baths3,166 sq. ft.2235 Smooth Rock Lane, Billings, MT 59106
MLS# 355782Listed by: ENGEL & VOELKERS - New
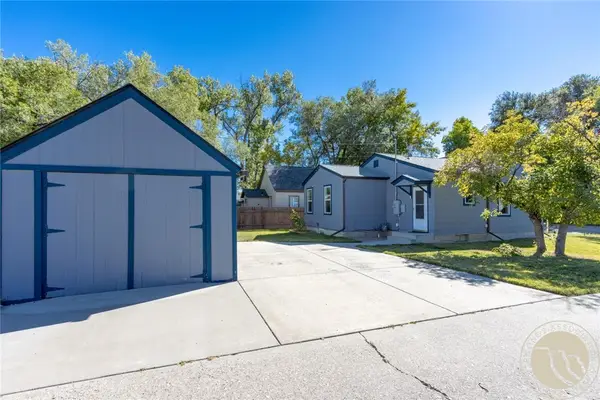 $292,000Active3 beds 2 baths1,508 sq. ft.
$292,000Active3 beds 2 baths1,508 sq. ft.945 N 23rd, Billings, MT 59101
MLS# 355795Listed by: EXIT REALTY LAUREL - New
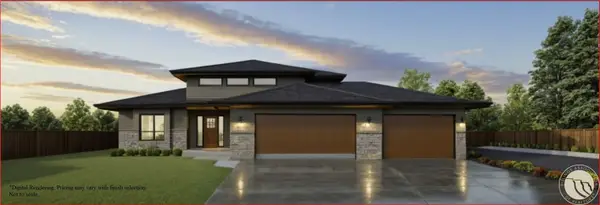 $850,000Active4 beds 3 baths2,378 sq. ft.
$850,000Active4 beds 3 baths2,378 sq. ft.TBD Seer Stone Lane, Billings, MT 59106
MLS# 355736Listed by: CENTURY 21 HOMETOWN BROKERS - New
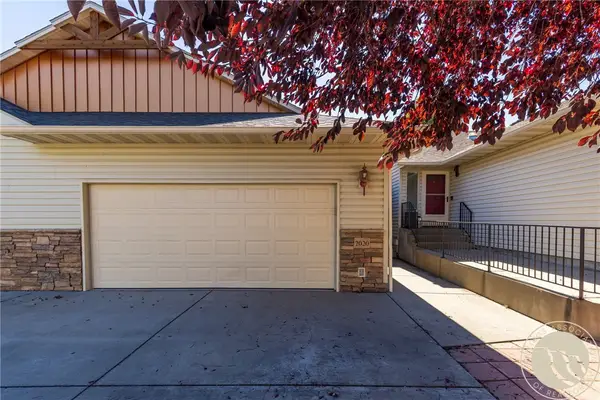 $370,000Active3 beds 3 baths1,960 sq. ft.
$370,000Active3 beds 3 baths1,960 sq. ft.2020 Swanson Lane, Billings, MT 59102
MLS# 355692Listed by: REALTY BILLINGS - Open Sat, 12 to 2pmNew
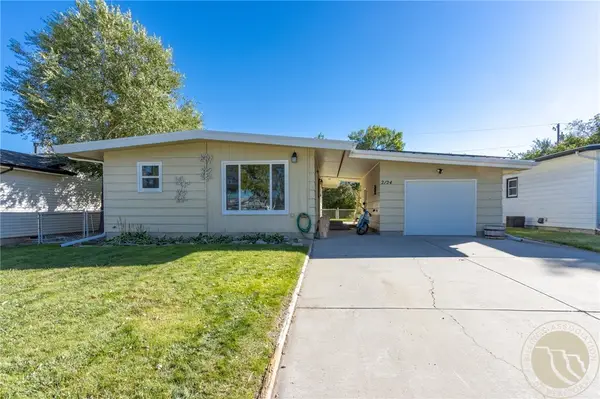 $379,000Active4 beds 3 baths2,112 sq. ft.
$379,000Active4 beds 3 baths2,112 sq. ft.2124 Lewis Avenue, Billings, MT 59102
MLS# 355714Listed by: KELLER WILLIAMS YELLOWSTONE PROPERTIES - Open Sat, 3 to 5pmNew
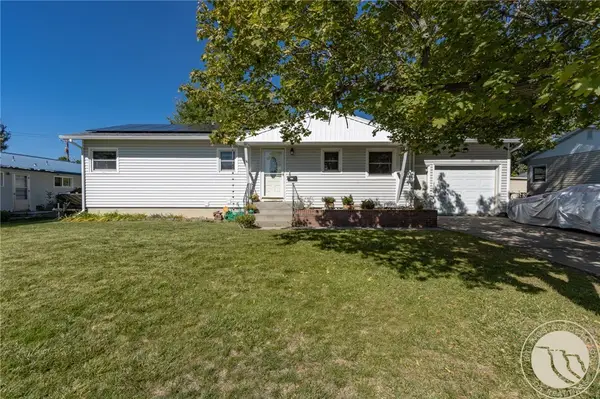 $359,000Active5 beds 3 baths2,288 sq. ft.
$359,000Active5 beds 3 baths2,288 sq. ft.2035 Avenue D, Billings, MT 59102
MLS# 355720Listed by: KELLER WILLIAMS YELLOWSTONE PROPERTIES - New
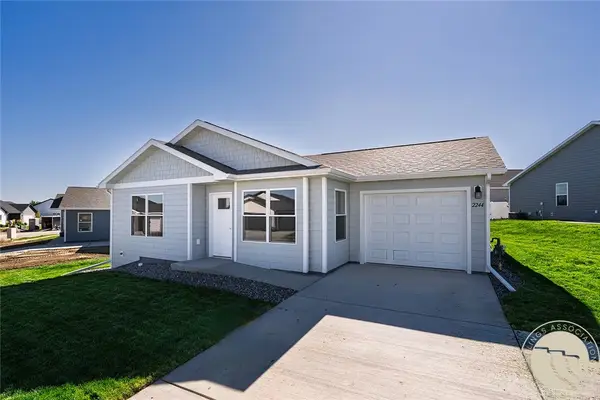 $369,900Active3 beds 2 baths1,361 sq. ft.
$369,900Active3 beds 2 baths1,361 sq. ft.997 Matador Avenue, Billings, MT 59105
MLS# 355784Listed by: OAKLAND & COMPANY - New
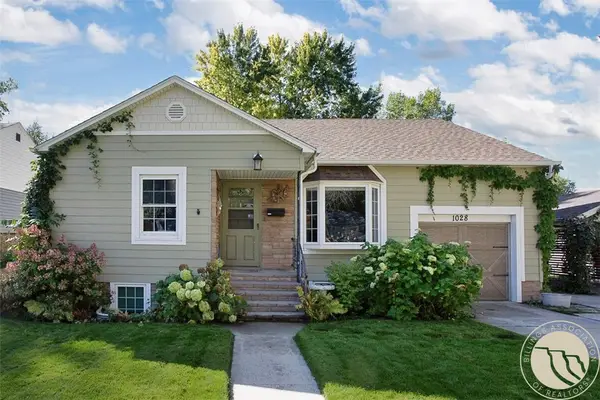 $489,000Active4 beds 2 baths2,459 sq. ft.
$489,000Active4 beds 2 baths2,459 sq. ft.1028 Princeton Ave, Billings, MT 59102
MLS# 355719Listed by: BERKSHIRE HATHAWAY HS FLOBERG - New
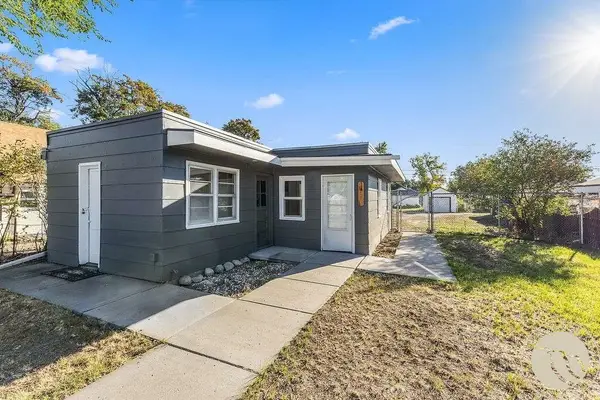 $129,900Active2 beds 1 baths585 sq. ft.
$129,900Active2 beds 1 baths585 sq. ft.137 Jackson, Billings, MT 59101
MLS# 355783Listed by: CONGRESS REALTY - New
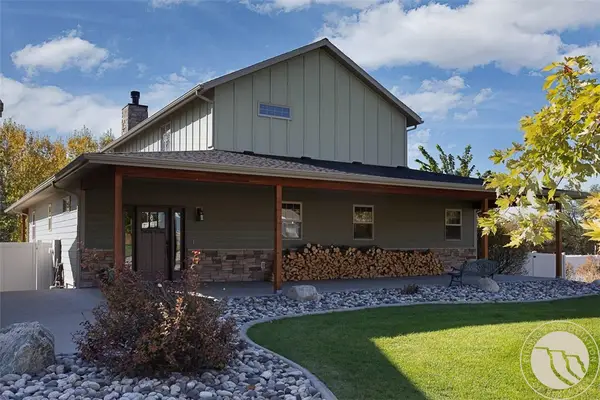 $549,900Active3 beds 2 baths2,328 sq. ft.
$549,900Active3 beds 2 baths2,328 sq. ft.1320 Maxer Circle, Billings, MT 59101
MLS# 355689Listed by: PUREWEST REAL ESTATE - BILLINGS
