4325 Lone Eagle Drive, Billings, MT 59106
Local realty services provided by:ERA American Real Estate

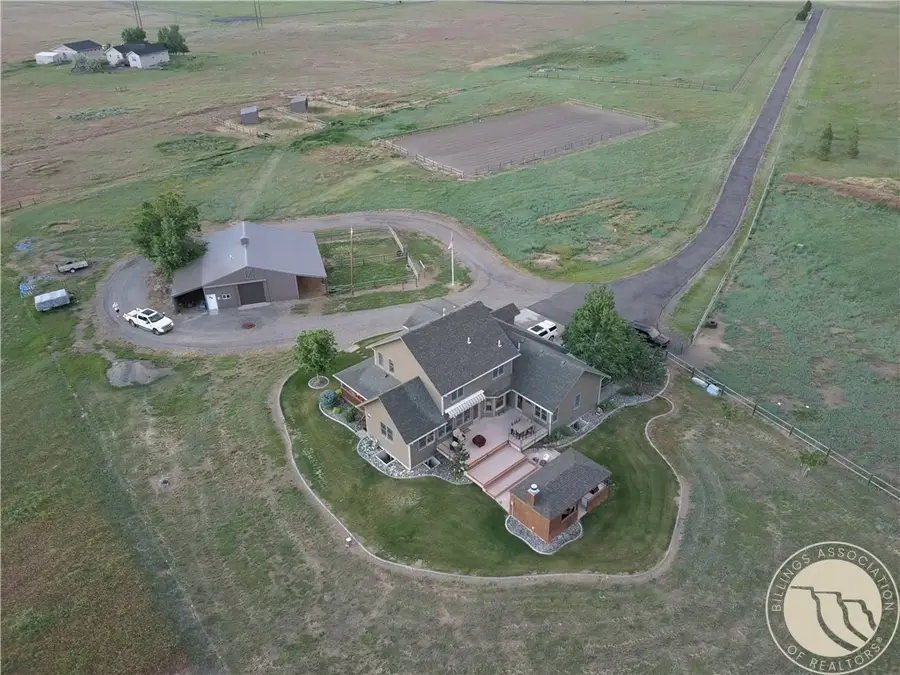
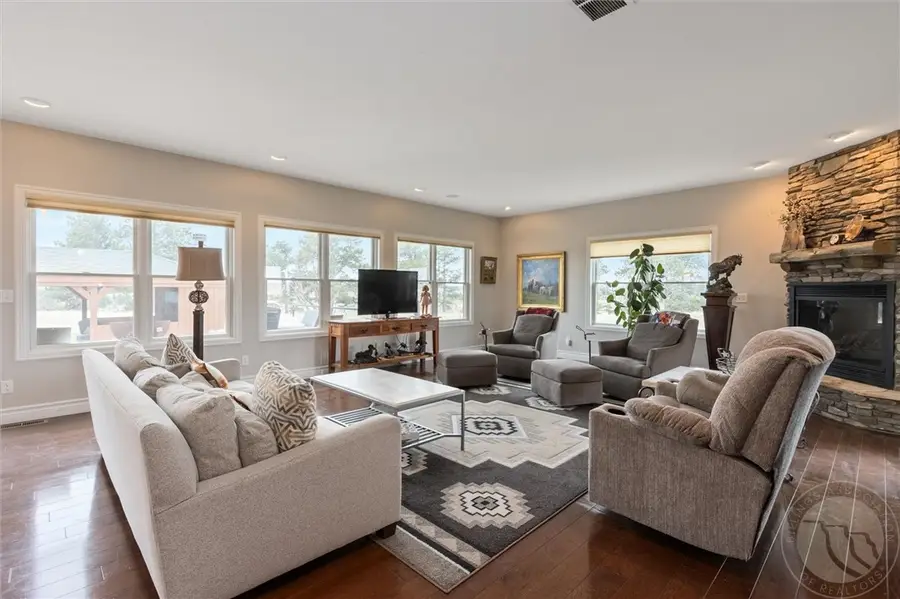
Upcoming open houses
- Sun, Aug 2412:00 pm - 02:00 pm
Listed by:todd eames406-794-5696
Office:metro, realtors l.l.p
MLS#:352661
Source:MT_BAR
Price summary
- Price:$1,300,000
- Price per sq. ft.:$291.09
About this home
Rare Horse property on 12.86 acres w/ well in the high demand Lone Eagle sub. This show stopping custom home is pristine. Featuring 5 bedrooms, 4 full baths & 2 half baths. Open layout with large Main floor master, well designed kitchen, Formal dining, & more. The views are amazing. An awesome Wet bar to Entertain friends and family downstairs, or walk out from the wrap around deck to an immaculate covered kitchen area outside complete with Wood fireplace, BBQ, TV and more. This home really has it all. Have horses or other animals? The 4 stall barn is a horse owners dream, including washer and dryer & half bath. This property also features a well that feeds into a cistern so you'll have plenty of water for the yard & animals. A 2nd Cistern & R/O system for drinking water. Total privacy, views, and entertaining areas, this custom home offers Montana living at its finest.
Contact an agent
Home facts
- Year built:2004
- Listing Id #:352661
- Added:101 day(s) ago
- Updated:August 16, 2025 at 03:03 PM
Rooms and interior
- Bedrooms:5
- Total bathrooms:5
- Full bathrooms:4
- Half bathrooms:1
- Living area:4,466 sq. ft.
Heating and cooling
- Cooling:Central Air
Structure and exterior
- Roof:Asphalt, Shingle
- Year built:2004
- Building area:4,466 sq. ft.
- Lot area:12.86 Acres
Schools
- High school:Skyview
- Middle school:Castle Rock
- Elementary school:Alkali Creek
Finances and disclosures
- Price:$1,300,000
- Price per sq. ft.:$291.09
- Tax amount:$7,230
New listings near 4325 Lone Eagle Drive
- New
 $624,900Active4 beds 3 baths3,157 sq. ft.
$624,900Active4 beds 3 baths3,157 sq. ft.2900 Stanford Drive, Billings, MT 59102
MLS# 354345Listed by: PUREWEST REAL ESTATE - BILLINGS - New
 $349,900Active3 beds 3 baths2,730 sq. ft.
$349,900Active3 beds 3 baths2,730 sq. ft.3175 Solar Boulevard #14, Billings, MT 59102
MLS# 354987Listed by: METRO, REALTORS L.L.P - New
 $235,000Active1.66 Acres
$235,000Active1.66 AcresTBD Tumbleweed Drive, Billings, MT 59105
MLS# 354963Listed by: BERKSHIRE HATHAWAY HS FLOBERG - New
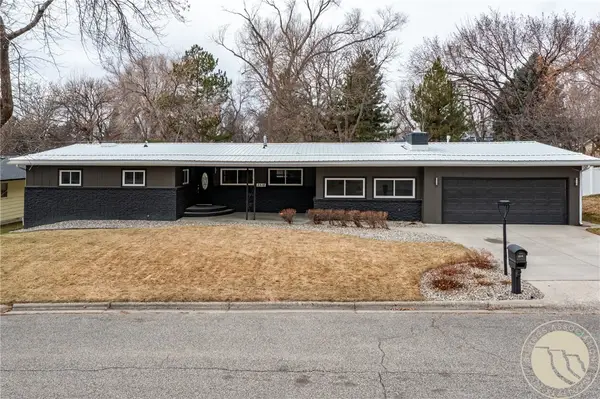 $460,000Active5 beds 4 baths3,792 sq. ft.
$460,000Active5 beds 4 baths3,792 sq. ft.2516 Lyndale Ln, Billings, MT 59102
MLS# 354909Listed by: REALTY BILLINGS - New
 $364,900Active4 beds 2 baths2,178 sq. ft.
$364,900Active4 beds 2 baths2,178 sq. ft.1133 Minuteman Street, Billings, MT 59105
MLS# 354982Listed by: MERIDIAN REAL ESTATE LLC - New
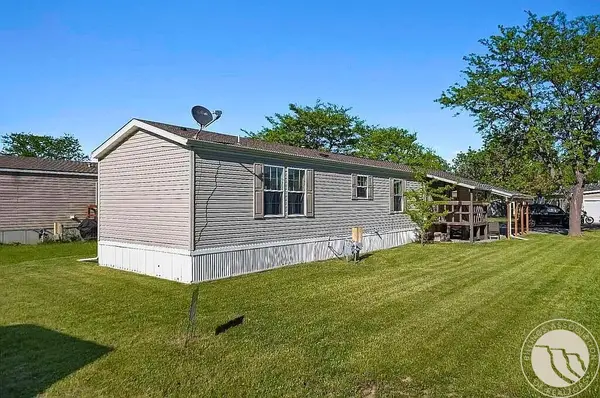 $95,500Active3 beds 2 baths1,216 sq. ft.
$95,500Active3 beds 2 baths1,216 sq. ft.6 Northglen, Billings, MT 59102
MLS# 354995Listed by: CENTURY 21 HOMETOWN BROKERS - New
 $429,900Active4 beds 2 baths2,184 sq. ft.
$429,900Active4 beds 2 baths2,184 sq. ft.2510 Terrace Dr, Billings, MT 59102
MLS# 354891Listed by: MERIDIAN REAL ESTATE LLC - New
 $495,000Active3 beds 2 baths1,734 sq. ft.
$495,000Active3 beds 2 baths1,734 sq. ft.4619 Liahona Lane, Billings, MT 59106
MLS# 354978Listed by: CENTURY 21 HOMETOWN BROKERS - New
 $849,900Active4 beds 5 baths4,946 sq. ft.
$849,900Active4 beds 5 baths4,946 sq. ft.3024 Macona Lane, Billings, MT 59102
MLS# 354956Listed by: ENGEL & VOELKERS - New
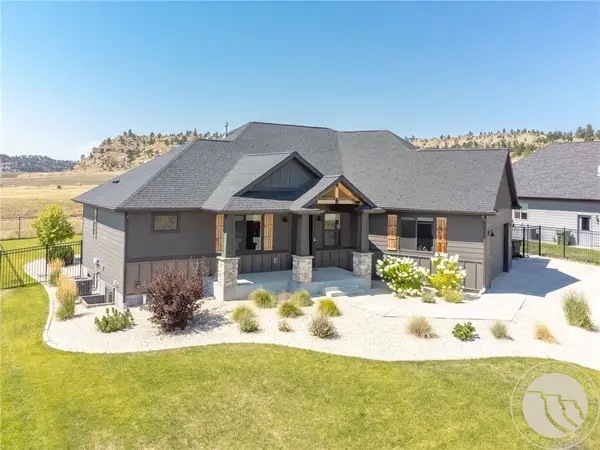 $729,000Active5 beds 3 baths3,547 sq. ft.
$729,000Active5 beds 3 baths3,547 sq. ft.4220 Creekwood Drive, Billings, MT 59106
MLS# 354917Listed by: CENTURY 21 HOMETOWN BROKERS
