4416 Rio Vista Drive, Billings, MT 59106
Local realty services provided by:ERA American Real Estate
4416 Rio Vista Drive,Billings, MT 59106
$899,000
- 6 Beds
- 4 Baths
- 4,850 sq. ft.
- Single family
- Pending
Listed by: robin hanel, korinne rice
Office: berkshire hathaway hs floberg
MLS#:346501
Source:MT_BAR
Price summary
- Price:$899,000
- Price per sq. ft.:$185.36
About this home
Stately Rimrock West home with curb appeal! First impressions begin with welcoming covered front porch, formal dining with cherry hardwood & crown molding, vaulted living room with stained glass, gas fireplace & open staircase plus den with custom cabinetry & gas fireplace. The spacious kitchen has cherry cabinets, quartz counters, stainless high-end appliances, large eating area with deck access. Primary suite & spa bath, laundry & powder room complete main floor. Upper level offers 3 bedrooms, bath & views of our treasured rims. The lower level touts a large living area & gas fireplace, 2 daylight bedrooms, bath, bonus room, cedar closet & storage! Custom brick curbed pathway leads you to the peaceful rose garden, herb & planting gardens, perennials & shade from mature trees. 3-car garage w/separate heated/AC bay has workshop area! Located near trails, park & golf! Please enjoy video!
Contact an agent
Home facts
- Year built:1997
- Listing ID #:346501
- Added:587 day(s) ago
- Updated:August 02, 2024 at 02:45 PM
Rooms and interior
- Bedrooms:6
- Total bathrooms:4
- Full bathrooms:3
- Half bathrooms:1
- Living area:4,850 sq. ft.
Heating and cooling
- Cooling:Central
- Heating:Gas Forced Air
Structure and exterior
- Roof:Asphalt, Shingle
- Year built:1997
- Building area:4,850 sq. ft.
- Lot area:0.36 Acres
Schools
- High school:West
- Middle school:Ben Steele
- Elementary school:Arrowhead
Utilities
- Sewer:Public
Finances and disclosures
- Price:$899,000
- Price per sq. ft.:$185.36
- Tax amount:$7,106
New listings near 4416 Rio Vista Drive
- New
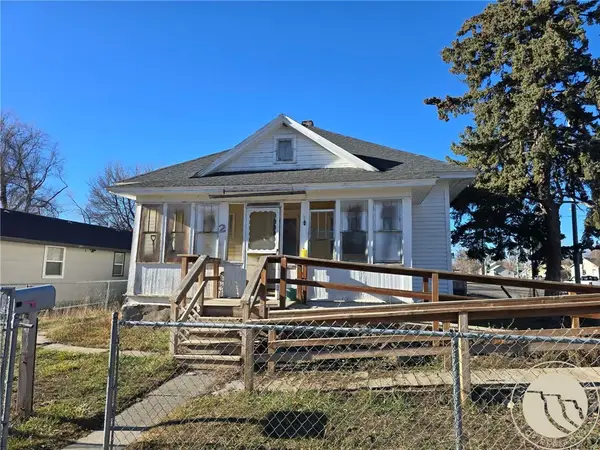 $199,000Active2 beds 1 baths2,072 sq. ft.
$199,000Active2 beds 1 baths2,072 sq. ft.2 Monroe Street, Billings, MT 59101
MLS# 357208Listed by: KELLER WILLIAMS YELLOWSTONE PROPERTIES - New
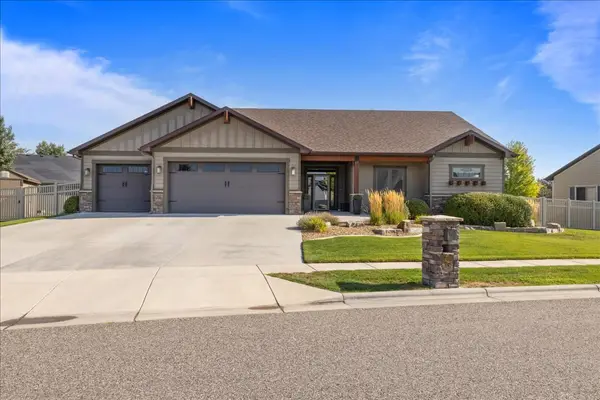 $799,900Active6 beds 3 baths4,467 sq. ft.
$799,900Active6 beds 3 baths4,467 sq. ft.5245 Burlington Avenue, Billings, MT 59106
MLS# 357169Listed by: MERIDIAN REAL ESTATE LLC - New
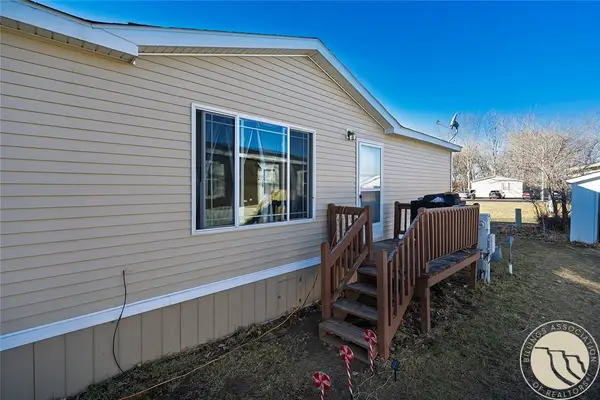 $110,000Active3 beds 2 baths1,624 sq. ft.
$110,000Active3 beds 2 baths1,624 sq. ft.6 Bing Street N, Billings, MT 59105
MLS# 357213Listed by: KELLER WILLIAMS YELLOWSTONE PROPERTIES - New
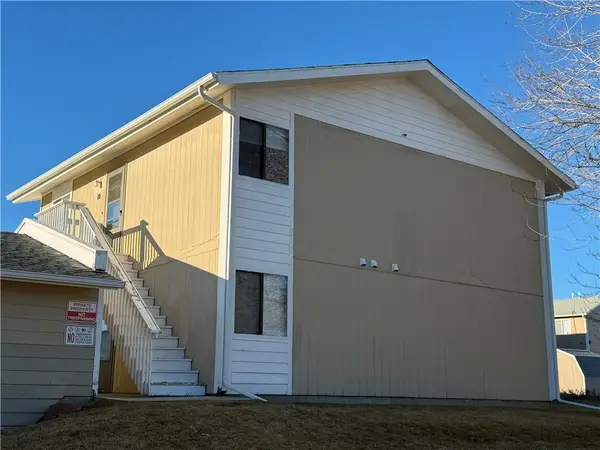 $189,900Active2 beds 1 baths900 sq. ft.
$189,900Active2 beds 1 baths900 sq. ft.66 W Antelope Trail #10, Billings, MT 59105
MLS# 357200Listed by: A HAUS OF REALTY - New
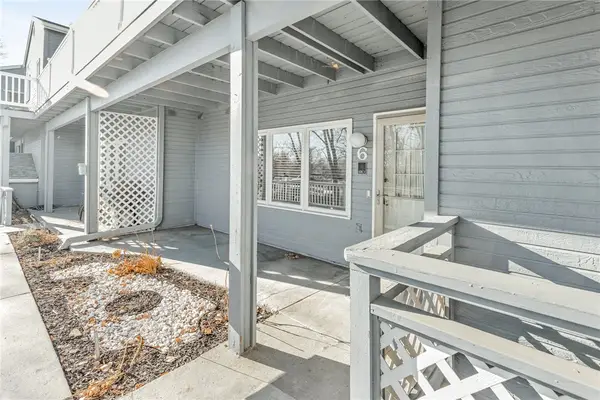 $199,000Active2 beds 2 baths1,106 sq. ft.
$199,000Active2 beds 2 baths1,106 sq. ft.1310 Yellowstone Avenue #6, Billings, MT 59102
MLS# 357228Listed by: KELLER WILLIAMS YELLOWSTONE PROPERTIES - New
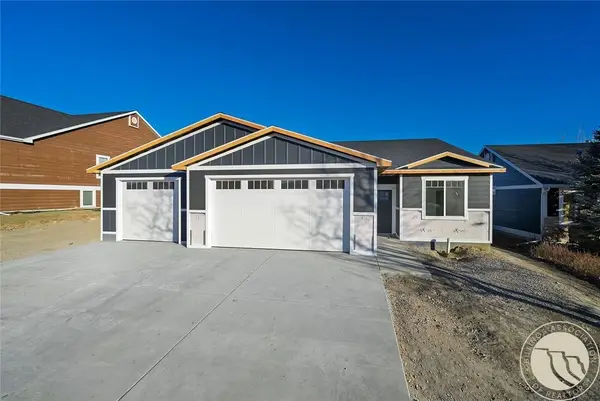 $444,900Active3 beds 2 baths1,520 sq. ft.
$444,900Active3 beds 2 baths1,520 sq. ft.2507 Lake Heights Drive, Billings, MT 59105
MLS# 357136Listed by: METRO, REALTORS L.L.P - New
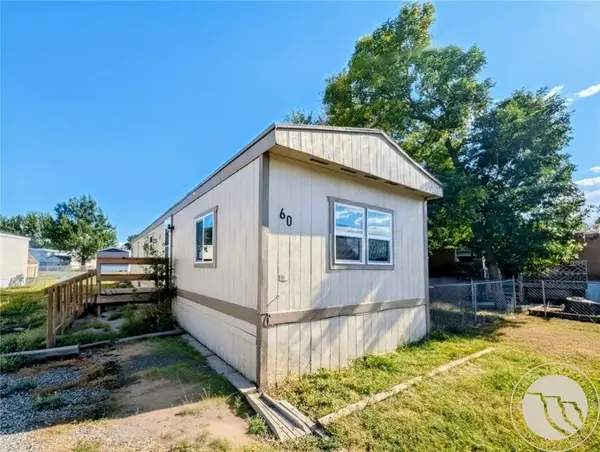 $39,000Active2 beds 1 baths784 sq. ft.
$39,000Active2 beds 1 baths784 sq. ft.2224 Highway 87 E #60, Billings, MT 59101
MLS# 357223Listed by: KELLER WILLIAMS YELLOWSTONE PROPERTIES - New
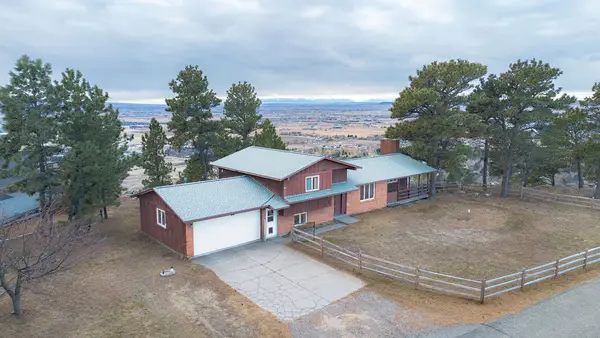 $452,000Active4 beds 2 baths1,874 sq. ft.
$452,000Active4 beds 2 baths1,874 sq. ft.5106 Cheyenne Trail, Billings, MT 59106
MLS# 357114Listed by: CENTURY 21 HOMETOWN BROKERS - New
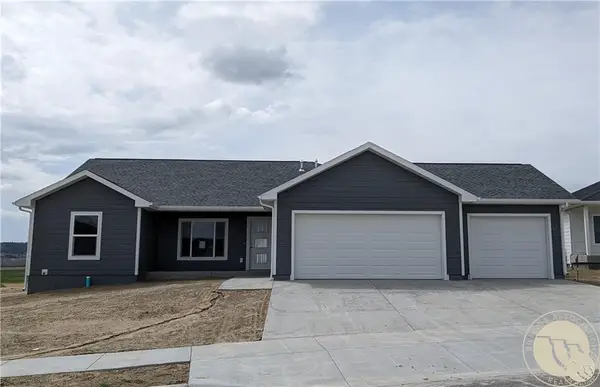 $439,900Active3 beds 2 baths1,510 sq. ft.
$439,900Active3 beds 2 baths1,510 sq. ft.943 Madrid Drive, Billings, MT 59105
MLS# 357224Listed by: OAKLAND & COMPANY  $362,205Active3 beds 3 baths1,386 sq. ft.
$362,205Active3 beds 3 baths1,386 sq. ft.6228 Rosemary Road, Billings, MT 59101
MLS# 356970Listed by: MCCALL REAL ESTATE
