4538 Secret Valley Drive, Billings, MT 59101
Local realty services provided by:ERA American Real Estate
Listed by: kathleen candelaria
Office: meridian real estate llc.
MLS#:345126
Source:MT_BAR
Price summary
- Price:$575,000
- Price per sq. ft.:$189.27
- Monthly HOA dues:$67
About this home
This beautiful 5 bedroom farmhouse is a treasure. Situated in a valley off Collier Road, just 15 minutes to downtown. Springtime in the valley is beautiful! The kitchen is a cook's dream. Stainless appliances (2-4 years old). New stainless kitchen sink. Eat in kitchen AND formal dining room! Room for everyone - 5 bedrooms. Downstairs bedrooms are non-egress. Enjoy movie nights or the big game in the family room with the gas fireplace and wet bar. Central vac. Laundry on the main. Washer & dryer stay. Attached insulated & finished two car garage. Additional parking. Patio is wired for a hot tub. New vinyl fencing in the back yard. Views of Montana skies are amazing from this home. Much of the land is up the hill behind the home. (2) 2,000 gallon cisterns. Well for the yard. Two septic drain fields. $800/yr HOA for road maintenance. High Speed Internet available.
Contact an agent
Home facts
- Year built:1996
- Listing ID #:345126
- Added:622 day(s) ago
- Updated:June 27, 2024 at 01:44 AM
Rooms and interior
- Bedrooms:5
- Total bathrooms:5
- Full bathrooms:3
- Half bathrooms:2
- Living area:3,038 sq. ft.
Heating and cooling
- Cooling:Central
- Heating:Gas Forced Air
Structure and exterior
- Roof:Asphalt, Shingle
- Year built:1996
- Building area:3,038 sq. ft.
- Lot area:10.18 Acres
Schools
- High school:Senior High
- Middle school:Riverside
- Elementary school:Blue Creek
Utilities
- Sewer:Septic Tank
Finances and disclosures
- Price:$575,000
- Price per sq. ft.:$189.27
- Tax amount:$2,579
New listings near 4538 Secret Valley Drive
- New
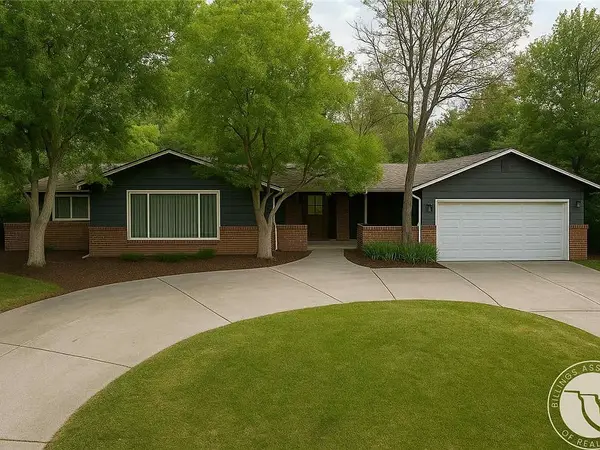 $699,000Active7 beds 4 baths5,000 sq. ft.
$699,000Active7 beds 4 baths5,000 sq. ft.3135 Sycamore, Billings, MT 59102
MLS# 356925Listed by: KELLY RIGHT REAL ESTATE - New
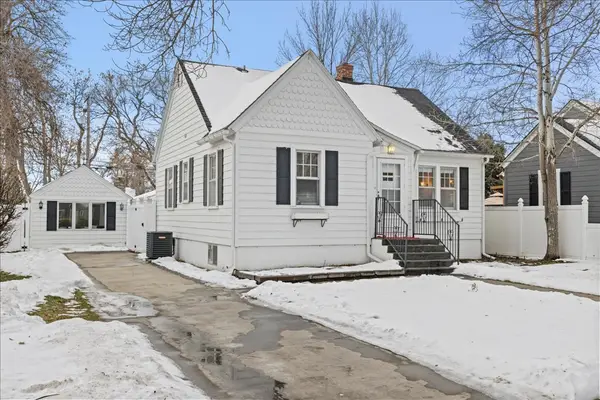 $380,000Active3 beds 2 baths1,632 sq. ft.
$380,000Active3 beds 2 baths1,632 sq. ft.732 Yellowstone Avenue, Billings, MT 59101
MLS# 356918Listed by: MERIDIAN REAL ESTATE LLC - Open Sun, 2 to 4pmNew
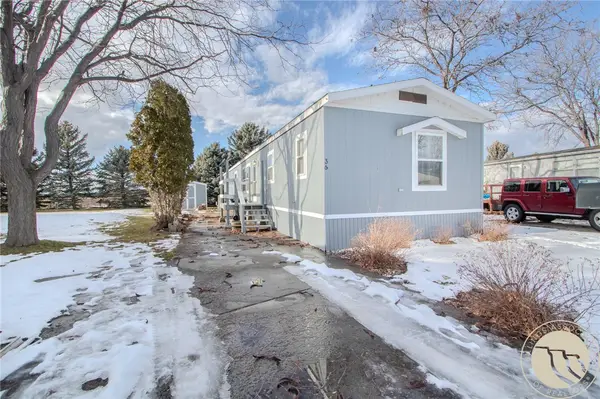 $55,000Active3 beds 2 baths1,200 sq. ft.
$55,000Active3 beds 2 baths1,200 sq. ft.36 Chestnut Drive, Billings, MT 59102
MLS# 356915Listed by: KELLER WILLIAMS YELLOWSTONE PROPERTIES - New
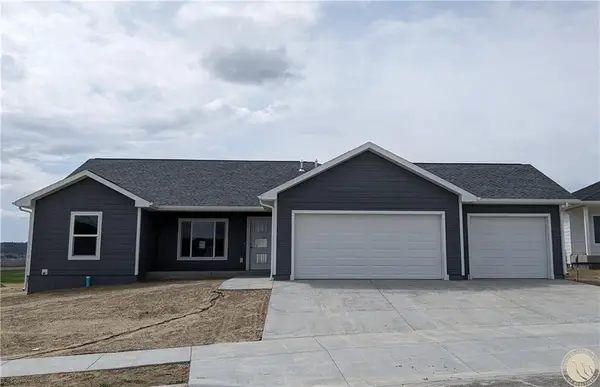 $429,900Active3 beds 2 baths1,510 sq. ft.
$429,900Active3 beds 2 baths1,510 sq. ft.7027 Bronze Boulevard, Billings, MT 59106
MLS# 356919Listed by: OAKLAND & COMPANY - New
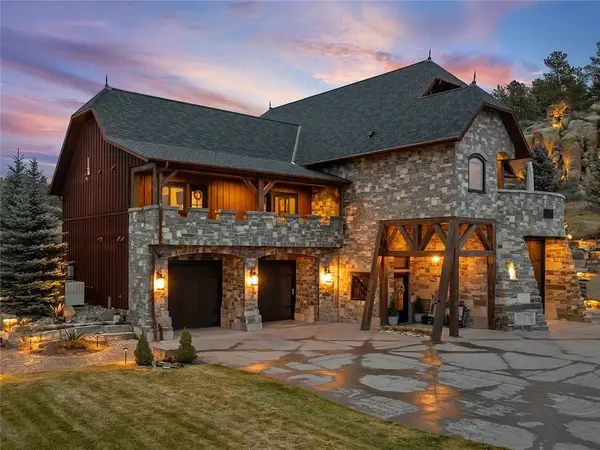 $5,499,990Active3 beds 4 baths3,084 sq. ft.
$5,499,990Active3 beds 4 baths3,084 sq. ft.5635 Canyonwoods Dr., Billings, MT 59106
MLS# 356909Listed by: REAL BROKER - New
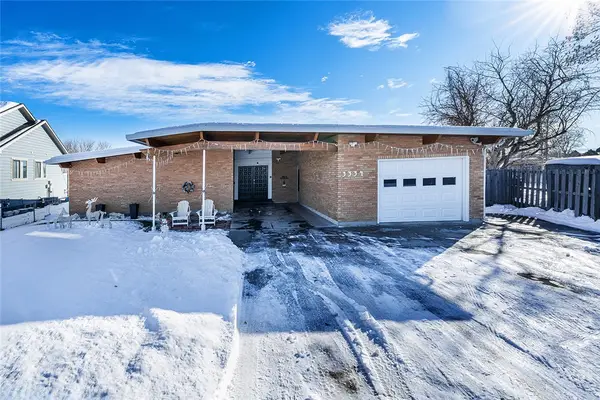 $420,000Active4 beds 2 baths2,548 sq. ft.
$420,000Active4 beds 2 baths2,548 sq. ft.3334 Winchell Lane, Billings, MT 59102
MLS# 356910Listed by: EXP REALTY, LLC - BILLINGS - New
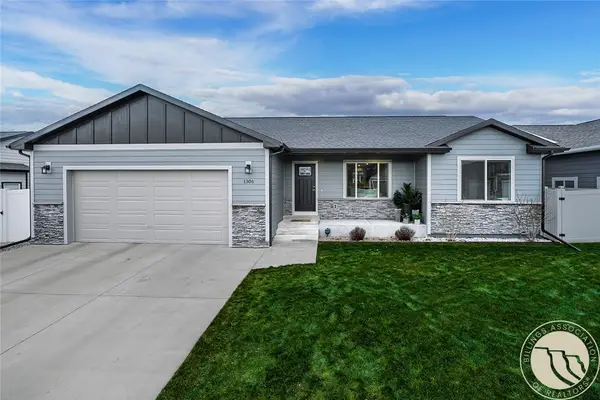 $474,900Active3 beds 2 baths3,174 sq. ft.
$474,900Active3 beds 2 baths3,174 sq. ft.1306 Jean Avenue, Billings, MT 59105
MLS# 356852Listed by: METRO, REALTORS L.L.P - New
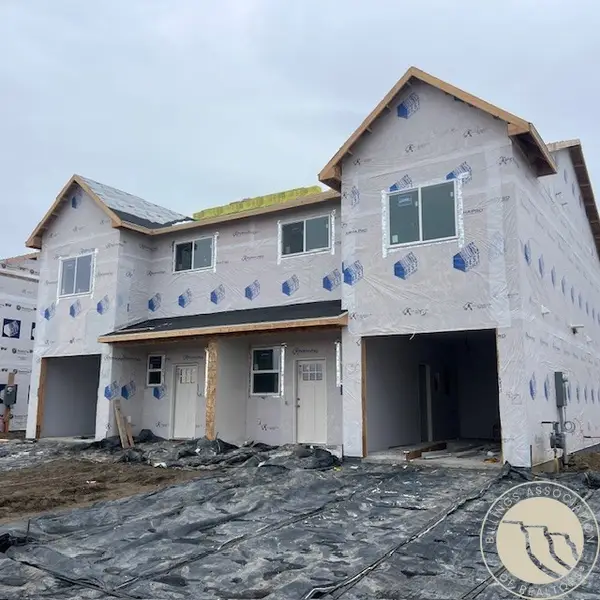 $399,900Active3 beds 3 baths1,542 sq. ft.
$399,900Active3 beds 3 baths1,542 sq. ft.1130 Buffalo Crossing Drive, Billings, MT 59106
MLS# 356904Listed by: METRO, REALTORS L.L.P - New
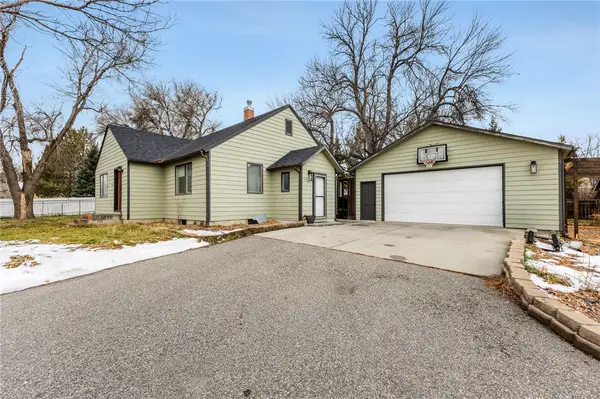 $469,000Active4 beds 2 baths3,978 sq. ft.
$469,000Active4 beds 2 baths3,978 sq. ft.1432 Independent Lane, Billings, MT 59105
MLS# 356907Listed by: EXP REALTY, LLC - BILLINGS - New
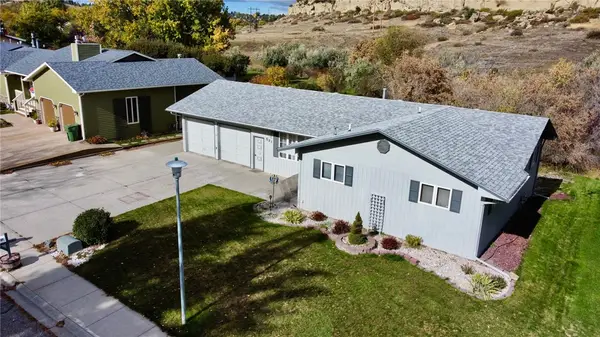 $420,000Active4 beds 3 baths2,936 sq. ft.
$420,000Active4 beds 3 baths2,936 sq. ft.521 Indian Trail, Billings, MT 59105
MLS# 356901Listed by: KELLER WILLIAMS YELLOWSTONE PROPERTIES
