46 Shadow Place #6B, Billings, MT 59102
Local realty services provided by:ERA American Real Estate
Listed by: patti dundas406-698-2366
Office: landmark of billings, inc.
MLS#:355223
Source:MT_BAR
Price summary
- Price:$289,900
- Price per sq. ft.:$147.31
About this home
This condo offers a fantastic layout! Step into a welcoming tiled entryway with a convenient half bath. The kitchen features a breakfast bar and opens to the living area, which has access to a private patio overlooking the canal. Inside, the home has been freshly repainted and boasts brand-new carpet throughout the home , there is also a wood stove.
Upstairs, you’ll find two bedrooms, each with its own deck. The primary suite features a vaulted ceiling and loft area, with a full bath serving the upper level. The finished basement includes a non egress bedroom, a bathroom, and the laundry area.The 1 car garage sits right in front of the condo and you can walk right in. You will like the no mowing, watering and maintenance that this home offers.
This home is located close to schools, hospitals and parks. Don't miss out on this home, as it is worth seeing.
Contact an agent
Home facts
- Year built:1974
- Listing ID #:355223
- Added:107 day(s) ago
- Updated:December 18, 2025 at 04:35 PM
Rooms and interior
- Bedrooms:3
- Total bathrooms:3
- Full bathrooms:2
- Half bathrooms:1
- Living area:1,968 sq. ft.
Heating and cooling
- Cooling:Central Air
- Heating:Gas
Structure and exterior
- Roof:Asphalt, Shingle
- Year built:1974
- Building area:1,968 sq. ft.
Schools
- High school:Senior High
- Middle school:Lewis and Clark
- Elementary school:Rosepark
Finances and disclosures
- Price:$289,900
- Price per sq. ft.:$147.31
- Tax amount:$2,665
New listings near 46 Shadow Place #6B
- New
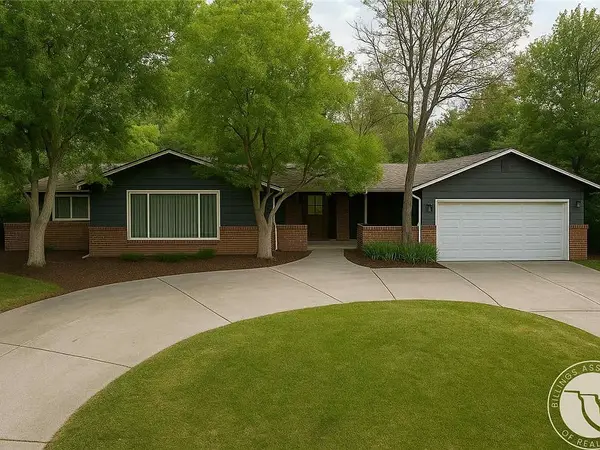 $699,000Active7 beds 4 baths5,000 sq. ft.
$699,000Active7 beds 4 baths5,000 sq. ft.3135 Sycamore, Billings, MT 59102
MLS# 356925Listed by: KELLY RIGHT REAL ESTATE - New
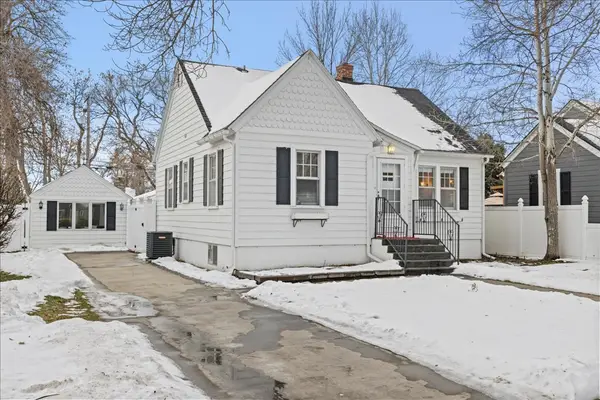 $380,000Active3 beds 2 baths1,632 sq. ft.
$380,000Active3 beds 2 baths1,632 sq. ft.732 Yellowstone Avenue, Billings, MT 59101
MLS# 356918Listed by: MERIDIAN REAL ESTATE LLC - Open Sun, 2 to 4pmNew
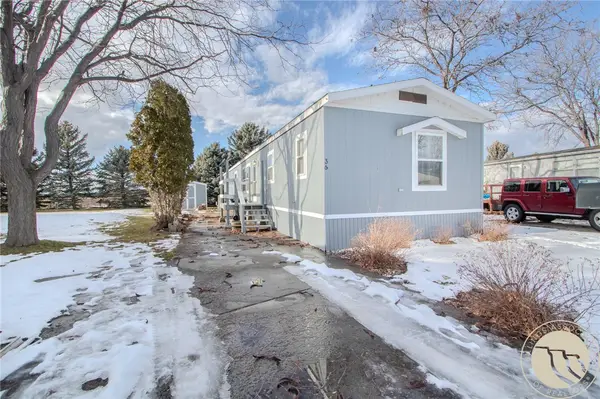 $55,000Active3 beds 2 baths1,200 sq. ft.
$55,000Active3 beds 2 baths1,200 sq. ft.36 Chestnut Drive, Billings, MT 59102
MLS# 356915Listed by: KELLER WILLIAMS YELLOWSTONE PROPERTIES - New
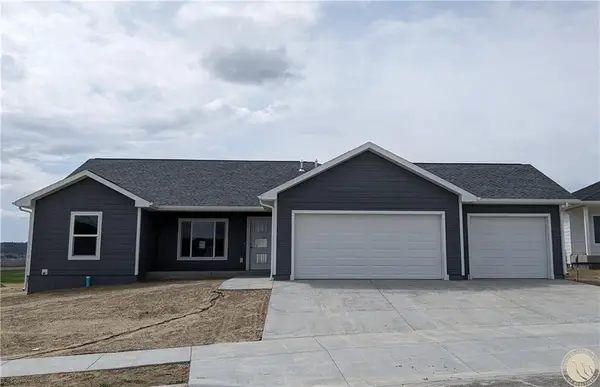 $429,900Active3 beds 2 baths1,510 sq. ft.
$429,900Active3 beds 2 baths1,510 sq. ft.7027 Bronze Boulevard, Billings, MT 59106
MLS# 356919Listed by: OAKLAND & COMPANY - New
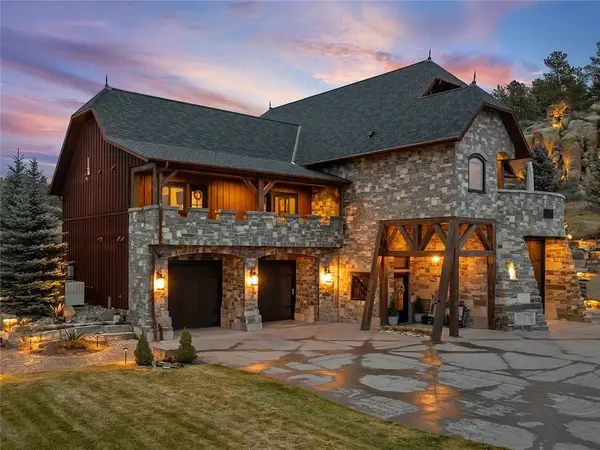 $5,499,990Active3 beds 4 baths3,084 sq. ft.
$5,499,990Active3 beds 4 baths3,084 sq. ft.5635 Canyonwoods Dr., Billings, MT 59106
MLS# 356909Listed by: REAL BROKER - New
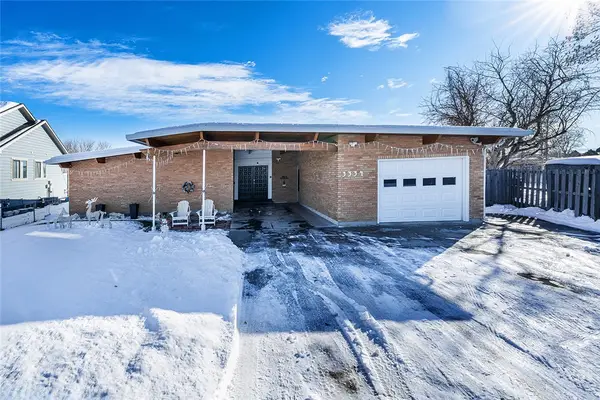 $420,000Active4 beds 2 baths2,548 sq. ft.
$420,000Active4 beds 2 baths2,548 sq. ft.3334 Winchell Lane, Billings, MT 59102
MLS# 356910Listed by: EXP REALTY, LLC - BILLINGS - New
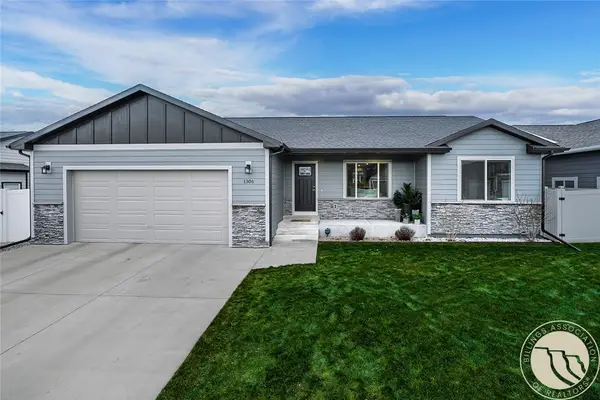 $474,900Active3 beds 2 baths3,174 sq. ft.
$474,900Active3 beds 2 baths3,174 sq. ft.1306 Jean Avenue, Billings, MT 59105
MLS# 356852Listed by: METRO, REALTORS L.L.P - New
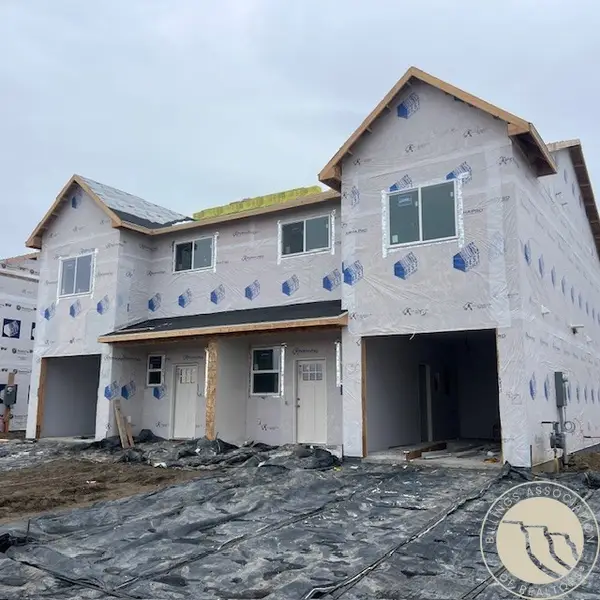 $399,900Active3 beds 3 baths1,542 sq. ft.
$399,900Active3 beds 3 baths1,542 sq. ft.1130 Buffalo Crossing Drive, Billings, MT 59106
MLS# 356904Listed by: METRO, REALTORS L.L.P - New
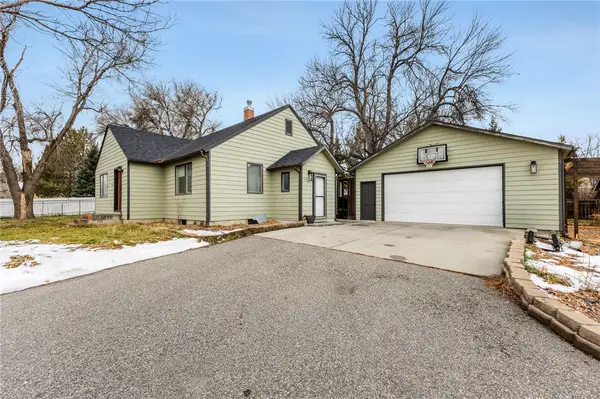 $469,000Active4 beds 2 baths3,978 sq. ft.
$469,000Active4 beds 2 baths3,978 sq. ft.1432 Independent Lane, Billings, MT 59105
MLS# 356907Listed by: EXP REALTY, LLC - BILLINGS - New
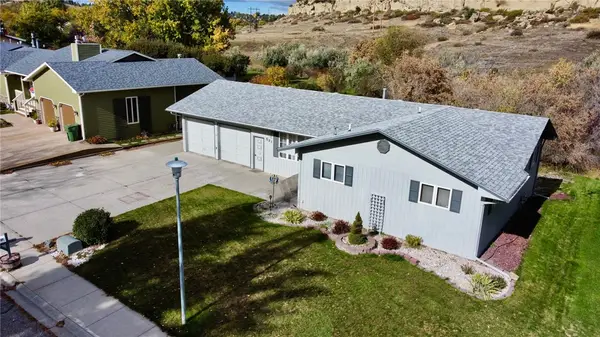 $420,000Active4 beds 3 baths2,936 sq. ft.
$420,000Active4 beds 3 baths2,936 sq. ft.521 Indian Trail, Billings, MT 59105
MLS# 356901Listed by: KELLER WILLIAMS YELLOWSTONE PROPERTIES
