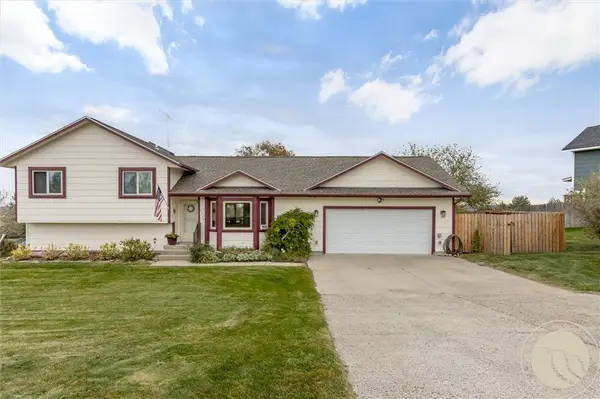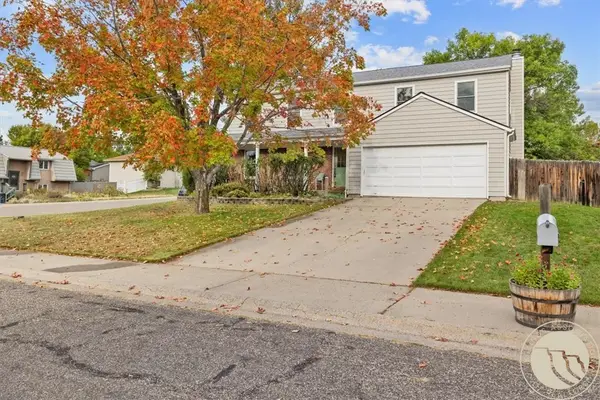4613 Shining Light Lane, Billings, MT 59106
Local realty services provided by:ERA American Real Estate
Listed by:lanissa fortner406-670-9799
Office:4 seasons real estate
MLS#:355912
Source:MT_BAR
Price summary
- Price:$795,000
- Price per sq. ft.:$234.51
About this home
Make it yours! With the opportunity to select your own finishes, this modern home his ready to be tailored to your style! The open-concept design highlights a sunny living room w/ vaulted ceilings & a comfortable flow. Just off the dining area, large windows fill the space w/ natural light & provide easy access to the covered patio. The kitchen includes stainless steel appliances, a gas range, & a spacious island. The primary suite offers a retreat of its own with a tray ceiling, walk-in closet, double vanity, & walk-in shower. Two additional beds & laundry complete the main level. A full unfinished basement offers endless potential for future living space. Outside, enjoy summer evenings on the patio & plenty of room for relaxing or entertaining. Heated garage plus extra Rv storage(total sq ft 1972). HOA that is currently $15/month, water is flat rate $50/mo, septic maintenance $47.50/mo
Contact an agent
Home facts
- Year built:2025
- Listing ID #:355912
- Added:1 day(s) ago
- Updated:October 06, 2025 at 10:54 PM
Rooms and interior
- Bedrooms:3
- Total bathrooms:2
- Full bathrooms:2
- Living area:3,390 sq. ft.
Heating and cooling
- Cooling:Central Air
- Heating:Gas
Structure and exterior
- Roof:Asphalt, Shingle
- Year built:2025
- Building area:3,390 sq. ft.
- Lot area:0.34 Acres
Schools
- High school:West
- Middle school:Ben Steele
- Elementary school:Meadowlark
Finances and disclosures
- Price:$795,000
- Price per sq. ft.:$234.51
- Tax amount:$694
New listings near 4613 Shining Light Lane
- New
 $450,000Active4 beds 3 baths2,452 sq. ft.
$450,000Active4 beds 3 baths2,452 sq. ft.4947 Middle Valley Dr, Billings, MT 59105
MLS# 355942Listed by: REAL ESTATE HUB LLLP - New
 $263,000Active2 beds 2 baths1,035 sq. ft.
$263,000Active2 beds 2 baths1,035 sq. ft.208 Hilltop Road, Billings, MT 59105
MLS# 355965Listed by: CENTURY 21 HOMETOWN BROKERS - New
 $389,900Active4 beds 3 baths2,984 sq. ft.
$389,900Active4 beds 3 baths2,984 sq. ft.580 Sudan, Billings, MT 59105
MLS# 355944Listed by: GREEN REALTY - New
 $349,900Active4 beds 3 baths2,440 sq. ft.
$349,900Active4 beds 3 baths2,440 sq. ft.3231 Central Avenue, Billings, MT 59102
MLS# 355955Listed by: A A A REALTY, INC. - New
 $419,900Active2 beds 2 baths2,424 sq. ft.
$419,900Active2 beds 2 baths2,424 sq. ft.419 Montecito Avenue, Billings, MT 59105
MLS# 355962Listed by: OAKLAND & COMPANY - New
 $349,900Active3 beds 2 baths1,380 sq. ft.
$349,900Active3 beds 2 baths1,380 sq. ft.1134 Vera Cruz Circle, Billings, MT 59105
MLS# 355958Listed by: YELLOWSTONE REALTY BROKERS - New
 $300,000Active2 beds 1 baths2,152 sq. ft.
$300,000Active2 beds 1 baths2,152 sq. ft.2533 Yellowstone Avenue, Billings, MT 59102
MLS# 355830Listed by: REALTY BILLINGS - New
 $490,000Active4 beds 2 baths1,758 sq. ft.
$490,000Active4 beds 2 baths1,758 sq. ft.4100 Mcgirl Road, Billings, MT 59105
MLS# 355880Listed by: LPT REALTY - New
 $329,000Active5 beds 2 baths1,844 sq. ft.
$329,000Active5 beds 2 baths1,844 sq. ft.102 S Santa Fe Drive, Billings, MT 59102
MLS# 355953Listed by: KELLER WILLIAMS YELLOWSTONE PROPERTIES
