Local realty services provided by:ERA American Real Estate
Upcoming open houses
- Sun, Feb 0112:30 pm - 02:00 pm
Listed by: polly kovash406-591-5555
Office: metro, realtors l.l.p
MLS#:357072
Source:MT_BAR
Price summary
- Price:$509,900
- Price per sq. ft.:$335.46
About this home
Brand new one-level home complete with landscaping & fence. Just outside the city limits for lower taxes & an affordable water bill. Whether this is your first home or last, this home fits any generation with its open floor plan where friends & family gather in living room & kitchen/dining areas combined. A covered patio extends this open feel to the outdoors. The living room has vaulted ceilings, a sleek efficient fireplace & room above the mantel for TV or artwork. Kitchen has corner pantry, stainless appliances, Quartz Island & adjacent dining area. Master bedroom with tray ceiling, private bath & generous walk-in closet. The 2nd bedroom is located next to the master, the 3rd is upfront making it perfect for office, 2nd TV area or guest quarters. Bonus 3-car garage for your classic car & workshop but also room to add a shop.
Contact an agent
Home facts
- Year built:2025
- Listing ID #:357072
- Added:282 day(s) ago
- Updated:January 14, 2026 at 08:42 AM
Rooms and interior
- Bedrooms:3
- Total bathrooms:2
- Full bathrooms:2
- Living area:1,520 sq. ft.
Heating and cooling
- Cooling:Central Air
- Heating:Gas
Structure and exterior
- Roof:Asphalt, Shingle
- Year built:2025
- Building area:1,520 sq. ft.
- Lot area:0.35 Acres
Schools
- High school:West
- Middle school:Ben Steele
- Elementary school:Meadowlark
Finances and disclosures
- Price:$509,900
- Price per sq. ft.:$335.46
- Tax amount:$701
New listings near 4646 Sunburst Lane
- New
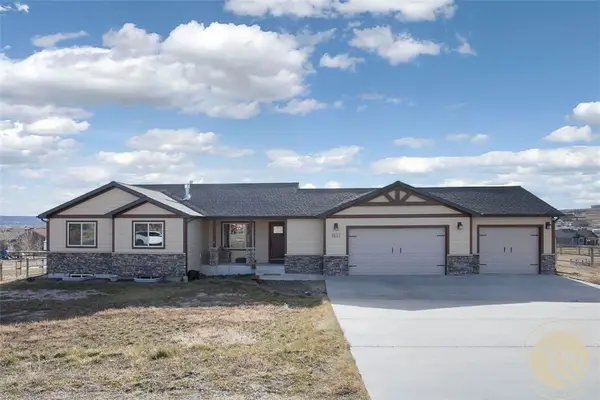 $599,000Active5 beds 3 baths2,920 sq. ft.
$599,000Active5 beds 3 baths2,920 sq. ft.1612 Walker Lane, Billings, MT 59105
MLS# 357265Listed by: PUREWEST REAL ESTATE - BILLINGS - New
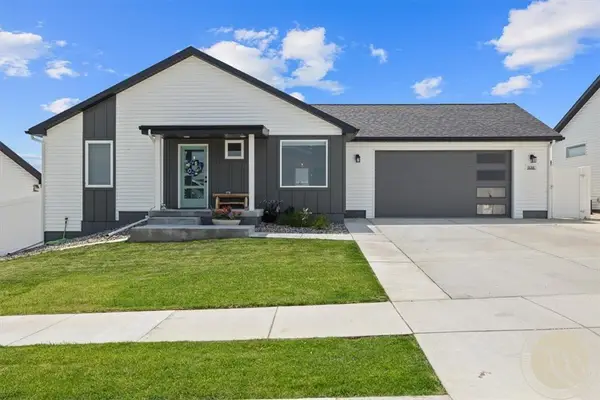 $359,000Active2 beds 2 baths960 sq. ft.
$359,000Active2 beds 2 baths960 sq. ft.938 Anacapa Lane, Billings, MT 59105
MLS# 357382Listed by: WESTERN SKIES REAL ESTATE - New
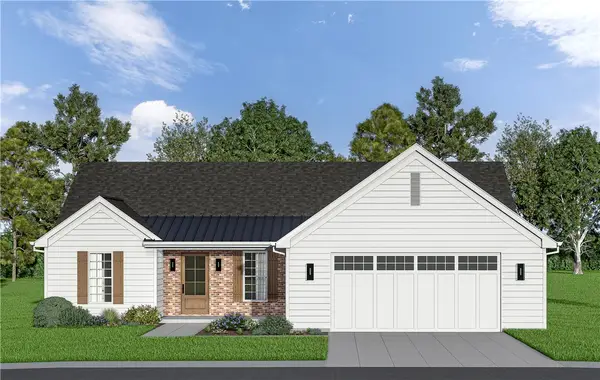 $475,000Active3 beds 2 baths1,692 sq. ft.
$475,000Active3 beds 2 baths1,692 sq. ft.5446 Apple Rose Lane, Billings, MT 59106
MLS# 357385Listed by: CENTURY 21 HOMETOWN BROKERS - Open Sun, 1 to 3pmNew
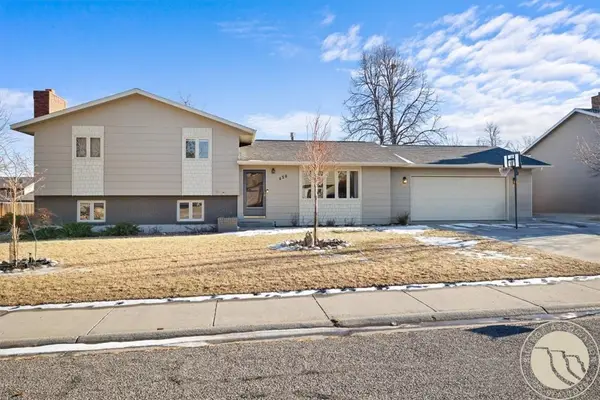 $380,000Active4 beds 3 baths1,976 sq. ft.
$380,000Active4 beds 3 baths1,976 sq. ft.450 Freedom Avenue, Billings, MT 59105
MLS# 357389Listed by: EXP REALTY, LLC - BILLINGS - New
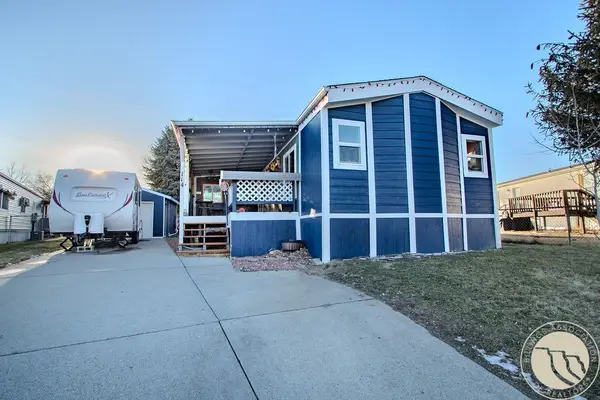 $225,000Active3 beds 2 baths1,216 sq. ft.
$225,000Active3 beds 2 baths1,216 sq. ft.114 Windsor Circle S, Billings, MT 59105
MLS# 357387Listed by: KELLER WILLIAMS YELLOWSTONE PROPERTIES - New
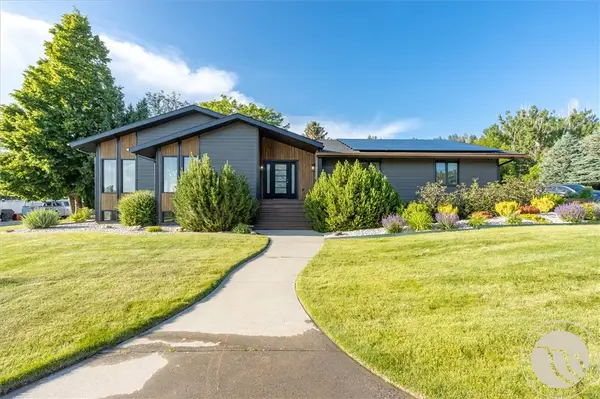 $675,000Active5 beds 3 baths4,516 sq. ft.
$675,000Active5 beds 3 baths4,516 sq. ft.5625 Walter Hagen Drive, Billings, MT 59106
MLS# 357405Listed by: REAL ESTATE BY TANA - New
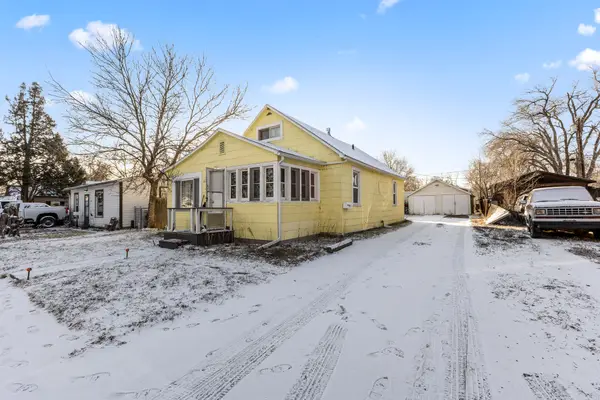 $225,000Active-- beds -- baths1,328 sq. ft.
$225,000Active-- beds -- baths1,328 sq. ft.22 Jefferson Street, Billings, MT 59101
MLS# 30064077Listed by: LPT REALTY - New
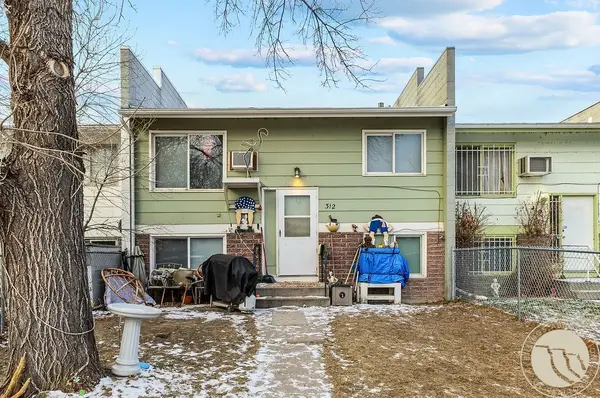 $218,900Active4 beds 2 baths1,700 sq. ft.
$218,900Active4 beds 2 baths1,700 sq. ft.312 Monroe Street, Billings, MT 59101
MLS# 357267Listed by: LPT REALTY - New
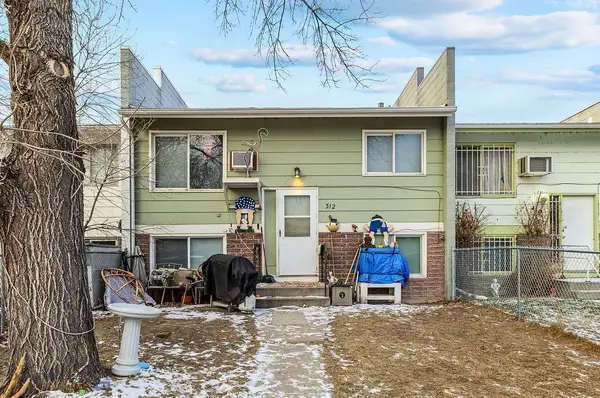 $218,900Active4 beds 2 baths1,700 sq. ft.
$218,900Active4 beds 2 baths1,700 sq. ft.Address Withheld By Seller, Billings, MT 59101
MLS# 408256Listed by: LPT REALTY - New
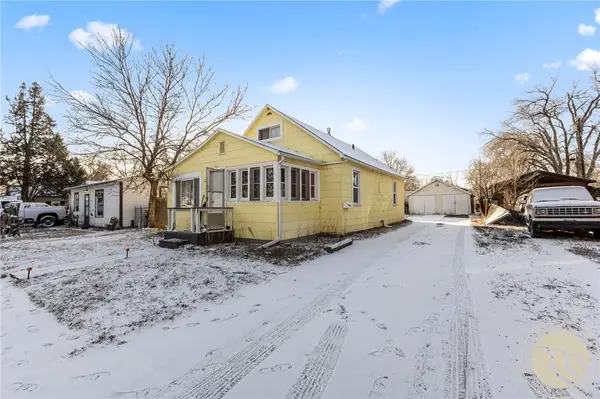 $225,000Active-- beds -- baths1,328 sq. ft.
$225,000Active-- beds -- baths1,328 sq. ft.22 Jefferson Street, Billings, MT 59101
MLS# 357227Listed by: LPT REALTY

