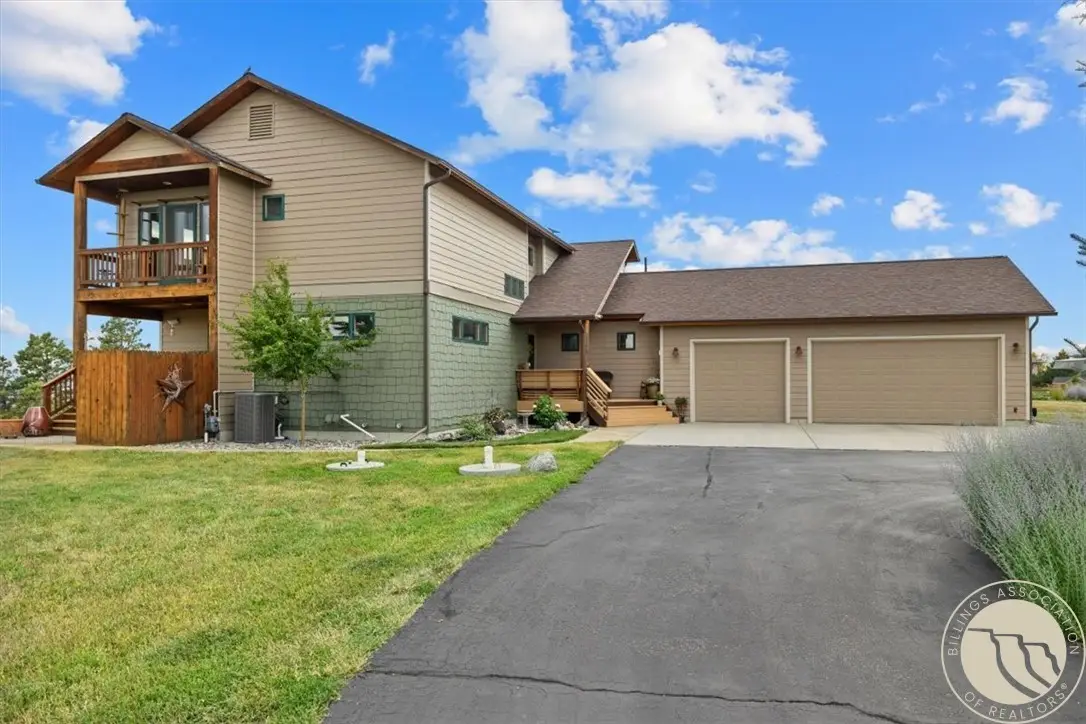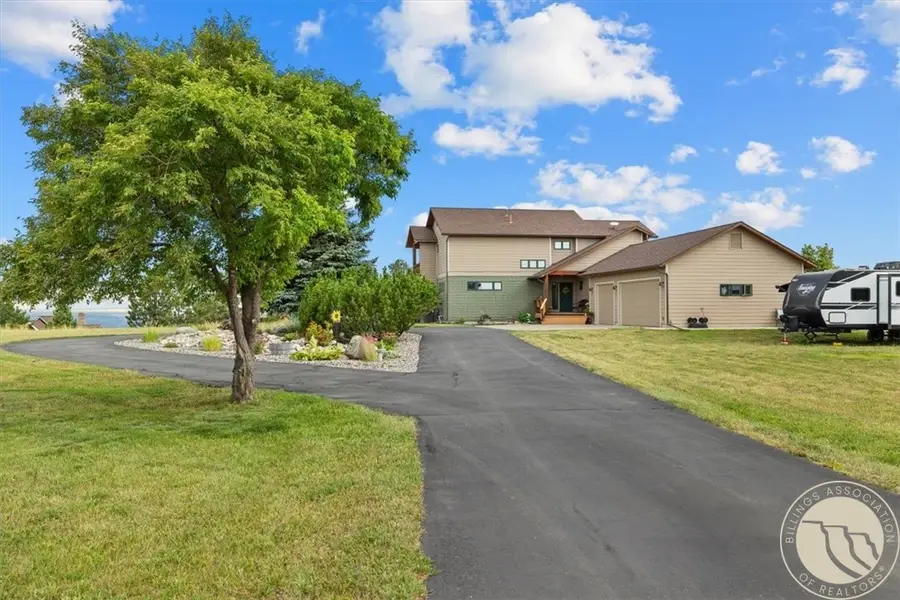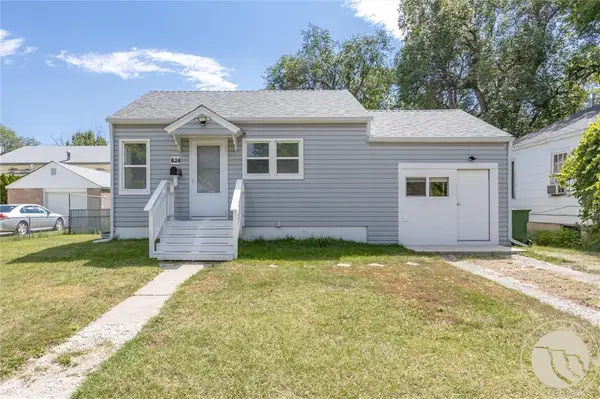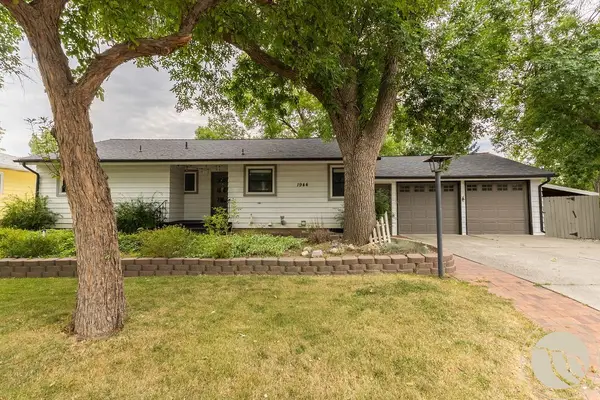4708 Cheyenne Trail, Billings, MT 59106
Local realty services provided by:ERA American Real Estate



Upcoming open houses
- Sat, Aug 1610:00 am - 01:00 pm
Listed by:tonya phelps406-606-8387
Office:real broker
MLS#:354119
Source:MT_BAR
Price summary
- Price:$599,900
- Price per sq. ft.:$192.58
About this home
Motivated Sellers! Sitting above the rims, this spacious 3,115sf home is an entertainer’s dream! Enjoy open-concept living w/vaulted ceilings, lg windows, high-end window treatments, maple hardwood floors, patios & wraparound deck w/mountain views. The main level offers a bright lvg rm, gas fireplace, eat-in kitchen w/island & generous dining area. You will love the lg laundry rm w/storage & sink. The loft-style mstr suite includes a walk-in closet, sitting/office area, mstr bath w/granite counters, walk-in tile shower, as well as a private balcony. The lower-level fam rm includes a new in '24 gas fireplace, lg bedroom, & full bath. Build a single wall with a door in the basement & you have a 3rd bdrm. 3 car garage, fenced pet area & 1.02 acres make this home one to see! Recent upgrades:'24 Lennox furnace/AC,H2O pump, '23 gutters,bosch dishwasher, '22 gas range & '21 driveway resurfaced.
Contact an agent
Home facts
- Year built:1996
- Listing Id #:354119
- Added:33 day(s) ago
- Updated:August 12, 2025 at 11:46 PM
Rooms and interior
- Bedrooms:2
- Total bathrooms:3
- Full bathrooms:2
- Half bathrooms:1
- Living area:3,115 sq. ft.
Heating and cooling
- Cooling:Central Air
- Heating:Gas
Structure and exterior
- Roof:Asphalt, Shingle
- Year built:1996
- Building area:3,115 sq. ft.
- Lot area:1.02 Acres
Schools
- High school:Skyview
- Middle school:Castle Rock
- Elementary school:Alkali Creek
Finances and disclosures
- Price:$599,900
- Price per sq. ft.:$192.58
- Tax amount:$4,878
New listings near 4708 Cheyenne Trail
- New
 $1,175,000Active5 beds 5 baths7,617 sq. ft.
$1,175,000Active5 beds 5 baths7,617 sq. ft.5810 Sam Snead Trail, Billings, MT 59106
MLS# 354883Listed by: LPT REALTY - New
 $490,000Active5 beds 3 baths2,994 sq. ft.
$490,000Active5 beds 3 baths2,994 sq. ft.6862 Copper Ridge Loop, Billings, MT 59106
MLS# 354889Listed by: LPT REALTY - New
 $269,900Active3 beds 2 baths968 sq. ft.
$269,900Active3 beds 2 baths968 sq. ft.626 Cook Avenue, Billings, MT 59101
MLS# 354902Listed by: REAL ESTATE HUB LLLP - New
 $350,000Active4 beds 2 baths1,976 sq. ft.
$350,000Active4 beds 2 baths1,976 sq. ft.532 Clark Avenue, Billings, MT 59101
MLS# 354930Listed by: CENTURY 21 HOMETOWN BROKERS - New
 $420,000Active3 beds 2 baths1,522 sq. ft.
$420,000Active3 beds 2 baths1,522 sq. ft.6225 Ridge Stone Drive N #22, Billings, MT 59106
MLS# 354868Listed by: LPT REALTY - New
 $335,000Active2 beds 2 baths2,433 sq. ft.
$335,000Active2 beds 2 baths2,433 sq. ft.3161 N Daffodil Drive, Billings, MT 59102
MLS# 354901Listed by: LPT REALTY - New
 $489,000Active3 beds 2 baths1,934 sq. ft.
$489,000Active3 beds 2 baths1,934 sq. ft.229 Avenue B, Billings, MT 59101
MLS# 354874Listed by: PUREWEST REAL ESTATE - RED LODGE - New
 $400,000Active5 beds 2 baths2,400 sq. ft.
$400,000Active5 beds 2 baths2,400 sq. ft.1944 Colton Boulevard, Billings, MT 59102
MLS# 354914Listed by: CENTURY 21 HOMETOWN BROKERS - Open Sun, 11:30am to 1pmNew
 $895,000Active4 beds 4 baths5,317 sq. ft.
$895,000Active4 beds 4 baths5,317 sq. ft.1875 Chelsea Lane, Billings, MT 59106
MLS# 354928Listed by: WESTERN SKIES REAL ESTATE - New
 $129,900Active2 beds 1 baths1,016 sq. ft.
$129,900Active2 beds 1 baths1,016 sq. ft.45 Jackson Street, Billings, MT 59101
MLS# 354929Listed by: BOUCHER & ASSOCIATES
