Local realty services provided by:ERA American Real Estate
Listed by:
- ERA American Real Estate
- Brian Huskey(406) 697 - 2510ERA American Real Estate
MLS#:347081
Source:MT_BAR
Price summary
- Price:$499,500
- Price per sq. ft.:$210.05
- Monthly HOA dues:$30
About this home
!!MOTIVATED!! $5000 COUNTER TOP CREDIT PLUS HOT TUB INCLUDED FOR SUCCESSFUL CLOSE BY 8/13/24. Check out this amazing West End home on a .52-acre lot with a list of major updates! It has 5 bedrooms, 2 bathrooms, a 2-car garage, a large composite deck perfect for extending the dining area into the outdoors & is hot tub ready! The daylight lower level includes family room w/ a wood-burning fireplace, & 2 egressed window bedrooms. Upgrades include windows, exterior doors, garage door, furnace, A/C, septic tank, paint, carpet, luxury vinyl flooring in the kitchen/dining room, smart siding, & 50-year roof, & a remodeled bathroom w/ tiled shower in the basement. The expansive backyard is privacy fenced, has 2 sheds & is all set-up for RV parking. This home is served by a community well with an unbeatable water bill of just $30 per month. This is a fantastic opportunity you won't want to miss!
Contact an agent
Home facts
- Year built:1984
- Listing ID #:347081
- Added:578 day(s) ago
- Updated:December 31, 2024 at 07:51 AM
Rooms and interior
- Bedrooms:5
- Total bathrooms:2
- Full bathrooms:2
- Living area:2,378 sq. ft.
Heating and cooling
- Cooling:Central
- Heating:Gas Forced Air
Structure and exterior
- Roof:Asphalt
- Year built:1984
- Building area:2,378 sq. ft.
- Lot area:0.52 Acres
Schools
- High school:West
- Middle school:Ben Steele
- Elementary school:Meadowlark
Utilities
- Sewer:Septic Tank
Finances and disclosures
- Price:$499,500
- Price per sq. ft.:$210.05
- Tax amount:$3,330
New listings near 4926 Sweet William Avenue
- New
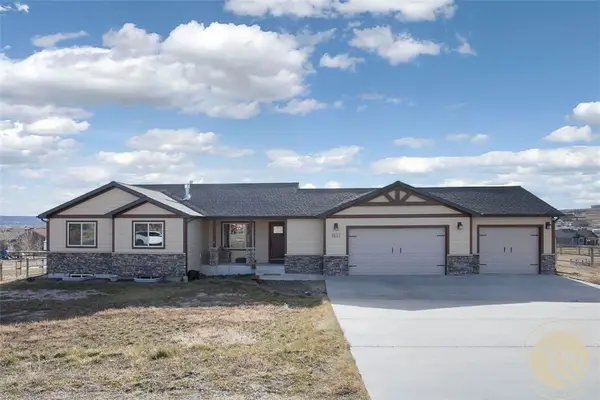 $599,000Active5 beds 3 baths2,920 sq. ft.
$599,000Active5 beds 3 baths2,920 sq. ft.1612 Walker Lane, Billings, MT 59105
MLS# 357265Listed by: PUREWEST REAL ESTATE - BILLINGS - New
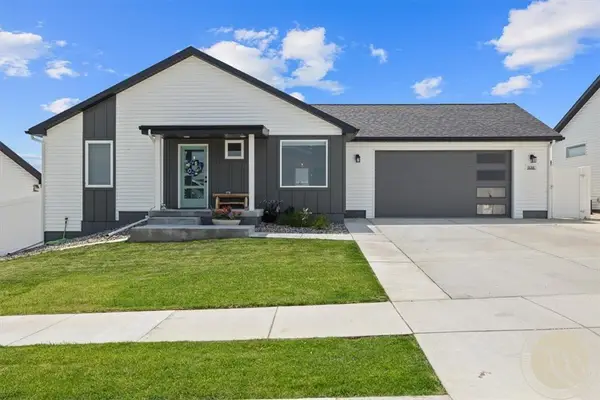 $359,000Active2 beds 2 baths960 sq. ft.
$359,000Active2 beds 2 baths960 sq. ft.938 Anacapa Lane, Billings, MT 59105
MLS# 357382Listed by: WESTERN SKIES REAL ESTATE - New
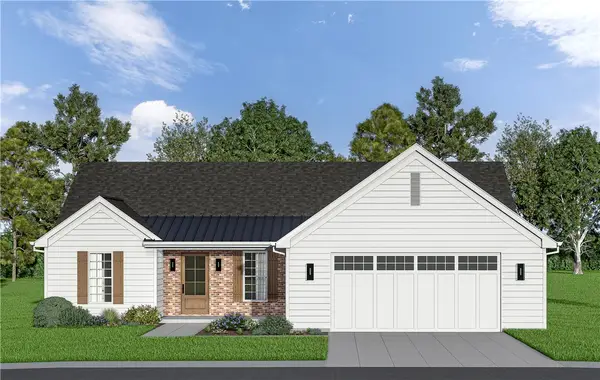 $475,000Active3 beds 2 baths1,692 sq. ft.
$475,000Active3 beds 2 baths1,692 sq. ft.5446 Apple Rose Lane, Billings, MT 59106
MLS# 357385Listed by: CENTURY 21 HOMETOWN BROKERS - Open Sun, 1 to 3pmNew
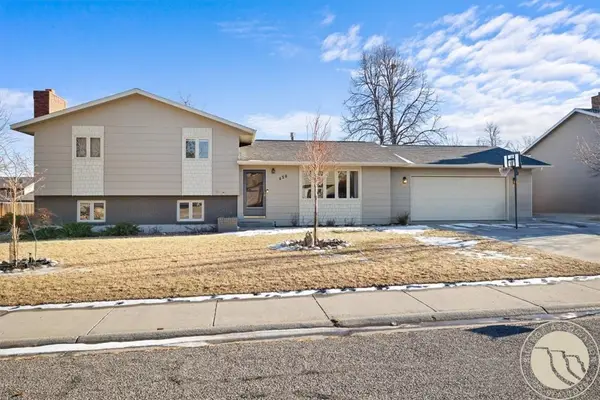 $380,000Active4 beds 3 baths1,976 sq. ft.
$380,000Active4 beds 3 baths1,976 sq. ft.450 Freedom Avenue, Billings, MT 59105
MLS# 357389Listed by: EXP REALTY, LLC - BILLINGS - New
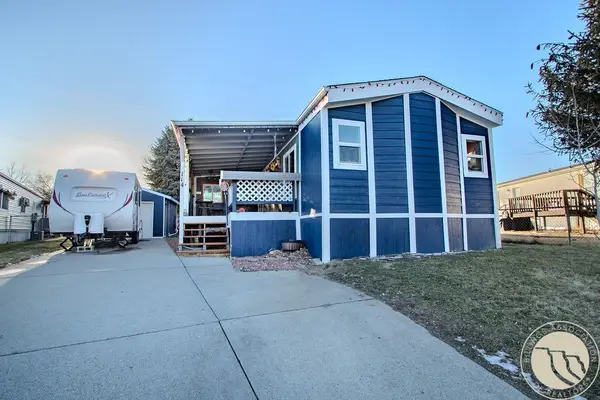 $225,000Active3 beds 2 baths1,216 sq. ft.
$225,000Active3 beds 2 baths1,216 sq. ft.114 Windsor Circle S, Billings, MT 59105
MLS# 357387Listed by: KELLER WILLIAMS YELLOWSTONE PROPERTIES - New
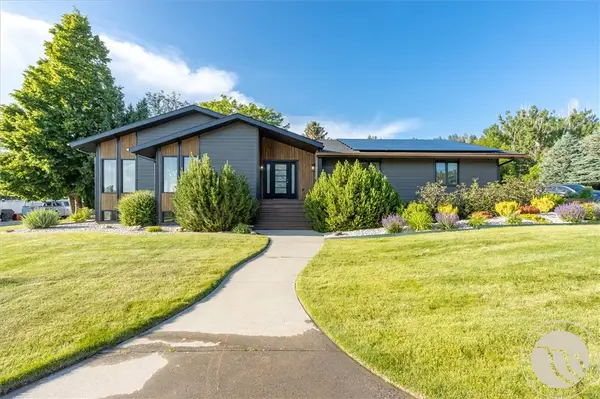 $675,000Active5 beds 3 baths4,516 sq. ft.
$675,000Active5 beds 3 baths4,516 sq. ft.5625 Walter Hagen Drive, Billings, MT 59106
MLS# 357405Listed by: REAL ESTATE BY TANA - New
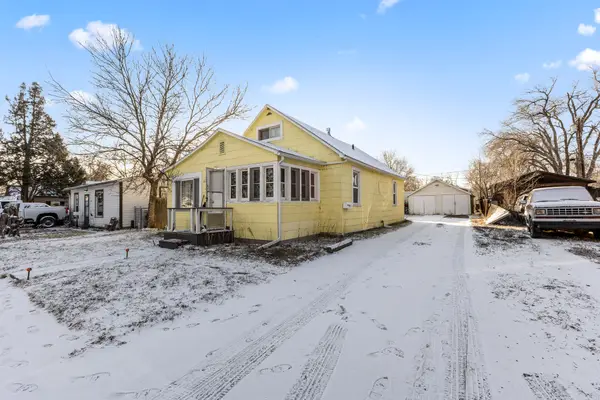 $225,000Active-- beds -- baths1,328 sq. ft.
$225,000Active-- beds -- baths1,328 sq. ft.22 Jefferson Street, Billings, MT 59101
MLS# 30064077Listed by: LPT REALTY - New
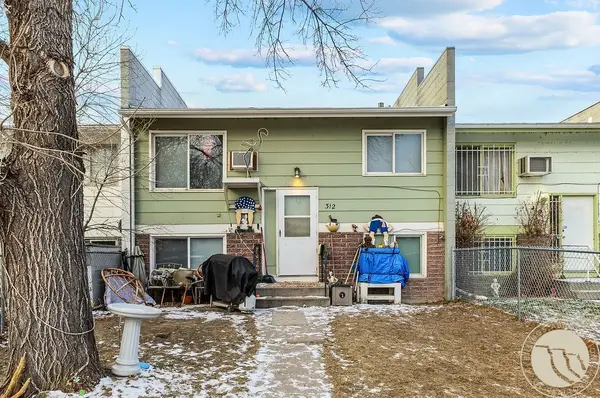 $218,900Active4 beds 2 baths1,700 sq. ft.
$218,900Active4 beds 2 baths1,700 sq. ft.312 Monroe Street, Billings, MT 59101
MLS# 357267Listed by: LPT REALTY - New
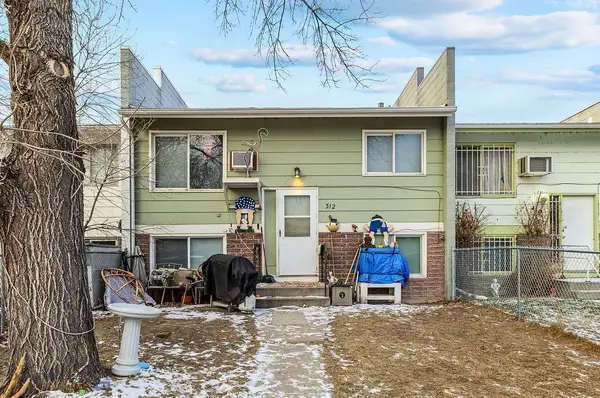 $218,900Active4 beds 2 baths1,700 sq. ft.
$218,900Active4 beds 2 baths1,700 sq. ft.Address Withheld By Seller, Billings, MT 59101
MLS# 408256Listed by: LPT REALTY - New
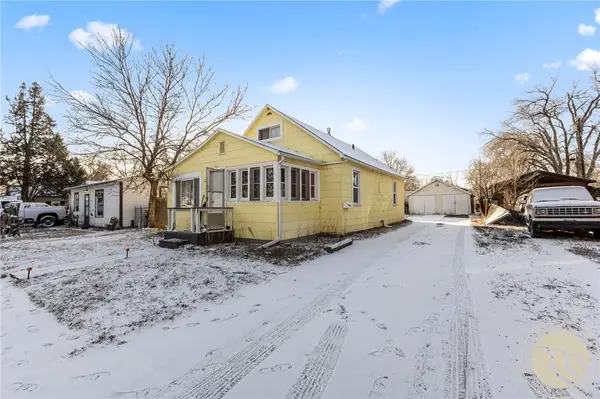 $225,000Active-- beds -- baths1,328 sq. ft.
$225,000Active-- beds -- baths1,328 sq. ft.22 Jefferson Street, Billings, MT 59101
MLS# 357227Listed by: LPT REALTY

