504 Elephant Butte Ln, Billings, MT 59101
Local realty services provided by:ERA American Real Estate
Listed by: heidi benson406-794-8890
Office: keller williams yellowstone properties
MLS#:356725
Source:MT_BAR
Price summary
- Price:$799,900
- Price per sq. ft.:$215.26
About this home
Enjoy the serenity of open space in this beautiful 5-bed, 3-bath home, set on 5 peaceful acres just minutes from downtown Billings. This home features a bright, open floor plan, granite countertops, & stainless steel appliances. The primary suite includes an en-suite bath and generous closet. Downstairs, the basement offers more flexibility, with w/d hookups, plumbing stubbed for a kitchen, and walk-out separate entrance—ideal for generational living or rental apartment. Wide-open views & ample space to create your own outdoor vision—gardening, building a shop, or simply enjoying the privacy of country living. 3500 gallon cistern w/ level sensor, tankless water heater w/ recirc line for instant hot water, heated 3 car garage. No covenants/HOA. 3D tour https://www.zillow.com/view-imx/c6dafba1-16a7-4cdf-a040-38c136adb650?setAttribution=mls&wl=true&initialViewType=pano&utm_source=dashboard
Contact an agent
Home facts
- Year built:2021
- Listing ID #:356725
- Added:287 day(s) ago
- Updated:February 10, 2026 at 04:34 PM
Rooms and interior
- Bedrooms:5
- Total bathrooms:3
- Full bathrooms:3
- Living area:3,716 sq. ft.
Heating and cooling
- Cooling:Central Air
- Heating:Gas
Structure and exterior
- Roof:Asphalt, Shingle
- Year built:2021
- Building area:3,716 sq. ft.
- Lot area:5.66 Acres
Schools
- High school:Lockwood
- Middle school:Lockwood
- Elementary school:Lockwood
Finances and disclosures
- Price:$799,900
- Price per sq. ft.:$215.26
- Tax amount:$5,039
New listings near 504 Elephant Butte Ln
- New
 $199,999Active2 beds 1 baths848 sq. ft.
$199,999Active2 beds 1 baths848 sq. ft.226 Moore Lane, Billings, MT 59101
MLS# 357586Listed by: ENGEL & VOELKERS - New
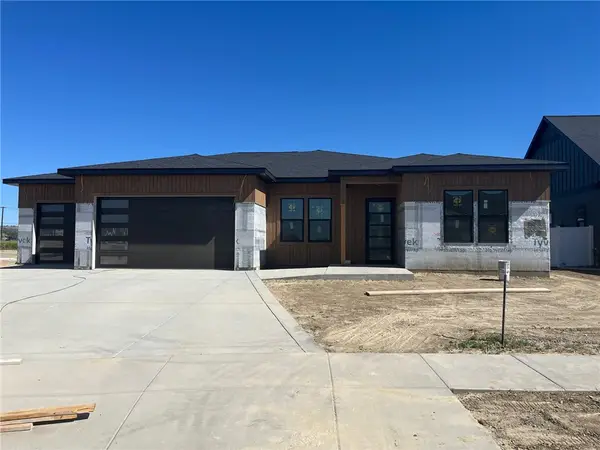 $789,390Active4 beds 3 baths2,506 sq. ft.
$789,390Active4 beds 3 baths2,506 sq. ft.6328 Tawny Bluff, Billings, MT 59106
MLS# 357584Listed by: BERKSHIRE HATHAWAY HS FLOBERG - New
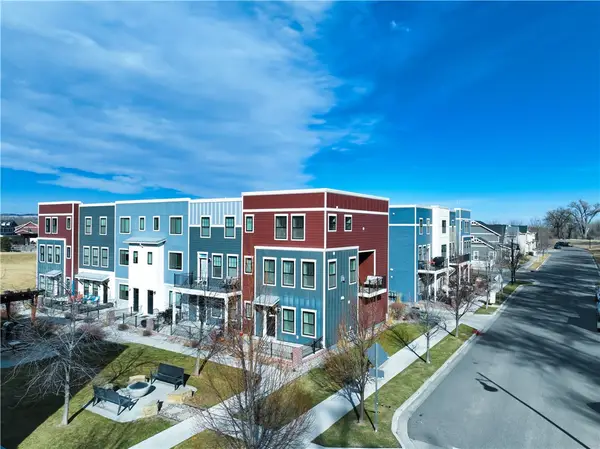 $399,999Active3 beds 4 baths1,710 sq. ft.
$399,999Active3 beds 4 baths1,710 sq. ft.1868 Songbird Drive, Billings, MT 59101
MLS# 357567Listed by: METRO, REALTORS L.L.P - Open Sun, 11:30am to 1pmNew
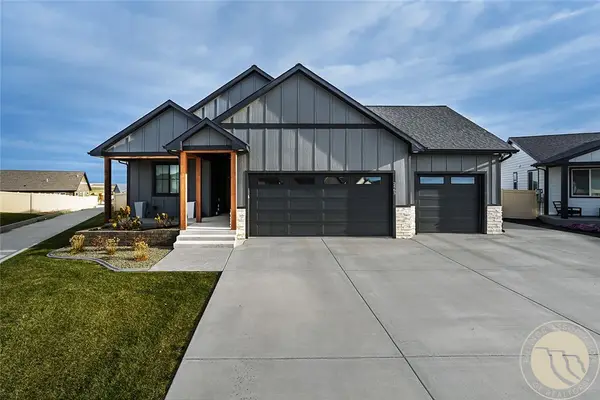 $749,900Active4 beds 3 baths3,144 sq. ft.
$749,900Active4 beds 3 baths3,144 sq. ft.2463 Bonito, Billings, MT 59105
MLS# 357581Listed by: OAKLAND & COMPANY - Open Sun, 1 to 3pmNew
 $299,900Active2 beds 3 baths1,216 sq. ft.
$299,900Active2 beds 3 baths1,216 sq. ft.1417 Naples Street, Billings, MT 59105-4495
MLS# 357539Listed by: CENTURY 21 HOMETOWN BROKERS - Open Sun, 2 to 4pmNew
 $464,900Active3 beds 2 baths1,539 sq. ft.
$464,900Active3 beds 2 baths1,539 sq. ft.504 Montecito Ave, Billings, MT 59105
MLS# 357564Listed by: CENTURY 21 HOMETOWN BROKERS - Open Sun, 2 to 4pmNew
 $439,900Active3 beds 2 baths1,393 sq. ft.
$439,900Active3 beds 2 baths1,393 sq. ft.482 Montecito Avenue, Billings, MT 59105
MLS# 357565Listed by: CENTURY 21 HOMETOWN BROKERS - Open Sun, 1 to 3pmNew
 $380,000Active4 beds 3 baths2,464 sq. ft.
$380,000Active4 beds 3 baths2,464 sq. ft.4416 Bowman Drive, Billings, MT 59101
MLS# 357575Listed by: BERKSHIRE HATHAWAY HS FLOBERG - Open Sun, 1 to 3pmNew
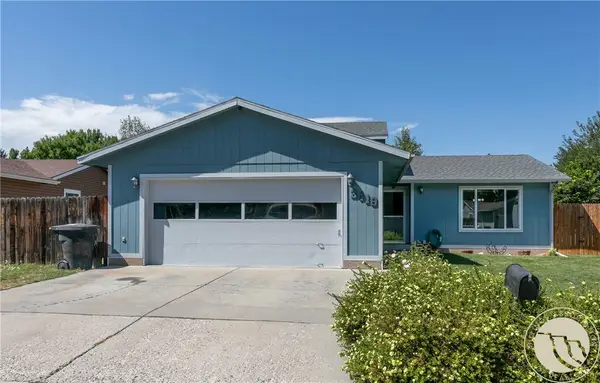 $349,500Active3 beds 2 baths1,528 sq. ft.
$349,500Active3 beds 2 baths1,528 sq. ft.3419 Barley Circle, Billings, MT 59102
MLS# 357570Listed by: BERKSHIRE HATHAWAY HS FLOBERG - New
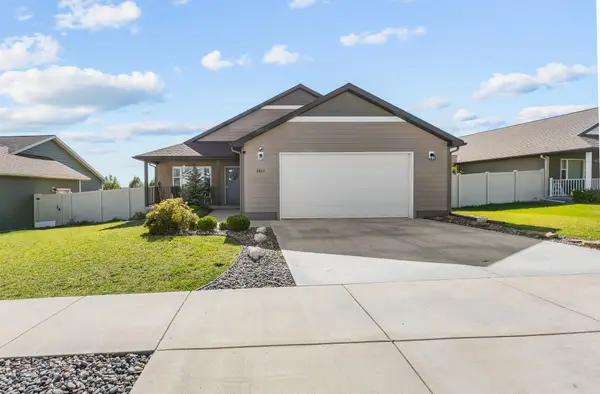 $480,000Active5 beds 3 baths2,994 sq. ft.
$480,000Active5 beds 3 baths2,994 sq. ft.6862 Copper Ridge Loop, Billings, MT 59106
MLS# 30065059Listed by: LPT REALTY

