Local realty services provided by:ERA American Real Estate
Listed by: nancy brook
Office: billings best real estate
MLS#:345866
Source:MT_BAR
Price summary
- Price:$475,000
- Price per sq. ft.:$273.3
- Monthly HOA dues:$12
About this home
Back on market. No fault of the home. One-level living at its finest! Experience this pristine, like-new West End 3-bed, 2-bath rancher with breathtaking views of the Big Horn mountains. The spacious kitchen includes soft-close cupboards, stainless steel appliances, recessed lighting, an island for casual dining, and a large corner pantry. The home features vaulted ceilings and luxury vinyl plank flooring throughout the main living space, with cozy carpeting in the bedrooms. The primary bedroom includes an ensuite bathroom with double sinks, a custom-tiled shower, and a walk-in closet. Enjoy your expansive private covered patio with views, perfect for BBQs and savoring the sunrises and sunsets. The attached 2-car garage includes extra space for a workroom. This beautiful home is a rare gem with everything you need on one level. PS: Furniture in house also for sale!
Contact an agent
Home facts
- Year built:2017
- Listing ID #:345866
- Added:626 day(s) ago
- Updated:June 19, 2024 at 02:47 PM
Rooms and interior
- Bedrooms:3
- Total bathrooms:2
- Full bathrooms:2
- Living area:1,738 sq. ft.
Heating and cooling
- Cooling:Central
- Heating:Gas Forced Air
Structure and exterior
- Roof:Asphalt, Shingle
- Year built:2017
- Building area:1,738 sq. ft.
- Lot area:0.17 Acres
Schools
- High school:West
- Middle school:Ben Steele
- Elementary school:Boulder
Utilities
- Sewer:City
Finances and disclosures
- Price:$475,000
- Price per sq. ft.:$273.3
- Tax amount:$4,464
New listings near 5208 Amherst Drive
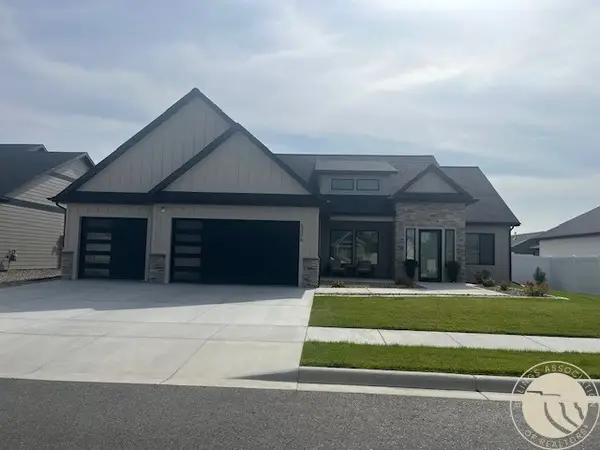 $689,400Active3 beds 3 baths2,188 sq. ft.
$689,400Active3 beds 3 baths2,188 sq. ft.6314 Tawny Road, Billings, MT 59106
MLS# 355644Listed by: BERKSHIRE HATHAWAY HS FLOBERG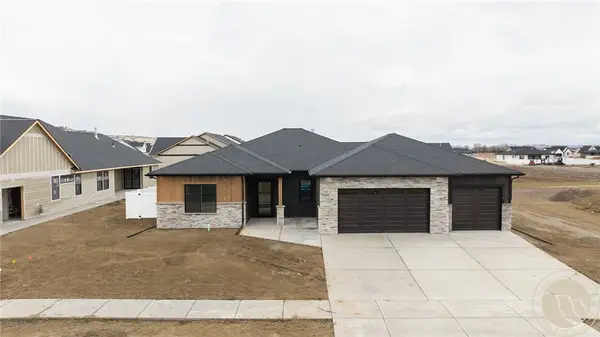 $657,500Active3 beds 2 baths2,002 sq. ft.
$657,500Active3 beds 2 baths2,002 sq. ft.6318 Tawny Road, Billings, MT 59106
MLS# 355648Listed by: BERKSHIRE HATHAWAY HS FLOBERG- New
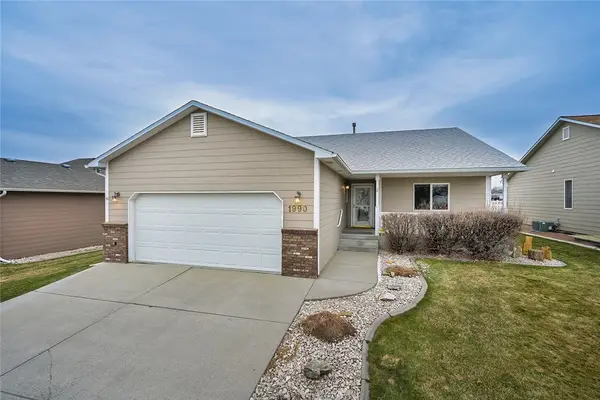 $429,000Active3 beds 3 baths2,673 sq. ft.
$429,000Active3 beds 3 baths2,673 sq. ft.1990 Weston Drive, Billings, MT 59102
MLS# 357412Listed by: BERKSHIRE HATHAWAY HS FLOBERG - New
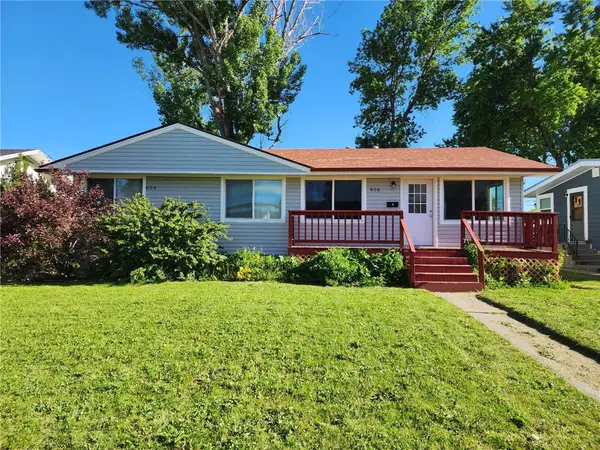 $600,000Active-- beds -- baths2,464 sq. ft.
$600,000Active-- beds -- baths2,464 sq. ft.824 Avenue D, Billings, MT 59102
MLS# 357413Listed by: REAL ESTATE HUB LLLP - New
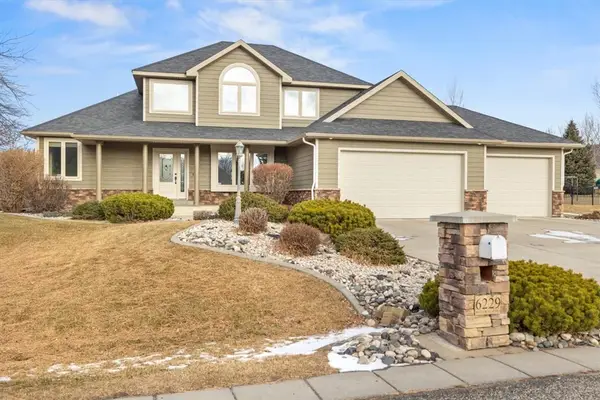 $765,000Active6 beds 4 baths3,992 sq. ft.
$765,000Active6 beds 4 baths3,992 sq. ft.6229 Sandalwood Drive, Billings, MT 59106
MLS# 357418Listed by: BERKSHIRE HATHAWAY HS FLOBERG - New
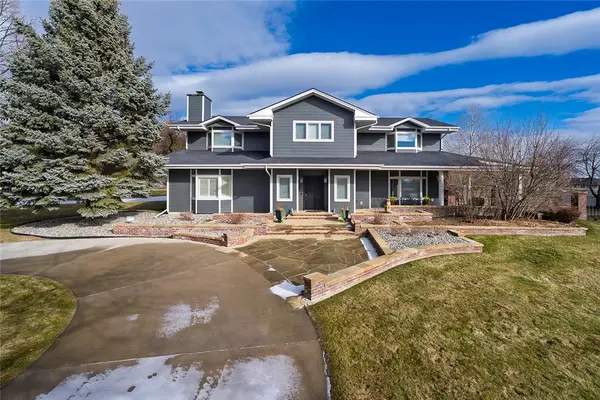 $1,195,000Active5 beds 5 baths7,055 sq. ft.
$1,195,000Active5 beds 5 baths7,055 sq. ft.2605 Westfield Drive, Billings, MT 59106
MLS# 357397Listed by: KELLER WILLIAMS YELLOWSTONE PROPERTIES - New
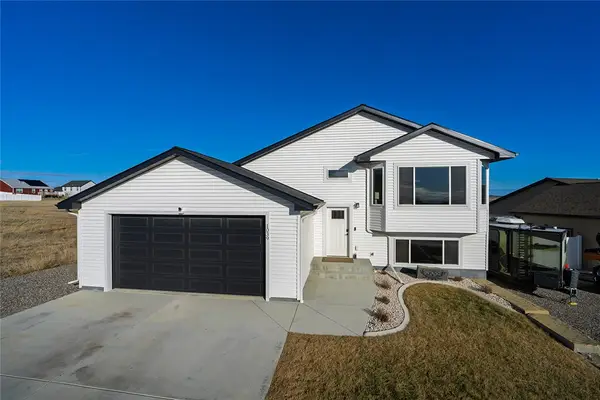 $419,900Active2 beds 2 baths2,384 sq. ft.
$419,900Active2 beds 2 baths2,384 sq. ft.1039 Matador Avenue, Billings, MT 59105
MLS# 357414Listed by: OAKLAND & COMPANY - New
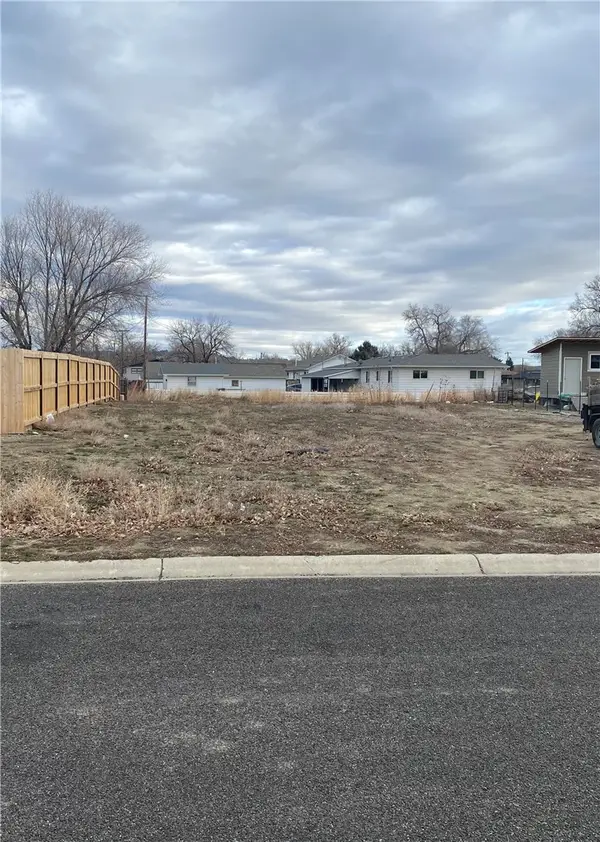 $50,000Active0.2 Acres
$50,000Active0.2 Acres313 Viceroy Street, Billings, MT 59102
MLS# 357406Listed by: MONTANA REAL ESTATE BROKERS - Open Sun, 1 to 3pmNew
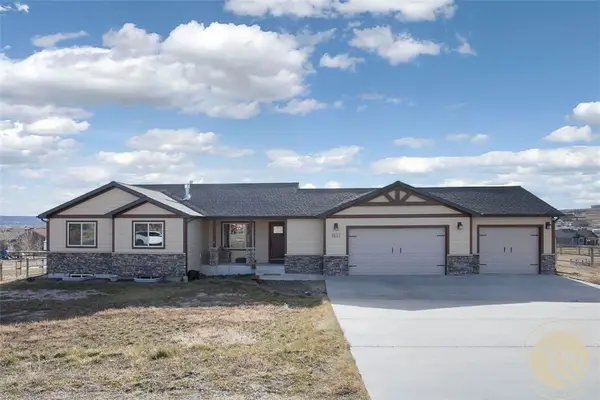 $599,000Active5 beds 3 baths2,920 sq. ft.
$599,000Active5 beds 3 baths2,920 sq. ft.1612 Walker Lane, Billings, MT 59105
MLS# 357265Listed by: PUREWEST REAL ESTATE - BILLINGS - New
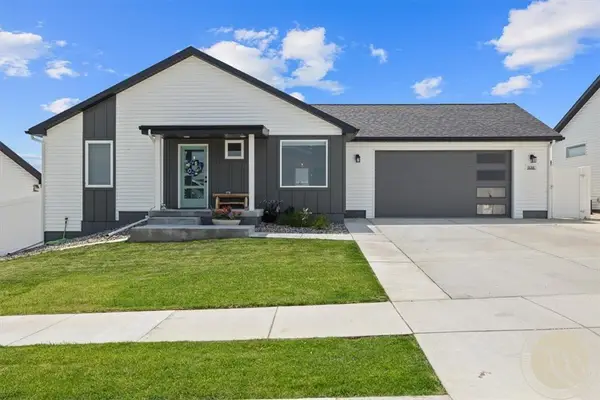 $359,000Active2 beds 2 baths960 sq. ft.
$359,000Active2 beds 2 baths960 sq. ft.938 Anacapa Lane, Billings, MT 59105
MLS# 357382Listed by: WESTERN SKIES REAL ESTATE

