5208 Amherst Drive, Billings, MT 59106
Local realty services provided by:ERA American Real Estate
Listed by:shonna ruble
Office:lpt realty
MLS#:354563
Source:MT_BAR
Price summary
- Price:$515,000
- Price per sq. ft.:$296.32
About this home
Wonderful West-End one level living in a home with sweeping 210-degree views from the Bighorns to the Absarokees. 3 bedrooms and 2 full bathrooms, the home has an airy and open floorplan filled with natural light. The welcoming kitchen is ideal for cooking and entertaining with new quartz countertops, matching SS appliances, a spacious "gather around" island, soft closing cabinets, and walk-in pantry. The kitchen and dining flows seamlessly to the outside covered patio space where you will entertain or simply unwind at the end of the day in 2024 Hot Springs Spa. The primary suite features the same 50 mile views as the main areas, as well as dual vanities, a luxurious walk-in shower and spacious walk-in closet. The attached garage is fully insulated and includes a large area for storage and hobbies. All information deemed reliable but not guaranteed. Buyer and buyer’s agent to verify.
Contact an agent
Home facts
- Year built:2017
- Listing ID #:354563
- Added:58 day(s) ago
- Updated:September 27, 2025 at 03:10 PM
Rooms and interior
- Bedrooms:3
- Total bathrooms:2
- Full bathrooms:2
- Living area:1,738 sq. ft.
Heating and cooling
- Cooling:Central Air
- Heating:Gas
Structure and exterior
- Roof:Asphalt, Shingle
- Year built:2017
- Building area:1,738 sq. ft.
- Lot area:0.17 Acres
Schools
- High school:West
- Middle school:Ben Steele
- Elementary school:Boulder
Finances and disclosures
- Price:$515,000
- Price per sq. ft.:$296.32
- Tax amount:$4,355
New listings near 5208 Amherst Drive
- New
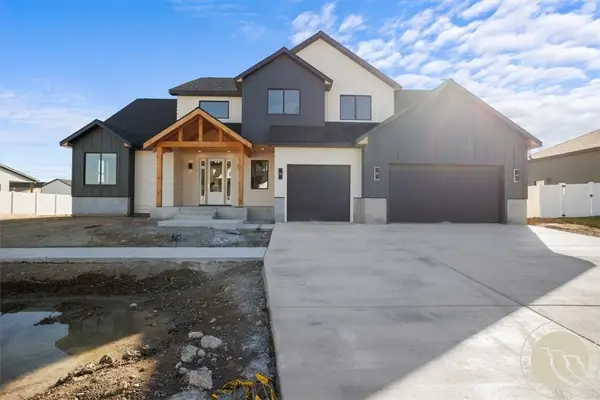 $1,050,000Active4 beds 3 baths3,166 sq. ft.
$1,050,000Active4 beds 3 baths3,166 sq. ft.2235 Smooth Rock Lane, Billings, MT 59106
MLS# 355782Listed by: ENGEL & VOELKERS - New
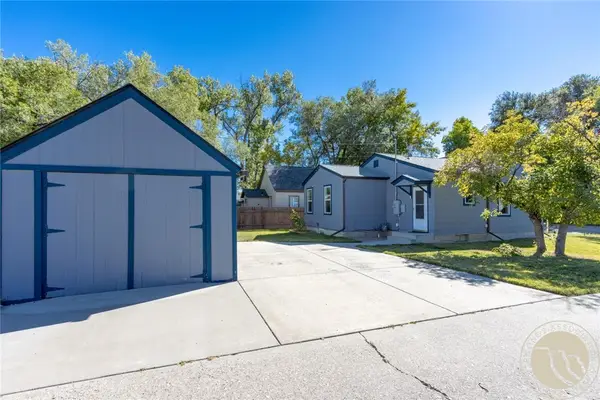 $292,000Active3 beds 2 baths1,508 sq. ft.
$292,000Active3 beds 2 baths1,508 sq. ft.945 N 23rd, Billings, MT 59101
MLS# 355795Listed by: EXIT REALTY LAUREL - New
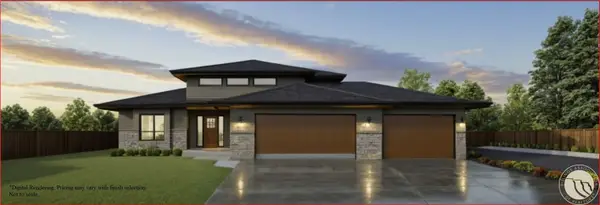 $850,000Active4 beds 3 baths2,378 sq. ft.
$850,000Active4 beds 3 baths2,378 sq. ft.TBD Seer Stone Lane, Billings, MT 59106
MLS# 355736Listed by: CENTURY 21 HOMETOWN BROKERS - New
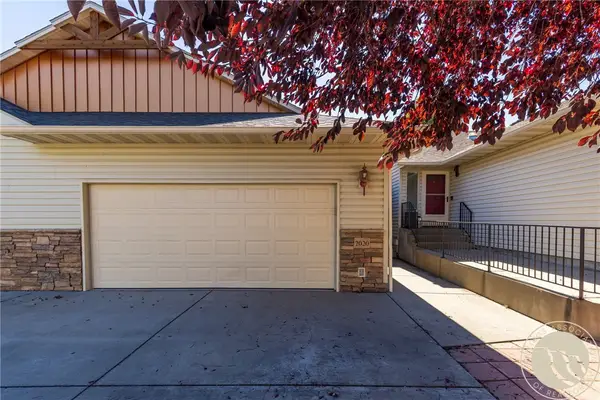 $370,000Active3 beds 3 baths1,960 sq. ft.
$370,000Active3 beds 3 baths1,960 sq. ft.2020 Swanson Lane, Billings, MT 59102
MLS# 355692Listed by: REALTY BILLINGS - Open Sat, 12 to 2pmNew
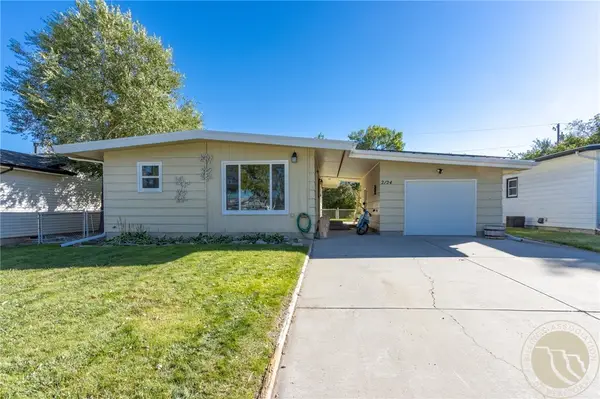 $379,000Active4 beds 3 baths2,112 sq. ft.
$379,000Active4 beds 3 baths2,112 sq. ft.2124 Lewis Avenue, Billings, MT 59102
MLS# 355714Listed by: KELLER WILLIAMS YELLOWSTONE PROPERTIES - Open Sat, 3 to 5pmNew
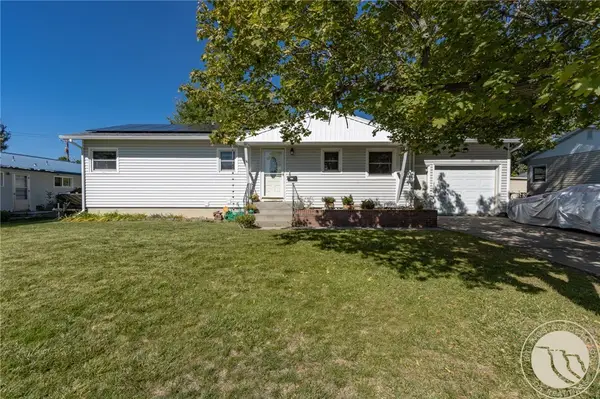 $359,000Active5 beds 3 baths2,288 sq. ft.
$359,000Active5 beds 3 baths2,288 sq. ft.2035 Avenue D, Billings, MT 59102
MLS# 355720Listed by: KELLER WILLIAMS YELLOWSTONE PROPERTIES - New
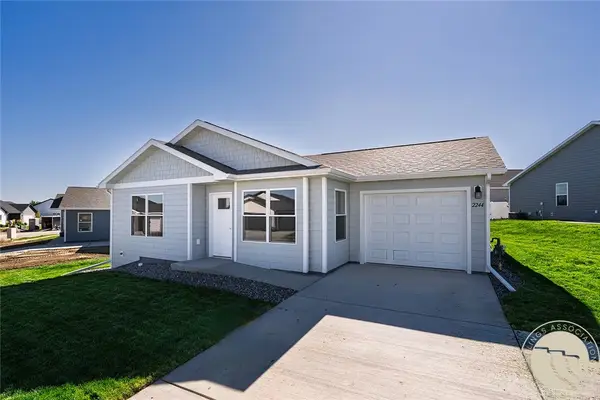 $369,900Active3 beds 2 baths1,361 sq. ft.
$369,900Active3 beds 2 baths1,361 sq. ft.997 Matador Avenue, Billings, MT 59105
MLS# 355784Listed by: OAKLAND & COMPANY - New
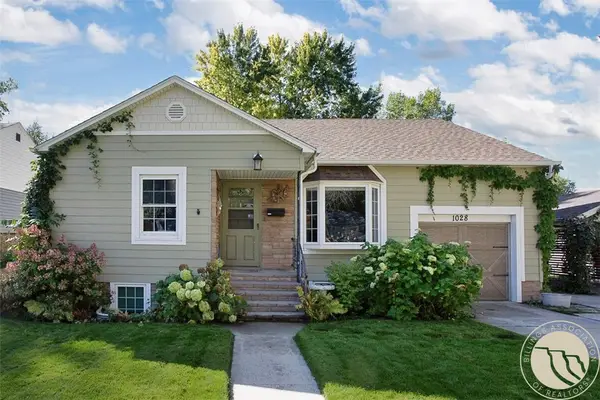 $489,000Active4 beds 2 baths2,459 sq. ft.
$489,000Active4 beds 2 baths2,459 sq. ft.1028 Princeton Ave, Billings, MT 59102
MLS# 355719Listed by: BERKSHIRE HATHAWAY HS FLOBERG - New
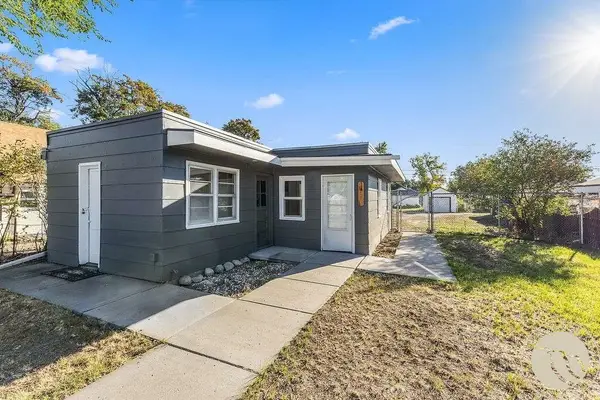 $129,900Active2 beds 1 baths585 sq. ft.
$129,900Active2 beds 1 baths585 sq. ft.137 Jackson, Billings, MT 59101
MLS# 355783Listed by: CONGRESS REALTY - New
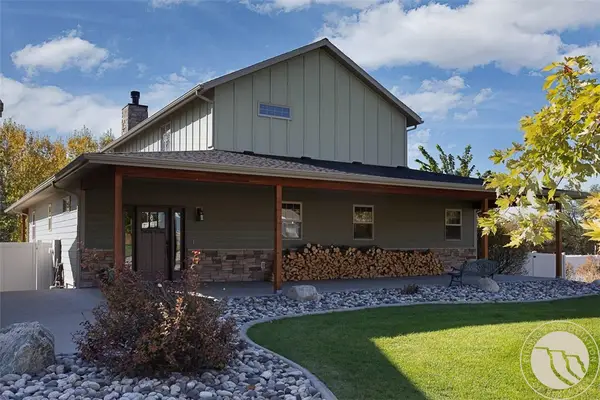 $549,900Active3 beds 2 baths2,328 sq. ft.
$549,900Active3 beds 2 baths2,328 sq. ft.1320 Maxer Circle, Billings, MT 59101
MLS# 355689Listed by: PUREWEST REAL ESTATE - BILLINGS
