Local realty services provided by:ERA American Real Estate
Listed by: carly macnaughton
Office: century 21 hometown brokers
MLS#:347130
Source:MT_BAR
Price summary
- Price:$635,000
- Price per sq. ft.:$221.72
About this home
Welcome to your dream home, built by CDH in the sought-after Legacy Subdivision. This home features an open floor plan, perfect for entertaining. The main living area seamlessly flows into the kitchen and dining space, creating an inviting atmosphere for guests to gather and mingle. Retreat to the main level master suite, complete with an ensuite bathroom featuring dual sinks, a walk-in closet, & convenient laundry access. Additionally, there is one more bedroom and bathroom on the main level. The lower level offers three more bedrooms, providing plenty of space for family members or guests, along with an additional laundry room for convenience. With a 3-car garage, you'll have ample room for parking and storage. Step outside to the covered patio, fenced and landscaped yard, perfect for outdoor gatherings or simply unwinding in the fresh air. Ask about a waived origination fee!
Contact an agent
Home facts
- Year built:2024
- Listing ID #:347130
- Added:573 day(s) ago
- Updated:December 31, 2024 at 07:51 AM
Rooms and interior
- Bedrooms:5
- Total bathrooms:3
- Full bathrooms:3
- Living area:2,864 sq. ft.
Heating and cooling
- Cooling:Central
- Heating:Gas Forced Air
Structure and exterior
- Roof:Asphalt, Shingle
- Year built:2024
- Building area:2,864 sq. ft.
- Lot area:0.22 Acres
Schools
- High school:West
- Middle school:Ben Steele
- Elementary school:Meadowlark
Utilities
- Sewer:Public
Finances and disclosures
- Price:$635,000
- Price per sq. ft.:$221.72
New listings near 5210 Camp Lane
- New
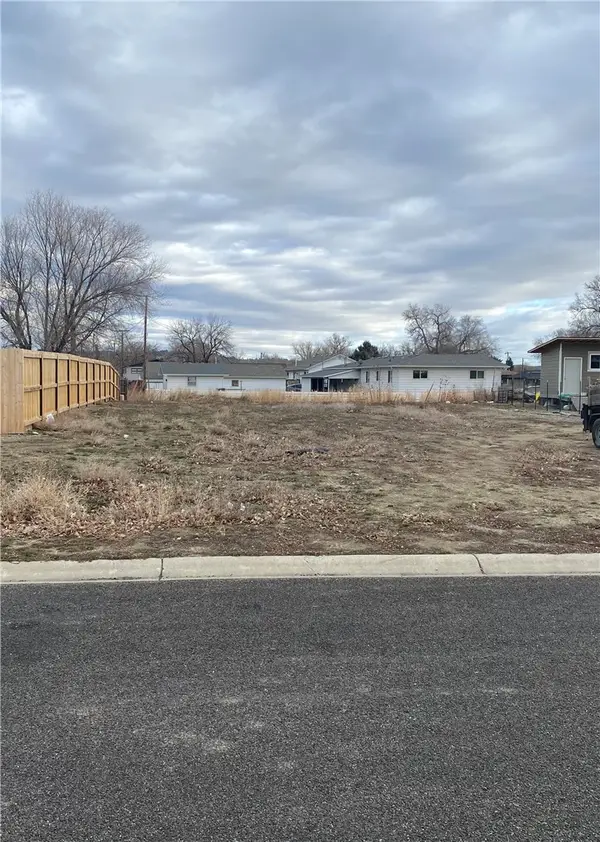 $50,000Active0.2 Acres
$50,000Active0.2 Acres313 Viceroy Street, Billings, MT 59102
MLS# 357406Listed by: MONTANA REAL ESTATE BROKERS - New
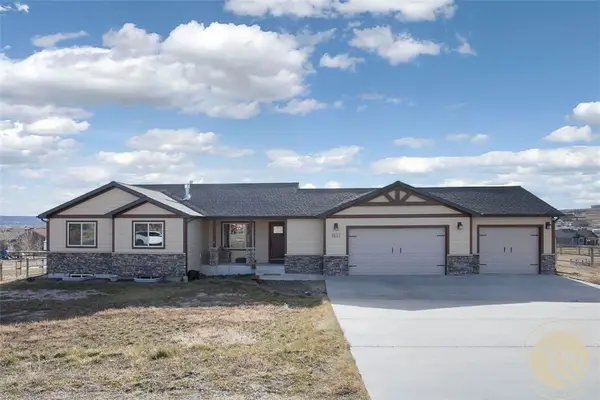 $599,000Active5 beds 3 baths2,920 sq. ft.
$599,000Active5 beds 3 baths2,920 sq. ft.1612 Walker Lane, Billings, MT 59105
MLS# 357265Listed by: PUREWEST REAL ESTATE - BILLINGS - New
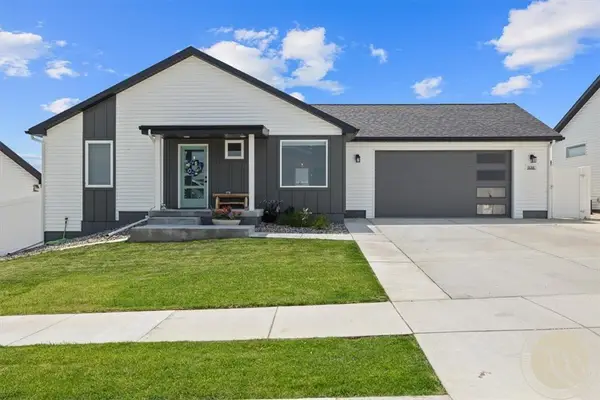 $359,000Active2 beds 2 baths960 sq. ft.
$359,000Active2 beds 2 baths960 sq. ft.938 Anacapa Lane, Billings, MT 59105
MLS# 357382Listed by: WESTERN SKIES REAL ESTATE - New
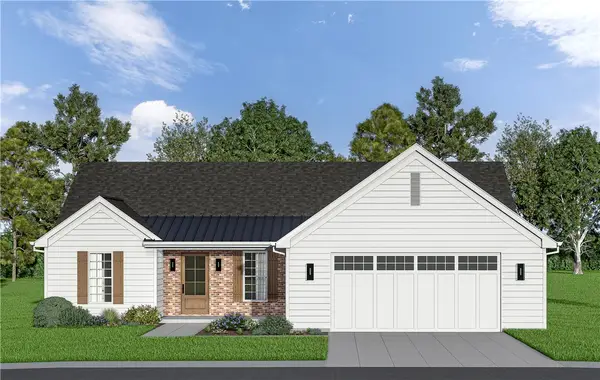 $475,000Active3 beds 2 baths1,692 sq. ft.
$475,000Active3 beds 2 baths1,692 sq. ft.5446 Apple Rose Lane, Billings, MT 59106
MLS# 357385Listed by: CENTURY 21 HOMETOWN BROKERS - Open Sun, 1 to 3pmNew
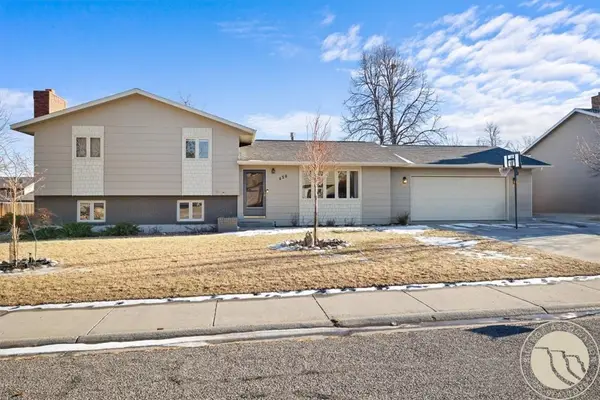 $380,000Active4 beds 3 baths1,976 sq. ft.
$380,000Active4 beds 3 baths1,976 sq. ft.450 Freedom Avenue, Billings, MT 59105
MLS# 357389Listed by: EXP REALTY, LLC - BILLINGS - New
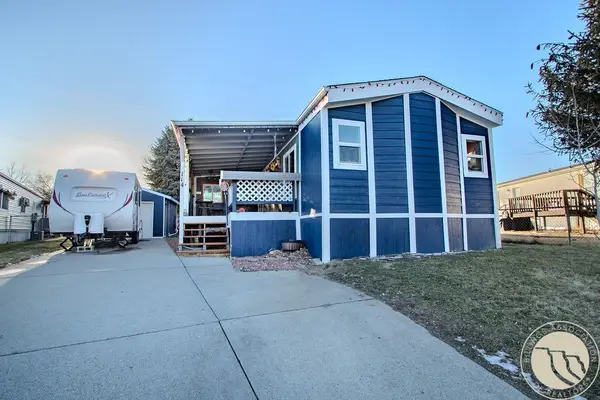 $225,000Active3 beds 2 baths1,216 sq. ft.
$225,000Active3 beds 2 baths1,216 sq. ft.114 Windsor Circle S, Billings, MT 59105
MLS# 357387Listed by: KELLER WILLIAMS YELLOWSTONE PROPERTIES - New
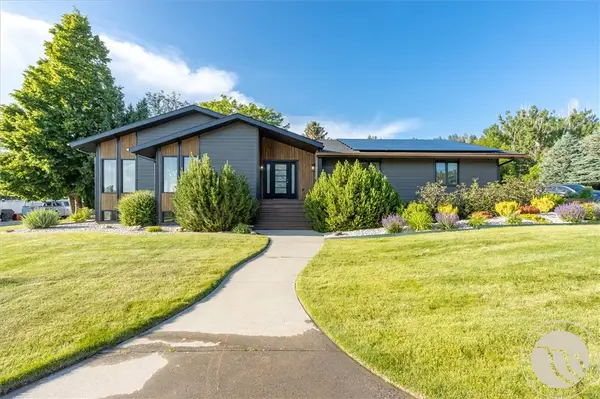 $675,000Active5 beds 3 baths4,516 sq. ft.
$675,000Active5 beds 3 baths4,516 sq. ft.5625 Walter Hagen Drive, Billings, MT 59106
MLS# 357405Listed by: REAL ESTATE BY TANA - New
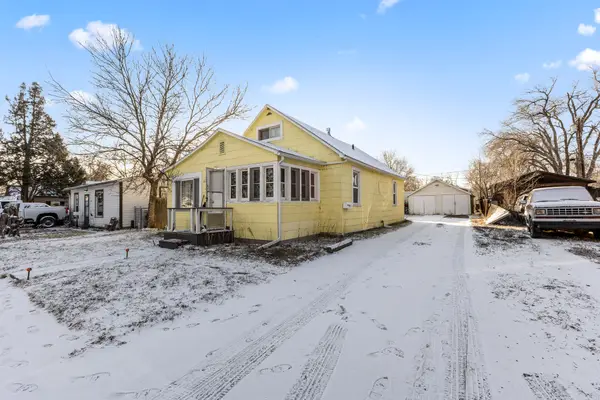 $225,000Active-- beds -- baths1,328 sq. ft.
$225,000Active-- beds -- baths1,328 sq. ft.22 Jefferson Street, Billings, MT 59101
MLS# 30064077Listed by: LPT REALTY - New
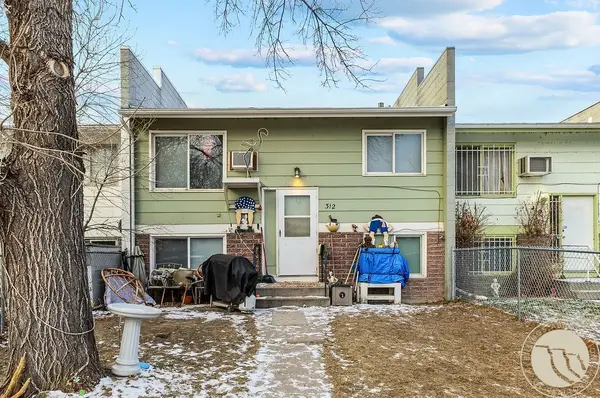 $218,900Active4 beds 2 baths1,700 sq. ft.
$218,900Active4 beds 2 baths1,700 sq. ft.312 Monroe Street, Billings, MT 59101
MLS# 357267Listed by: LPT REALTY - New
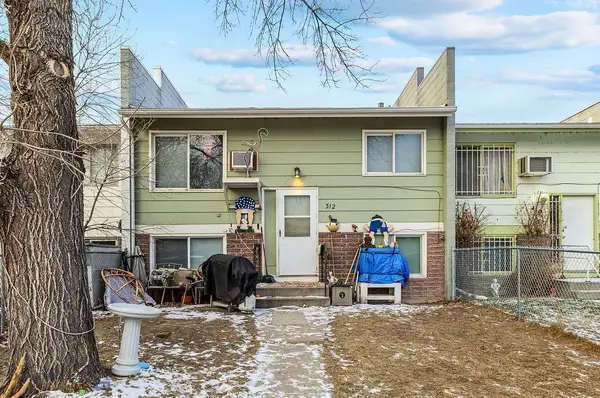 $218,900Active4 beds 2 baths1,700 sq. ft.
$218,900Active4 beds 2 baths1,700 sq. ft.Address Withheld By Seller, Billings, MT 59101
MLS# 408256Listed by: LPT REALTY

