5212 Chapel Hill Drive, Billings, MT 59106
Local realty services provided by:ERA American Real Estate
Listed by: sheila larsen406-672-1130
Office: purewest real estate - billings
MLS#:355849
Source:MT_BAR
Price summary
- Price:$575,000
- Price per sq. ft.:$198.14
About this home
Welcome to this beautiful 5-bedroom, 3-bathroom home that perfectly blends comfort and style! Step inside and enjoy the convenience of main-level laundry and the warmth of a vaulted ceiling in the kitchen and dining area. The kitchen is a true highlight, featuring gorgeous quartz countertops and stylish cabinet pulls that tie the space together seamlessly. Large windows throughout the home invite an abundance of natural light, creating a bright and cheerful atmosphere in every room. The spacious downstairs offers the ideal space for entertaining with a built-in bar that makes gatherings both fun and functional. Step outside and you’ll find a backyard retreat complete with a pergola, offering shade and protection while you relax or entertain outdoors. Downstairs is an oversized mechanical room that could serve as a home gym. This home has everything you need.
Contact an agent
Home facts
- Year built:2021
- Listing ID #:355849
- Added:70 day(s) ago
- Updated:December 08, 2025 at 12:47 AM
Rooms and interior
- Bedrooms:5
- Total bathrooms:3
- Full bathrooms:3
- Living area:2,902 sq. ft.
Heating and cooling
- Cooling:Central Air
- Heating:Gas
Structure and exterior
- Roof:Asphalt, Shingle
- Year built:2021
- Building area:2,902 sq. ft.
- Lot area:0.16 Acres
Schools
- High school:West
- Middle school:Ben Steele
- Elementary school:Boulder
Finances and disclosures
- Price:$575,000
- Price per sq. ft.:$198.14
- Tax amount:$4,080
New listings near 5212 Chapel Hill Drive
- New
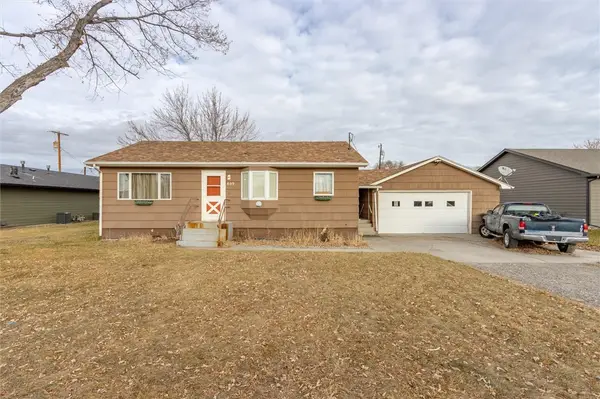 $300,000Active3 beds 2 baths1,872 sq. ft.
$300,000Active3 beds 2 baths1,872 sq. ft.609 Joyce Street, Billings, MT 59105
MLS# 356718Listed by: REAL ESTATE HUB LLLP - New
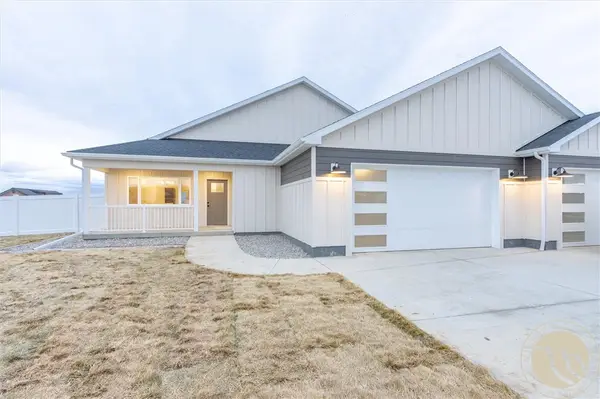 $659,900Active4 beds 3 baths2,211 sq. ft.
$659,900Active4 beds 3 baths2,211 sq. ft.2239 Slate Road, Billings, MT 59106
MLS# 356811Listed by: CENTURY 21 HOMETOWN BROKERS - New
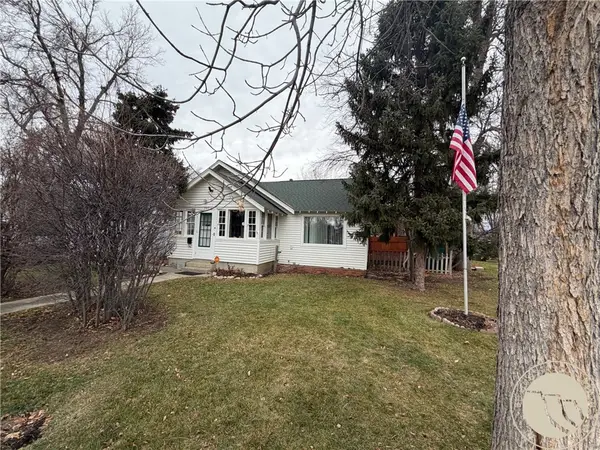 $264,900Active4 beds 1 baths1,963 sq. ft.
$264,900Active4 beds 1 baths1,963 sq. ft.723 Cook Avenue, Billings, MT 59101
MLS# 356840Listed by: A A A REALTY, INC. - New
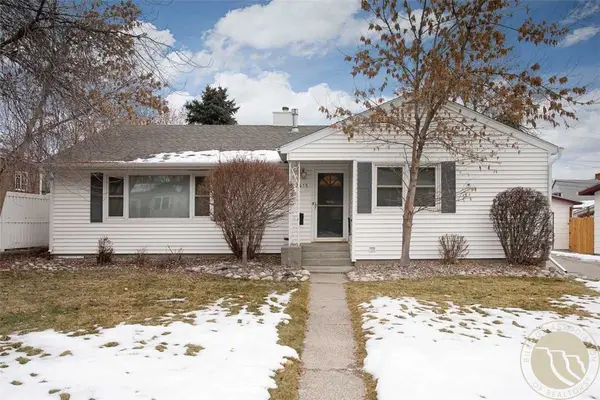 $310,000Active2 beds 2 baths1,473 sq. ft.
$310,000Active2 beds 2 baths1,473 sq. ft.2415 Ash Street, Billings, MT 59101
MLS# 356845Listed by: MERIDIAN REAL ESTATE LLC - New
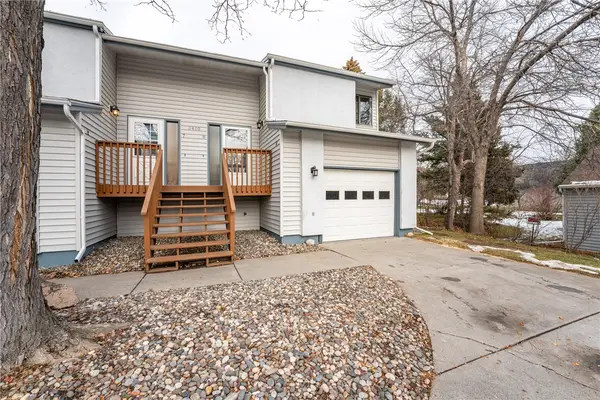 $229,900Active2 beds 2 baths1,256 sq. ft.
$229,900Active2 beds 2 baths1,256 sq. ft.3405 Arlene Circle, Billings, MT 59102
MLS# 356827Listed by: MERIDIAN REAL ESTATE LLC - New
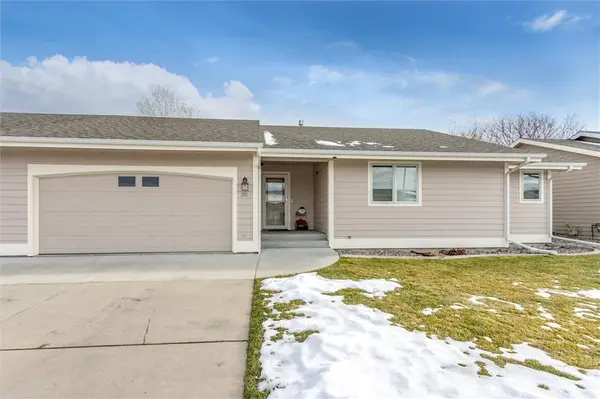 $399,000Active3 beds 3 baths2,634 sq. ft.
$399,000Active3 beds 3 baths2,634 sq. ft.371 W Daffodil Drive, Billings, MT 59102
MLS# 356848Listed by: REAL ESTATE HUB LLLP - New
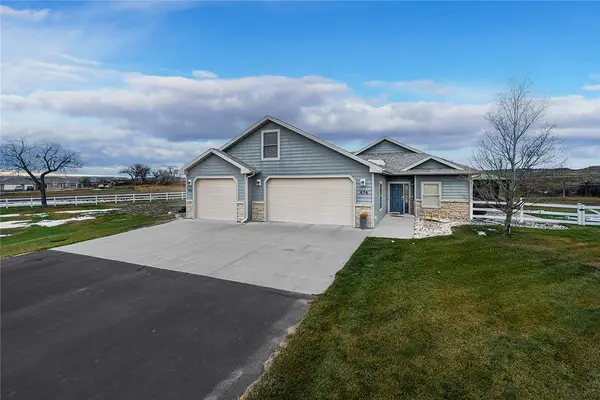 $485,000Active3 beds 2 baths1,639 sq. ft.
$485,000Active3 beds 2 baths1,639 sq. ft.476 African Street, Billings, MT 59106
MLS# 356846Listed by: BERKSHIRE HATHAWAY HS FLOBERG - New
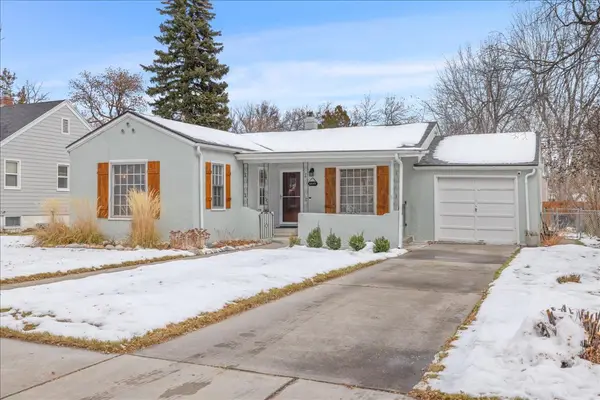 $320,000Active3 beds 2 baths1,550 sq. ft.
$320,000Active3 beds 2 baths1,550 sq. ft.2207 Pine Street, Billings, MT 59101
MLS# 356847Listed by: MERIDIAN REAL ESTATE LLC - New
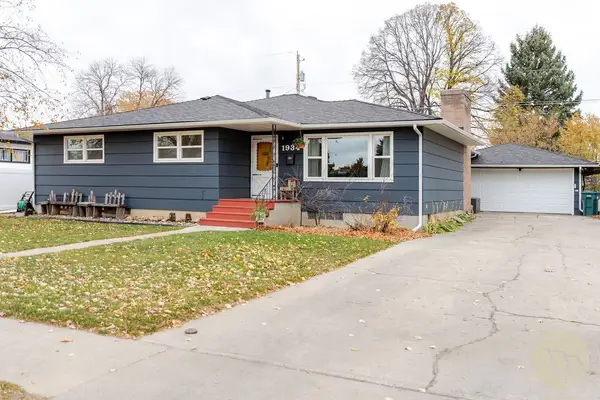 $415,000Active5 beds 3 baths3,274 sq. ft.
$415,000Active5 beds 3 baths3,274 sq. ft.1934 Miles Avenue, Billings, MT 59102
MLS# 356765Listed by: METRO, REALTORS L.L.P - Open Sun, 1 to 3pmNew
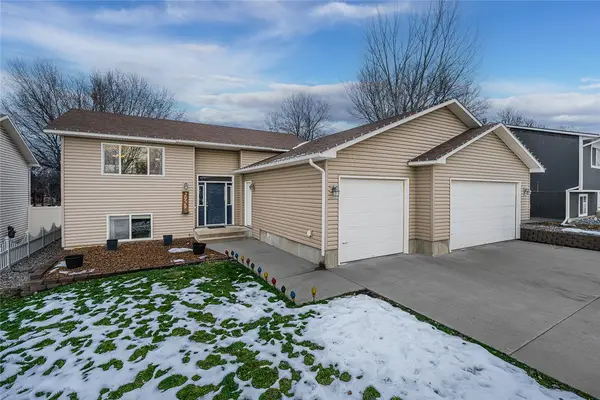 $375,000Active4 beds 2 baths1,844 sq. ft.
$375,000Active4 beds 2 baths1,844 sq. ft.2929 Alaskan Avenue, Billings, MT 59101
MLS# 356842Listed by: A HAUS OF REALTY
