5221 Blue Heron Drive, Billings, MT 59106
Local realty services provided by:ERA American Real Estate
Listed by: nicole morrow(406) 598-2207
Office: exp realty, llc. - billings
MLS#:353218
Source:MT_BAR
Price summary
- Price:$1,275,000
- Price per sq. ft.:$253.58
About this home
Situated in the prestigious Greensleeves Estates, this residence blends timeless architecture with high-end finishes and exquisitely landscaped grounds. The gourmet kitchen showcases quartz countertops, a custom tile backsplash, walk-in pantry, and elegant finishes designed for both beauty and function. Step onto the expansive composite deck and enjoy the ambiance of a see-through fireplace shared with the inviting living room. The serene primary suite features a spa-like ensuite with a soaking tub, dual-fixture tiled shower, and an oversized walk-in closet. A private, upscale apartment with separate entrance and 1.5 baths offers an ideal setup for multigenerational living or luxury guest accommodations. The exterior is adorned with graceful archways, mature trees, custom garden beds, and impressive stonework. All info per Orion, Buyers and buyers agent to verify. Video available
Contact an agent
Home facts
- Year built:2008
- Listing ID #:353218
- Added:190 day(s) ago
- Updated:November 15, 2025 at 06:42 PM
Rooms and interior
- Bedrooms:5
- Total bathrooms:5
- Full bathrooms:3
- Half bathrooms:2
- Living area:5,028 sq. ft.
Heating and cooling
- Cooling:Central Air
- Heating:Gas
Structure and exterior
- Roof:Asphalt
- Year built:2008
- Building area:5,028 sq. ft.
- Lot area:1.2 Acres
Schools
- High school:West
- Middle school:Elder Grove
- Elementary school:Elder Grove
Finances and disclosures
- Price:$1,275,000
- Price per sq. ft.:$253.58
- Tax amount:$7,289
New listings near 5221 Blue Heron Drive
- New
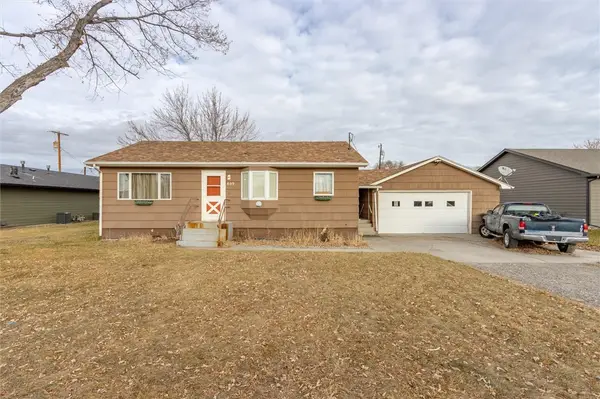 $300,000Active3 beds 2 baths1,872 sq. ft.
$300,000Active3 beds 2 baths1,872 sq. ft.609 Joyce Street, Billings, MT 59105
MLS# 356718Listed by: REAL ESTATE HUB LLLP - New
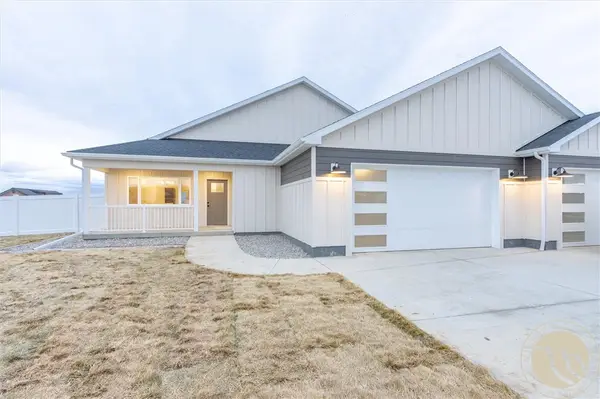 $659,900Active4 beds 3 baths2,211 sq. ft.
$659,900Active4 beds 3 baths2,211 sq. ft.2239 Slate Road, Billings, MT 59106
MLS# 356811Listed by: CENTURY 21 HOMETOWN BROKERS - New
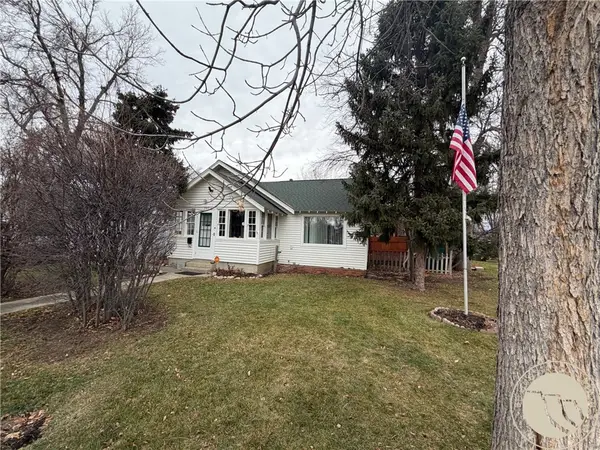 $264,900Active4 beds 1 baths1,963 sq. ft.
$264,900Active4 beds 1 baths1,963 sq. ft.723 Cook Avenue, Billings, MT 59101
MLS# 356840Listed by: A A A REALTY, INC. - New
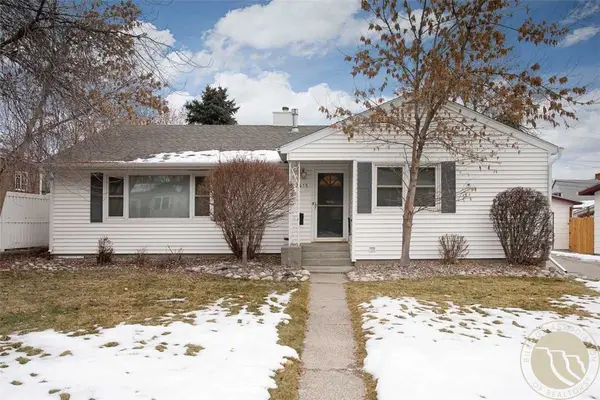 $310,000Active2 beds 2 baths1,473 sq. ft.
$310,000Active2 beds 2 baths1,473 sq. ft.2415 Ash Street, Billings, MT 59101
MLS# 356845Listed by: MERIDIAN REAL ESTATE LLC - New
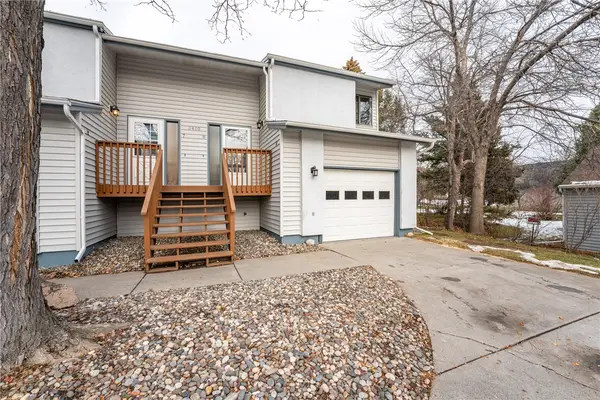 $229,900Active2 beds 2 baths1,256 sq. ft.
$229,900Active2 beds 2 baths1,256 sq. ft.3405 Arlene Circle, Billings, MT 59102
MLS# 356827Listed by: MERIDIAN REAL ESTATE LLC - New
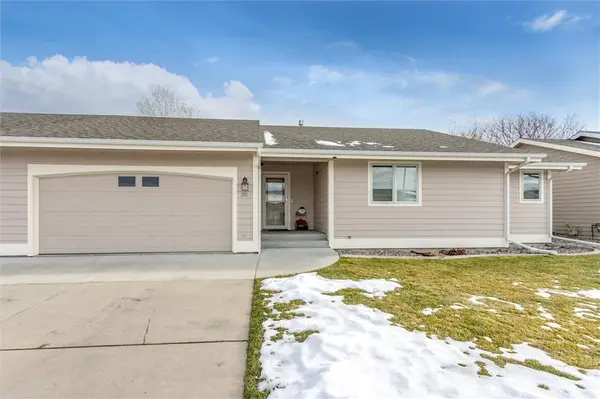 $399,000Active3 beds 3 baths2,634 sq. ft.
$399,000Active3 beds 3 baths2,634 sq. ft.371 W Daffodil Drive, Billings, MT 59102
MLS# 356848Listed by: REAL ESTATE HUB LLLP - New
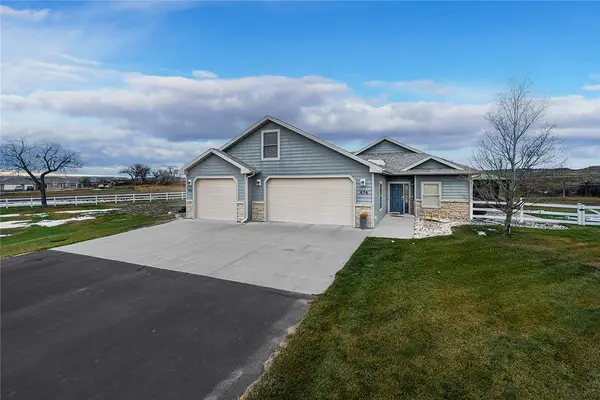 $485,000Active3 beds 2 baths1,639 sq. ft.
$485,000Active3 beds 2 baths1,639 sq. ft.476 African Street, Billings, MT 59106
MLS# 356846Listed by: BERKSHIRE HATHAWAY HS FLOBERG - New
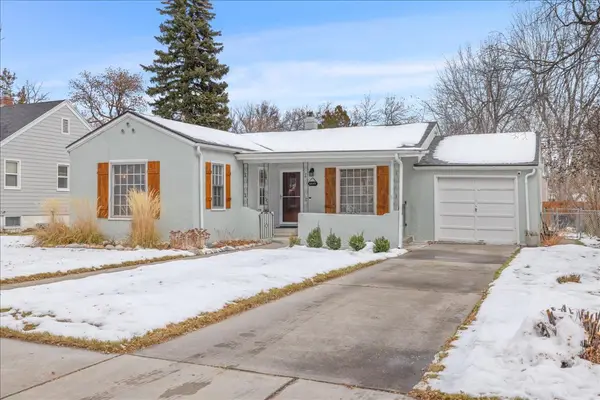 $320,000Active3 beds 2 baths1,550 sq. ft.
$320,000Active3 beds 2 baths1,550 sq. ft.2207 Pine Street, Billings, MT 59101
MLS# 356847Listed by: MERIDIAN REAL ESTATE LLC - New
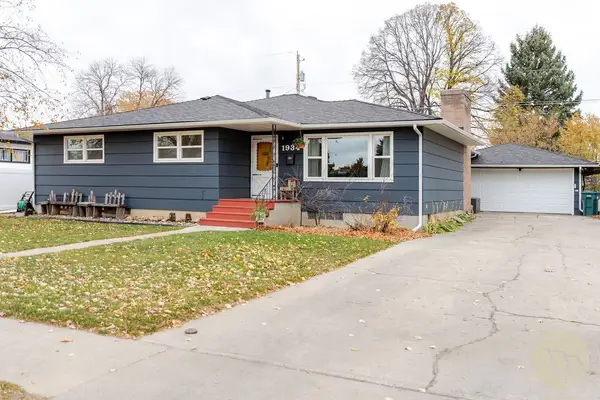 $415,000Active5 beds 3 baths3,274 sq. ft.
$415,000Active5 beds 3 baths3,274 sq. ft.1934 Miles Avenue, Billings, MT 59102
MLS# 356765Listed by: METRO, REALTORS L.L.P - Open Sun, 1 to 3pmNew
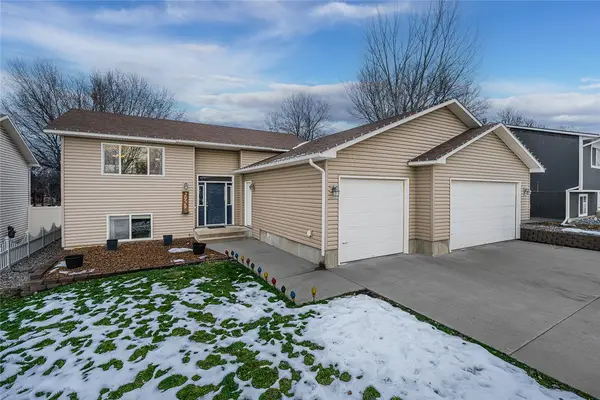 $375,000Active4 beds 2 baths1,844 sq. ft.
$375,000Active4 beds 2 baths1,844 sq. ft.2929 Alaskan Avenue, Billings, MT 59101
MLS# 356842Listed by: A HAUS OF REALTY
