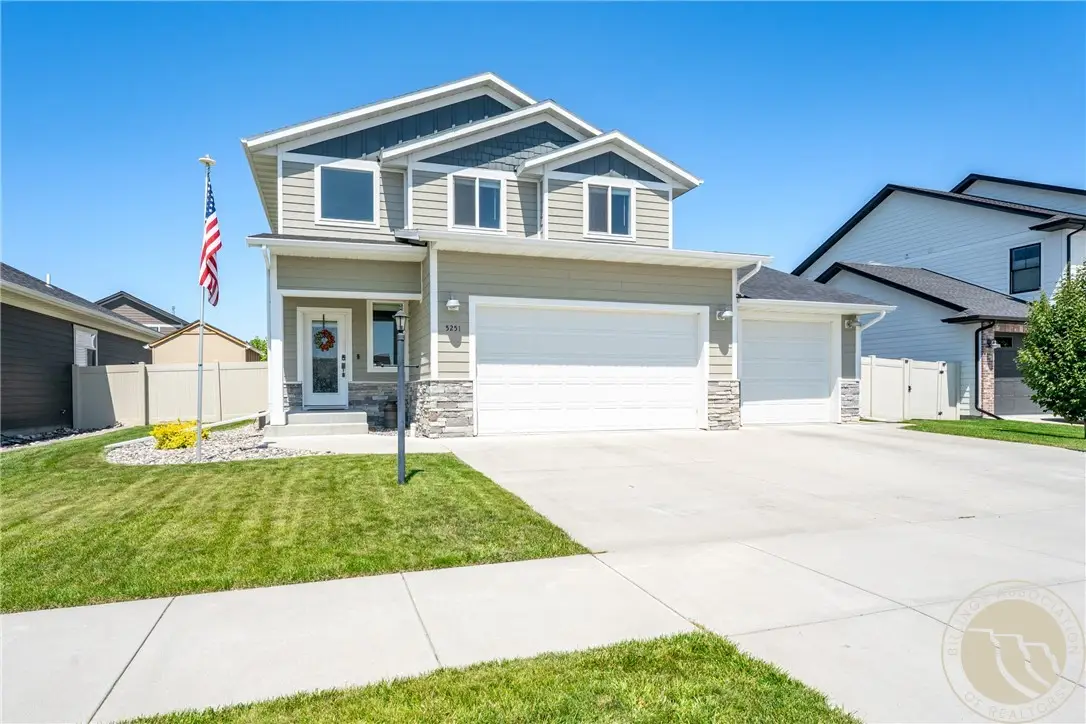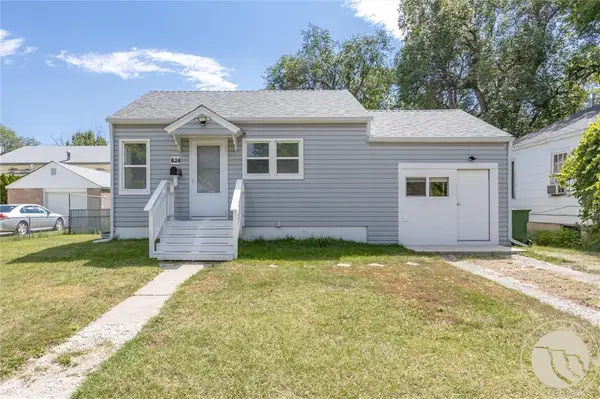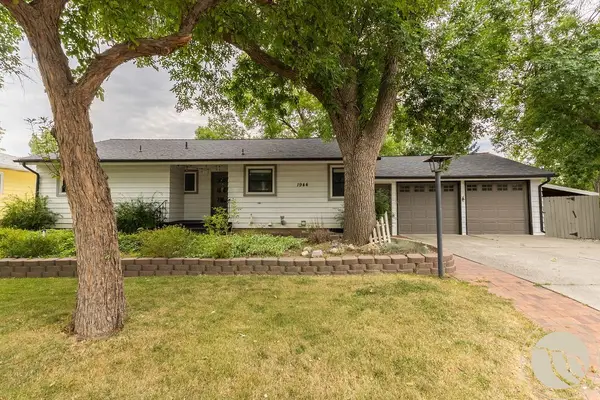5251 Amherst Drive, Billings, MT 59106
Local realty services provided by:ERA American Real Estate



Upcoming open houses
- Sun, Aug 1711:00 am - 01:00 pm
Listed by:erika burke(406) 869-7695
Office:berkshire hathaway hs floberg
MLS#:354172
Source:MT_BAR
Price summary
- Price:$535,000
- Price per sq. ft.:$262.38
About this home
Welcome to this beautiful home in a sought-after West End neighborhood! The spacious open main level is filled w/natural light, ideal for both everyday living & entertaining. The family room features a cozy gas fireplace, while the modern kitchen is a chef’s dream w/stainless steel appliances, quartz countertops, farmhouse sink, pantry, & generous dining space. Upstairs, you’ll find all three bedrooms conveniently located on the same level. The primary suite offers a walk-in closet & ensuite bath w/dual vanities, tiled shower, & soaking tub. A bonus loft area is perfect for a home office, reading nook, or playroom. The upstairs laundry room adds extra convenience! Outside, a fully fenced backyard features a gazebo covered patio & plenty of room to relax or entertain. The three-car heated garage is large enough to fit a truck! This home is the epitome of comfort, space, & flexibility.
Contact an agent
Home facts
- Year built:2015
- Listing Id #:354172
- Added:33 day(s) ago
- Updated:July 28, 2025 at 03:14 PM
Rooms and interior
- Bedrooms:3
- Total bathrooms:3
- Full bathrooms:2
- Half bathrooms:1
- Living area:2,039 sq. ft.
Heating and cooling
- Cooling:Central Air
- Heating:Gas
Structure and exterior
- Roof:Asphalt, Shingle
- Year built:2015
- Building area:2,039 sq. ft.
- Lot area:0.15 Acres
Schools
- High school:West
- Middle school:Ben Steele
- Elementary school:Boulder
Finances and disclosures
- Price:$535,000
- Price per sq. ft.:$262.38
- Tax amount:$4,339
New listings near 5251 Amherst Drive
- New
 $490,000Active5 beds 3 baths2,994 sq. ft.
$490,000Active5 beds 3 baths2,994 sq. ft.6862 Copper Ridge Loop, Billings, MT 59106
MLS# 354889Listed by: LPT REALTY - New
 $269,900Active3 beds 2 baths968 sq. ft.
$269,900Active3 beds 2 baths968 sq. ft.626 Cook Avenue, Billings, MT 59101
MLS# 354902Listed by: REAL ESTATE HUB LLLP - New
 $350,000Active4 beds 2 baths1,976 sq. ft.
$350,000Active4 beds 2 baths1,976 sq. ft.532 Clark Avenue, Billings, MT 59101
MLS# 354930Listed by: CENTURY 21 HOMETOWN BROKERS - New
 $420,000Active3 beds 2 baths1,522 sq. ft.
$420,000Active3 beds 2 baths1,522 sq. ft.6225 Ridge Stone Drive N #22, Billings, MT 59106
MLS# 354868Listed by: LPT REALTY - New
 $335,000Active2 beds 2 baths2,433 sq. ft.
$335,000Active2 beds 2 baths2,433 sq. ft.3161 N Daffodil Drive, Billings, MT 59102
MLS# 354901Listed by: LPT REALTY - New
 $489,000Active3 beds 2 baths1,934 sq. ft.
$489,000Active3 beds 2 baths1,934 sq. ft.229 Avenue B, Billings, MT 59101
MLS# 354874Listed by: PUREWEST REAL ESTATE - RED LODGE - New
 $400,000Active5 beds 2 baths2,400 sq. ft.
$400,000Active5 beds 2 baths2,400 sq. ft.1944 Colton Boulevard, Billings, MT 59102
MLS# 354914Listed by: CENTURY 21 HOMETOWN BROKERS - Open Sun, 11:30am to 1pmNew
 $895,000Active4 beds 4 baths5,317 sq. ft.
$895,000Active4 beds 4 baths5,317 sq. ft.1875 Chelsea Lane, Billings, MT 59106
MLS# 354928Listed by: WESTERN SKIES REAL ESTATE - New
 $129,900Active2 beds 1 baths1,016 sq. ft.
$129,900Active2 beds 1 baths1,016 sq. ft.45 Jackson Street, Billings, MT 59101
MLS# 354929Listed by: BOUCHER & ASSOCIATES - New
 $665,000Active5 beds 3 baths3,170 sq. ft.
$665,000Active5 beds 3 baths3,170 sq. ft.7824 Penta Cr, Billings, MT 59106
MLS# 354835Listed by: REAL ESTATE HUB LLLP
