Local realty services provided by:ERA American Real Estate
5412 Billy Casper Boulevard,Billings, MT 59106
$749,900
- 5 Beds
- 4 Baths
- 4,887 sq. ft.
- Single family
- Pending
Listed by: robin hanel
Office: berkshire hathaway hs floberg
MLS#:346032
Source:MT_BAR
Price summary
- Price:$749,900
- Price per sq. ft.:$153.45
- Monthly HOA dues:$8
About this home
One of a kind Montana home ideally set in Yellowstone Country Club! Log accents welcome you to this spacious home with impressive acacia hardwood and vaulted formal living area offering views of the private backyard oasis and rim views to the northeast. Relax or entertain in the formal dining, charming country kitchen, casual eating area, great room with wood fireplace and deck entrance. Master suite/spa bath, two bedrooms, guest/powder baths and laundry complete the main level. Lower walk out level offers large living room, wet bar plus wood fireplace, two spacious bedrooms, bath, bonus area and tons of storage! Unique natural habitat backyard is big enough for a soccer game yet a gardener and bird lovers dream with multiple fruit trees, grape vines & annual flower/garden beds. Conveniently located near golf, rims, trails & short drive to downtown & medical corridor. Enjoy video!
Contact an agent
Home facts
- Year built:1977
- Listing ID #:346032
- Added:624 day(s) ago
- Updated:June 19, 2024 at 02:47 PM
Rooms and interior
- Bedrooms:5
- Total bathrooms:4
- Full bathrooms:3
- Half bathrooms:1
- Living area:4,887 sq. ft.
Heating and cooling
- Cooling:Central
- Heating:Gas Forced Air
Structure and exterior
- Year built:1977
- Building area:4,887 sq. ft.
- Lot area:0.53 Acres
Schools
- High school:West
- Middle school:Ben Steele
- Elementary school:Arrowhead
Utilities
- Sewer:Public
Finances and disclosures
- Price:$749,900
- Price per sq. ft.:$153.45
- Tax amount:$6,017
New listings near 5412 Billy Casper Boulevard
- New
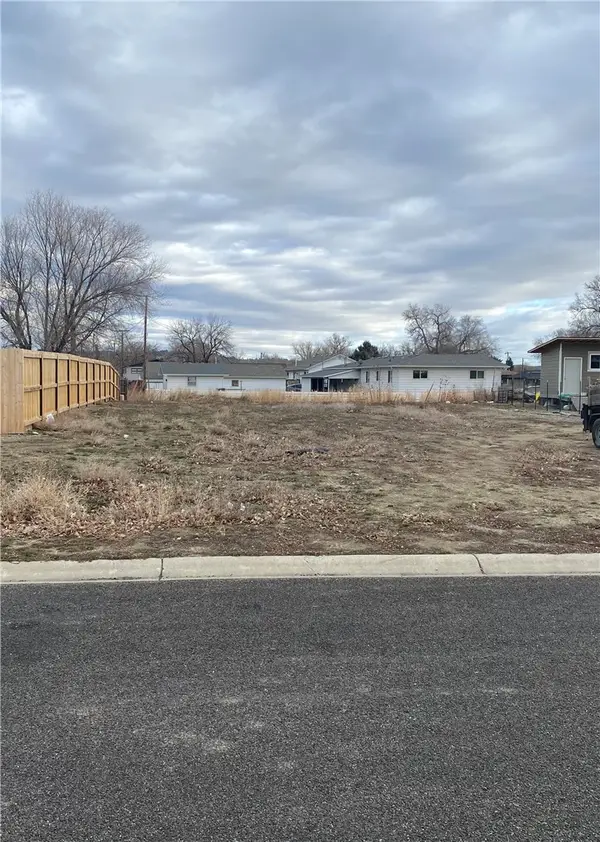 $50,000Active0.2 Acres
$50,000Active0.2 Acres313 Viceroy Street, Billings, MT 59102
MLS# 357406Listed by: MONTANA REAL ESTATE BROKERS - Open Sun, 1 to 3pmNew
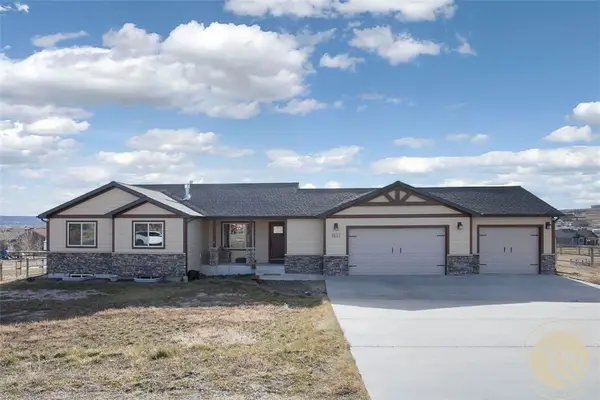 $599,000Active5 beds 3 baths2,920 sq. ft.
$599,000Active5 beds 3 baths2,920 sq. ft.1612 Walker Lane, Billings, MT 59105
MLS# 357265Listed by: PUREWEST REAL ESTATE - BILLINGS - New
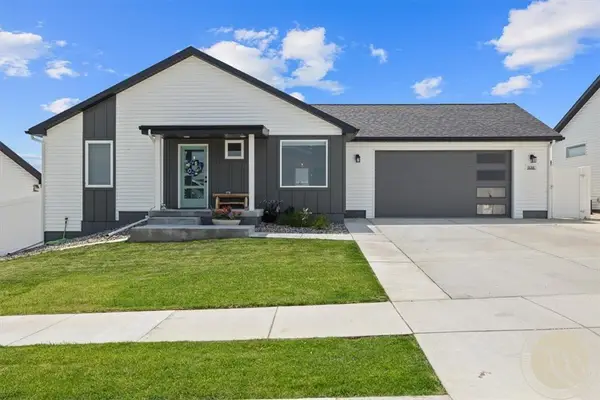 $359,000Active2 beds 2 baths960 sq. ft.
$359,000Active2 beds 2 baths960 sq. ft.938 Anacapa Lane, Billings, MT 59105
MLS# 357382Listed by: WESTERN SKIES REAL ESTATE - New
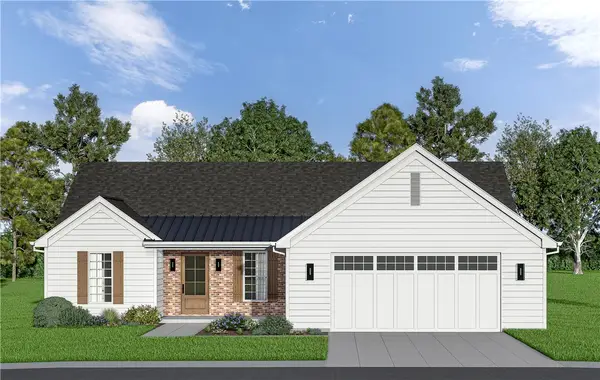 $475,000Active3 beds 2 baths1,692 sq. ft.
$475,000Active3 beds 2 baths1,692 sq. ft.5446 Apple Rose Lane, Billings, MT 59106
MLS# 357385Listed by: CENTURY 21 HOMETOWN BROKERS - Open Sun, 1 to 3pmNew
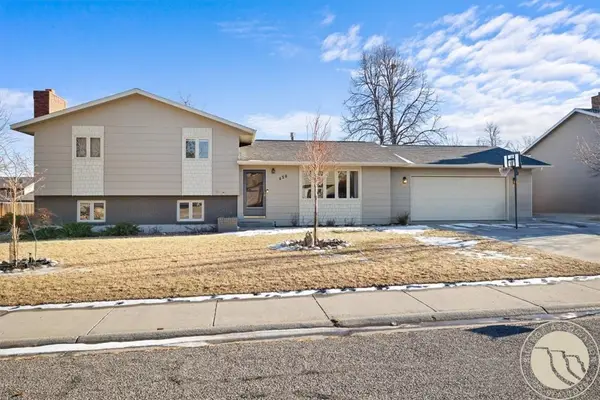 $380,000Active4 beds 3 baths1,976 sq. ft.
$380,000Active4 beds 3 baths1,976 sq. ft.450 Freedom Avenue, Billings, MT 59105
MLS# 357389Listed by: EXP REALTY, LLC - BILLINGS - New
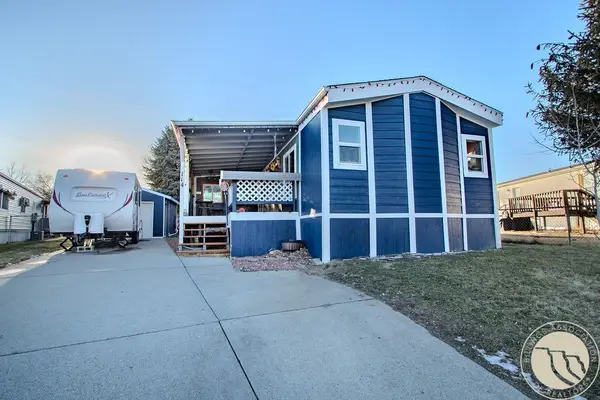 $225,000Active3 beds 2 baths1,216 sq. ft.
$225,000Active3 beds 2 baths1,216 sq. ft.114 Windsor Circle S, Billings, MT 59105
MLS# 357387Listed by: KELLER WILLIAMS YELLOWSTONE PROPERTIES - New
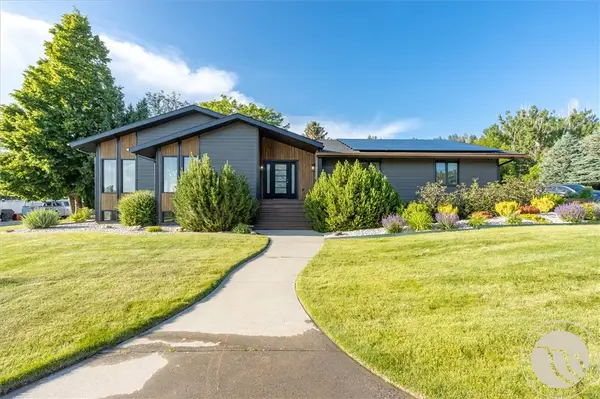 $675,000Active5 beds 3 baths4,516 sq. ft.
$675,000Active5 beds 3 baths4,516 sq. ft.5625 Walter Hagen Drive, Billings, MT 59106
MLS# 357405Listed by: REAL ESTATE BY TANA - New
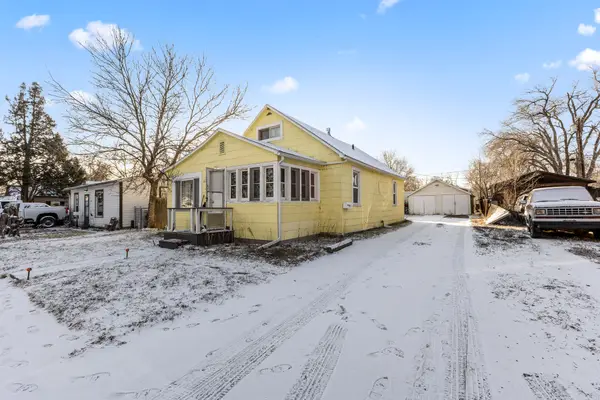 $225,000Active-- beds -- baths1,328 sq. ft.
$225,000Active-- beds -- baths1,328 sq. ft.22 Jefferson Street, Billings, MT 59101
MLS# 30064077Listed by: LPT REALTY - New
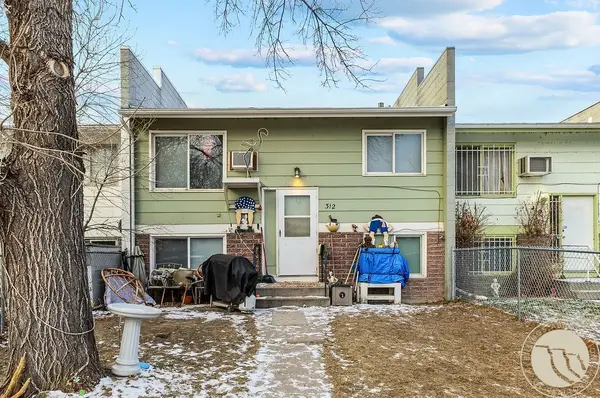 $218,900Active4 beds 2 baths1,700 sq. ft.
$218,900Active4 beds 2 baths1,700 sq. ft.312 Monroe Street, Billings, MT 59101
MLS# 357267Listed by: LPT REALTY - New
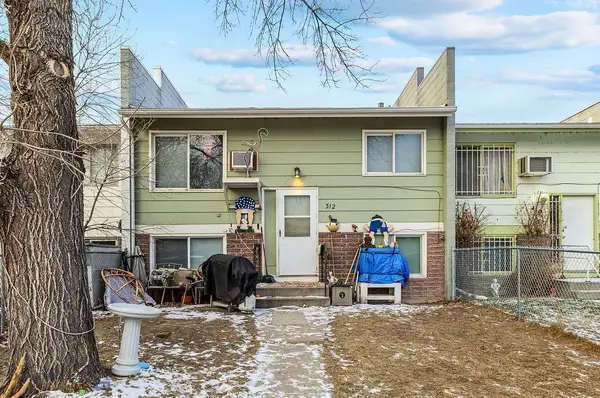 $218,900Active4 beds 2 baths1,700 sq. ft.
$218,900Active4 beds 2 baths1,700 sq. ft.Address Withheld By Seller, Billings, MT 59101
MLS# 408256Listed by: LPT REALTY

