5432 Billy Casper Drive, Billings, MT 59106
Local realty services provided by:ERA American Real Estate
Listed by: alexander eisenbarth, jamey eisenbarth406-208-1710
Office: engel & voelkers
MLS#:355688
Source:MT_BAR
Price summary
- Price:$779,000
- Price per sq. ft.:$193.97
About this home
Welcome to 5432 Billy Casper Drive, a beautifully renovated residence in the desirable Yellowstone Club Estate on Billings’ West End. This elegant home blends modern country charm with thoughtful updates throughout. The main level showcases a stylish kitchen with contemporary finishes, while a full guest kitchen in the basement offers added convenience. With 5 spacious bedrooms, 3 full baths, and 2 half baths, there is room for everyone to live and entertain comfortably. Expansive living areas provide the perfect backdrop for gatherings, while the inviting exterior boasts a pool, hot tub, generous yard, and a large deck for outdoor enjoyment. Whether hosting friends or enjoying quiet evenings, this home offers a balance of sophistication and comfort in a premier location.
Contact an agent
Home facts
- Year built:1974
- Listing ID #:355688
- Added:85 day(s) ago
- Updated:December 18, 2025 at 04:35 PM
Rooms and interior
- Bedrooms:5
- Total bathrooms:5
- Full bathrooms:3
- Half bathrooms:2
- Living area:4,016 sq. ft.
Heating and cooling
- Cooling:Central Air
- Heating:Gas
Structure and exterior
- Year built:1974
- Building area:4,016 sq. ft.
- Lot area:0.41 Acres
Schools
- High school:West
- Middle school:Ben Steele
- Elementary school:Arrowhead
Finances and disclosures
- Price:$779,000
- Price per sq. ft.:$193.97
- Tax amount:$4,534
New listings near 5432 Billy Casper Drive
- New
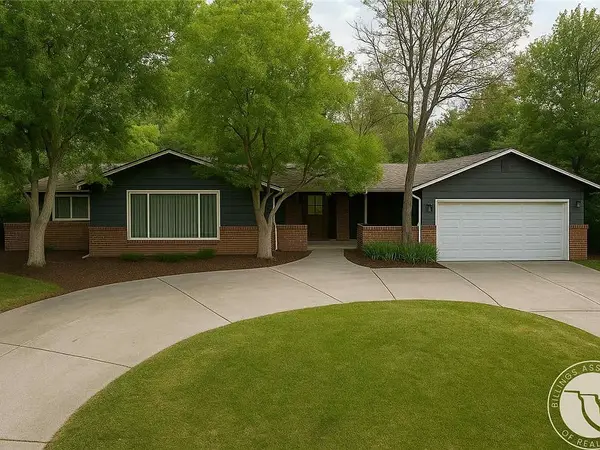 $699,000Active7 beds 4 baths5,000 sq. ft.
$699,000Active7 beds 4 baths5,000 sq. ft.3135 Sycamore, Billings, MT 59102
MLS# 356925Listed by: KELLY RIGHT REAL ESTATE - New
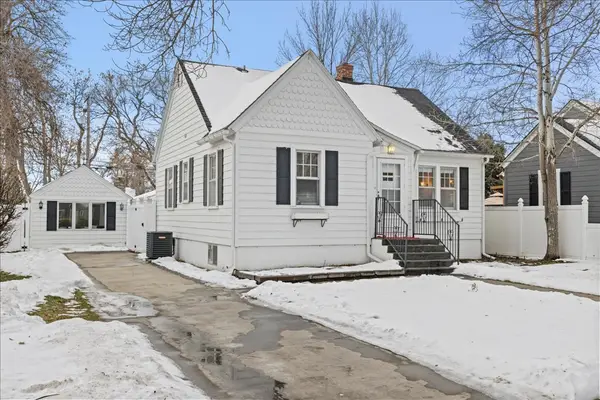 $380,000Active3 beds 2 baths1,632 sq. ft.
$380,000Active3 beds 2 baths1,632 sq. ft.732 Yellowstone Avenue, Billings, MT 59101
MLS# 356918Listed by: MERIDIAN REAL ESTATE LLC - Open Sun, 2 to 4pmNew
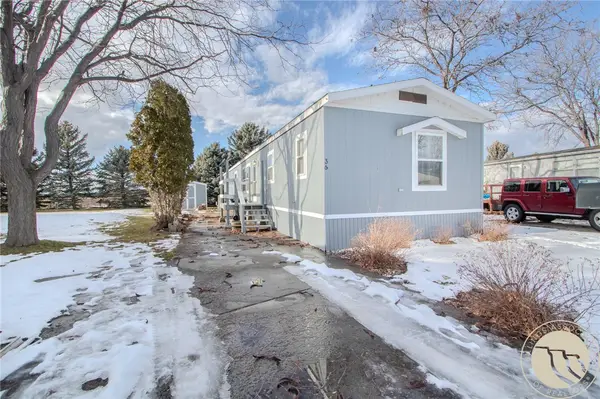 $55,000Active3 beds 2 baths1,200 sq. ft.
$55,000Active3 beds 2 baths1,200 sq. ft.36 Chestnut Drive, Billings, MT 59102
MLS# 356915Listed by: KELLER WILLIAMS YELLOWSTONE PROPERTIES - New
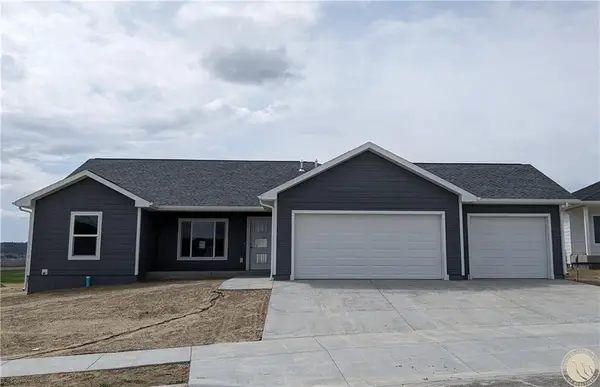 $429,900Active3 beds 2 baths1,510 sq. ft.
$429,900Active3 beds 2 baths1,510 sq. ft.7027 Bronze Boulevard, Billings, MT 59106
MLS# 356919Listed by: OAKLAND & COMPANY - New
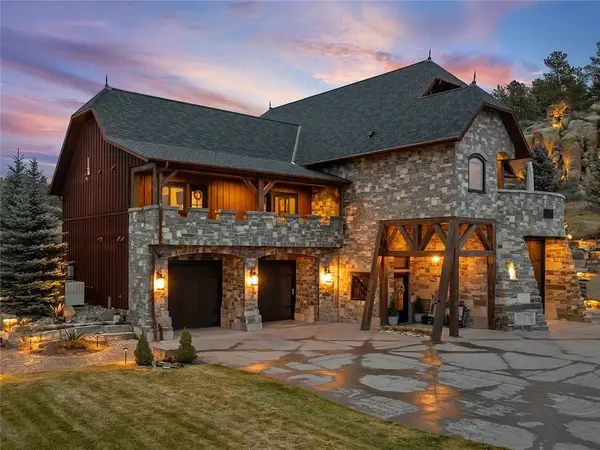 $5,499,990Active3 beds 4 baths3,084 sq. ft.
$5,499,990Active3 beds 4 baths3,084 sq. ft.5635 Canyonwoods Dr., Billings, MT 59106
MLS# 356909Listed by: REAL BROKER - New
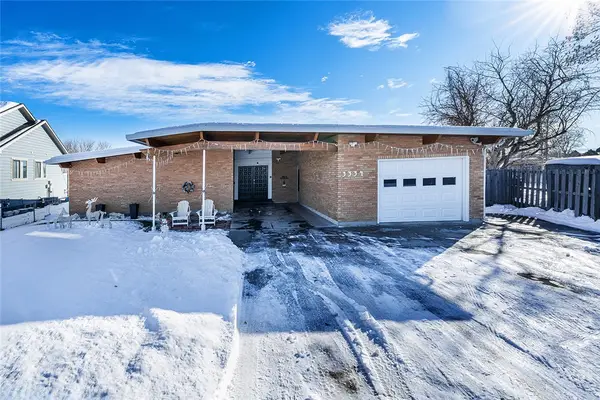 $420,000Active4 beds 2 baths2,548 sq. ft.
$420,000Active4 beds 2 baths2,548 sq. ft.3334 Winchell Lane, Billings, MT 59102
MLS# 356910Listed by: EXP REALTY, LLC - BILLINGS - New
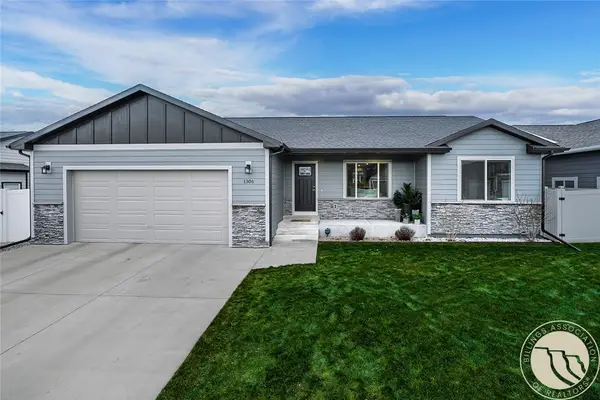 $474,900Active3 beds 2 baths3,174 sq. ft.
$474,900Active3 beds 2 baths3,174 sq. ft.1306 Jean Avenue, Billings, MT 59105
MLS# 356852Listed by: METRO, REALTORS L.L.P - New
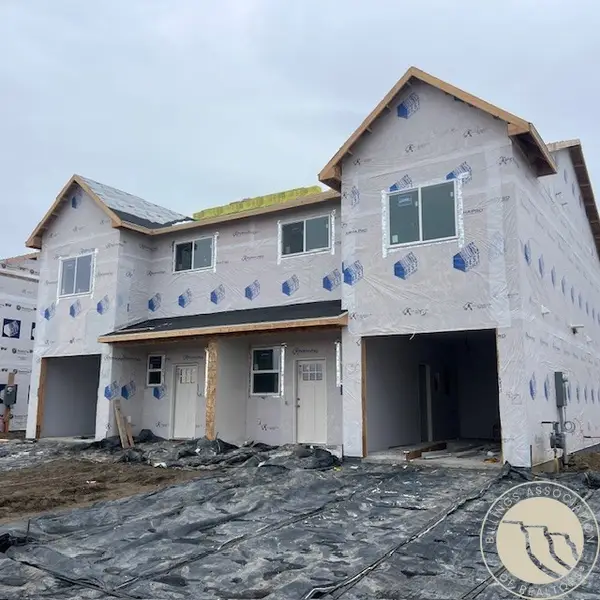 $399,900Active3 beds 3 baths1,542 sq. ft.
$399,900Active3 beds 3 baths1,542 sq. ft.1130 Buffalo Crossing Drive, Billings, MT 59106
MLS# 356904Listed by: METRO, REALTORS L.L.P - New
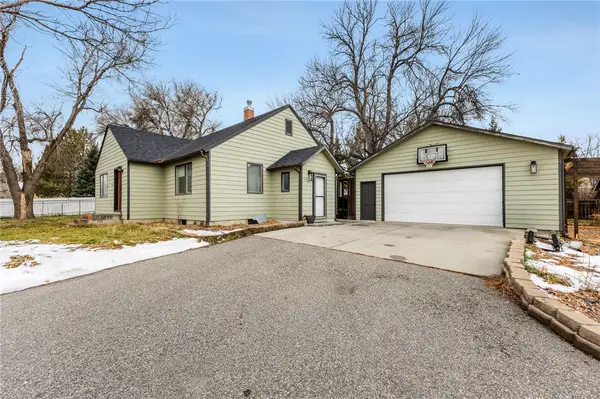 $469,000Active4 beds 2 baths3,978 sq. ft.
$469,000Active4 beds 2 baths3,978 sq. ft.1432 Independent Lane, Billings, MT 59105
MLS# 356907Listed by: EXP REALTY, LLC - BILLINGS - New
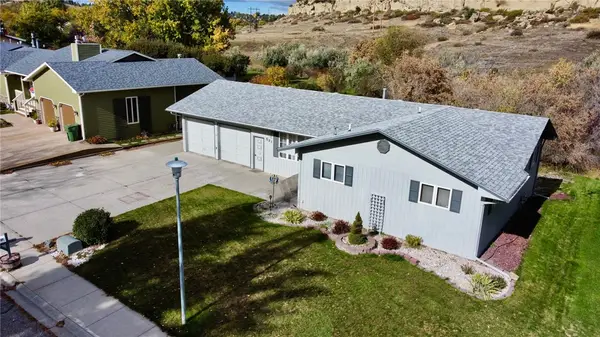 $420,000Active4 beds 3 baths2,936 sq. ft.
$420,000Active4 beds 3 baths2,936 sq. ft.521 Indian Trail, Billings, MT 59105
MLS# 356901Listed by: KELLER WILLIAMS YELLOWSTONE PROPERTIES
