Local realty services provided by:ERA American Real Estate
5452 Gene Sarazen,Billings, MT 59106
$797,500
- 3 Beds
- 4 Baths
- 4,811 sq. ft.
- Single family
- Pending
Listed by: brem fellman
Office: metro, realtors l.l.p
MLS#:346171
Source:MT_BAR
Price summary
- Price:$797,500
- Price per sq. ft.:$165.77
- Monthly HOA dues:$9
About this home
Welcome to your dream home nestled in the coveted Yellowstone Country Club! As you step inside you'll be impressed by the recently remodeled interior complete w/vaulted ceilings & coved transitions. The formal dining & large kitchen w/granite countertops, newer appliances, island w/gas cooktop, and eating area make entertaining easy. A breakfast nook w/built-ins add a tranquil feeling to the kitchen's beauty. All 3 bedrooms are ensuite, in addition there are 2 half baths for guests. The laundry room/mudroom is conveniently located off the garage entry. The large deck & patio provide ample space for outdoor bbq's, enjoying the large yard or simply relaxing. The daylight lower level provides extra living space w/family room with a projector & screen for movie nights. With mature trees this home is perfect for those who enjoy a peaceful, private & serene atmosphere. Come see this one today!
Contact an agent
Home facts
- Year built:1978
- Listing ID #:346171
- Added:617 day(s) ago
- Updated:June 25, 2024 at 08:44 PM
Rooms and interior
- Bedrooms:3
- Total bathrooms:4
- Full bathrooms:3
- Half bathrooms:1
- Living area:4,811 sq. ft.
Heating and cooling
- Cooling:Central
- Heating:Gas Forced Air
Structure and exterior
- Roof:Asphalt, Shingle
- Year built:1978
- Building area:4,811 sq. ft.
- Lot area:0.4 Acres
Schools
- High school:West
- Middle school:Ben Steele
- Elementary school:Arrowhead
Utilities
- Sewer:Public
Finances and disclosures
- Price:$797,500
- Price per sq. ft.:$165.77
- Tax amount:$5,307
New listings near 5452 Gene Sarazen
- New
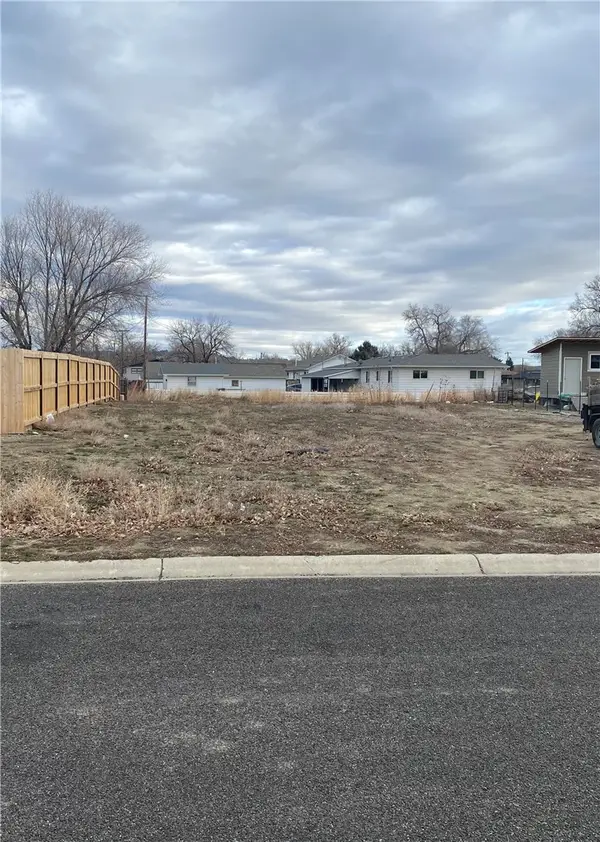 $50,000Active0.2 Acres
$50,000Active0.2 Acres313 Viceroy Street, Billings, MT 59102
MLS# 357406Listed by: MONTANA REAL ESTATE BROKERS - Open Sun, 1 to 3pmNew
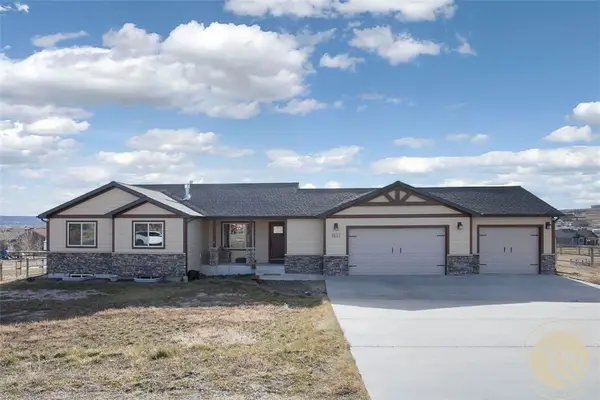 $599,000Active5 beds 3 baths2,920 sq. ft.
$599,000Active5 beds 3 baths2,920 sq. ft.1612 Walker Lane, Billings, MT 59105
MLS# 357265Listed by: PUREWEST REAL ESTATE - BILLINGS - New
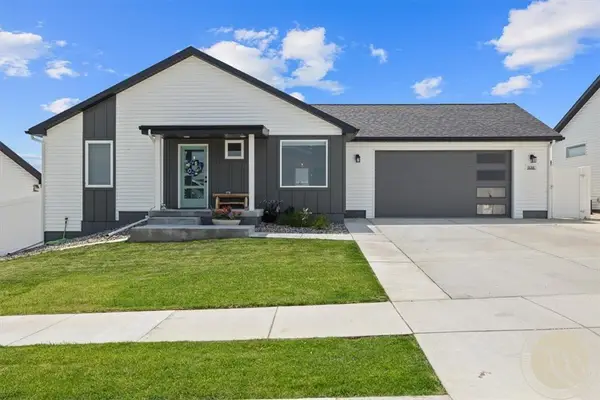 $359,000Active2 beds 2 baths960 sq. ft.
$359,000Active2 beds 2 baths960 sq. ft.938 Anacapa Lane, Billings, MT 59105
MLS# 357382Listed by: WESTERN SKIES REAL ESTATE - New
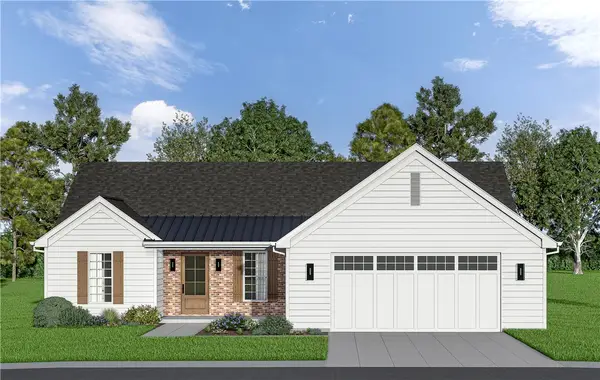 $475,000Active3 beds 2 baths1,692 sq. ft.
$475,000Active3 beds 2 baths1,692 sq. ft.5446 Apple Rose Lane, Billings, MT 59106
MLS# 357385Listed by: CENTURY 21 HOMETOWN BROKERS - Open Sun, 1 to 3pmNew
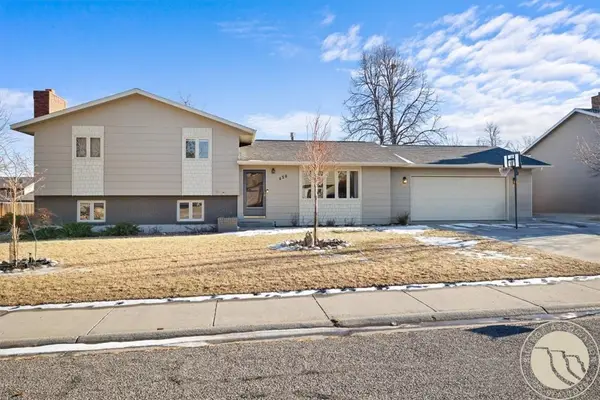 $380,000Active4 beds 3 baths1,976 sq. ft.
$380,000Active4 beds 3 baths1,976 sq. ft.450 Freedom Avenue, Billings, MT 59105
MLS# 357389Listed by: EXP REALTY, LLC - BILLINGS - New
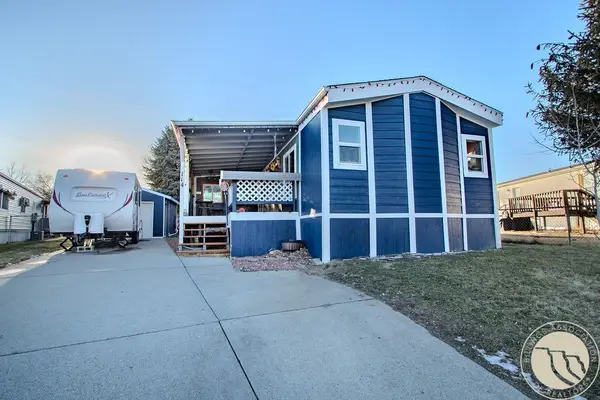 $225,000Active3 beds 2 baths1,216 sq. ft.
$225,000Active3 beds 2 baths1,216 sq. ft.114 Windsor Circle S, Billings, MT 59105
MLS# 357387Listed by: KELLER WILLIAMS YELLOWSTONE PROPERTIES - New
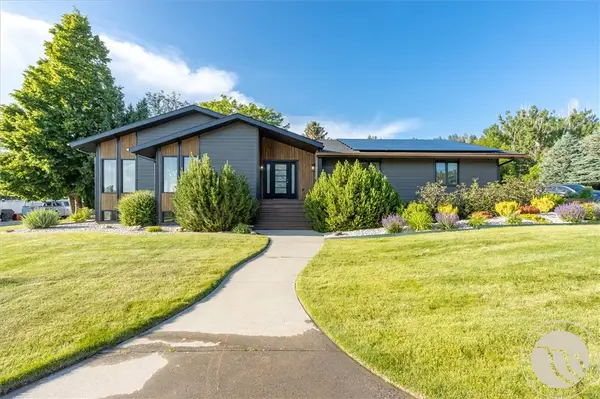 $675,000Active5 beds 3 baths4,516 sq. ft.
$675,000Active5 beds 3 baths4,516 sq. ft.5625 Walter Hagen Drive, Billings, MT 59106
MLS# 357405Listed by: REAL ESTATE BY TANA - New
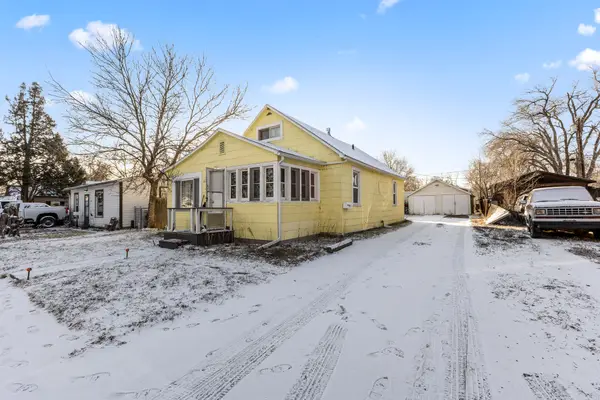 $225,000Active-- beds -- baths1,328 sq. ft.
$225,000Active-- beds -- baths1,328 sq. ft.22 Jefferson Street, Billings, MT 59101
MLS# 30064077Listed by: LPT REALTY - New
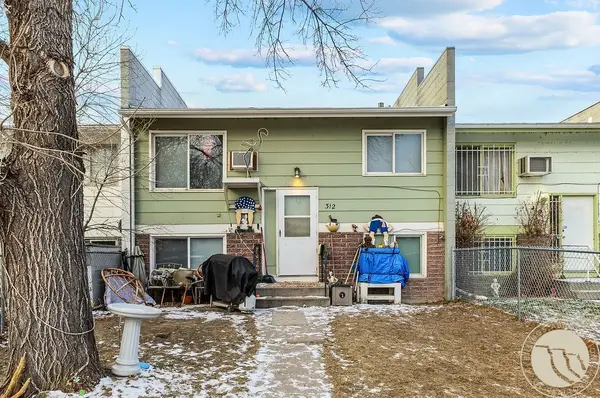 $218,900Active4 beds 2 baths1,700 sq. ft.
$218,900Active4 beds 2 baths1,700 sq. ft.312 Monroe Street, Billings, MT 59101
MLS# 357267Listed by: LPT REALTY - New
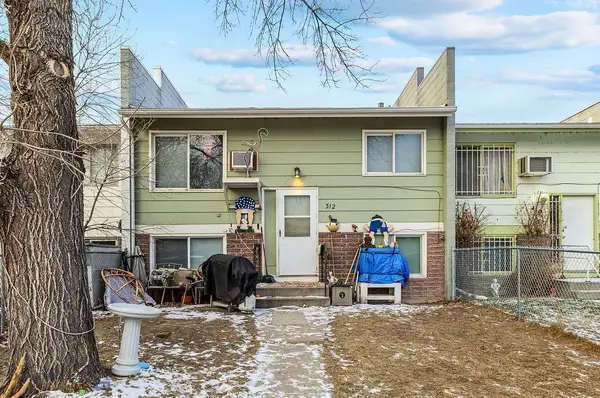 $218,900Active4 beds 2 baths1,700 sq. ft.
$218,900Active4 beds 2 baths1,700 sq. ft.Address Withheld By Seller, Billings, MT 59101
MLS# 408256Listed by: LPT REALTY

