Local realty services provided by:ERA American Real Estate
Listed by: gregg oneil, kaydn laudie(406) 425-3684
Office: berkshire hathaway hs floberg
MLS#:353486
Source:MT_BAR
Price summary
- Price:$26,900,000
- Price per sq. ft.:$872.16
About this home
Perched above Billings with commanding views of Yellowstone County and the Beartooth Mountains, this 30,000+ sq ft stone chateau is a legacy estate of unrivaled distinction. Built to commercial standards and inspired by the grandeur of a modern-day castle, the home offers 10 bedrooms, 15 full/4 half baths, guest quarters, a 14-car garage, and personal and commercial elevators. Curated for a life of luxury, amenities include three pools (one indoor), large water features, indoor shooting range, multiple kitchens, two-lane bowling alley, 3-hole golf course, multiple outdoor kitchens, tennis and volleyball courts, hiking trails, fully equipped gym/locker rooms, golf simulator, wine cellar and an opulent private theater. Finishes are of the highest caliber with advanced automation seamlessly blending comfort with sophistication, offering the ultimate Montana lifestyle.
Contact an agent
Home facts
- Year built:2014
- Listing ID #:353486
- Added:230 day(s) ago
- Updated:January 01, 2026 at 04:13 PM
Rooms and interior
- Bedrooms:10
- Total bathrooms:19
- Full bathrooms:15
- Half bathrooms:4
- Living area:30,843 sq. ft.
Heating and cooling
- Cooling:Central Air
- Heating:Gas
Structure and exterior
- Roof:Asphalt, Shingle
- Year built:2014
- Building area:30,843 sq. ft.
- Lot area:70 Acres
Schools
- High school:West
- Middle school:Ben Steele
- Elementary school:Boulder
Finances and disclosures
- Price:$26,900,000
- Price per sq. ft.:$872.16
- Tax amount:$78,861
New listings near 5650 Canyonwoods Drive
- New
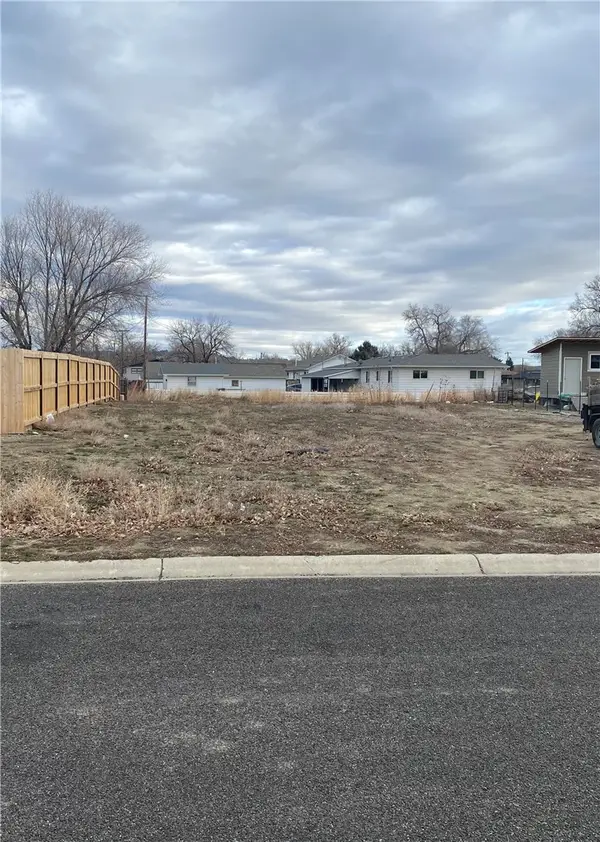 $50,000Active0.2 Acres
$50,000Active0.2 Acres313 Viceroy Street, Billings, MT 59102
MLS# 357406Listed by: MONTANA REAL ESTATE BROKERS - Open Sun, 1 to 3pmNew
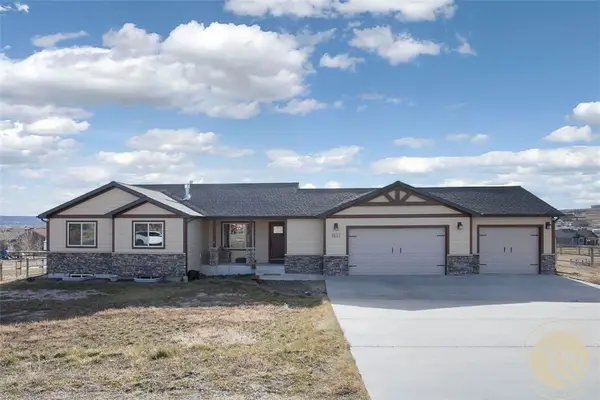 $599,000Active5 beds 3 baths2,920 sq. ft.
$599,000Active5 beds 3 baths2,920 sq. ft.1612 Walker Lane, Billings, MT 59105
MLS# 357265Listed by: PUREWEST REAL ESTATE - BILLINGS - New
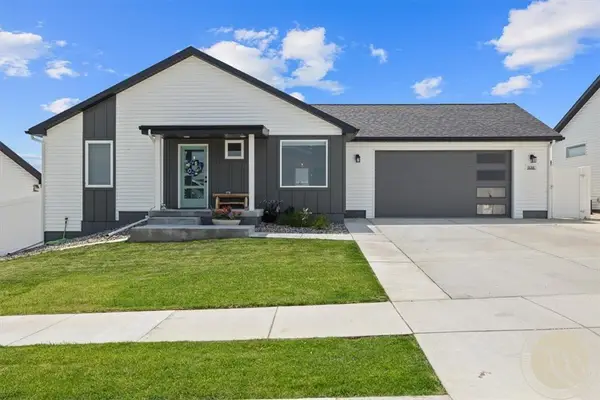 $359,000Active2 beds 2 baths960 sq. ft.
$359,000Active2 beds 2 baths960 sq. ft.938 Anacapa Lane, Billings, MT 59105
MLS# 357382Listed by: WESTERN SKIES REAL ESTATE - New
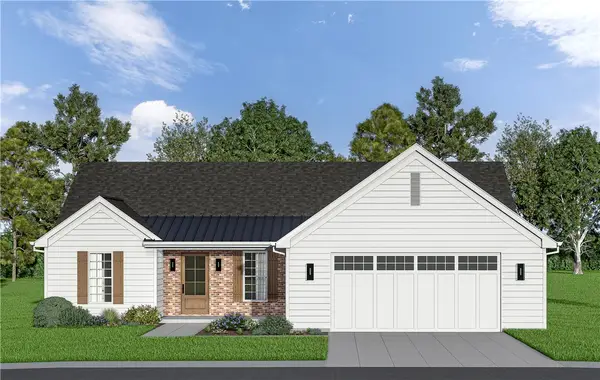 $475,000Active3 beds 2 baths1,692 sq. ft.
$475,000Active3 beds 2 baths1,692 sq. ft.5446 Apple Rose Lane, Billings, MT 59106
MLS# 357385Listed by: CENTURY 21 HOMETOWN BROKERS - Open Sun, 1 to 3pmNew
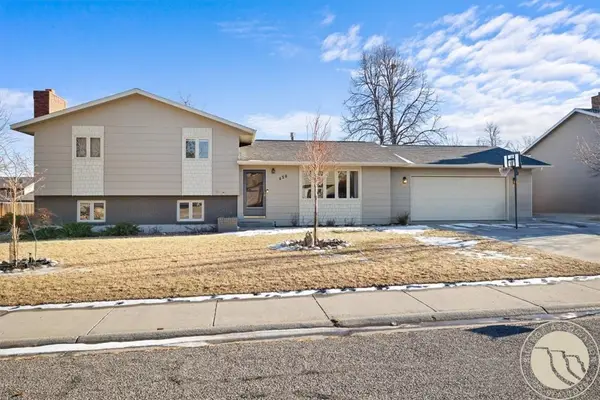 $380,000Active4 beds 3 baths1,976 sq. ft.
$380,000Active4 beds 3 baths1,976 sq. ft.450 Freedom Avenue, Billings, MT 59105
MLS# 357389Listed by: EXP REALTY, LLC - BILLINGS - New
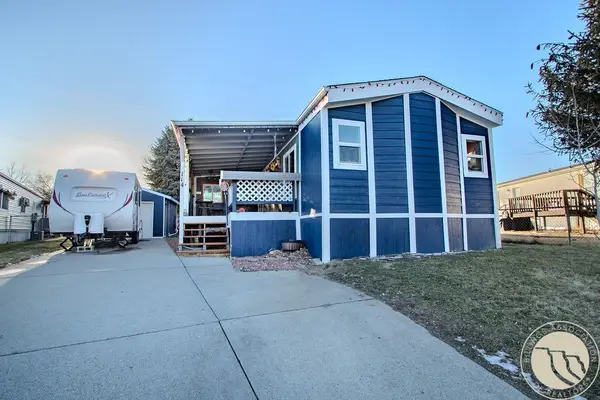 $225,000Active3 beds 2 baths1,216 sq. ft.
$225,000Active3 beds 2 baths1,216 sq. ft.114 Windsor Circle S, Billings, MT 59105
MLS# 357387Listed by: KELLER WILLIAMS YELLOWSTONE PROPERTIES - New
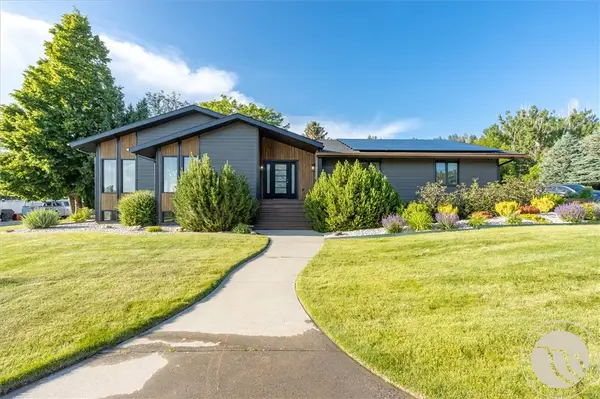 $675,000Active5 beds 3 baths4,516 sq. ft.
$675,000Active5 beds 3 baths4,516 sq. ft.5625 Walter Hagen Drive, Billings, MT 59106
MLS# 357405Listed by: REAL ESTATE BY TANA - New
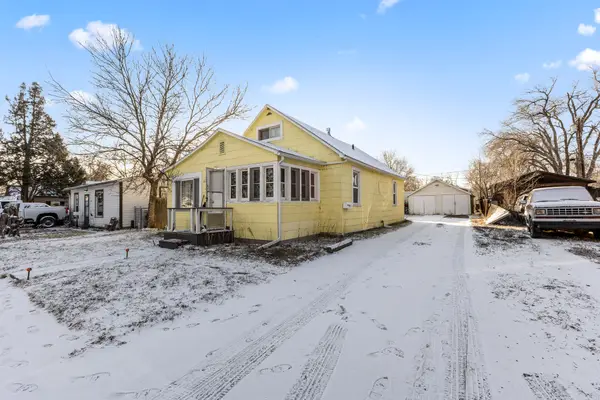 $225,000Active-- beds -- baths1,328 sq. ft.
$225,000Active-- beds -- baths1,328 sq. ft.22 Jefferson Street, Billings, MT 59101
MLS# 30064077Listed by: LPT REALTY - New
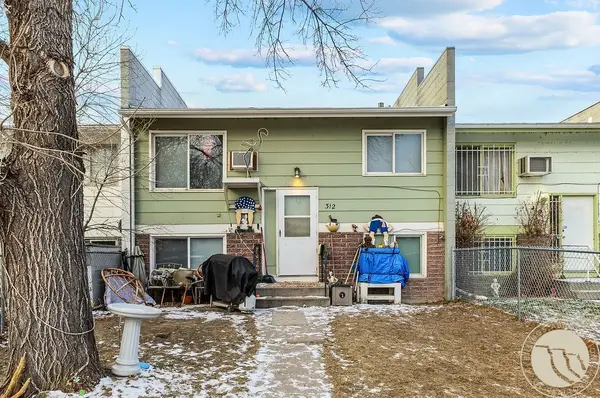 $218,900Active4 beds 2 baths1,700 sq. ft.
$218,900Active4 beds 2 baths1,700 sq. ft.312 Monroe Street, Billings, MT 59101
MLS# 357267Listed by: LPT REALTY - New
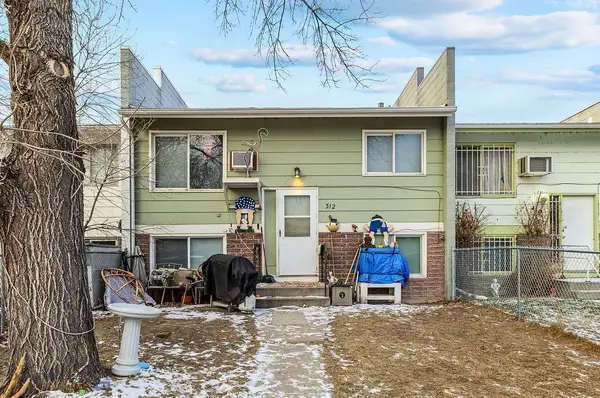 $218,900Active4 beds 2 baths1,700 sq. ft.
$218,900Active4 beds 2 baths1,700 sq. ft.Address Withheld By Seller, Billings, MT 59101
MLS# 408256Listed by: LPT REALTY

