Local realty services provided by:ERA American Real Estate
Listed by: melissa utley
Office: berkshire hathaway hs floberg
MLS#:345478
Source:MT_BAR
Price summary
- Price:$765,000
- Price per sq. ft.:$232.95
- Monthly HOA dues:$4
About this home
Nestled within the serene confines of Ironwood, this meticulously crafted 6-bedroom, 3-bath home offers more than just a residence-it's a lifestyle. From the custom wood trim & hardwood floors to the tile bathroom floors & luxurious primary suite boasting a tray ceiling, his & hers sinks, & a tiled walk-in shower, every detail exudes quality & comfort. With a spacious family room downstairs & ample storage, there's room for all your activities & treasures. Outside, the manicured yard w/ a privacy fence offers a private retreat. But it's not just the home; it's the community of Ironwood, where neighbors become friends, gathering for summer nights & neighborhood parties. The manicured walking paths connecting to parks above & below the Rims, provide endless opportunities for outdoor recreation & family adventures. Welcome to your new home, where luxury, safety, & community converge!
Contact an agent
Home facts
- Year built:2007
- Listing ID #:345478
- Added:647 day(s) ago
- Updated:June 19, 2024 at 02:47 PM
Rooms and interior
- Bedrooms:6
- Total bathrooms:3
- Full bathrooms:3
- Living area:3,284 sq. ft.
Heating and cooling
- Cooling:Central
- Heating:Gas Forced Air
Structure and exterior
- Roof:Shingle
- Year built:2007
- Building area:3,284 sq. ft.
- Lot area:0.38 Acres
Schools
- High school:West
- Middle school:Ben Steele
- Elementary school:Boulder
Utilities
- Sewer:Public
Finances and disclosures
- Price:$765,000
- Price per sq. ft.:$232.95
- Tax amount:$5,914
New listings near 5826 Ironwood Drive
- New
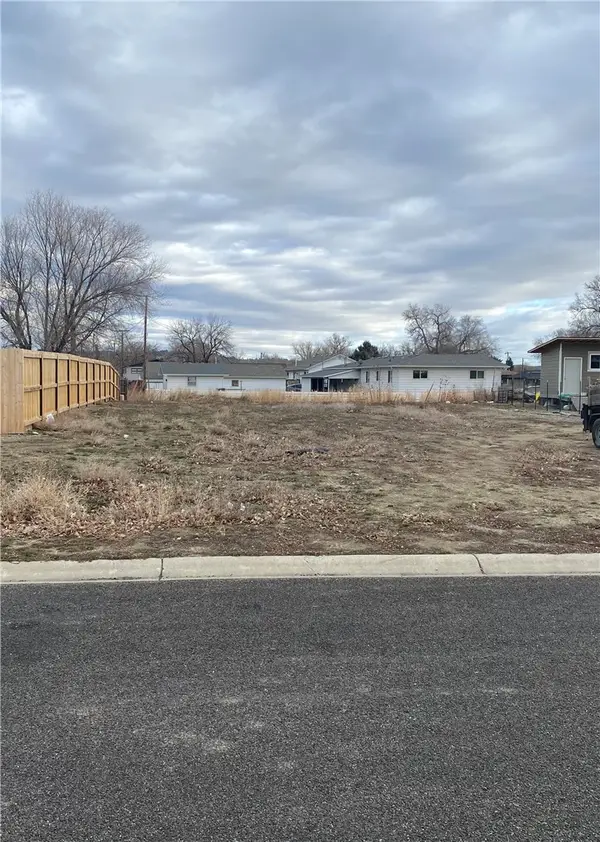 $50,000Active0.2 Acres
$50,000Active0.2 Acres313 Viceroy Street, Billings, MT 59102
MLS# 357406Listed by: MONTANA REAL ESTATE BROKERS - Open Sun, 1 to 3pmNew
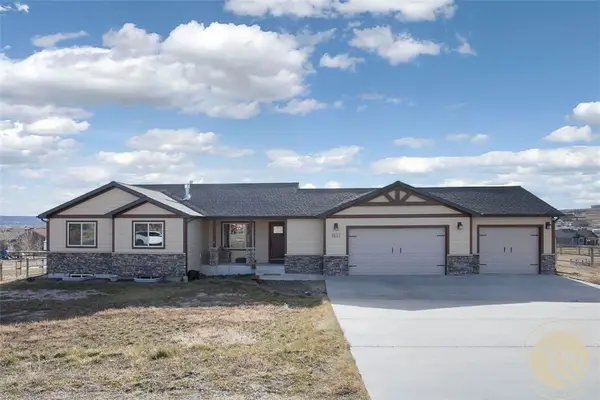 $599,000Active5 beds 3 baths2,920 sq. ft.
$599,000Active5 beds 3 baths2,920 sq. ft.1612 Walker Lane, Billings, MT 59105
MLS# 357265Listed by: PUREWEST REAL ESTATE - BILLINGS - New
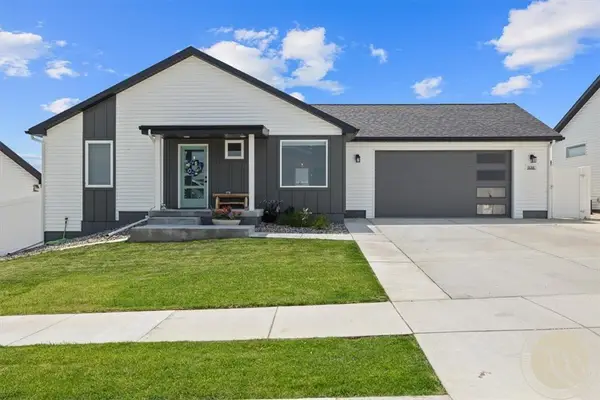 $359,000Active2 beds 2 baths960 sq. ft.
$359,000Active2 beds 2 baths960 sq. ft.938 Anacapa Lane, Billings, MT 59105
MLS# 357382Listed by: WESTERN SKIES REAL ESTATE - New
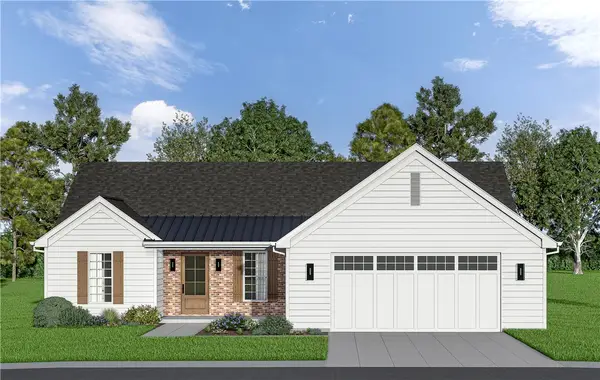 $475,000Active3 beds 2 baths1,692 sq. ft.
$475,000Active3 beds 2 baths1,692 sq. ft.5446 Apple Rose Lane, Billings, MT 59106
MLS# 357385Listed by: CENTURY 21 HOMETOWN BROKERS - Open Sun, 1 to 3pmNew
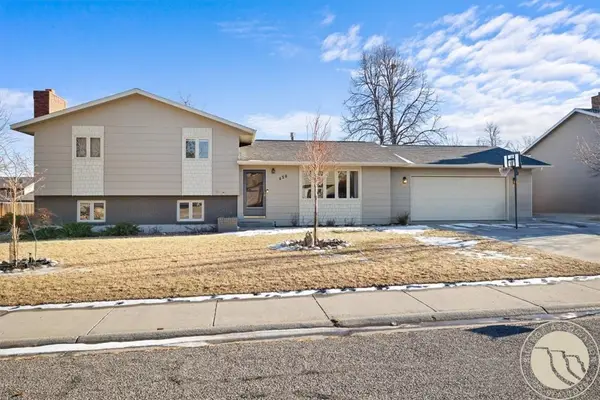 $380,000Active4 beds 3 baths1,976 sq. ft.
$380,000Active4 beds 3 baths1,976 sq. ft.450 Freedom Avenue, Billings, MT 59105
MLS# 357389Listed by: EXP REALTY, LLC - BILLINGS - New
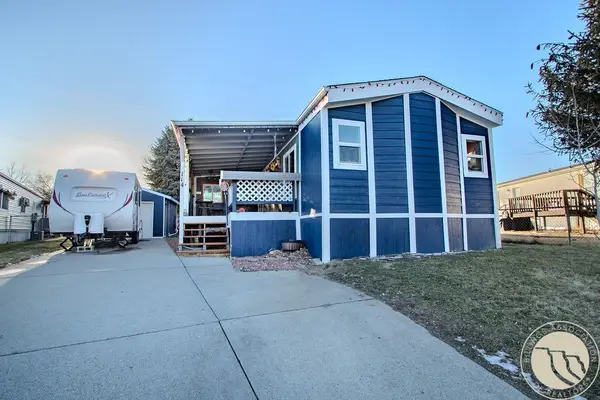 $225,000Active3 beds 2 baths1,216 sq. ft.
$225,000Active3 beds 2 baths1,216 sq. ft.114 Windsor Circle S, Billings, MT 59105
MLS# 357387Listed by: KELLER WILLIAMS YELLOWSTONE PROPERTIES - New
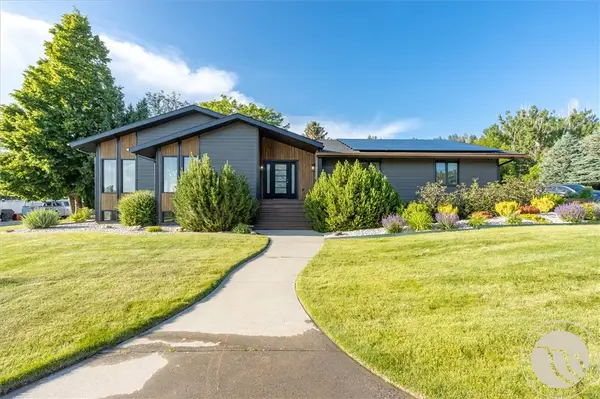 $675,000Active5 beds 3 baths4,516 sq. ft.
$675,000Active5 beds 3 baths4,516 sq. ft.5625 Walter Hagen Drive, Billings, MT 59106
MLS# 357405Listed by: REAL ESTATE BY TANA - New
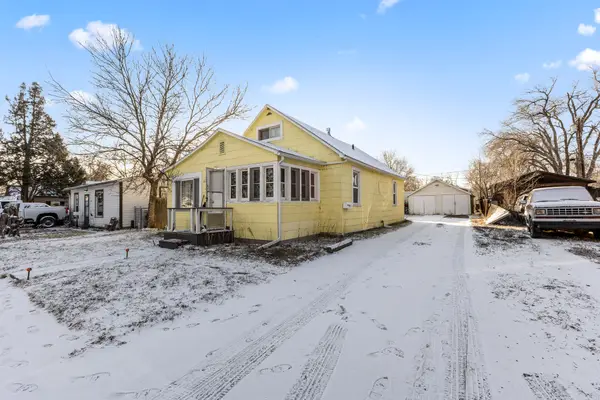 $225,000Active-- beds -- baths1,328 sq. ft.
$225,000Active-- beds -- baths1,328 sq. ft.22 Jefferson Street, Billings, MT 59101
MLS# 30064077Listed by: LPT REALTY - New
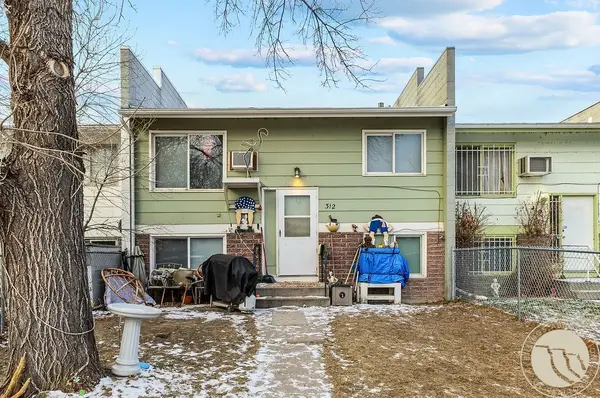 $218,900Active4 beds 2 baths1,700 sq. ft.
$218,900Active4 beds 2 baths1,700 sq. ft.312 Monroe Street, Billings, MT 59101
MLS# 357267Listed by: LPT REALTY - New
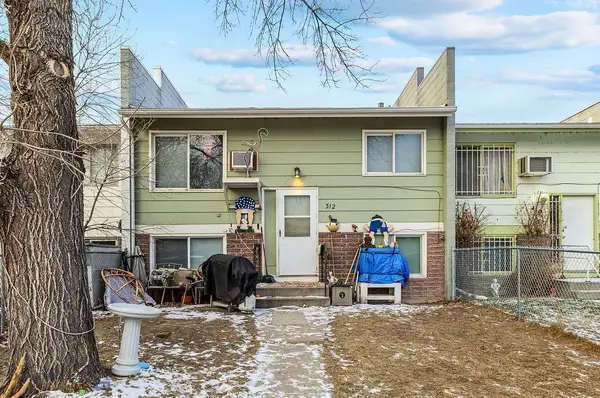 $218,900Active4 beds 2 baths1,700 sq. ft.
$218,900Active4 beds 2 baths1,700 sq. ft.Address Withheld By Seller, Billings, MT 59101
MLS# 408256Listed by: LPT REALTY

