Local realty services provided by:ERA American Real Estate
Listed by: anita dolan
Office: berkshire hathaway hs floberg
MLS#:346011
Source:MT_BAR
Price summary
- Price:$659,000
- Price per sq. ft.:$202.27
About this home
Prime Location with Future Golf Course Views! This beautifully remodeled home features exposed beams and high ceilings, making the kitchen and family room the focal points. Situated on a 1/3 acre lot, it boasts a newer roof, water heater, furnace, and stunning landscaping. Located less than a minute's walk from the clubhouse and tennis courts, this home offers convenience and leisure. The backyard faces an open field, soon to be developed by Yellowstone Country Club into a 9-hole golf course, promising future golf course views. The all-new kitchen is equipped with high-end Bosch appliances. The home includes three bedrooms with a master suite upstairs, and an additional bedroom, office, bathroom, and storage/laundry area downstairs. Pictures don’t do it justice; this home must be seen to be fully appreciated. Don’t miss the opportunity to own this property!
Contact an agent
Home facts
- Year built:1978
- Listing ID #:346011
- Added:623 day(s) ago
- Updated:August 02, 2024 at 02:45 PM
Rooms and interior
- Bedrooms:4
- Total bathrooms:3
- Full bathrooms:3
- Living area:3,258 sq. ft.
Heating and cooling
- Cooling:Central
- Heating:Gas Forced Air
Structure and exterior
- Roof:Composite
- Year built:1978
- Building area:3,258 sq. ft.
- Lot area:0.36 Acres
Schools
- High school:West
- Middle school:Ben Steele
- Elementary school:Arrowhead
Utilities
- Sewer:Public
Finances and disclosures
- Price:$659,000
- Price per sq. ft.:$202.27
- Tax amount:$4,321
New listings near 5915 Sam Snead Trail
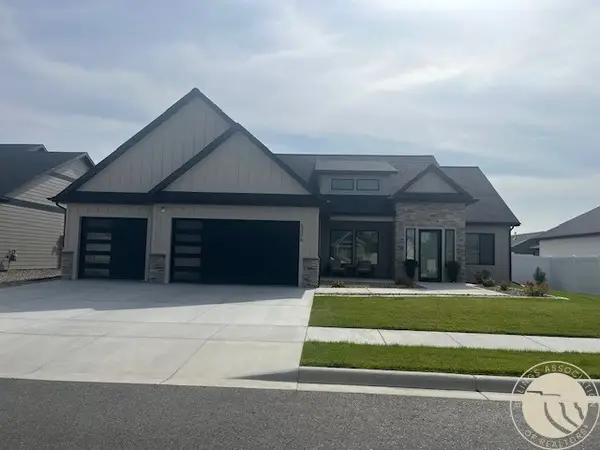 $689,400Active3 beds 3 baths2,188 sq. ft.
$689,400Active3 beds 3 baths2,188 sq. ft.6314 Tawny Road, Billings, MT 59106
MLS# 355644Listed by: BERKSHIRE HATHAWAY HS FLOBERG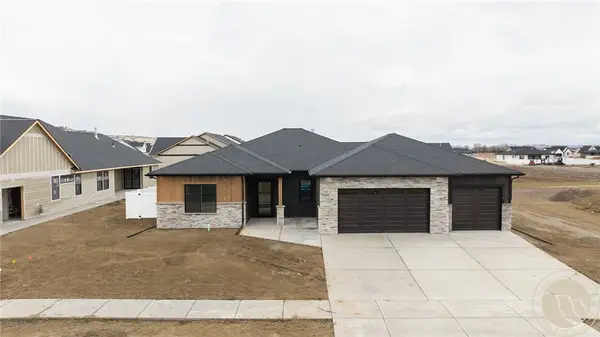 $657,500Active3 beds 2 baths2,002 sq. ft.
$657,500Active3 beds 2 baths2,002 sq. ft.6318 Tawny Road, Billings, MT 59106
MLS# 355648Listed by: BERKSHIRE HATHAWAY HS FLOBERG- New
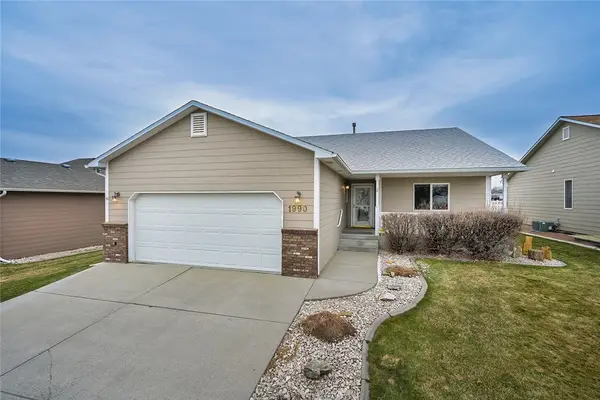 $429,000Active3 beds 3 baths2,673 sq. ft.
$429,000Active3 beds 3 baths2,673 sq. ft.1990 Weston Drive, Billings, MT 59102
MLS# 357412Listed by: BERKSHIRE HATHAWAY HS FLOBERG - New
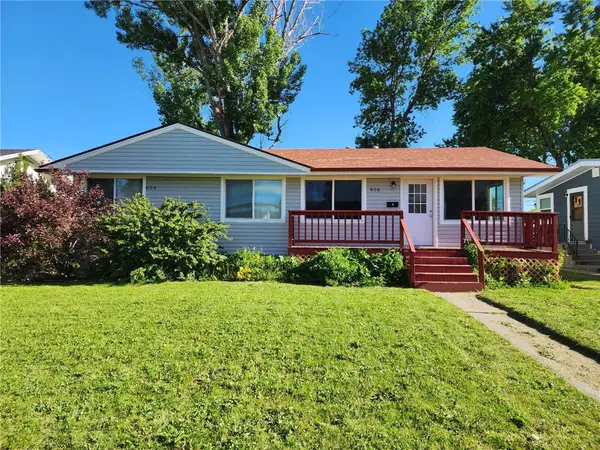 $600,000Active-- beds -- baths2,464 sq. ft.
$600,000Active-- beds -- baths2,464 sq. ft.824 Avenue D, Billings, MT 59102
MLS# 357413Listed by: REAL ESTATE HUB LLLP - New
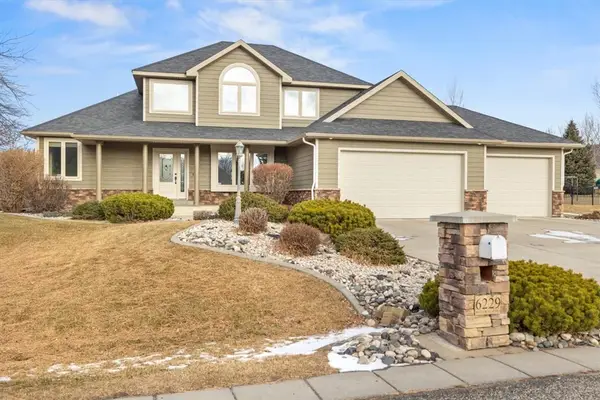 $765,000Active6 beds 4 baths3,992 sq. ft.
$765,000Active6 beds 4 baths3,992 sq. ft.6229 Sandalwood Drive, Billings, MT 59106
MLS# 357418Listed by: BERKSHIRE HATHAWAY HS FLOBERG - New
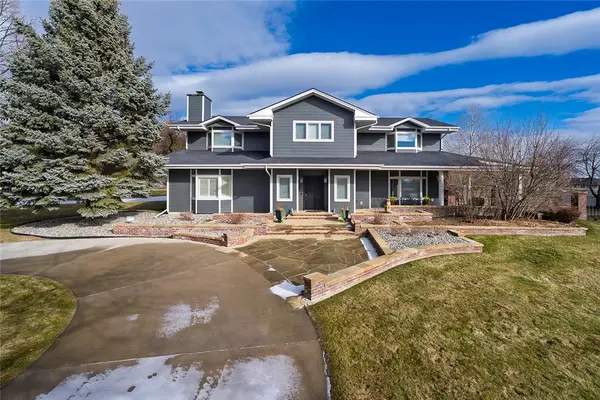 $1,195,000Active5 beds 5 baths7,055 sq. ft.
$1,195,000Active5 beds 5 baths7,055 sq. ft.2605 Westfield Drive, Billings, MT 59106
MLS# 357397Listed by: KELLER WILLIAMS YELLOWSTONE PROPERTIES - New
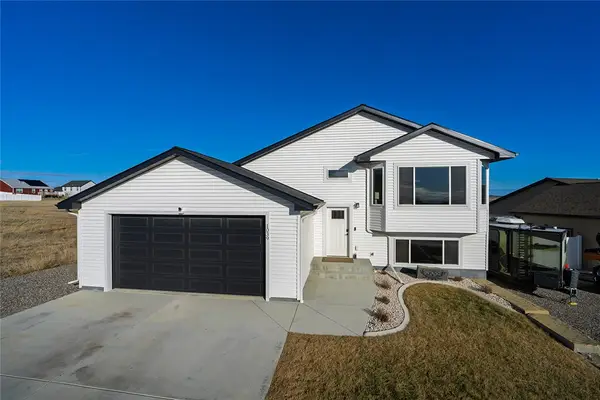 $419,900Active2 beds 2 baths2,384 sq. ft.
$419,900Active2 beds 2 baths2,384 sq. ft.1039 Matador Avenue, Billings, MT 59105
MLS# 357414Listed by: OAKLAND & COMPANY - New
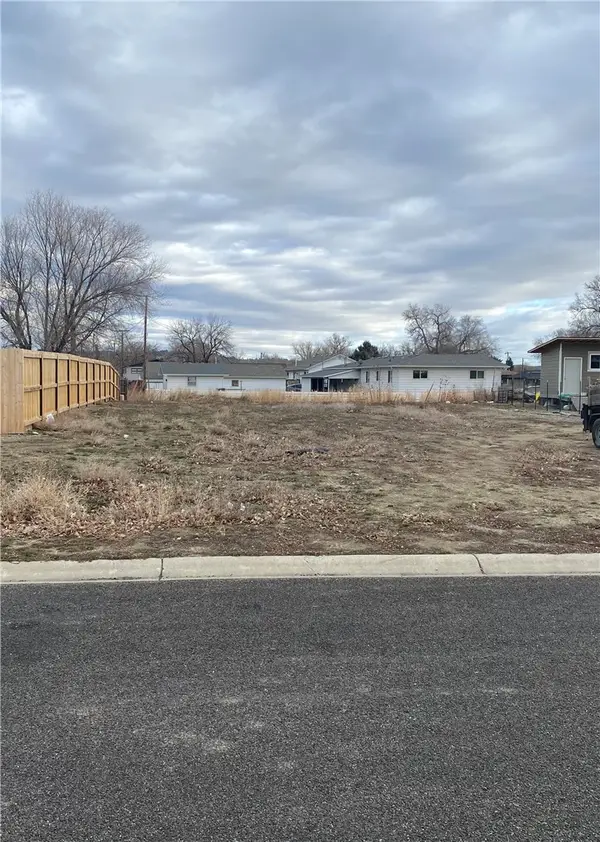 $50,000Active0.2 Acres
$50,000Active0.2 Acres313 Viceroy Street, Billings, MT 59102
MLS# 357406Listed by: MONTANA REAL ESTATE BROKERS - Open Sun, 1 to 3pmNew
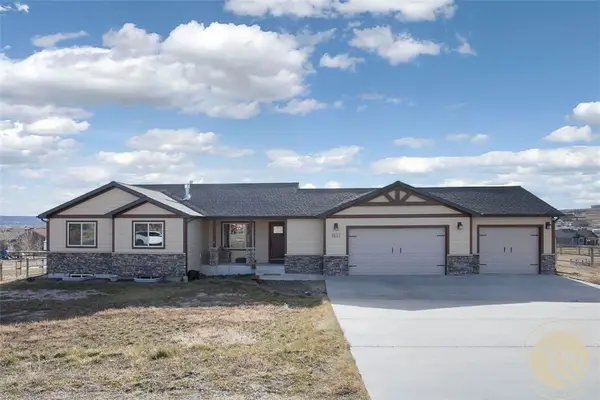 $599,000Active5 beds 3 baths2,920 sq. ft.
$599,000Active5 beds 3 baths2,920 sq. ft.1612 Walker Lane, Billings, MT 59105
MLS# 357265Listed by: PUREWEST REAL ESTATE - BILLINGS - New
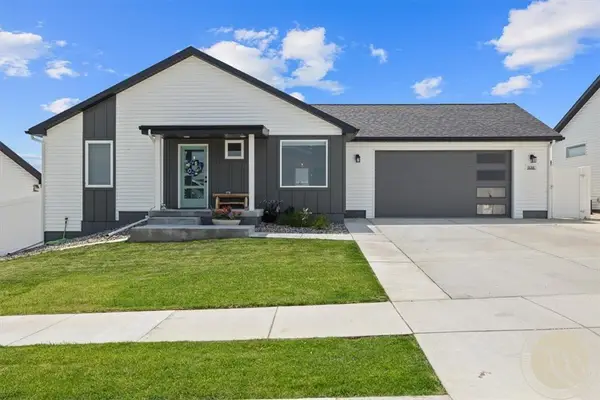 $359,000Active2 beds 2 baths960 sq. ft.
$359,000Active2 beds 2 baths960 sq. ft.938 Anacapa Lane, Billings, MT 59105
MLS# 357382Listed by: WESTERN SKIES REAL ESTATE

