Local realty services provided by:ERA American Real Estate
Listed by: rachel court
Office: coldwell banker the brokers
MLS#:348334
Source:MT_BAR
Price summary
- Price:$910,000
- Price per sq. ft.:$248.77
About this home
Nestled in a cul-de-sac with outstanding views, this exquisite custom-built home is designed for both elegance and comfort. The kitchen is a chef's dream with quartz countertops, alder cabinets and a spacious pantry, making meal prep effortless. The living room offers a cozy setting with a gas fireplace and expansive windows. The opulent master suite features an exquisite tiled shower. A well-lit office and main-level laundry add to the home's functionality. The basement is a haven for relaxation or entertainment, featuring a bonus room with a dry-bar, three bedrooms, one of which is an en-suite, offering plenty of space and privacy.
The covered patio overlooks unobstructed views of the rims. The finished garage is both practical and stylish, complete with natural light, sink and natural gas furnace. PERK: 48 hr FRR for landscaped adjacent lot, securing unobstructed view and privacy.
Contact an agent
Home facts
- Year built:2015
- Listing ID #:348334
- Added:518 day(s) ago
- Updated:September 06, 2024 at 08:46 PM
Rooms and interior
- Bedrooms:4
- Total bathrooms:4
- Full bathrooms:3
- Half bathrooms:1
- Living area:3,658 sq. ft.
Heating and cooling
- Cooling:Central
- Heating:Gas Forced Air
Structure and exterior
- Roof:Asphalt, Shingle
- Year built:2015
- Building area:3,658 sq. ft.
- Lot area:0.31 Acres
Schools
- High school:West
- Middle school:Ben Steele
- Elementary school:Boulder
Utilities
- Sewer:City
Finances and disclosures
- Price:$910,000
- Price per sq. ft.:$248.77
- Tax amount:$7,131
New listings near 6116 Timbercove Dr
- New
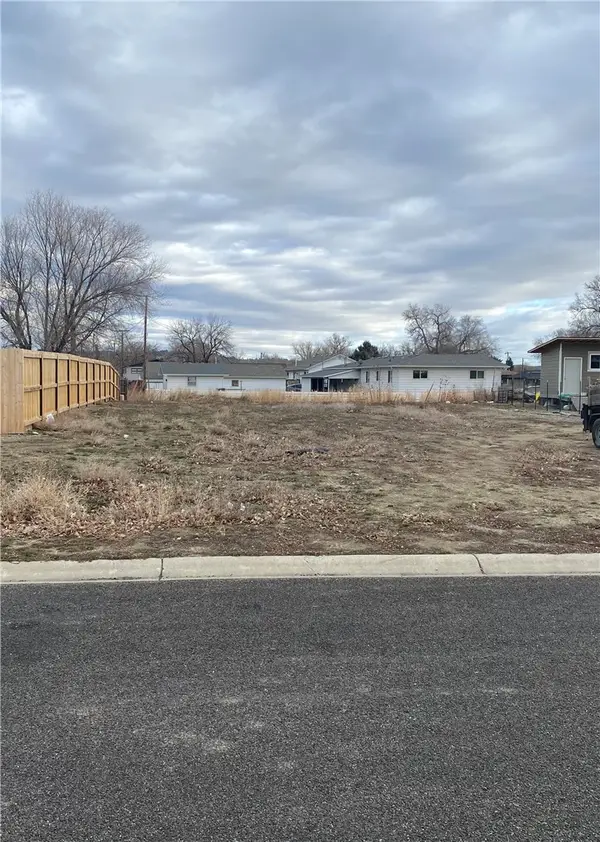 $50,000Active0.2 Acres
$50,000Active0.2 Acres313 Viceroy Street, Billings, MT 59102
MLS# 357406Listed by: MONTANA REAL ESTATE BROKERS - Open Sun, 1 to 3pmNew
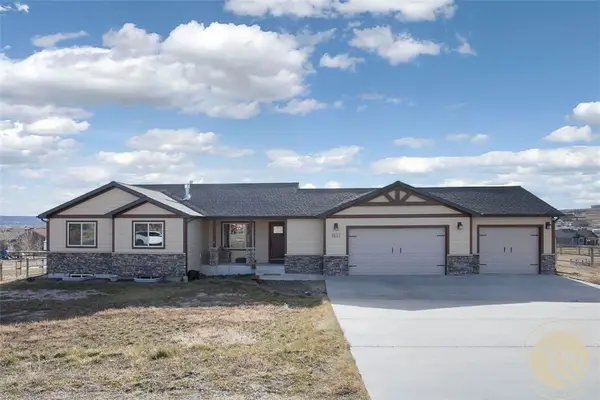 $599,000Active5 beds 3 baths2,920 sq. ft.
$599,000Active5 beds 3 baths2,920 sq. ft.1612 Walker Lane, Billings, MT 59105
MLS# 357265Listed by: PUREWEST REAL ESTATE - BILLINGS - New
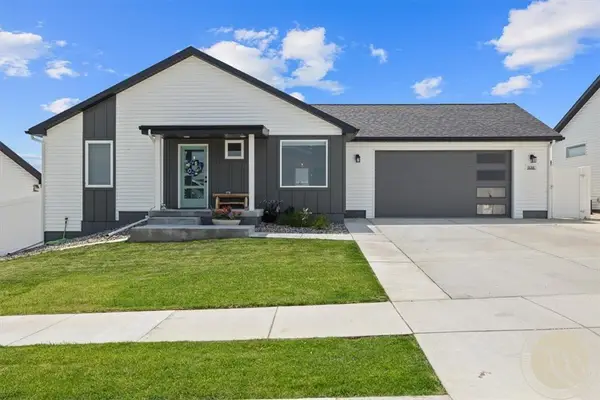 $359,000Active2 beds 2 baths960 sq. ft.
$359,000Active2 beds 2 baths960 sq. ft.938 Anacapa Lane, Billings, MT 59105
MLS# 357382Listed by: WESTERN SKIES REAL ESTATE - New
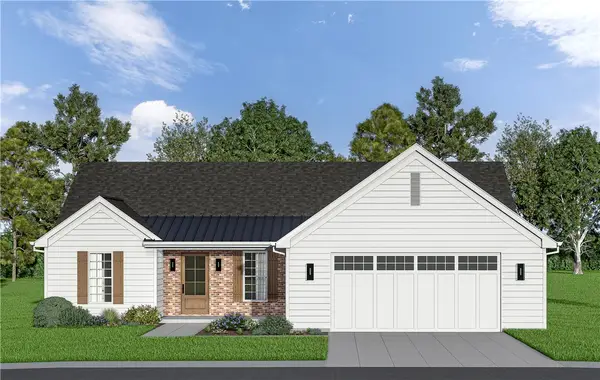 $475,000Active3 beds 2 baths1,692 sq. ft.
$475,000Active3 beds 2 baths1,692 sq. ft.5446 Apple Rose Lane, Billings, MT 59106
MLS# 357385Listed by: CENTURY 21 HOMETOWN BROKERS - Open Sun, 1 to 3pmNew
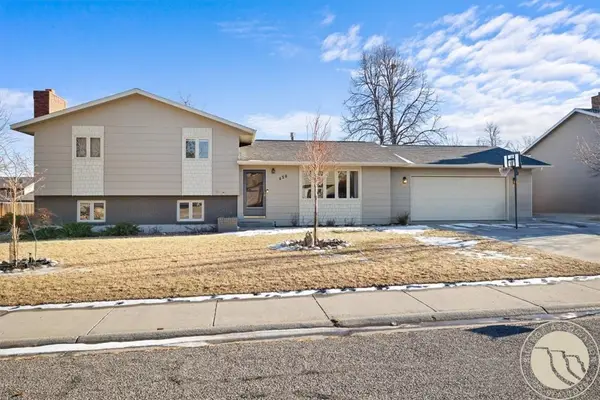 $380,000Active4 beds 3 baths1,976 sq. ft.
$380,000Active4 beds 3 baths1,976 sq. ft.450 Freedom Avenue, Billings, MT 59105
MLS# 357389Listed by: EXP REALTY, LLC - BILLINGS - New
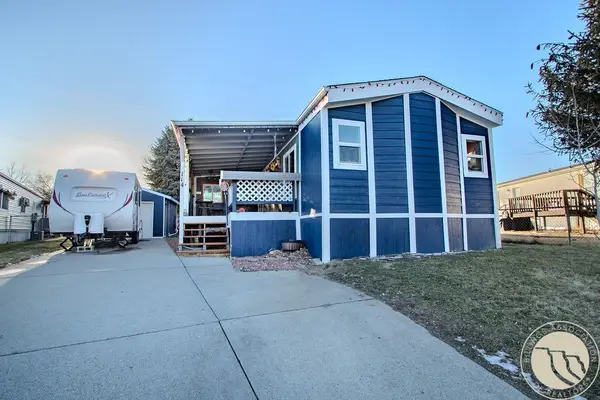 $225,000Active3 beds 2 baths1,216 sq. ft.
$225,000Active3 beds 2 baths1,216 sq. ft.114 Windsor Circle S, Billings, MT 59105
MLS# 357387Listed by: KELLER WILLIAMS YELLOWSTONE PROPERTIES - New
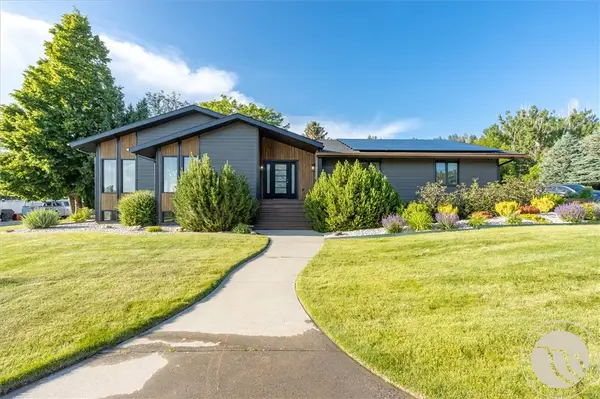 $675,000Active5 beds 3 baths4,516 sq. ft.
$675,000Active5 beds 3 baths4,516 sq. ft.5625 Walter Hagen Drive, Billings, MT 59106
MLS# 357405Listed by: REAL ESTATE BY TANA - New
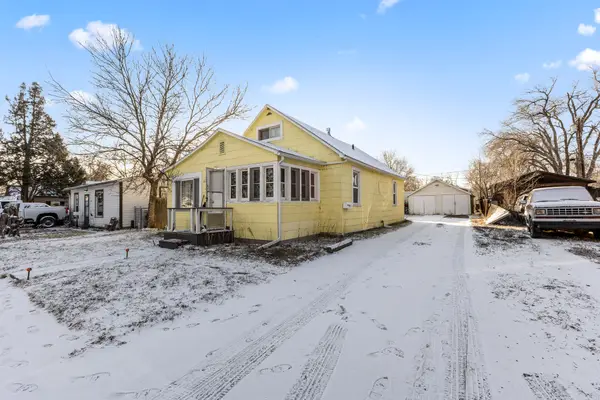 $225,000Active-- beds -- baths1,328 sq. ft.
$225,000Active-- beds -- baths1,328 sq. ft.22 Jefferson Street, Billings, MT 59101
MLS# 30064077Listed by: LPT REALTY - New
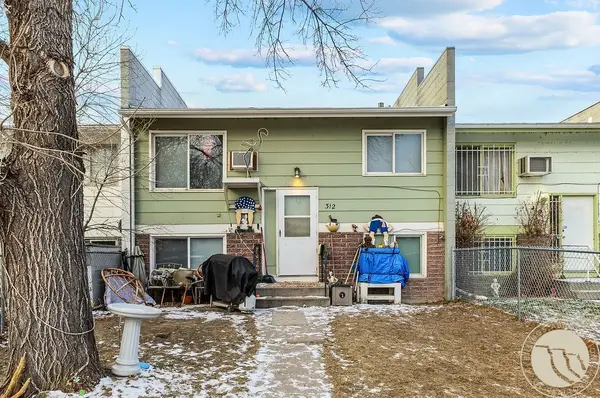 $218,900Active4 beds 2 baths1,700 sq. ft.
$218,900Active4 beds 2 baths1,700 sq. ft.312 Monroe Street, Billings, MT 59101
MLS# 357267Listed by: LPT REALTY - New
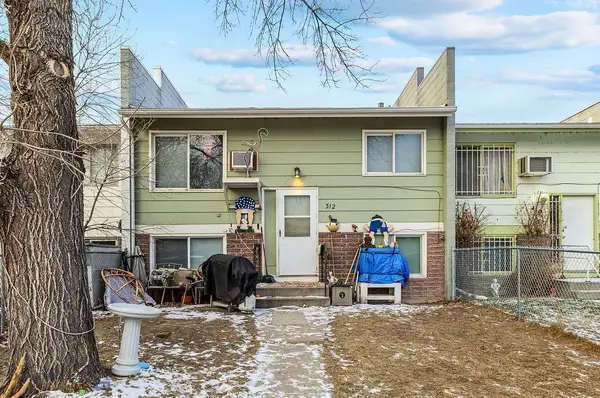 $218,900Active4 beds 2 baths1,700 sq. ft.
$218,900Active4 beds 2 baths1,700 sq. ft.Address Withheld By Seller, Billings, MT 59101
MLS# 408256Listed by: LPT REALTY

