6127 Arthur Avenue, Billings, MT 59106
Local realty services provided by:ERA American Real Estate
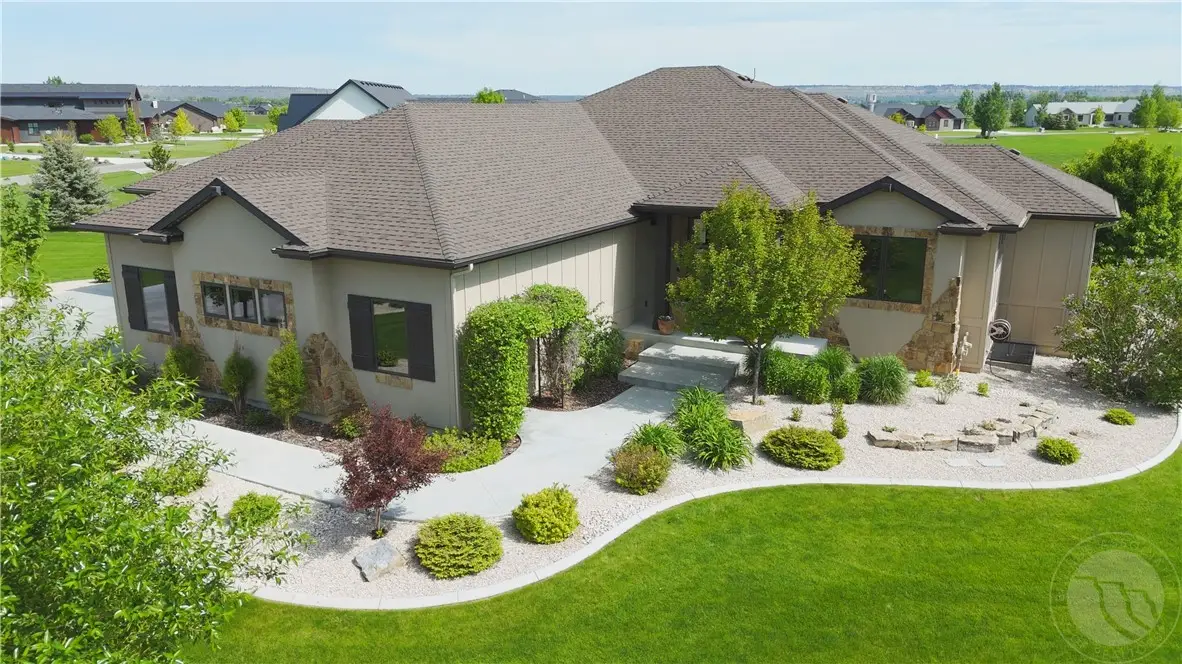
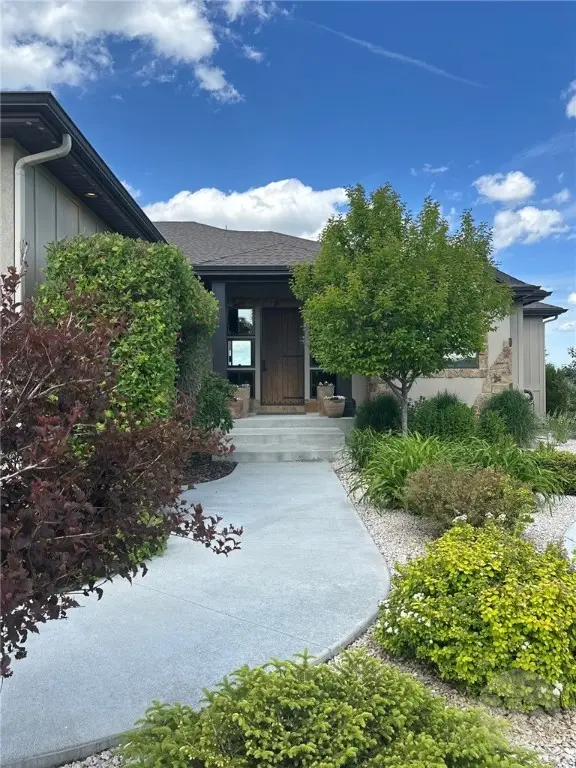
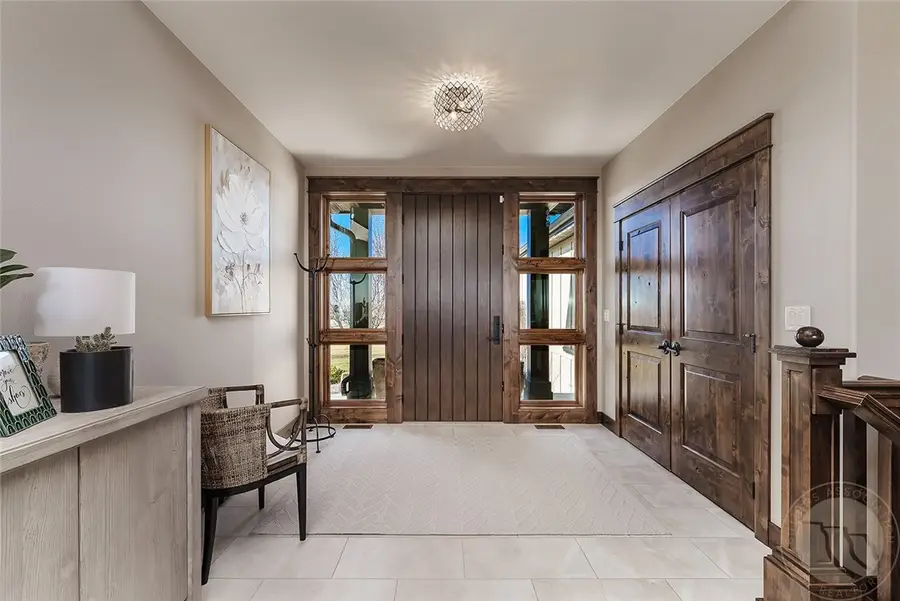
Listed by:lauren johnson406-670-8209
Office:oakland & company
MLS#:351979
Source:MT_BAR
Price summary
- Price:$1,499,900
- Price per sq. ft.:$299.8
About this home
Classic thoughtful design w/ a peaceful palate. An oversized front door invites you into this timeless beauty. Knotty alder wood, built-ins, & trays throughout. Landscape views catch your eye as you pass through the entry. Captivating floor to ceiling kitchen cabinetry with neutral tones. Natural light surrounds the nook, wonderful for cozy meals. Primary equipped with plenty of space, the bath features a spacious walk-in shower, vanity, & urinal. All guest rooms have walk-in closets w/ a pass through. Jack and Jill on main. Pristine 1/2 baths on each level for guests. Vast staircase leads to lower level with 9 ft. ceilings, feels like a main floor. Custom built bar area off of the theatre/family room. Exercise room has a gym floor, wall mirrors, & a peak through to the toy room. Large storage room with shelving & adjoining safe room. Security, sound, exterior perimeter lighting. A gem!
Contact an agent
Home facts
- Year built:2015
- Listing Id #:351979
- Added:124 day(s) ago
- Updated:June 29, 2025 at 09:47 PM
Rooms and interior
- Bedrooms:5
- Total bathrooms:5
- Full bathrooms:3
- Half bathrooms:2
- Living area:5,003 sq. ft.
Heating and cooling
- Cooling:Central Air
- Heating:Gas
Structure and exterior
- Roof:Asphalt
- Year built:2015
- Building area:5,003 sq. ft.
- Lot area:1.16 Acres
Schools
- High school:West
- Middle school:Elder Grove
- Elementary school:Elder Grove
Finances and disclosures
- Price:$1,499,900
- Price per sq. ft.:$299.8
- Tax amount:$7,701
New listings near 6127 Arthur Avenue
- New
 $1,175,000Active5 beds 5 baths5,078 sq. ft.
$1,175,000Active5 beds 5 baths5,078 sq. ft.5810 Sam Snead Trail, Billings, MT 59106
MLS# 354883Listed by: LPT REALTY - New
 $490,000Active5 beds 3 baths2,994 sq. ft.
$490,000Active5 beds 3 baths2,994 sq. ft.6862 Copper Ridge Loop, Billings, MT 59106
MLS# 354889Listed by: LPT REALTY - New
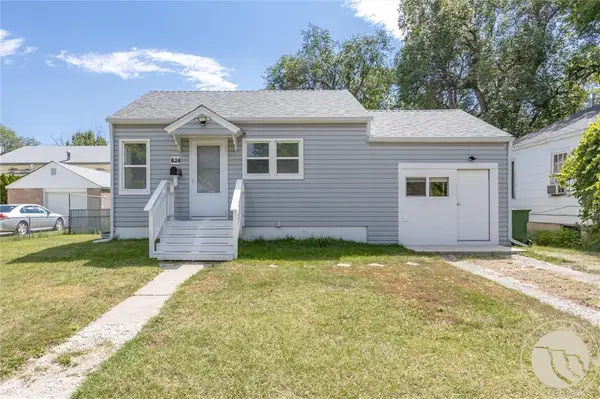 $269,900Active3 beds 2 baths968 sq. ft.
$269,900Active3 beds 2 baths968 sq. ft.626 Cook Avenue, Billings, MT 59101
MLS# 354902Listed by: REAL ESTATE HUB LLLP - New
 $350,000Active4 beds 2 baths1,976 sq. ft.
$350,000Active4 beds 2 baths1,976 sq. ft.532 Clark Avenue, Billings, MT 59101
MLS# 354930Listed by: CENTURY 21 HOMETOWN BROKERS - New
 $420,000Active3 beds 2 baths1,522 sq. ft.
$420,000Active3 beds 2 baths1,522 sq. ft.6225 Ridge Stone Drive N #22, Billings, MT 59106
MLS# 354868Listed by: LPT REALTY - New
 $335,000Active2 beds 2 baths2,433 sq. ft.
$335,000Active2 beds 2 baths2,433 sq. ft.3161 N Daffodil Drive, Billings, MT 59102
MLS# 354901Listed by: LPT REALTY - New
 $489,000Active3 beds 2 baths1,934 sq. ft.
$489,000Active3 beds 2 baths1,934 sq. ft.229 Avenue B, Billings, MT 59101
MLS# 354874Listed by: PUREWEST REAL ESTATE - RED LODGE - New
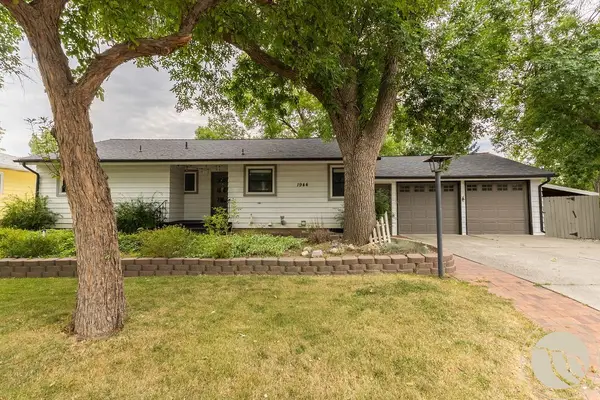 $400,000Active5 beds 2 baths2,400 sq. ft.
$400,000Active5 beds 2 baths2,400 sq. ft.1944 Colton Boulevard, Billings, MT 59102
MLS# 354914Listed by: CENTURY 21 HOMETOWN BROKERS - Open Sun, 11:30am to 1pmNew
 $895,000Active4 beds 4 baths5,317 sq. ft.
$895,000Active4 beds 4 baths5,317 sq. ft.1875 Chelsea Lane, Billings, MT 59106
MLS# 354928Listed by: WESTERN SKIES REAL ESTATE - New
 $129,900Active2 beds 1 baths1,016 sq. ft.
$129,900Active2 beds 1 baths1,016 sq. ft.45 Jackson Street, Billings, MT 59101
MLS# 354929Listed by: BOUCHER & ASSOCIATES
