Local realty services provided by:ERA American Real Estate
Listed by: ryan auer, sheri auer
Office: red truck real estate
MLS#:346471
Source:MT_BAR
Price summary
- Price:$395,000
- Price per sq. ft.:$182.87
About this home
WELCOME TO 614 CRAWFORD DRIVE! This amazing rancher is located in one of Billings' most coveted neighborhoods near Hilands Golf Course, and close to schools, hospitals, shopping, parks and more. Unique single-car garage with garage doors that open from the front and also to the back yard, with attached and well-designed carport providing partial shelter for an additional vehicle. This 4 bedroom, 2 bath home features recently remodeled bathrooms both up and down, newer wood laminate flooring throughout the lower level, and beautiful original hardwood on the main level. New roof in 2020, and an absolutely stunning backyard accentuate the charm and quaint grandeur of this truly outstanding property. Washer/Dryer convey. Co-listed with Sheri Auer, Red Truck Real Estate. Bring your buyers and don't miss out on a great opportunity to own this classic home! **NOTE - SELLER FINANCING MAY BE AVAILABLE AT DISCRETION OF SELLER** (Call agent for more information)
Contact an agent
Home facts
- Year built:1953
- Listing ID #:346471
- Added:602 day(s) ago
- Updated:August 02, 2024 at 02:45 PM
Rooms and interior
- Bedrooms:4
- Total bathrooms:2
- Full bathrooms:2
- Living area:2,160 sq. ft.
Heating and cooling
- Cooling:Central
- Heating:Gas Forced Air
Structure and exterior
- Roof:Asphalt
- Year built:1953
- Building area:2,160 sq. ft.
- Lot area:0.16 Acres
Schools
- High school:Senior High
- Middle school:Lewis and Clark
- Elementary school:Highland
Utilities
- Sewer:Public
Finances and disclosures
- Price:$395,000
- Price per sq. ft.:$182.87
- Tax amount:$2,524
New listings near 614 Crawford Drive
- New
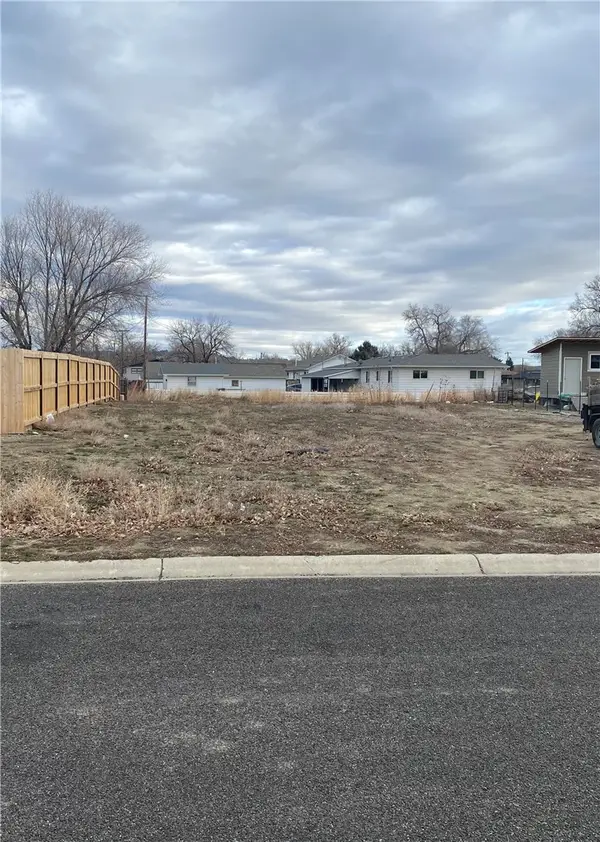 $50,000Active0.2 Acres
$50,000Active0.2 Acres313 Viceroy Street, Billings, MT 59102
MLS# 357406Listed by: MONTANA REAL ESTATE BROKERS - New
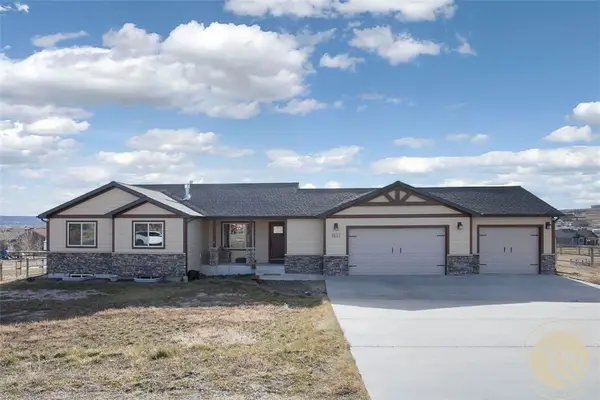 $599,000Active5 beds 3 baths2,920 sq. ft.
$599,000Active5 beds 3 baths2,920 sq. ft.1612 Walker Lane, Billings, MT 59105
MLS# 357265Listed by: PUREWEST REAL ESTATE - BILLINGS - New
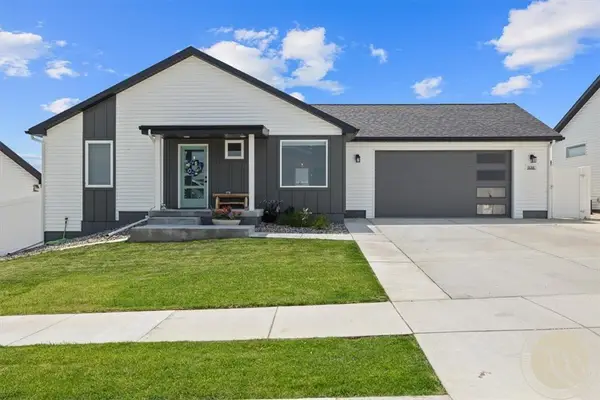 $359,000Active2 beds 2 baths960 sq. ft.
$359,000Active2 beds 2 baths960 sq. ft.938 Anacapa Lane, Billings, MT 59105
MLS# 357382Listed by: WESTERN SKIES REAL ESTATE - New
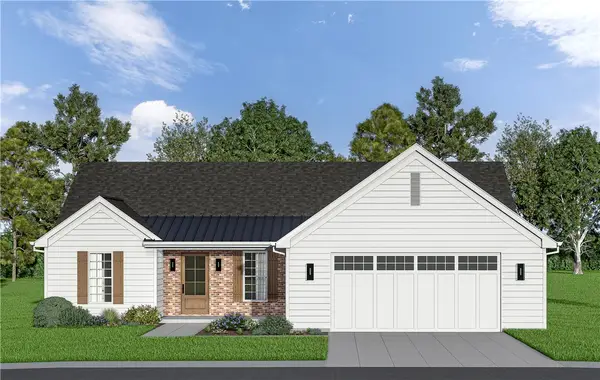 $475,000Active3 beds 2 baths1,692 sq. ft.
$475,000Active3 beds 2 baths1,692 sq. ft.5446 Apple Rose Lane, Billings, MT 59106
MLS# 357385Listed by: CENTURY 21 HOMETOWN BROKERS - Open Sun, 1 to 3pmNew
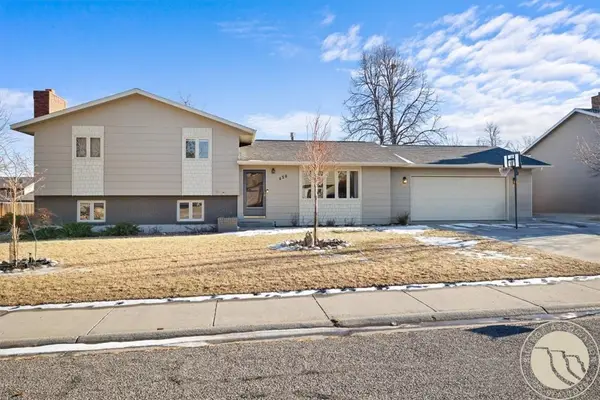 $380,000Active4 beds 3 baths1,976 sq. ft.
$380,000Active4 beds 3 baths1,976 sq. ft.450 Freedom Avenue, Billings, MT 59105
MLS# 357389Listed by: EXP REALTY, LLC - BILLINGS - New
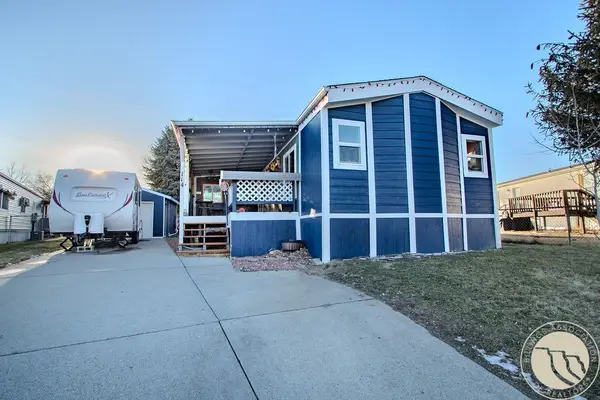 $225,000Active3 beds 2 baths1,216 sq. ft.
$225,000Active3 beds 2 baths1,216 sq. ft.114 Windsor Circle S, Billings, MT 59105
MLS# 357387Listed by: KELLER WILLIAMS YELLOWSTONE PROPERTIES - New
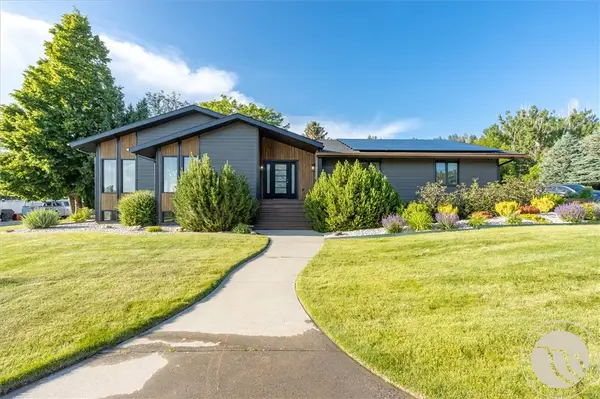 $675,000Active5 beds 3 baths4,516 sq. ft.
$675,000Active5 beds 3 baths4,516 sq. ft.5625 Walter Hagen Drive, Billings, MT 59106
MLS# 357405Listed by: REAL ESTATE BY TANA - New
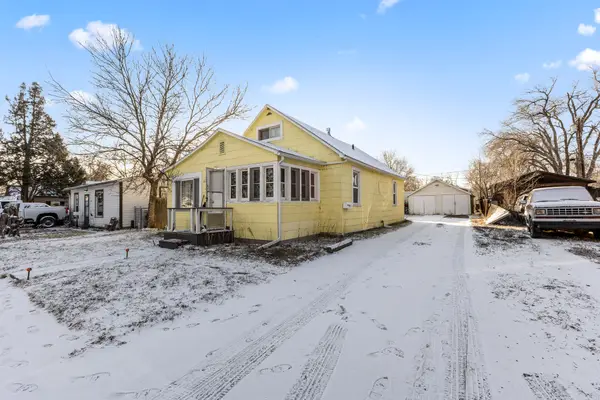 $225,000Active-- beds -- baths1,328 sq. ft.
$225,000Active-- beds -- baths1,328 sq. ft.22 Jefferson Street, Billings, MT 59101
MLS# 30064077Listed by: LPT REALTY - New
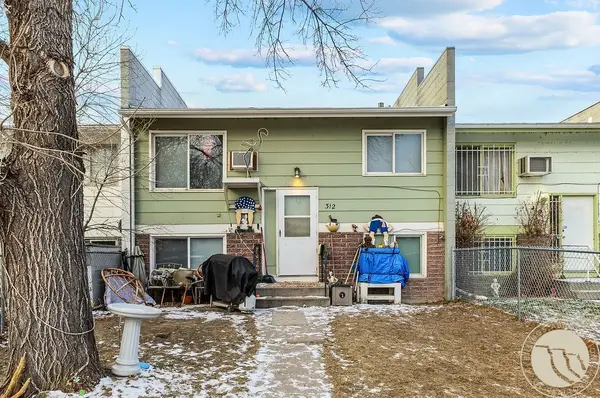 $218,900Active4 beds 2 baths1,700 sq. ft.
$218,900Active4 beds 2 baths1,700 sq. ft.312 Monroe Street, Billings, MT 59101
MLS# 357267Listed by: LPT REALTY - New
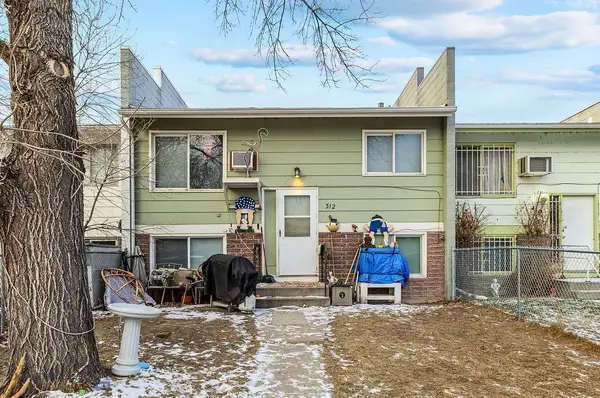 $218,900Active4 beds 2 baths1,700 sq. ft.
$218,900Active4 beds 2 baths1,700 sq. ft.Address Withheld By Seller, Billings, MT 59101
MLS# 408256Listed by: LPT REALTY

