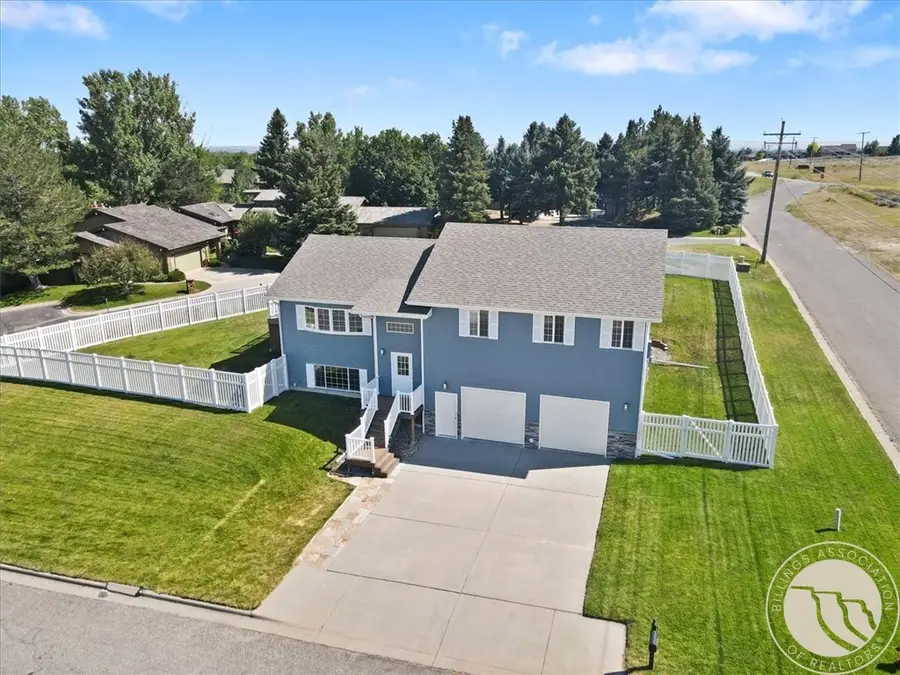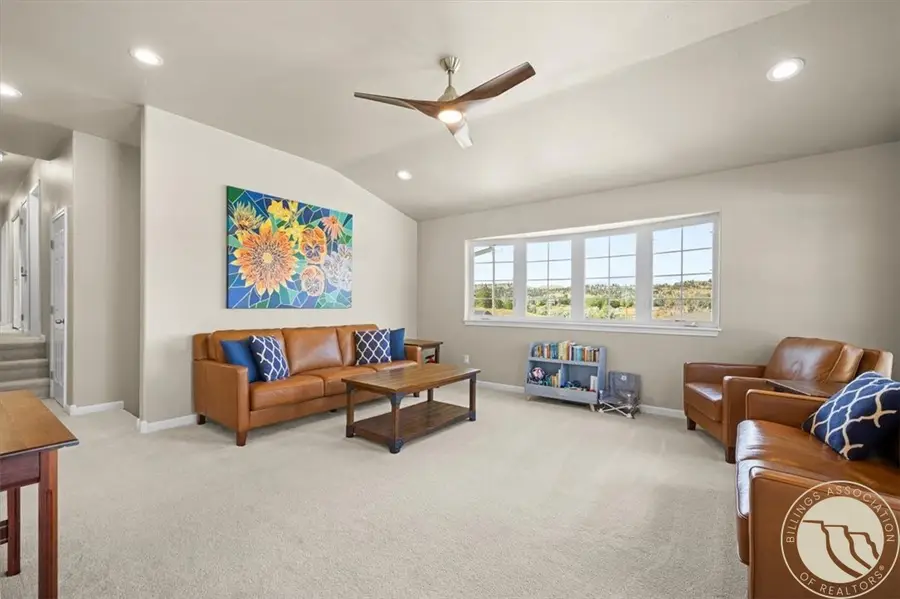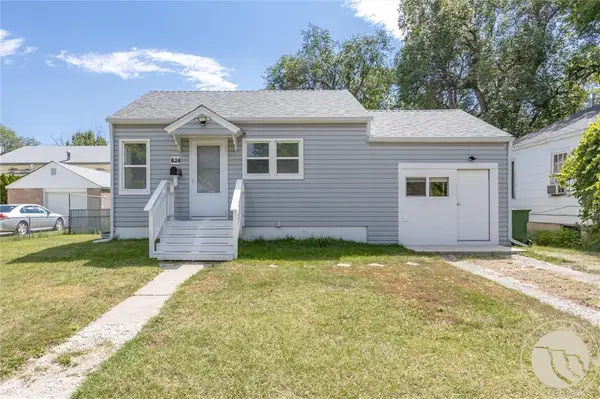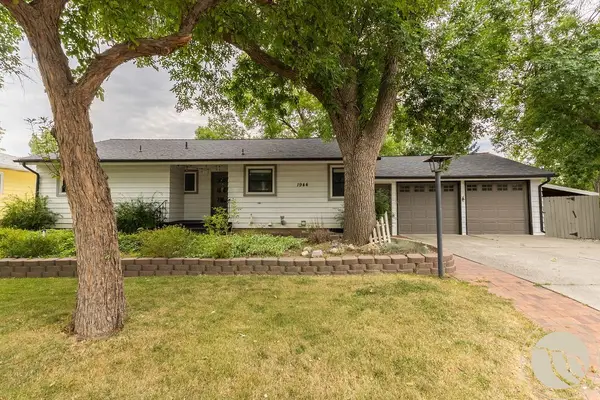6150 Sam Snead, Billings, MT 59106
Local realty services provided by:ERA American Real Estate



Listed by:lisa carra(406) 670-4042
Office:coldwell banker the brokers
MLS#:354101
Source:MT_BAR
Price summary
- Price:$509,000
- Price per sq. ft.:$194.57
About this home
Located on its own corner lot in Yellowstone Country Club, this well-maintained home offers an open floor plan with vaulted ceilings and great natural light. The updated kitchen features a large island, stainless steel appliances, pantry space, and modern finishes. The daylight lower level includes a gas fireplace and flexible space for living, working, or entertaining. Large laundry room with sink lower level and laundry hook-up upstairs hallway. Recent upgrades include a new roof, siding, gutters, garage entry door, and a freshly serviced HVAC system. Enjoy the fenced yard, refreshed front porch, and oversized garage with room for storage or gear. Close to the clubhouse and park, with trails and biking routes nearby and beautiful views of the rims—this home combines comfort, convenience, and location in one of Billings’ most sought-after neighborhoods.
Contact an agent
Home facts
- Year built:2005
- Listing Id #:354101
- Added:29 day(s) ago
- Updated:July 18, 2025 at 03:45 AM
Rooms and interior
- Bedrooms:4
- Total bathrooms:3
- Full bathrooms:3
- Living area:2,616 sq. ft.
Heating and cooling
- Cooling:Central Air
- Heating:Gas
Structure and exterior
- Roof:Asphalt, Shingle
- Year built:2005
- Building area:2,616 sq. ft.
- Lot area:0.4 Acres
Schools
- High school:West
- Middle school:Ben Steele
- Elementary school:Arrowhead
Finances and disclosures
- Price:$509,000
- Price per sq. ft.:$194.57
- Tax amount:$4,521
New listings near 6150 Sam Snead
- New
 $490,000Active5 beds 3 baths2,994 sq. ft.
$490,000Active5 beds 3 baths2,994 sq. ft.6862 Copper Ridge Loop, Billings, MT 59106
MLS# 354889Listed by: LPT REALTY - New
 $269,900Active3 beds 2 baths968 sq. ft.
$269,900Active3 beds 2 baths968 sq. ft.626 Cook Avenue, Billings, MT 59101
MLS# 354902Listed by: REAL ESTATE HUB LLLP - New
 $350,000Active4 beds 2 baths1,976 sq. ft.
$350,000Active4 beds 2 baths1,976 sq. ft.532 Clark Avenue, Billings, MT 59101
MLS# 354930Listed by: CENTURY 21 HOMETOWN BROKERS - New
 $420,000Active3 beds 2 baths1,522 sq. ft.
$420,000Active3 beds 2 baths1,522 sq. ft.6225 Ridge Stone Drive N #22, Billings, MT 59106
MLS# 354868Listed by: LPT REALTY - New
 $335,000Active2 beds 2 baths2,433 sq. ft.
$335,000Active2 beds 2 baths2,433 sq. ft.3161 N Daffodil Drive, Billings, MT 59102
MLS# 354901Listed by: LPT REALTY - New
 $489,000Active3 beds 2 baths1,934 sq. ft.
$489,000Active3 beds 2 baths1,934 sq. ft.229 Avenue B, Billings, MT 59101
MLS# 354874Listed by: PUREWEST REAL ESTATE - RED LODGE - New
 $400,000Active5 beds 2 baths2,400 sq. ft.
$400,000Active5 beds 2 baths2,400 sq. ft.1944 Colton Boulevard, Billings, MT 59102
MLS# 354914Listed by: CENTURY 21 HOMETOWN BROKERS - Open Sun, 11:30am to 1pmNew
 $895,000Active4 beds 4 baths5,317 sq. ft.
$895,000Active4 beds 4 baths5,317 sq. ft.1875 Chelsea Lane, Billings, MT 59106
MLS# 354928Listed by: WESTERN SKIES REAL ESTATE - New
 $129,900Active2 beds 1 baths1,016 sq. ft.
$129,900Active2 beds 1 baths1,016 sq. ft.45 Jackson Street, Billings, MT 59101
MLS# 354929Listed by: BOUCHER & ASSOCIATES - New
 $665,000Active5 beds 3 baths3,170 sq. ft.
$665,000Active5 beds 3 baths3,170 sq. ft.7824 Penta Cr, Billings, MT 59106
MLS# 354835Listed by: REAL ESTATE HUB LLLP
