620 Highland Park Drive, Billings, MT 59102
Local realty services provided by:ERA American Real Estate
Listed by:heidi brosovich406-671-0122
Office:montana real estate brokers
MLS#:351082
Source:MT_BAR
Price summary
- Price:$2,125,000
- Price per sq. ft.:$239.19
About this home
Reduced! Presenting one of Billings finest homes! This luxury home sits on just under 1 acre in the heart of one of Billings favorite neighborhoods. Enter through the grand custom door into the gorgeous tiled foyer with beaming ceilings and continue into gourmet kitchen and butlers pantry. The home offers 5 en-suite bedrooms with an option of a main level master or upper master bedroom. The formal dining room looks onto the private back patio and oversized pool and stunning private gardens. Backyard features a 20x25 pool house with all amenities including a full kitchenette, bath, living space and gas fireplace. So many extras including fenced and lighted sport court, indoor/outdoor screened in porch, built in gas grill, surround sound, basement bar, movie room, ample storage. Well for irrigation. AND MORE! https://nathansatran.hd.pics/620-Highland-Park-Dr/idx
Contact an agent
Home facts
- Year built:2008
- Listing ID #:351082
- Added:230 day(s) ago
- Updated:October 21, 2025 at 03:44 PM
Rooms and interior
- Bedrooms:5
- Total bathrooms:6
- Full bathrooms:5
- Half bathrooms:1
- Living area:8,884 sq. ft.
Heating and cooling
- Cooling:Central Air
- Heating:Gas
Structure and exterior
- Roof:Asphalt, Shingle
- Year built:2008
- Building area:8,884 sq. ft.
- Lot area:0.89 Acres
Schools
- High school:Senior High
- Middle school:Lewis and Clark
- Elementary school:Highland
Finances and disclosures
- Price:$2,125,000
- Price per sq. ft.:$239.19
- Tax amount:$16,936
New listings near 620 Highland Park Drive
- New
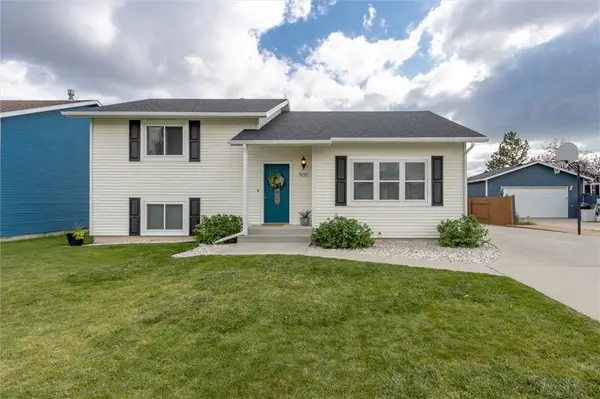 $365,000Active3 beds 2 baths1,920 sq. ft.
$365,000Active3 beds 2 baths1,920 sq. ft.900 Caroline Street, Billings, MT 59105
MLS# 356189Listed by: MONTANA REAL ESTATE BROKERS - New
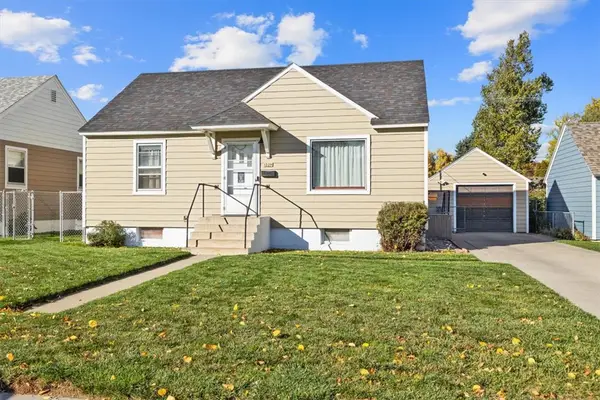 $335,000Active4 beds 2 baths1,690 sq. ft.
$335,000Active4 beds 2 baths1,690 sq. ft.1229 Ave E, Billings, MT 59102
MLS# 356197Listed by: EXP REALTY, LLC - BILLINGS - New
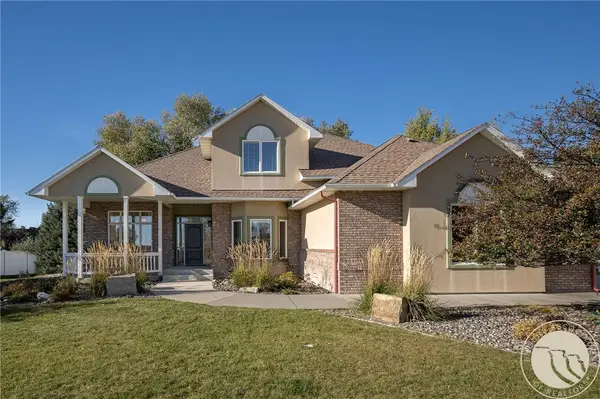 $800,000Active5 beds 5 baths4,936 sq. ft.
$800,000Active5 beds 5 baths4,936 sq. ft.2532 N Shore Place, Billings, MT 59105
MLS# 356178Listed by: LPT REALTY - New
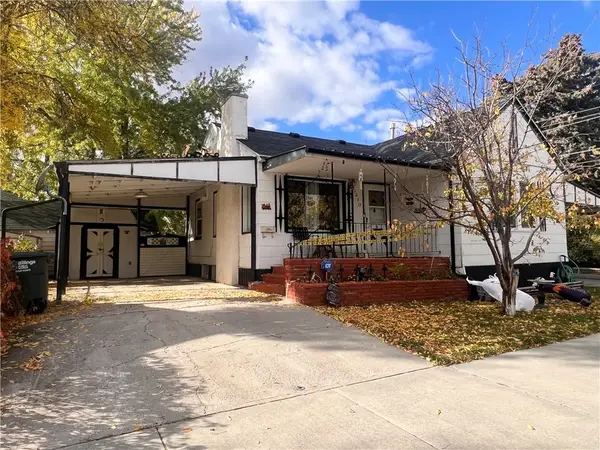 $180,000Active2 beds 2 baths1,792 sq. ft.
$180,000Active2 beds 2 baths1,792 sq. ft.1210 4th Street W, Billings, MT 59101
MLS# 356156Listed by: REAL ESTATE HUB LLLP - New
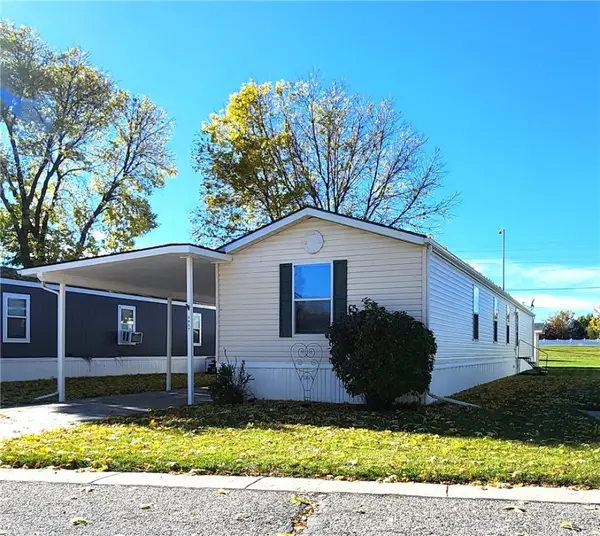 $84,500Active3 beds 2 baths1,216 sq. ft.
$84,500Active3 beds 2 baths1,216 sq. ft.3957 Teal St., Billings, MT 59102
MLS# 356192Listed by: MARTELL & ASSOCIATES - New
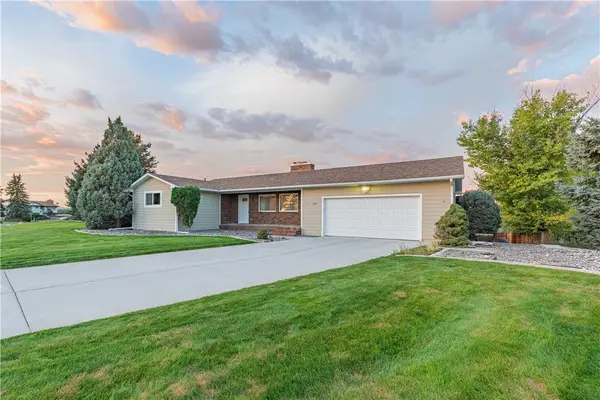 $459,000Active3 beds 2 baths2,376 sq. ft.
$459,000Active3 beds 2 baths2,376 sq. ft.2016 Interlachen Drive, Billings, MT 59105
MLS# 356176Listed by: BERKSHIRE HATHAWAY HS FLOBERG - New
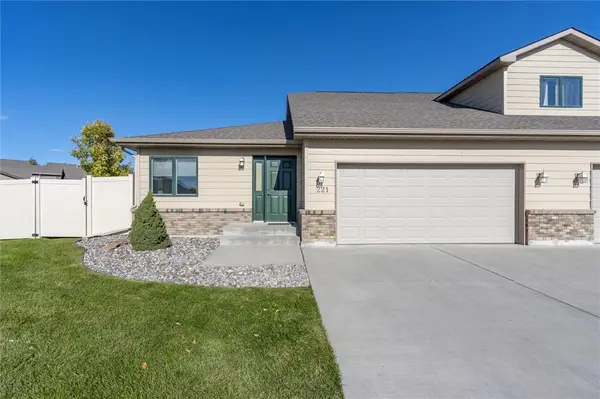 $370,000Active2 beds 2 baths3,120 sq. ft.
$370,000Active2 beds 2 baths3,120 sq. ft.221 Brookshire Boulevard, Billings, MT 59102
MLS# 356165Listed by: REAL ESTATE HUB LLLP - New
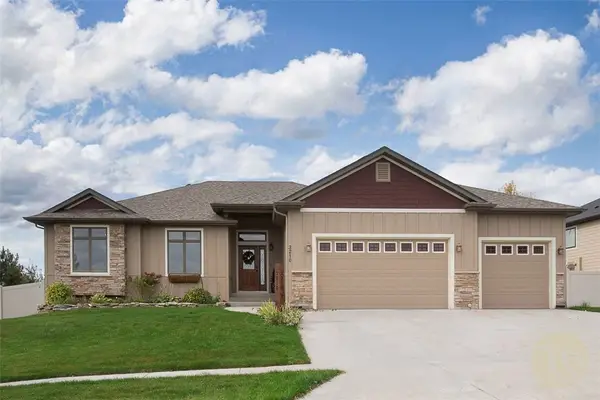 $574,900Active3 beds 2 baths3,662 sq. ft.
$574,900Active3 beds 2 baths3,662 sq. ft.3210 Golden Acres Drive, Billings, MT 59106
MLS# 356175Listed by: PUREWEST REAL ESTATE - BILLINGS - New
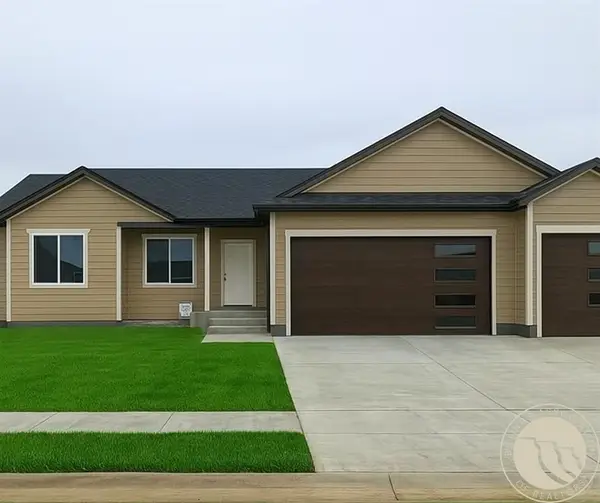 $490,000Active3 beds 2 baths1,613 sq. ft.
$490,000Active3 beds 2 baths1,613 sq. ft.2030 Gayle Drive, Billings, MT 59105
MLS# 356133Listed by: CENTURY 21 HOMETOWN BROKERS - New
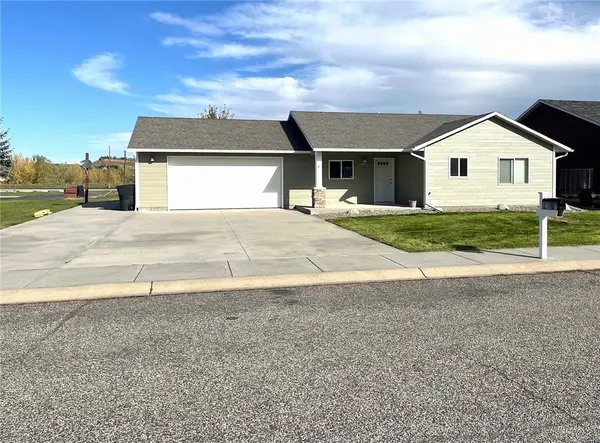 $319,900Active2 beds 1 baths1,040 sq. ft.
$319,900Active2 beds 1 baths1,040 sq. ft.1227 Crist, Billings, MT 59105
MLS# 356174Listed by: LANDMARK OF BILLINGS, INC.
