6218 Timbercove Drive, Billings, MT 59106
Local realty services provided by:ERA American Real Estate
Listed by: jennifer putman
Office: exp realty, llc.
MLS#:339745
Source:MT_BAR
Price summary
- Price:$895,000
- Price per sq. ft.:$230.08
About this home
This Beautiful Custom 5 bedroom, 3 bath home is a Stunner! Open concept Main level w/ 12' ceilings, Stone Fireplace and built ins. 8' doors throughout the main level. Gourmet Kitchen complete w/quartz counters, 9' island, High End Appliances, 2 Ovens & Wine Fridge. Large Walk in pantry. Master Suite w/electric fireplace and tray ceiling. Master bath has dual vanities, custom tiled shower, jetted tub & huge walk-in closet w/WD hookups. The Main level offers 2 addt'l bedrooms & Full Bath. Basement has family room, projector hook ups, large bonus room, electric fireplace, wet bar, 2 bedrooms, full bath, utility room w/WD hook-ups and plenty of storage. Fully Finished Heated 3 Car Oversized garage with Polyaspartic floors, Wow Factor! Covered Back Patio, full landscaping w/underground sprinklers and Large fenced backyard adjacent to park. Room for RV parking behind closed gates!
Contact an agent
Home facts
- Year built:2023
- Listing ID #:339745
- Added:972 day(s) ago
- Updated:June 19, 2024 at 02:47 PM
Rooms and interior
- Bedrooms:5
- Total bathrooms:3
- Full bathrooms:3
- Living area:3,890 sq. ft.
Heating and cooling
- Cooling:Central
- Heating:Gas Forced Air
Structure and exterior
- Roof:Asphalt, Shingle
- Year built:2023
- Building area:3,890 sq. ft.
- Lot area:0.32 Acres
Schools
- High school:West
- Middle school:Ben Steele
- Elementary school:Boulder
Utilities
- Sewer:City
Finances and disclosures
- Price:$895,000
- Price per sq. ft.:$230.08
- Tax amount:$1,370
New listings near 6218 Timbercove Drive
- New
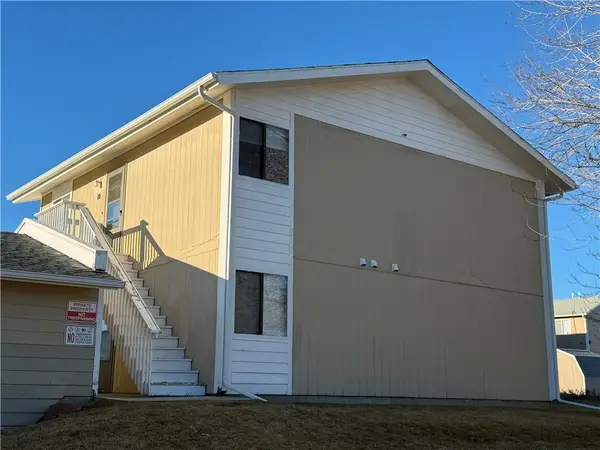 $189,900Active2 beds 1 baths900 sq. ft.
$189,900Active2 beds 1 baths900 sq. ft.66 W Antelope Trail #10, Billings, MT 59105
MLS# 357200Listed by: A HAUS OF REALTY - New
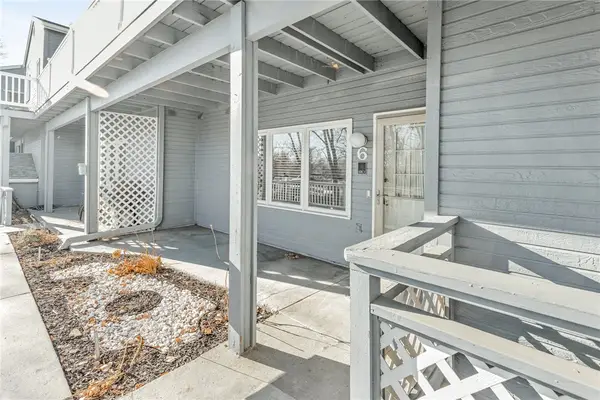 $199,000Active2 beds 2 baths1,106 sq. ft.
$199,000Active2 beds 2 baths1,106 sq. ft.1310 Yellowstone Avenue #6, Billings, MT 59102
MLS# 357228Listed by: KELLER WILLIAMS YELLOWSTONE PROPERTIES - New
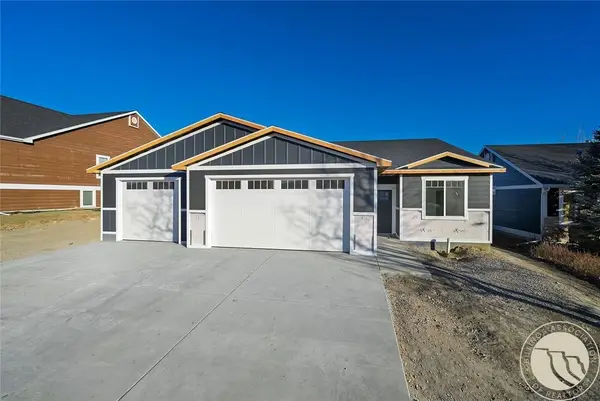 $444,900Active3 beds 2 baths1,520 sq. ft.
$444,900Active3 beds 2 baths1,520 sq. ft.2507 Lake Heights Drive, Billings, MT 59105
MLS# 357136Listed by: METRO, REALTORS L.L.P - New
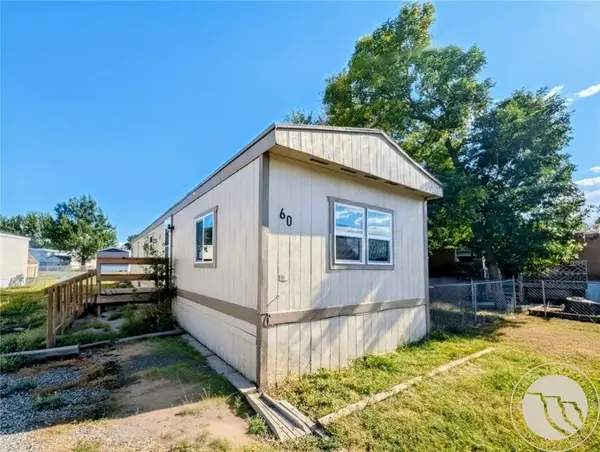 $39,000Active2 beds 1 baths784 sq. ft.
$39,000Active2 beds 1 baths784 sq. ft.2224 Highway 87 E #60, Billings, MT 59101
MLS# 357223Listed by: KELLER WILLIAMS YELLOWSTONE PROPERTIES - New
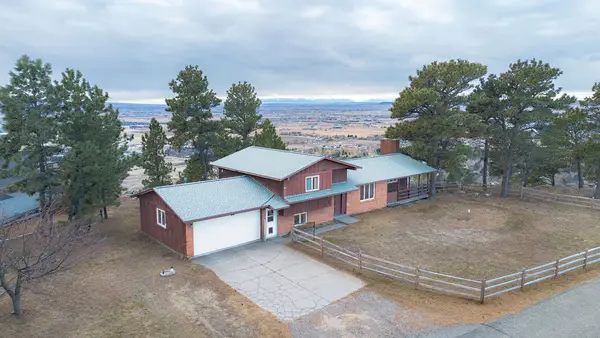 $452,000Active4 beds 2 baths1,874 sq. ft.
$452,000Active4 beds 2 baths1,874 sq. ft.5106 Cheyenne Trail, Billings, MT 59106
MLS# 357114Listed by: CENTURY 21 HOMETOWN BROKERS - New
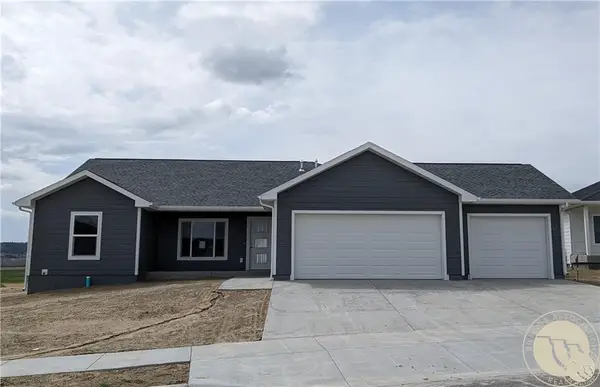 $439,900Active3 beds 2 baths1,510 sq. ft.
$439,900Active3 beds 2 baths1,510 sq. ft.943 Madrid Drive, Billings, MT 59105
MLS# 357224Listed by: OAKLAND & COMPANY  $362,205Active3 beds 3 baths1,386 sq. ft.
$362,205Active3 beds 3 baths1,386 sq. ft.6228 Rosemary Road, Billings, MT 59101
MLS# 356970Listed by: MCCALL REAL ESTATE- New
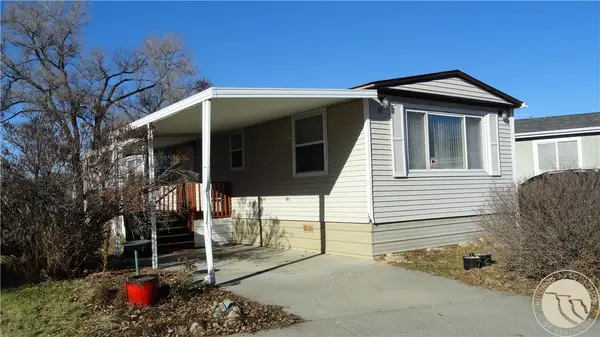 $65,000Active2 beds 2 baths1,216 sq. ft.
$65,000Active2 beds 2 baths1,216 sq. ft.10 Prairie View Dr, Billings, MT 59102
MLS# 357192Listed by: PARKER & CO. - New
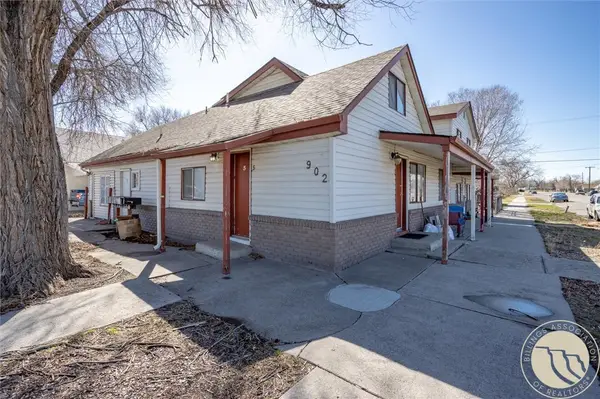 $525,000Active-- beds -- baths5,451 sq. ft.
$525,000Active-- beds -- baths5,451 sq. ft.3012 and 902 9th Ave S., Billings, MT 59101
MLS# 357215Listed by: KELLER WILLIAMS YELLOWSTONE PROPERTIES - New
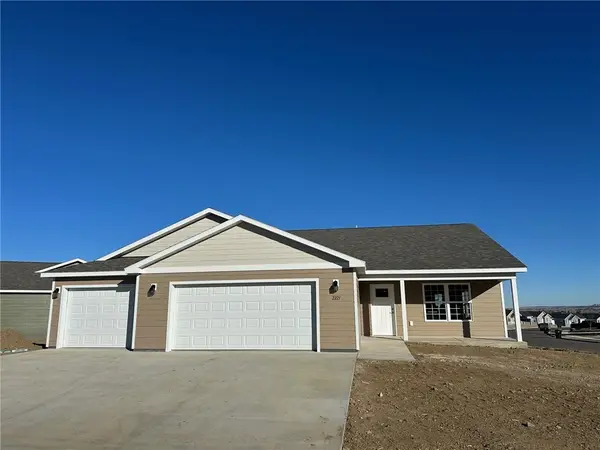 $409,900Active3 beds 2 baths1,506 sq. ft.
$409,900Active3 beds 2 baths1,506 sq. ft.2221 Modera Avenue, Billings, MT 59105
MLS# 357178Listed by: OAKLAND & COMPANY
