6232 Skycrest Drive, Billings, MT 59106
Local realty services provided by:ERA American Real Estate
Listed by: jason leininger(406) 672-2667
Office: real estate hub lllp
MLS#:356631
Source:MT_BAR
Price summary
- Price:$650,000
- Price per sq. ft.:$212.14
About this home
Welcome home to this modern yet comfortable residence that you can call your own. This home was built with care by CDW construction with focus on craftsmanship and thoughtfulness when it came to the floor plan. Open concept with big windows gives the space an open yet timeless design that lets in tons of natural light. A beautiful kitchen with quartz counters complements the gas range with hood. The pendant lights let you keep it casual but if you would rather, a designated dining area to keep things a bit more formal with direct visibility to the gas fireplace. There are 3 bedrooms on the main level, including an en-suite in the primary bedroom that includes double vanities and a large tiled walk-in shower and walk-in closet. The middle room features French-style doors to make an office or bedroom. Laundry on main with potential for 2 future bedrooms, living area, and wet bar downstairs!
Contact an agent
Home facts
- Year built:2025
- Listing ID #:356631
- Added:41 day(s) ago
- Updated:January 01, 2026 at 04:13 PM
Rooms and interior
- Bedrooms:3
- Total bathrooms:2
- Full bathrooms:2
- Living area:3,064 sq. ft.
Heating and cooling
- Cooling:Central Air
- Heating:Gas
Structure and exterior
- Roof:Asphalt
- Year built:2025
- Building area:3,064 sq. ft.
- Lot area:0.32 Acres
Schools
- High school:West
- Middle school:Elder Grove
- Elementary school:Elder Grove
Finances and disclosures
- Price:$650,000
- Price per sq. ft.:$212.14
- Tax amount:$181
New listings near 6232 Skycrest Drive
- New
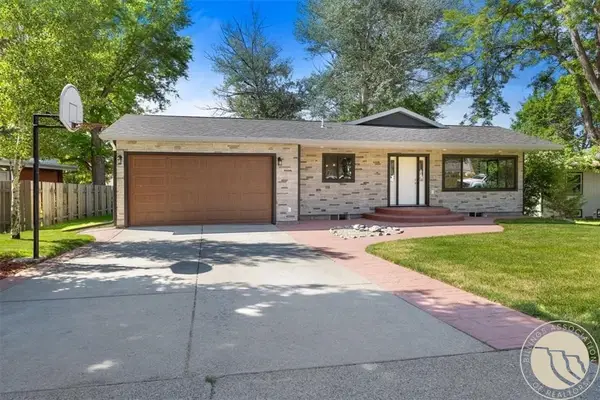 $549,900Active6 beds 4 baths3,330 sq. ft.
$549,900Active6 beds 4 baths3,330 sq. ft.2042 Green Terrace Drive, Billings, MT 59102
MLS# 357017Listed by: 4 SEASONS REAL ESTATE - New
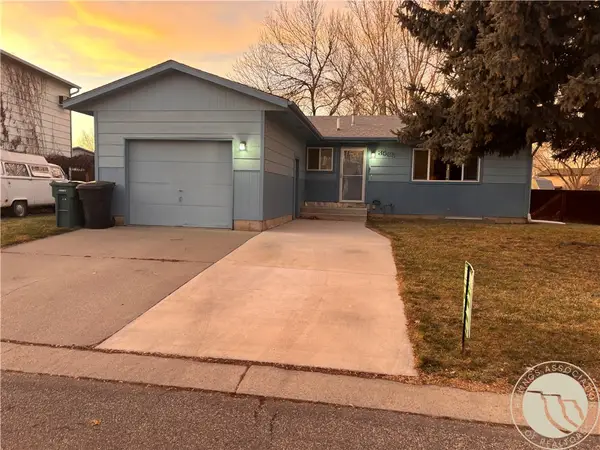 $289,900Active4 beds 2 baths1,920 sq. ft.
$289,900Active4 beds 2 baths1,920 sq. ft.3538 Granger Avenue W, Billings, MT 59102
MLS# 356941Listed by: DOWNTOWN REALTY - New
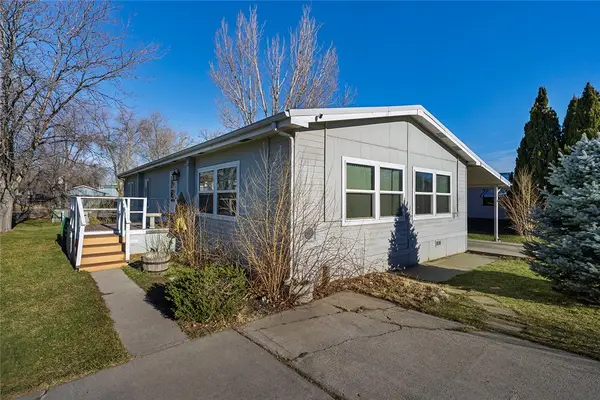 $119,500Active3 beds 2 baths1,568 sq. ft.
$119,500Active3 beds 2 baths1,568 sq. ft.2 Rodeo Place, Billings, MT 59102
MLS# 357014Listed by: BILLINGS BEST REAL ESTATE - New
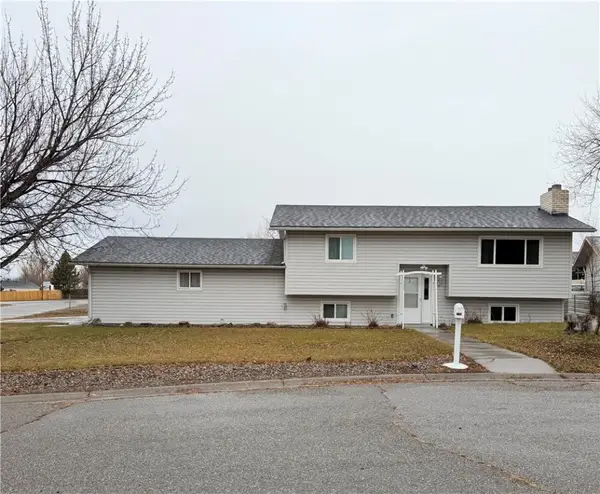 $335,000Active3 beds 2 baths1,786 sq. ft.
$335,000Active3 beds 2 baths1,786 sq. ft.739 Tanglewood Drive, Billings, MT 59101
MLS# 357016Listed by: PREMIER REALTY - New
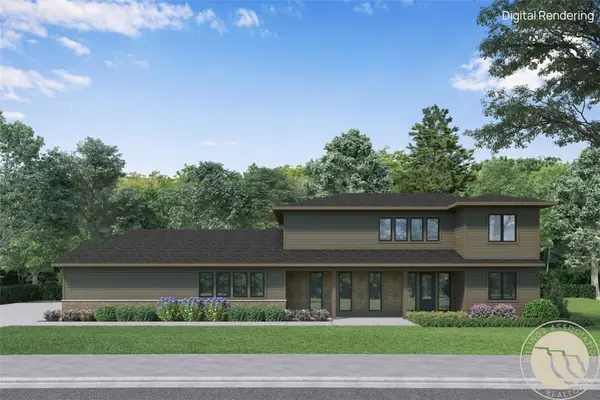 $1,050,000Active4 beds 3 baths3,493 sq. ft.
$1,050,000Active4 beds 3 baths3,493 sq. ft.1265 Olive Lane, Billings, MT 59105
MLS# 357005Listed by: BERKSHIRE HATHAWAY HS FLOBERG  $99,000Active0.19 Acres
$99,000Active0.19 AcresTBD Sawgrass Road, Billings, MT 59106
MLS# 354422Listed by: METRO, REALTORS L.L.P- New
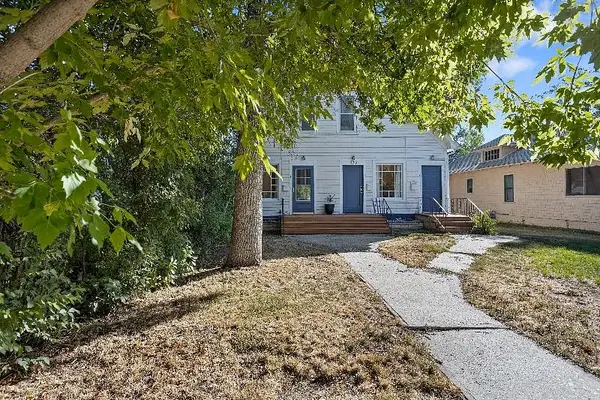 $525,000Active-- beds -- baths2,476 sq. ft.
$525,000Active-- beds -- baths2,476 sq. ft.719 N 32nd Street, Billings, MT 59101
MLS# 357007Listed by: EXP REALTY, LLC - BILLINGS - New
 $335,000Active3 beds 2 baths1,630 sq. ft.
$335,000Active3 beds 2 baths1,630 sq. ft.1627 Yellowstone Ave, Billings, MT 59102
MLS# 356738Listed by: CENTURY 21 HOMETOWN BROKERS - New
 $219,000Active4 beds 1 baths1,289 sq. ft.
$219,000Active4 beds 1 baths1,289 sq. ft.516 S 36th Street, Billings, MT 59101
MLS# 357003Listed by: EXP REALTY, LLC - New
 $180,000Active3 beds 2 baths1,512 sq. ft.
$180,000Active3 beds 2 baths1,512 sq. ft.3856 S Tanager Lane, Billings, MT 59102
MLS# 356997Listed by: EXP REALTY, LLC - BILLINGS
