6605 Skycrest Drive, Billings, MT 59106
Local realty services provided by:ERA American Real Estate
Listed by: brandie stordahl
Office: real estate hub lllp
MLS#:346575
Source:MT_BAR
Price summary
- Price:$595,000
- Price per sq. ft.:$277.52
- Monthly HOA dues:$32
About this home
Step into this zero entry luxury home and fall in love. The LVP flooring flows from entry to the patio creating a perfect setting for entertaining. You will find a big open kitchen with Brazilian granite countertops, open shelving, a walk in pantry and beautiful lighting that pours in through oversized windows. A walk in closet, dual vanity with quartz countertops and a tile shower in the primary, with quartz countertops in the jack and jill bathroom. Create a fourth bedroom by simply adding a closet in the office, or keep it as is for an office or bonus room. There is plenty of parking for your RV and room to park your toys in the XL garage with 9'ceilings or build your future shop on your 1/2 acre lot! Raised garden beds and a chicken coupe are great for those loving the country, yet close to town, the zoo and in Eldergrove School district. Come see the home that checks all the boxes!
Contact an agent
Home facts
- Year built:2019
- Listing ID #:346575
- Added:610 day(s) ago
- Updated:August 14, 2024 at 08:44 PM
Rooms and interior
- Bedrooms:3
- Total bathrooms:3
- Full bathrooms:2
- Half bathrooms:1
- Living area:2,144 sq. ft.
Heating and cooling
- Cooling:Central
- Heating:Gas Forced Air
Structure and exterior
- Roof:Asphalt, Shingle
- Year built:2019
- Building area:2,144 sq. ft.
- Lot area:0.5 Acres
Schools
- High school:West
- Middle school:Elder Grove
- Elementary school:Elder Grove
Utilities
- Sewer:Septic Tank
Finances and disclosures
- Price:$595,000
- Price per sq. ft.:$277.52
- Tax amount:$4,019
New listings near 6605 Skycrest Drive
- New
 $199,999Active2 beds 1 baths848 sq. ft.
$199,999Active2 beds 1 baths848 sq. ft.226 Moore Lane, Billings, MT 59101
MLS# 357586Listed by: ENGEL & VOELKERS - New
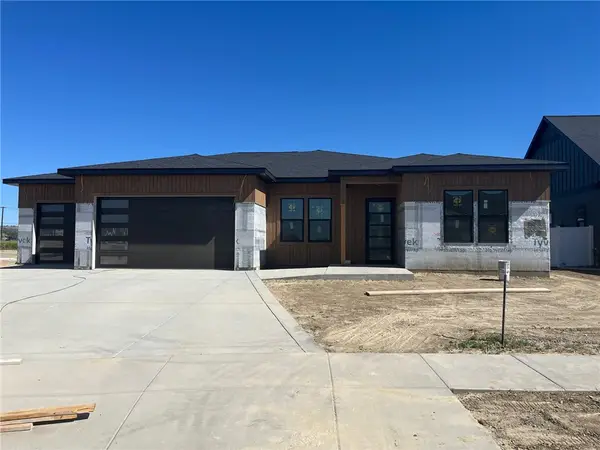 $789,390Active4 beds 3 baths2,506 sq. ft.
$789,390Active4 beds 3 baths2,506 sq. ft.6328 Tawny Bluff, Billings, MT 59106
MLS# 357584Listed by: BERKSHIRE HATHAWAY HS FLOBERG - New
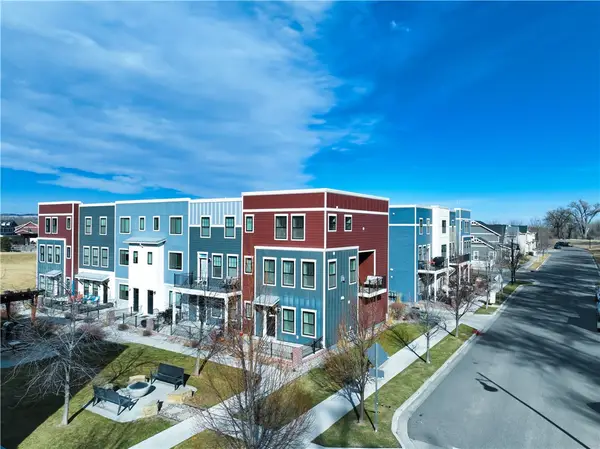 $399,999Active3 beds 4 baths1,710 sq. ft.
$399,999Active3 beds 4 baths1,710 sq. ft.1868 Songbird Drive, Billings, MT 59101
MLS# 357567Listed by: METRO, REALTORS L.L.P - Open Sun, 11:30am to 1pmNew
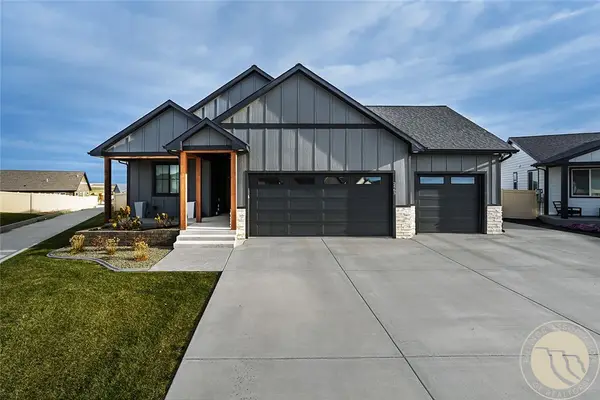 $749,900Active4 beds 3 baths3,144 sq. ft.
$749,900Active4 beds 3 baths3,144 sq. ft.2463 Bonito, Billings, MT 59105
MLS# 357581Listed by: OAKLAND & COMPANY - Open Sun, 1 to 3pmNew
 $299,900Active2 beds 3 baths1,216 sq. ft.
$299,900Active2 beds 3 baths1,216 sq. ft.1417 Naples Street, Billings, MT 59105-4495
MLS# 357539Listed by: CENTURY 21 HOMETOWN BROKERS - Open Sun, 2 to 4pmNew
 $464,900Active3 beds 2 baths1,539 sq. ft.
$464,900Active3 beds 2 baths1,539 sq. ft.504 Montecito Ave, Billings, MT 59105
MLS# 357564Listed by: CENTURY 21 HOMETOWN BROKERS - Open Sun, 2 to 4pmNew
 $439,900Active3 beds 2 baths1,393 sq. ft.
$439,900Active3 beds 2 baths1,393 sq. ft.482 Montecito Avenue, Billings, MT 59105
MLS# 357565Listed by: CENTURY 21 HOMETOWN BROKERS - Open Sun, 1 to 3pmNew
 $380,000Active4 beds 3 baths2,464 sq. ft.
$380,000Active4 beds 3 baths2,464 sq. ft.4416 Bowman Drive, Billings, MT 59101
MLS# 357575Listed by: BERKSHIRE HATHAWAY HS FLOBERG - Open Sun, 1 to 3pmNew
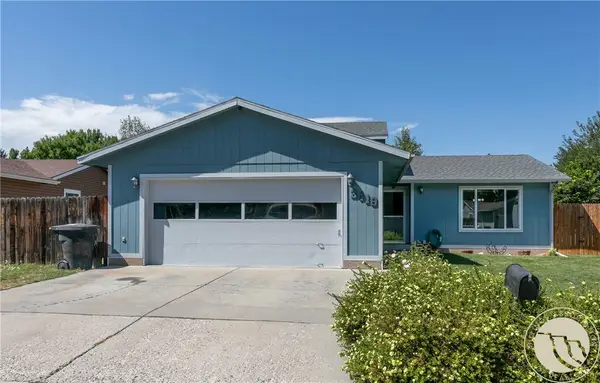 $349,500Active3 beds 2 baths1,528 sq. ft.
$349,500Active3 beds 2 baths1,528 sq. ft.3419 Barley Circle, Billings, MT 59102
MLS# 357570Listed by: BERKSHIRE HATHAWAY HS FLOBERG - New
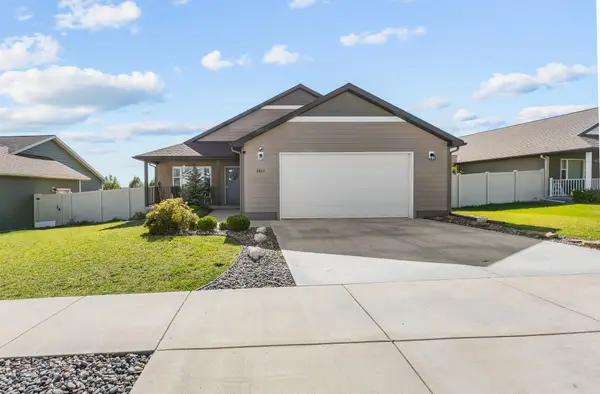 $480,000Active5 beds 3 baths2,994 sq. ft.
$480,000Active5 beds 3 baths2,994 sq. ft.6862 Copper Ridge Loop, Billings, MT 59106
MLS# 30065059Listed by: LPT REALTY

