7005 Copper Bend, Billings, MT 59106
Local realty services provided by:ERA American Real Estate
Listed by:nicole gunsch406-598-4488
Office:williams homes inc
MLS#:353819
Source:MT_BAR
Price summary
- Price:$409,990
- Price per sq. ft.:$278.9
About this home
The Platinum Plan, a beautifully designed single-level home that perfectly blends space, style, and functionality effortlessly. Step inside through the inviting covered porch & enjoy 9-foot ceilings, stunning LVP flooring, & sleek select GE SS appliances. The primary suite is a true retreat, filled with natural light and designed for comfort. Its en-suite bathroom features dual sinks, a walk-in shower, and a generous walk-in closet, offering both comfortability and practicality. Design your ideal living space with features that fit your lifestyle. Enjoy the convenience of nearby walking trails, Phipps Park, & shopping, all just minutes away. This home includes a 1-year builder warranty & a 2-10 structural warranty for peace of mind. Take advantage of our exclusive spring builder incentive with our preferred lender, GWHL. Front Yard Landscaping & Backyard Fencing included.
Contact an agent
Home facts
- Year built:2025
- Listing ID #:353819
- Added:91 day(s) ago
- Updated:September 27, 2025 at 03:10 PM
Rooms and interior
- Bedrooms:3
- Total bathrooms:2
- Full bathrooms:2
- Living area:1,470 sq. ft.
Heating and cooling
- Cooling:Central Air
- Heating:Gas
Structure and exterior
- Roof:Shingle
- Year built:2025
- Building area:1,470 sq. ft.
- Lot area:0.21 Acres
Schools
- High school:West
- Middle school:Ben Steele
- Elementary school:Boulder
Finances and disclosures
- Price:$409,990
- Price per sq. ft.:$278.9
- Tax amount:$165
New listings near 7005 Copper Bend
- New
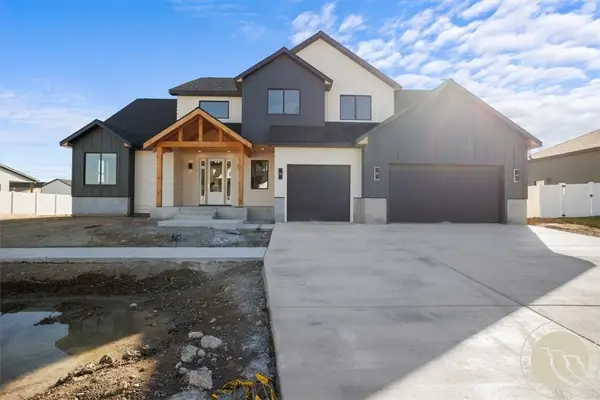 $1,050,000Active4 beds 3 baths3,166 sq. ft.
$1,050,000Active4 beds 3 baths3,166 sq. ft.2235 Smooth Rock Lane, Billings, MT 59106
MLS# 355782Listed by: ENGEL & VOELKERS - New
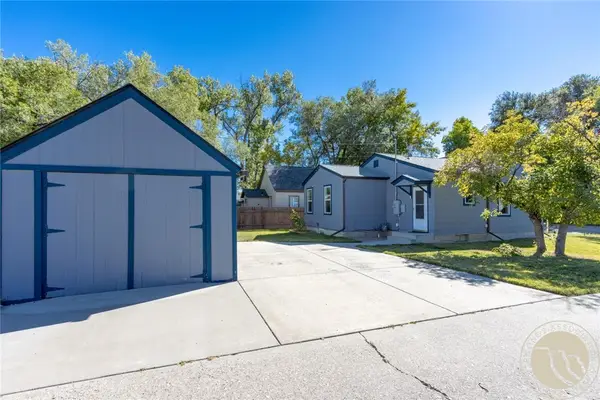 $292,000Active3 beds 2 baths1,508 sq. ft.
$292,000Active3 beds 2 baths1,508 sq. ft.945 N 23rd, Billings, MT 59101
MLS# 355795Listed by: EXIT REALTY LAUREL - New
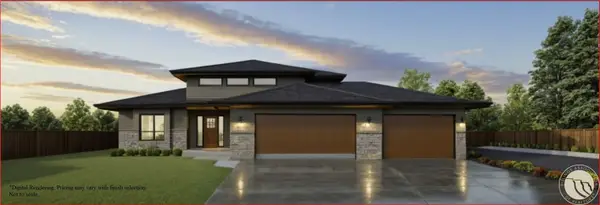 $850,000Active4 beds 3 baths2,378 sq. ft.
$850,000Active4 beds 3 baths2,378 sq. ft.TBD Seer Stone Lane, Billings, MT 59106
MLS# 355736Listed by: CENTURY 21 HOMETOWN BROKERS - New
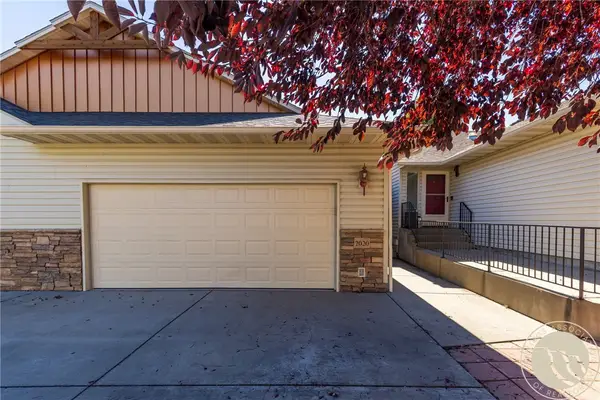 $370,000Active3 beds 3 baths1,960 sq. ft.
$370,000Active3 beds 3 baths1,960 sq. ft.2020 Swanson Lane, Billings, MT 59102
MLS# 355692Listed by: REALTY BILLINGS - Open Sat, 12 to 2pmNew
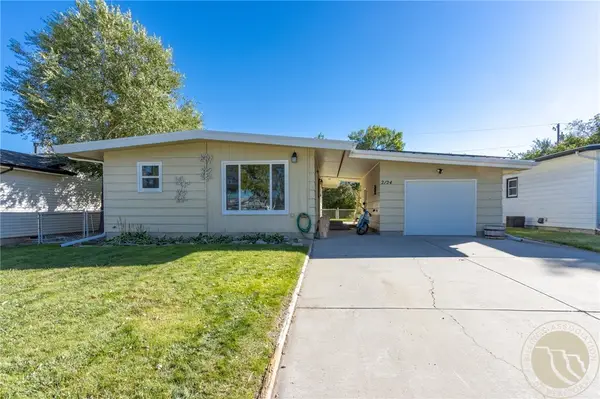 $379,000Active4 beds 3 baths2,112 sq. ft.
$379,000Active4 beds 3 baths2,112 sq. ft.2124 Lewis Avenue, Billings, MT 59102
MLS# 355714Listed by: KELLER WILLIAMS YELLOWSTONE PROPERTIES - Open Sat, 3 to 5pmNew
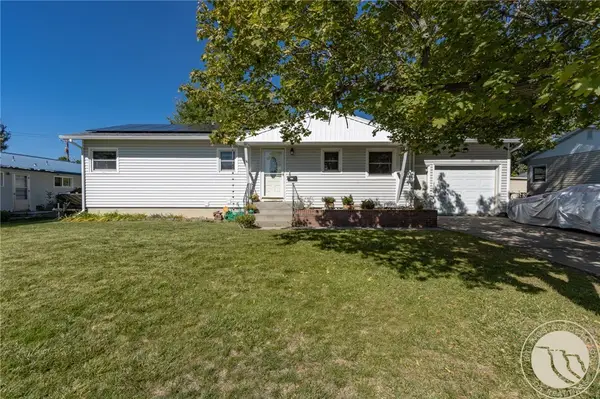 $359,000Active5 beds 3 baths2,288 sq. ft.
$359,000Active5 beds 3 baths2,288 sq. ft.2035 Avenue D, Billings, MT 59102
MLS# 355720Listed by: KELLER WILLIAMS YELLOWSTONE PROPERTIES - New
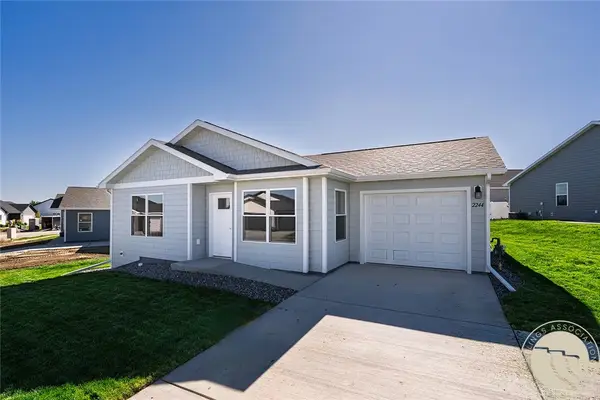 $369,900Active3 beds 2 baths1,361 sq. ft.
$369,900Active3 beds 2 baths1,361 sq. ft.997 Matador Avenue, Billings, MT 59105
MLS# 355784Listed by: OAKLAND & COMPANY - New
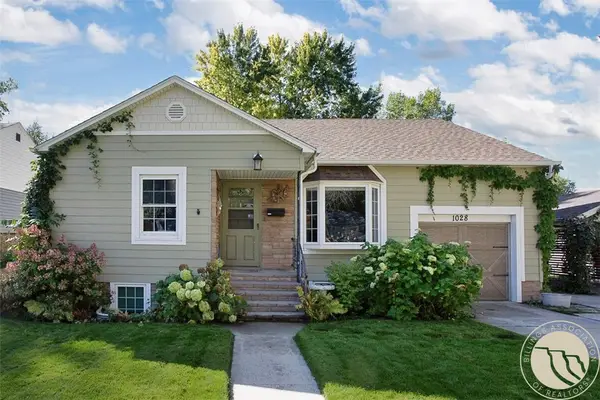 $489,000Active4 beds 2 baths2,459 sq. ft.
$489,000Active4 beds 2 baths2,459 sq. ft.1028 Princeton Ave, Billings, MT 59102
MLS# 355719Listed by: BERKSHIRE HATHAWAY HS FLOBERG - New
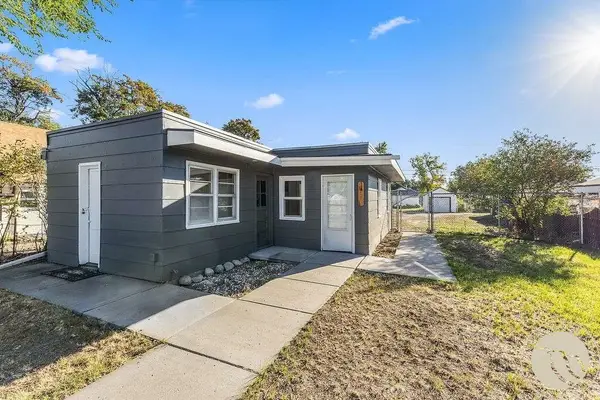 $129,900Active2 beds 1 baths585 sq. ft.
$129,900Active2 beds 1 baths585 sq. ft.137 Jackson, Billings, MT 59101
MLS# 355783Listed by: CONGRESS REALTY - New
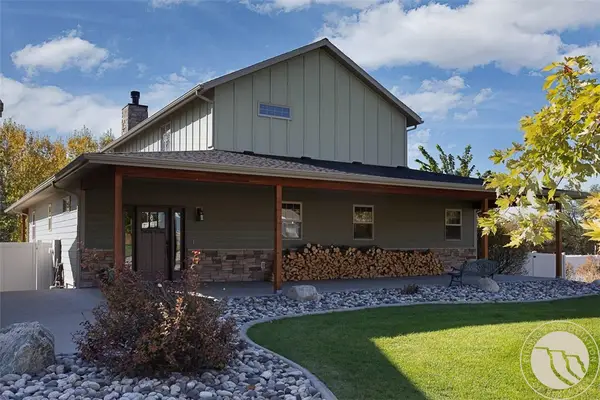 $549,900Active3 beds 2 baths2,328 sq. ft.
$549,900Active3 beds 2 baths2,328 sq. ft.1320 Maxer Circle, Billings, MT 59101
MLS# 355689Listed by: PUREWEST REAL ESTATE - BILLINGS
