7036 Copper Bend, Billings, MT 59106
Local realty services provided by:ERA American Real Estate
Upcoming open houses
- Sun, Sep 2801:00 pm - 03:00 pm
Listed by:nicole gunsch406-598-4488
Office:williams homes inc
MLS#:355535
Source:MT_BAR
Price summary
- Price:$450,990
- Price per sq. ft.:$230.8
About this home
A Brand-New Floorplan Debuting at Copper Ridge West! Introducing The Granite, a brand-new, never-before-built plan by Williams Homes, offering 1,954 sq. ft. of thoughtfully designed living space. This two-story home features 3 bedrooms, 2.5 bathrooms, and an open-concept layout with a spacious great room, dining area, and a large kitchen island—perfect for entertaining. Upstairs, the private primary suite includes a walk-in closet and a well-appointed bathroom with dual sinks. A flexible loft space can be customized as a home office, media room, or an optional 4th bedroom, giving you room to grow. Be among the first to own this brand-new design in the highly anticipated Copper Ridge West community. This home includes a 1-year builder warranty & a 2-10 structural warranty for added peace of mind. Take advantage of our exclusive summer builder incentive with our preferred lender, GWHL.
Contact an agent
Home facts
- Year built:2025
- Listing ID #:355535
- Added:89 day(s) ago
- Updated:September 28, 2025 at 03:45 AM
Rooms and interior
- Bedrooms:3
- Total bathrooms:3
- Full bathrooms:2
- Half bathrooms:1
- Living area:1,954 sq. ft.
Heating and cooling
- Cooling:Central Air
- Heating:Gas
Structure and exterior
- Roof:Shingle
- Year built:2025
- Building area:1,954 sq. ft.
- Lot area:0.17 Acres
Schools
- High school:West
- Middle school:Ben Steele
- Elementary school:Boulder
Finances and disclosures
- Price:$450,990
- Price per sq. ft.:$230.8
- Tax amount:$539
New listings near 7036 Copper Bend
- Open Sun, 2 to 4pmNew
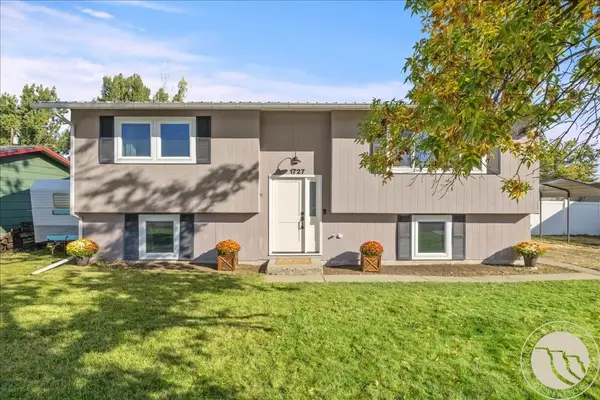 $335,000Active5 beds 2 baths2,034 sq. ft.
$335,000Active5 beds 2 baths2,034 sq. ft.1727 Wicks Lane, Billings, MT 59105
MLS# 355791Listed by: REAL ESTATE HUB LLLP - New
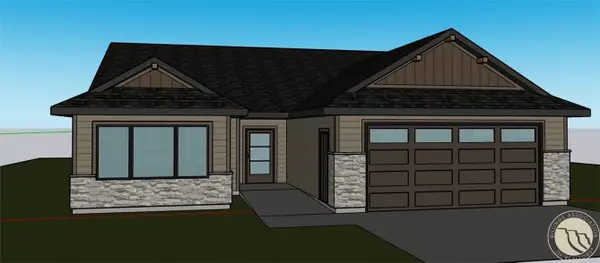 $768,470Active3 beds 3 baths2,036 sq. ft.
$768,470Active3 beds 3 baths2,036 sq. ft.2518 Silver Pine Ct, Billings, MT 59106
MLS# 355802Listed by: HEAVENLY HOMES, INC. - New
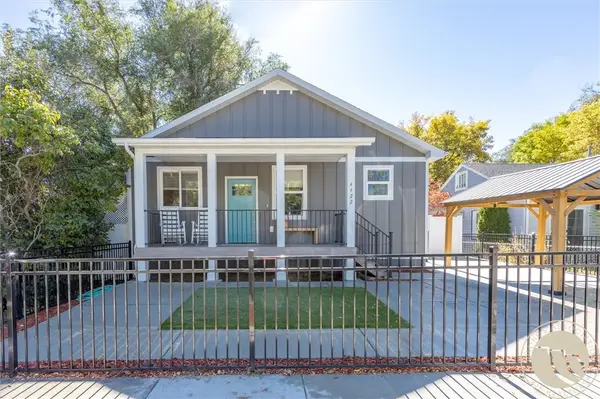 $319,000Active3 beds 1 baths900 sq. ft.
$319,000Active3 beds 1 baths900 sq. ft.1122 Howard Avenue, Billings, MT 59102
MLS# 355788Listed by: MONTANA REAL ESTATE BROKERS - New
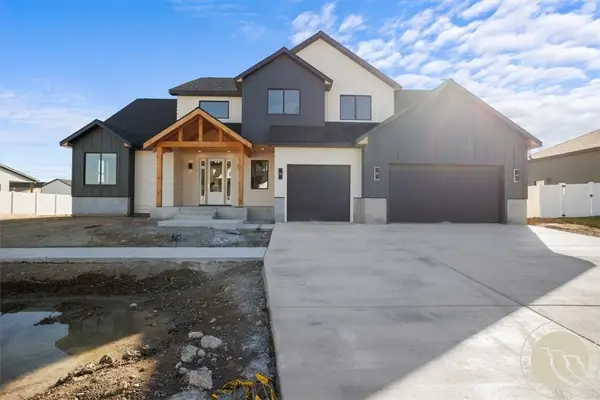 $1,050,000Active4 beds 3 baths3,166 sq. ft.
$1,050,000Active4 beds 3 baths3,166 sq. ft.2235 Smooth Rock Lane, Billings, MT 59106
MLS# 355782Listed by: ENGEL & VOELKERS - New
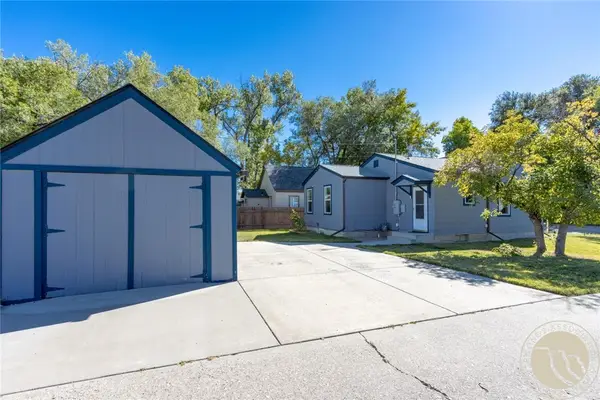 $292,000Active3 beds 2 baths1,508 sq. ft.
$292,000Active3 beds 2 baths1,508 sq. ft.945 N 23rd, Billings, MT 59101
MLS# 355795Listed by: EXIT REALTY LAUREL - New
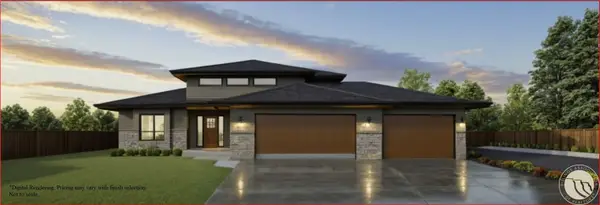 $850,000Active4 beds 3 baths2,378 sq. ft.
$850,000Active4 beds 3 baths2,378 sq. ft.TBD Seer Stone Lane, Billings, MT 59106
MLS# 355736Listed by: CENTURY 21 HOMETOWN BROKERS - New
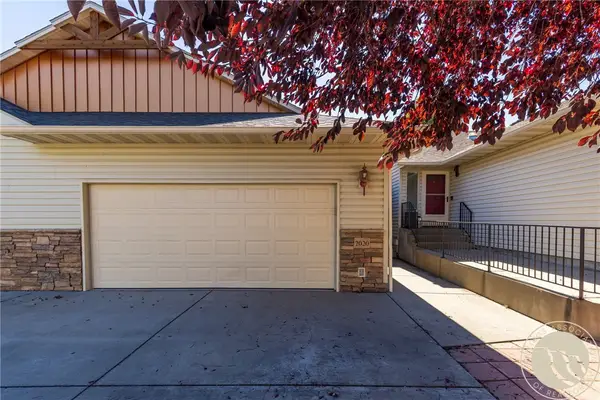 $370,000Active3 beds 3 baths1,960 sq. ft.
$370,000Active3 beds 3 baths1,960 sq. ft.2020 Swanson Lane, Billings, MT 59102
MLS# 355692Listed by: REALTY BILLINGS - New
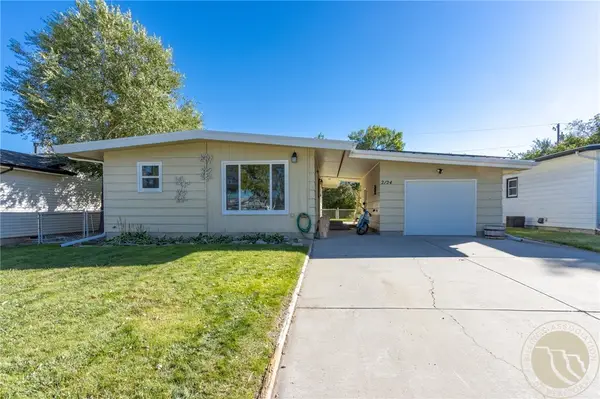 $379,000Active4 beds 3 baths2,112 sq. ft.
$379,000Active4 beds 3 baths2,112 sq. ft.2124 Lewis Avenue, Billings, MT 59102
MLS# 355714Listed by: KELLER WILLIAMS YELLOWSTONE PROPERTIES - New
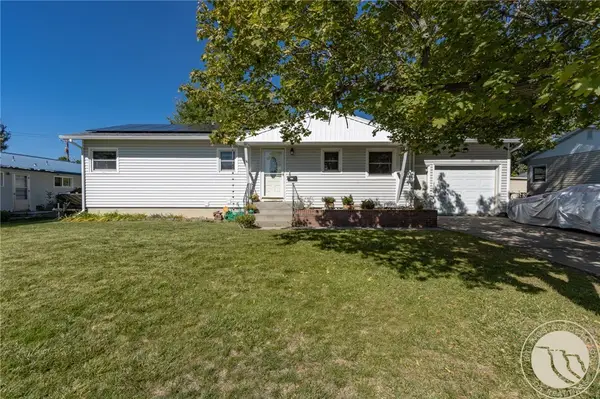 $359,000Active5 beds 3 baths2,288 sq. ft.
$359,000Active5 beds 3 baths2,288 sq. ft.2035 Avenue D, Billings, MT 59102
MLS# 355720Listed by: KELLER WILLIAMS YELLOWSTONE PROPERTIES - New
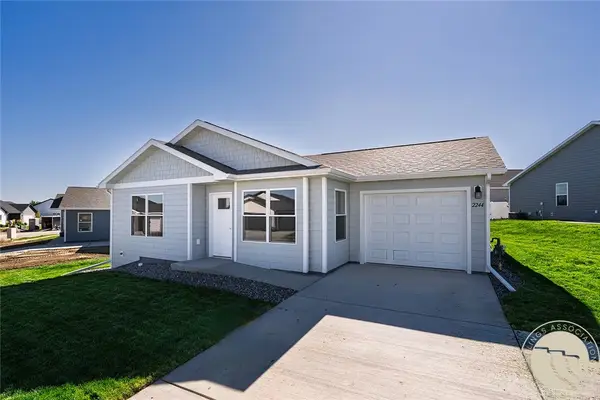 $369,900Active3 beds 2 baths1,361 sq. ft.
$369,900Active3 beds 2 baths1,361 sq. ft.997 Matador Avenue, Billings, MT 59105
MLS# 355784Listed by: OAKLAND & COMPANY
