Local realty services provided by:ERA American Real Estate
Listed by: charity diamond
Office: williams homes inc
MLS#:345985
Source:MT_BAR
Price summary
- Price:$485,620
- Price per sq. ft.:$236.54
- Monthly HOA dues:$30
About this home
High interest rates bringing you down? Let us Pay for your Rate Buydown, rates as low as 4.99% for the 1st year! Our Nickel Plan is a stunning single level home that offers a spacious and well-designed layout, perfect for Montana Living. As you step inside the home through the inviting covered porch and grand interior door you are greeted by 9-foot ceilings and beautiful LVP flooring. Past the ground floor bedroom and full bath, continue to the kitchen to find quartz countertops, stainless steel appliances. The primary suite is the highlight of this floorplan, offering a spacious bedroom with plenty of natural light. The primary ensuite bathroom features two sinks, a walk-in shower, and a generous walk-in closet, providing a luxurious and functional space for homeowners who love views. Walking trails, Phipps Park and shopping nearby.
Contact an agent
Home facts
- Year built:2024
- Listing ID #:345985
- Added:625 day(s) ago
- Updated:June 19, 2024 at 02:47 PM
Rooms and interior
- Bedrooms:3
- Total bathrooms:2
- Full bathrooms:2
- Living area:2,053 sq. ft.
Heating and cooling
- Cooling:Central
- Heating:Gas Forced Air
Structure and exterior
- Roof:Shingle
- Year built:2024
- Building area:2,053 sq. ft.
- Lot area:0.17 Acres
Schools
- High school:West
- Middle school:Ben Steele
- Elementary school:Boulder
Utilities
- Sewer:Public
Finances and disclosures
- Price:$485,620
- Price per sq. ft.:$236.54
- Tax amount:$195
New listings near 7051 Shiny Penny Way
- New
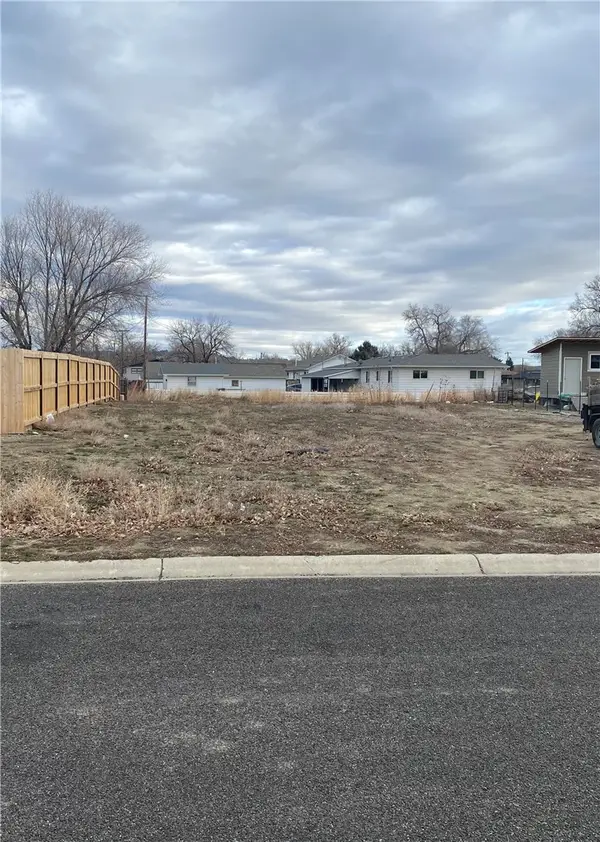 $50,000Active0.2 Acres
$50,000Active0.2 Acres313 Viceroy Street, Billings, MT 59102
MLS# 357406Listed by: MONTANA REAL ESTATE BROKERS - Open Sun, 1 to 3pmNew
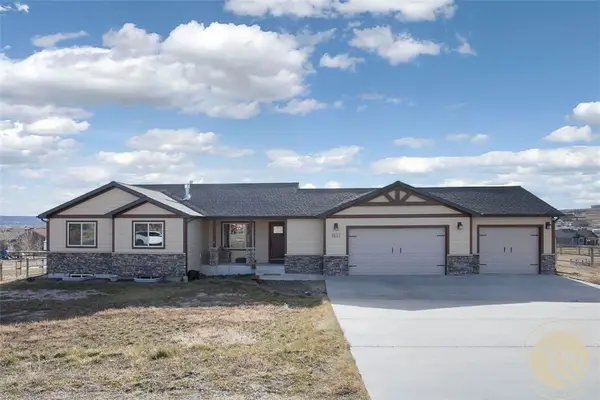 $599,000Active5 beds 3 baths2,920 sq. ft.
$599,000Active5 beds 3 baths2,920 sq. ft.1612 Walker Lane, Billings, MT 59105
MLS# 357265Listed by: PUREWEST REAL ESTATE - BILLINGS - New
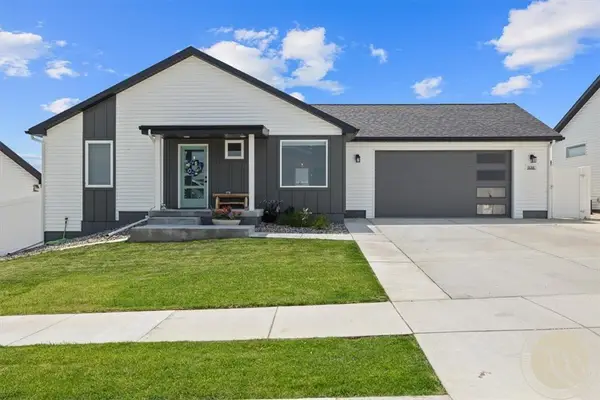 $359,000Active2 beds 2 baths960 sq. ft.
$359,000Active2 beds 2 baths960 sq. ft.938 Anacapa Lane, Billings, MT 59105
MLS# 357382Listed by: WESTERN SKIES REAL ESTATE - New
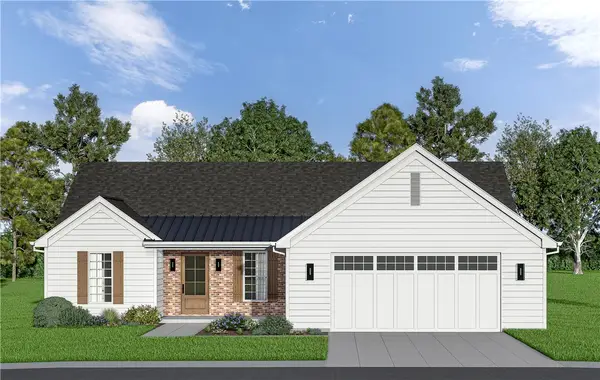 $475,000Active3 beds 2 baths1,692 sq. ft.
$475,000Active3 beds 2 baths1,692 sq. ft.5446 Apple Rose Lane, Billings, MT 59106
MLS# 357385Listed by: CENTURY 21 HOMETOWN BROKERS - Open Sun, 1 to 3pmNew
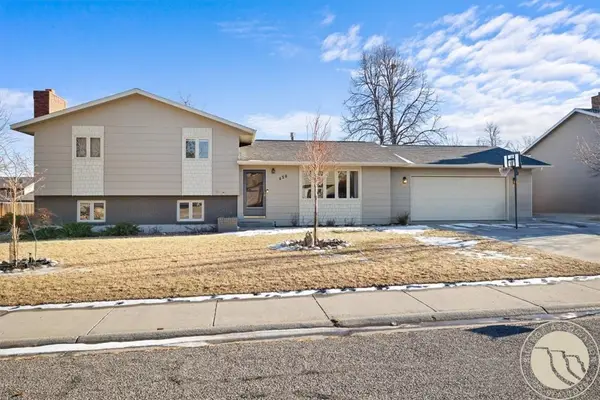 $380,000Active4 beds 3 baths1,976 sq. ft.
$380,000Active4 beds 3 baths1,976 sq. ft.450 Freedom Avenue, Billings, MT 59105
MLS# 357389Listed by: EXP REALTY, LLC - BILLINGS - New
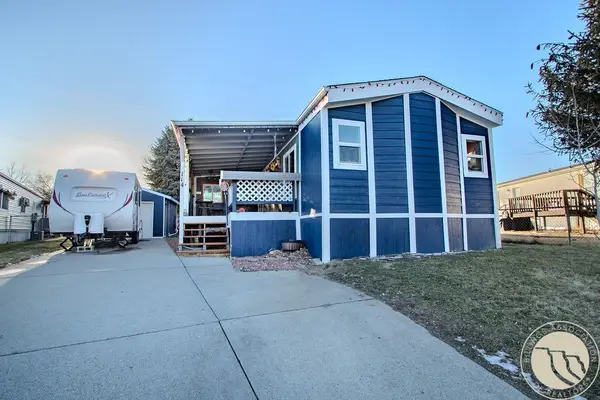 $225,000Active3 beds 2 baths1,216 sq. ft.
$225,000Active3 beds 2 baths1,216 sq. ft.114 Windsor Circle S, Billings, MT 59105
MLS# 357387Listed by: KELLER WILLIAMS YELLOWSTONE PROPERTIES - New
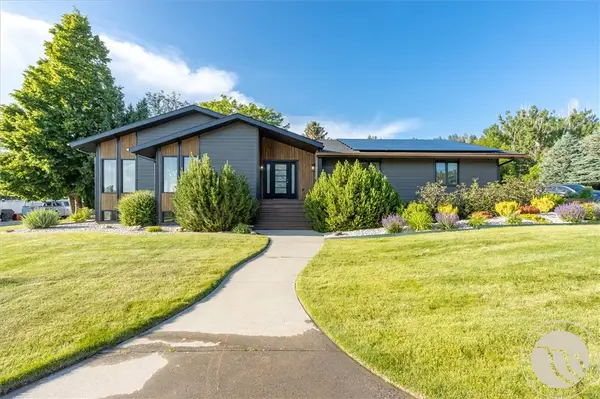 $675,000Active5 beds 3 baths4,516 sq. ft.
$675,000Active5 beds 3 baths4,516 sq. ft.5625 Walter Hagen Drive, Billings, MT 59106
MLS# 357405Listed by: REAL ESTATE BY TANA - New
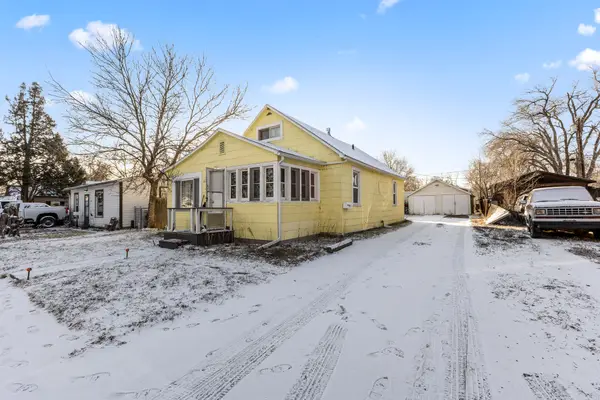 $225,000Active-- beds -- baths1,328 sq. ft.
$225,000Active-- beds -- baths1,328 sq. ft.22 Jefferson Street, Billings, MT 59101
MLS# 30064077Listed by: LPT REALTY - New
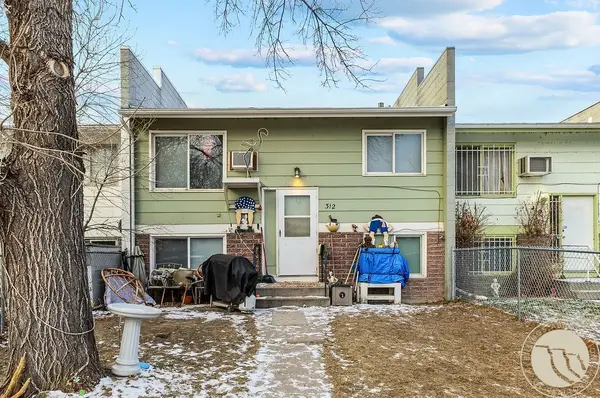 $218,900Active4 beds 2 baths1,700 sq. ft.
$218,900Active4 beds 2 baths1,700 sq. ft.312 Monroe Street, Billings, MT 59101
MLS# 357267Listed by: LPT REALTY - New
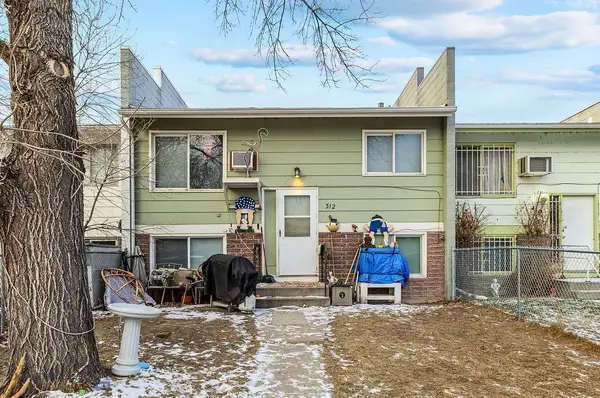 $218,900Active4 beds 2 baths1,700 sq. ft.
$218,900Active4 beds 2 baths1,700 sq. ft.Address Withheld By Seller, Billings, MT 59101
MLS# 408256Listed by: LPT REALTY

