7126 Skycrest Drive, Billings, MT 59106
Local realty services provided by:ERA American Real Estate
Listed by: jason leininger(406) 672-2667
Office: real estate hub lllp
MLS#:355904
Source:MT_BAR
Price summary
- Price:$679,900
- Price per sq. ft.:$227.24
About this home
Welcome home to one of the best lots in the Skycrest Estates that lies between Ag land on one side and a designated grassland on the other! This custom Wells Built home has a great open floorplan with vaulted ceilings, real hickory flooring, hickory cabinets, and black granite countertops! An oversized 3 car garage that is finished and heated. With 2 bedrooms on the main floor and 3 in the basement, along with a second living area, there is plenty of space to feel comfortable. The custom blinds throughout the home can be operated by remote for easy control. The master en-suite has a walk in closet and tiled shower, but don't miss the nice tiled shower in the basement either!. This home has a community well to serve the .62 acre lot with a covered patio and the best sunset view you can imagine! Build a shop of your dreams here! Septic drainfield in front yard for pool or shop in back.
Contact an agent
Home facts
- Year built:2021
- Listing ID #:355904
- Added:145 day(s) ago
- Updated:December 18, 2025 at 04:35 PM
Rooms and interior
- Bedrooms:5
- Total bathrooms:3
- Full bathrooms:3
- Living area:2,992 sq. ft.
Heating and cooling
- Cooling:Central Air
- Heating:Gas
Structure and exterior
- Roof:Asphalt
- Year built:2021
- Building area:2,992 sq. ft.
- Lot area:0.62 Acres
Schools
- High school:West
- Middle school:Elder Grove
- Elementary school:Elder Grove
Finances and disclosures
- Price:$679,900
- Price per sq. ft.:$227.24
- Tax amount:$4,290
New listings near 7126 Skycrest Drive
- New
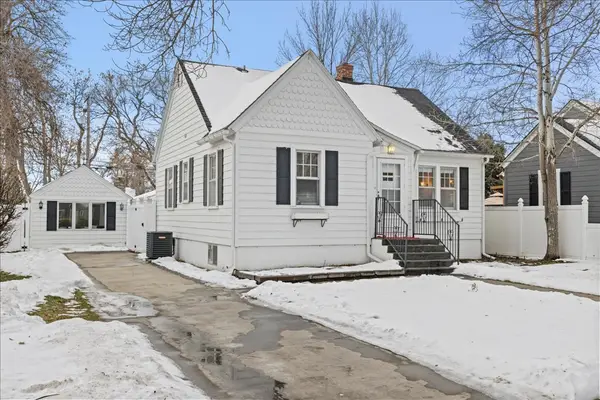 $380,000Active3 beds 2 baths1,632 sq. ft.
$380,000Active3 beds 2 baths1,632 sq. ft.732 Yellowstone Avenue, Billings, MT 59101
MLS# 356918Listed by: MERIDIAN REAL ESTATE LLC - New
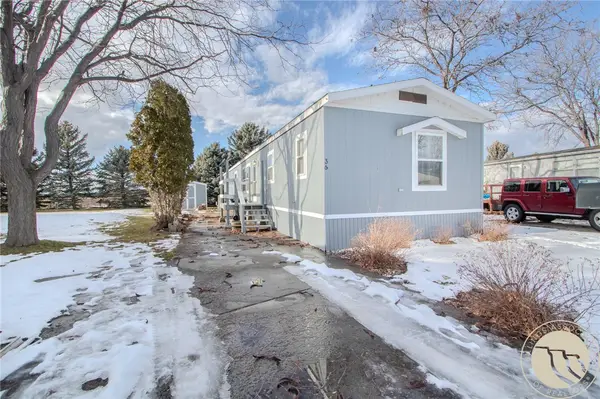 $55,000Active3 beds 2 baths1,200 sq. ft.
$55,000Active3 beds 2 baths1,200 sq. ft.36 Chestnut Drive, Billings, MT 59102
MLS# 356915Listed by: KELLER WILLIAMS YELLOWSTONE PROPERTIES - New
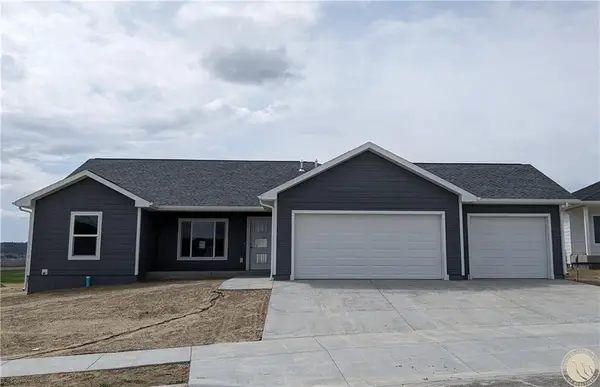 $429,900Active3 beds 2 baths1,510 sq. ft.
$429,900Active3 beds 2 baths1,510 sq. ft.7027 Bronze Boulevard, Billings, MT 59106
MLS# 356919Listed by: OAKLAND & COMPANY - New
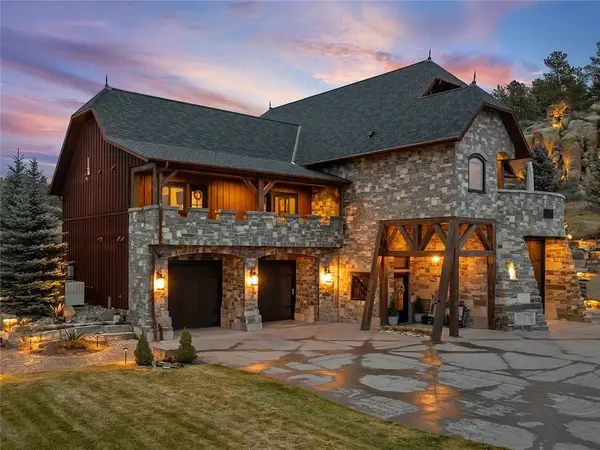 $5,499,990Active3 beds 4 baths3,084 sq. ft.
$5,499,990Active3 beds 4 baths3,084 sq. ft.5635 Canyonwoods Dr., Billings, MT 59106
MLS# 356909Listed by: REAL BROKER - New
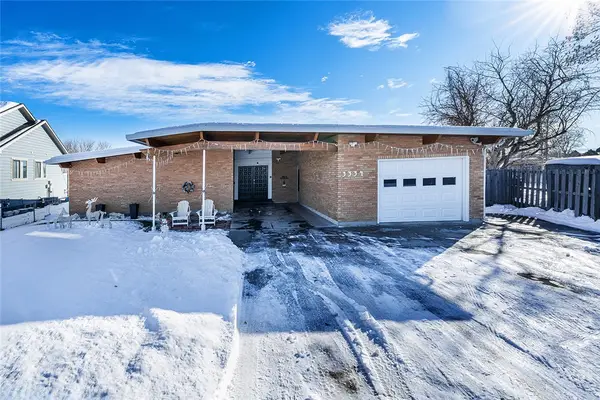 $420,000Active4 beds 2 baths2,548 sq. ft.
$420,000Active4 beds 2 baths2,548 sq. ft.3334 Winchell Lane, Billings, MT 59102
MLS# 356910Listed by: EXP REALTY, LLC - BILLINGS - New
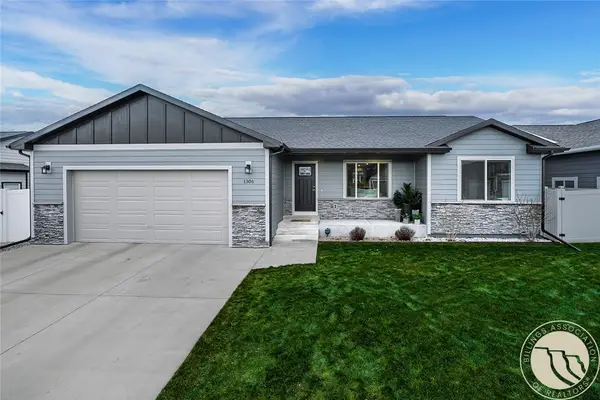 $474,900Active3 beds 2 baths3,174 sq. ft.
$474,900Active3 beds 2 baths3,174 sq. ft.1306 Jean Avenue, Billings, MT 59105
MLS# 356852Listed by: METRO, REALTORS L.L.P - New
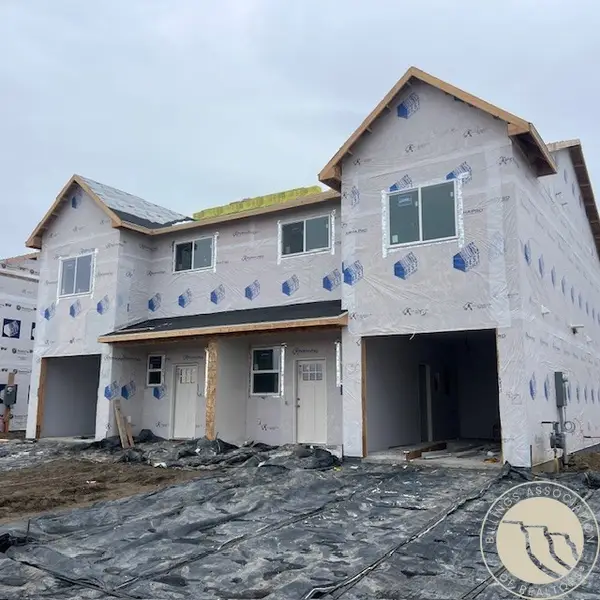 $399,900Active3 beds 3 baths1,542 sq. ft.
$399,900Active3 beds 3 baths1,542 sq. ft.1130 Buffalo Crossing Drive, Billings, MT 59106
MLS# 356904Listed by: METRO, REALTORS L.L.P - New
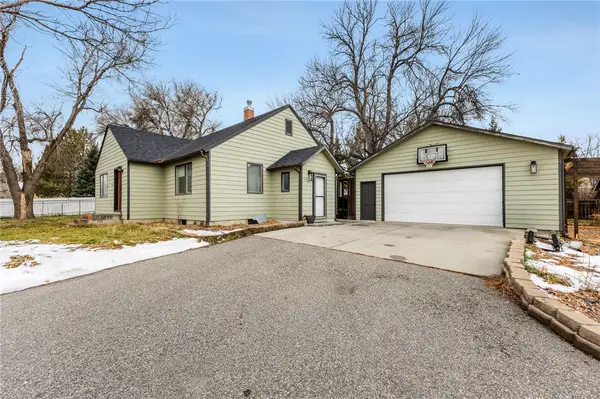 $469,000Active4 beds 2 baths3,978 sq. ft.
$469,000Active4 beds 2 baths3,978 sq. ft.1432 Independent Lane, Billings, MT 59105
MLS# 356907Listed by: EXP REALTY, LLC - BILLINGS - New
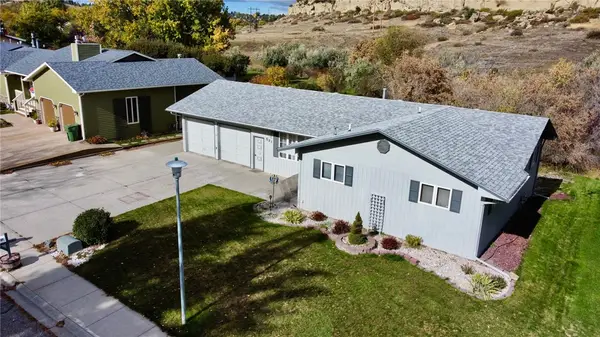 $420,000Active4 beds 3 baths2,936 sq. ft.
$420,000Active4 beds 3 baths2,936 sq. ft.521 Indian Trail, Billings, MT 59105
MLS# 356901Listed by: KELLER WILLIAMS YELLOWSTONE PROPERTIES - New
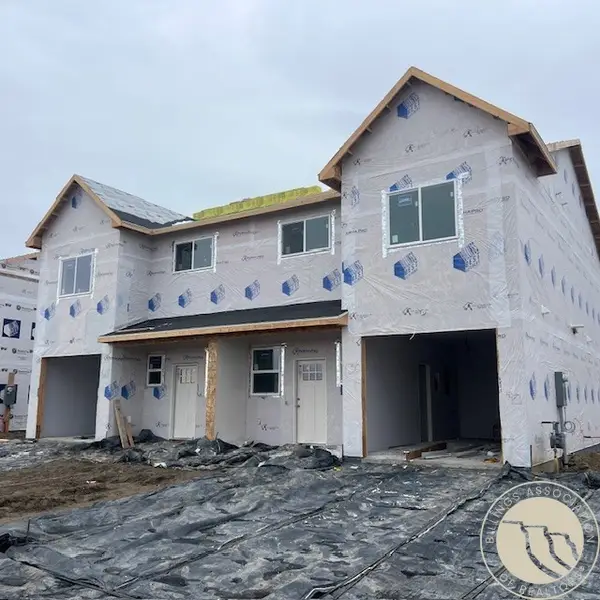 $399,900Active3 beds 3 baths1,542 sq. ft.
$399,900Active3 beds 3 baths1,542 sq. ft.1128 Buffalo Crossing Drive, Billings, MT 59106
MLS# 356851Listed by: METRO, REALTORS L.L.P
