Local realty services provided by:ERA American Real Estate
Listed by: melisa taylor
Office: live laugh montana real estate
MLS#:346795
Source:MT_BAR
Price summary
- Price:$695,000
- Price per sq. ft.:$203.51
About this home
This Tudor-style cottage in the Poet Streets blends timeless charm and contemporary convenience. Step into a beautifully landscaped yard adorned with mature trees providing beauty and privacy. The expansive outdoor area complete with gas firepit and gas grill hookups, is perfect for hosting gatherings or cozy family nights under the stars. The tree house is equipped with electricity, offering a whimsical retreat for both children and adults. Inside, you’ll find stunning hardwood floors throughout, providing a warm and inviting atmosphere. Enjoy the convenience and charm of custom built-in bookshelves, cabinetry, and storage solutions that blend seamlessly with the home’s design. The lower level features an office/bonus room, a family room that doubles as a theater and a bar for serving snacks and beverages. Don't miss the opportunity to call this home! Back on market - no fault of home!
Contact an agent
Home facts
- Year built:1935
- Listing ID #:346795
- Added:588 day(s) ago
- Updated:July 20, 2024 at 09:45 PM
Rooms and interior
- Bedrooms:5
- Total bathrooms:4
- Full bathrooms:4
- Living area:3,415 sq. ft.
Heating and cooling
- Cooling:Central
- Heating:Gas Forced Air
Structure and exterior
- Roof:Asphalt, Shingle
- Year built:1935
- Building area:3,415 sq. ft.
- Lot area:0.2 Acres
Schools
- High school:Senior High
- Middle school:Lewis and Clark
- Elementary school:Highland
Utilities
- Sewer:Public
Finances and disclosures
- Price:$695,000
- Price per sq. ft.:$203.51
- Tax amount:$4,885
New listings near 733 Highland Park Drive
- New
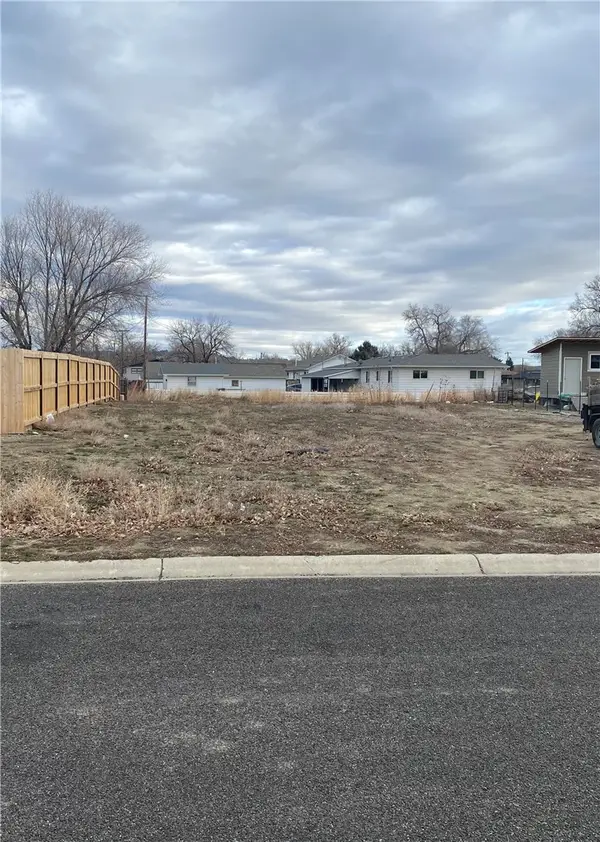 $50,000Active0.2 Acres
$50,000Active0.2 Acres313 Viceroy Street, Billings, MT 59102
MLS# 357406Listed by: MONTANA REAL ESTATE BROKERS - Open Sun, 1 to 3pmNew
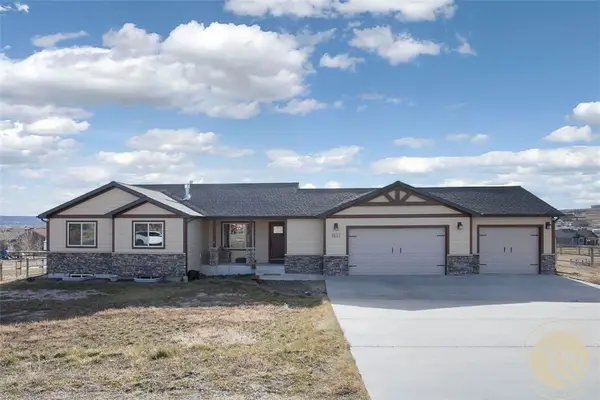 $599,000Active5 beds 3 baths2,920 sq. ft.
$599,000Active5 beds 3 baths2,920 sq. ft.1612 Walker Lane, Billings, MT 59105
MLS# 357265Listed by: PUREWEST REAL ESTATE - BILLINGS - New
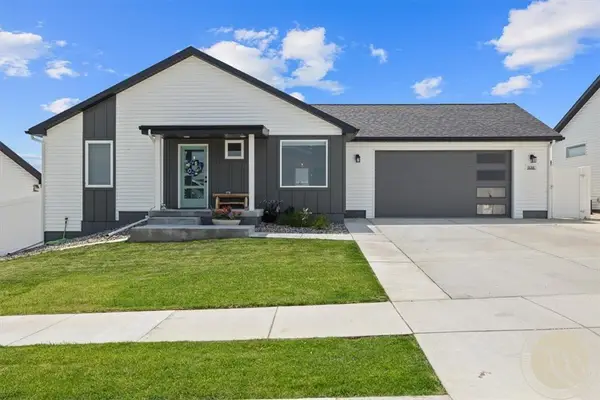 $359,000Active2 beds 2 baths960 sq. ft.
$359,000Active2 beds 2 baths960 sq. ft.938 Anacapa Lane, Billings, MT 59105
MLS# 357382Listed by: WESTERN SKIES REAL ESTATE - New
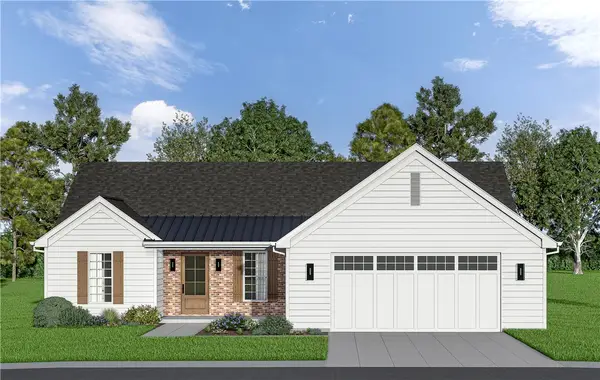 $475,000Active3 beds 2 baths1,692 sq. ft.
$475,000Active3 beds 2 baths1,692 sq. ft.5446 Apple Rose Lane, Billings, MT 59106
MLS# 357385Listed by: CENTURY 21 HOMETOWN BROKERS - Open Sun, 1 to 3pmNew
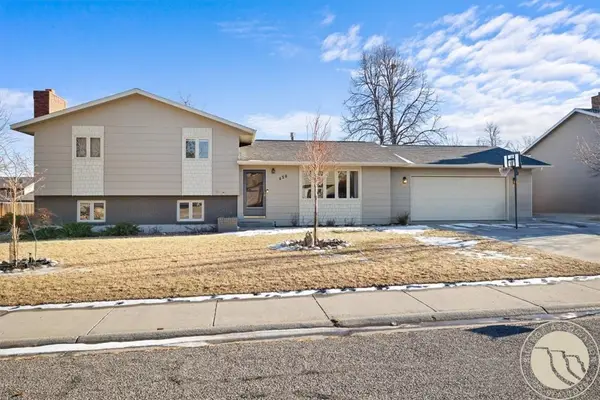 $380,000Active4 beds 3 baths1,976 sq. ft.
$380,000Active4 beds 3 baths1,976 sq. ft.450 Freedom Avenue, Billings, MT 59105
MLS# 357389Listed by: EXP REALTY, LLC - BILLINGS - New
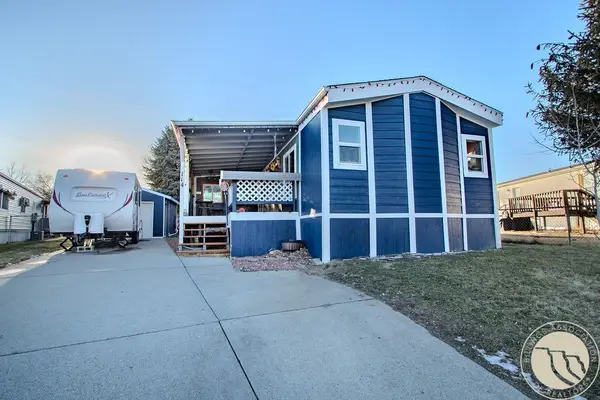 $225,000Active3 beds 2 baths1,216 sq. ft.
$225,000Active3 beds 2 baths1,216 sq. ft.114 Windsor Circle S, Billings, MT 59105
MLS# 357387Listed by: KELLER WILLIAMS YELLOWSTONE PROPERTIES - New
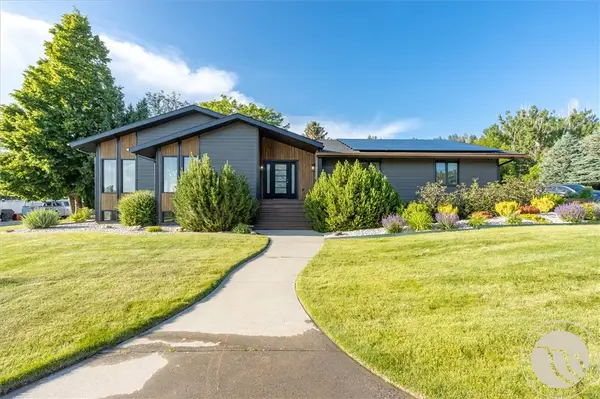 $675,000Active5 beds 3 baths4,516 sq. ft.
$675,000Active5 beds 3 baths4,516 sq. ft.5625 Walter Hagen Drive, Billings, MT 59106
MLS# 357405Listed by: REAL ESTATE BY TANA - New
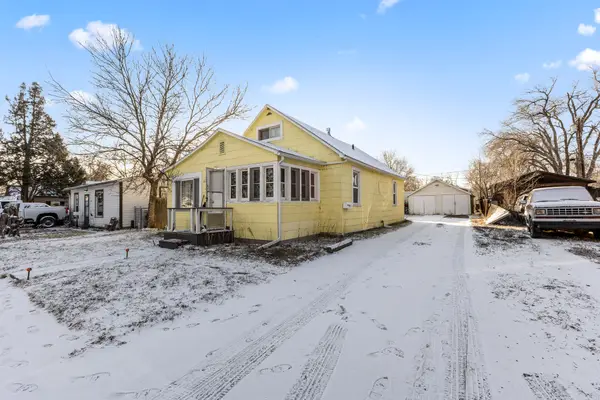 $225,000Active-- beds -- baths1,328 sq. ft.
$225,000Active-- beds -- baths1,328 sq. ft.22 Jefferson Street, Billings, MT 59101
MLS# 30064077Listed by: LPT REALTY - New
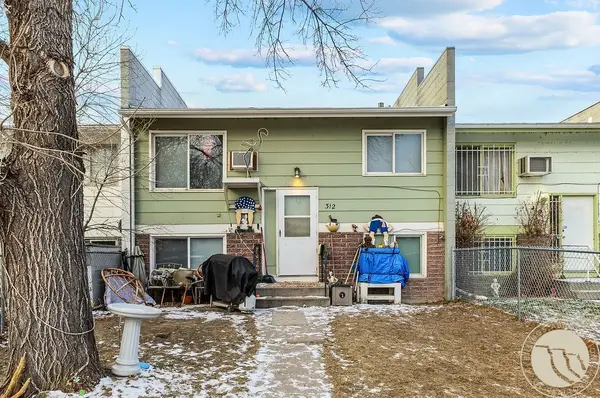 $218,900Active4 beds 2 baths1,700 sq. ft.
$218,900Active4 beds 2 baths1,700 sq. ft.312 Monroe Street, Billings, MT 59101
MLS# 357267Listed by: LPT REALTY - New
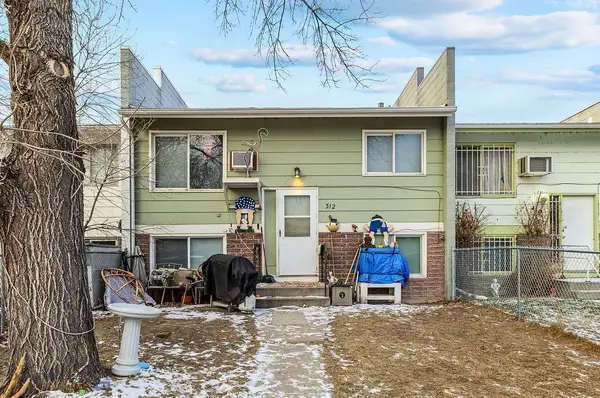 $218,900Active4 beds 2 baths1,700 sq. ft.
$218,900Active4 beds 2 baths1,700 sq. ft.Address Withheld By Seller, Billings, MT 59101
MLS# 408256Listed by: LPT REALTY

