Local realty services provided by:ERA American Real Estate
Listed by: della gardner, tera cunningham
Office: real estate hub lllp
MLS#:347093
Source:MT_BAR
Price summary
- Price:$320,000
- Price per sq. ft.:$152.67
About this home
Too much new and updated to mention and move-in ready! Step into this charming 1940's cottage rancher, where you’ll fall in love with the tree lined streets and walkable distance to Pioneer Park and downtown. With hardwood floors, the main level showcases a spacious eat-in kitchen with plenty of counter space, cabinets, gas stove & pantry. A huge primary bedroom that sits atop the garage offers a peaceful retreat. Main level also includes an updated full bath, versatile bonus room perfect for an office/potential third bed/nursery, that connects to guest bedroom with a sweet little reading nook & cozy living room featuring coved ceilings and corner windows. Laundry is located in the basement along with a ½ bath, family room, and garage access. Yard is fenced w/alley access too! Cute, tasteful updates grace the home, yet allows room for your personal touch. Schedule your showing!
Contact an agent
Home facts
- Year built:1945
- Listing ID #:347093
- Added:577 day(s) ago
- Updated:August 02, 2024 at 02:45 PM
Rooms and interior
- Bedrooms:2
- Total bathrooms:2
- Full bathrooms:1
- Half bathrooms:1
- Living area:2,096 sq. ft.
Heating and cooling
- Cooling:Window
- Heating:Gas Forced Air
Structure and exterior
- Roof:Asphalt, Shingle
- Year built:1945
- Building area:2,096 sq. ft.
- Lot area:0.16 Acres
Schools
- High school:Senior High
- Middle school:Lewis and Clark
- Elementary school:Broadwater
Utilities
- Sewer:City
Finances and disclosures
- Price:$320,000
- Price per sq. ft.:$152.67
- Tax amount:$2,804
New listings near 740 Alderson Avenue
- New
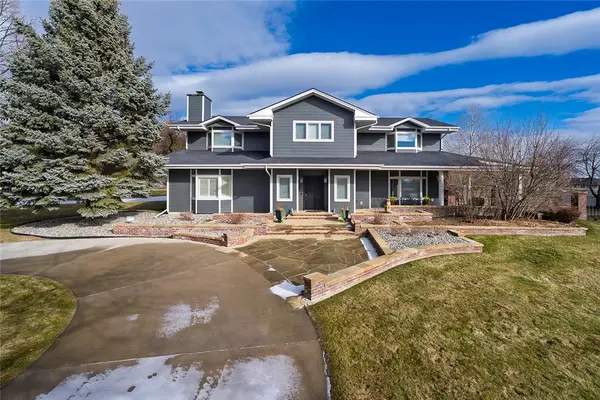 $1,195,000Active5 beds 5 baths7,055 sq. ft.
$1,195,000Active5 beds 5 baths7,055 sq. ft.2605 Westfield Drive, Billings, MT 59106
MLS# 357397Listed by: KELLER WILLIAMS YELLOWSTONE PROPERTIES - New
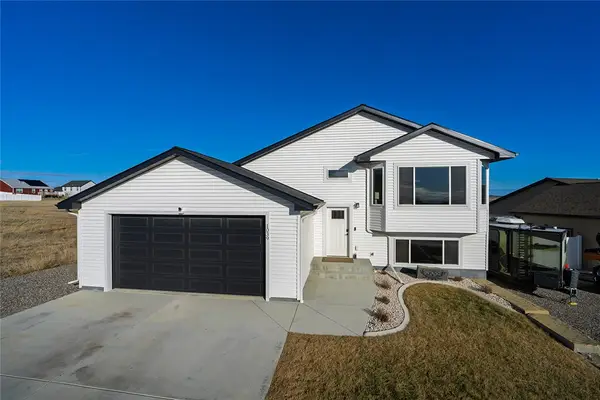 $419,900Active2 beds 2 baths2,384 sq. ft.
$419,900Active2 beds 2 baths2,384 sq. ft.1039 Matador Avenue, Billings, MT 59105
MLS# 357414Listed by: OAKLAND & COMPANY - New
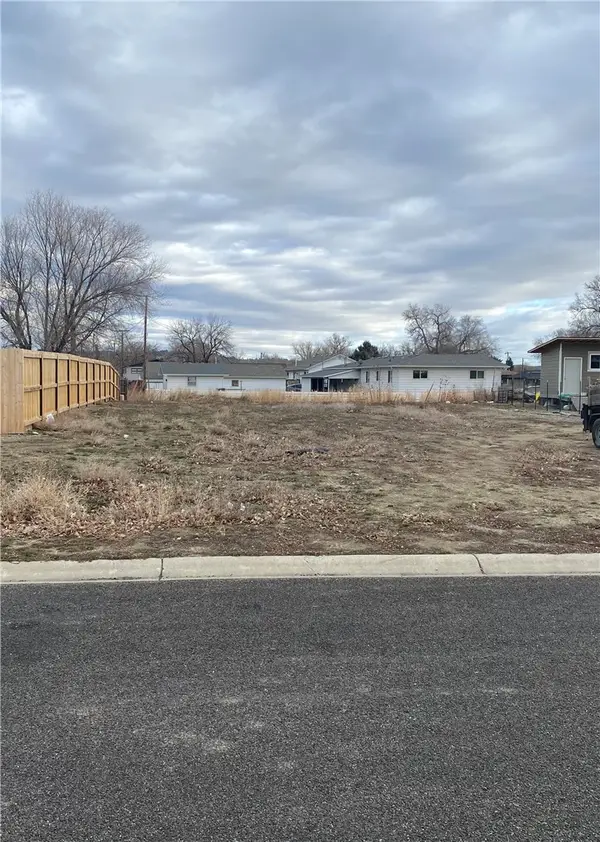 $50,000Active0.2 Acres
$50,000Active0.2 Acres313 Viceroy Street, Billings, MT 59102
MLS# 357406Listed by: MONTANA REAL ESTATE BROKERS - Open Sun, 1 to 3pmNew
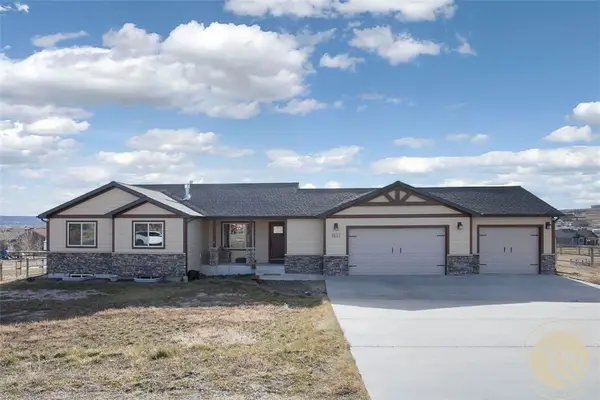 $599,000Active5 beds 3 baths2,920 sq. ft.
$599,000Active5 beds 3 baths2,920 sq. ft.1612 Walker Lane, Billings, MT 59105
MLS# 357265Listed by: PUREWEST REAL ESTATE - BILLINGS - New
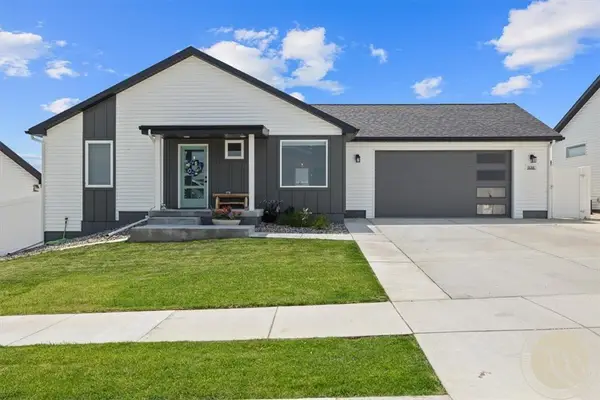 $359,000Active2 beds 2 baths960 sq. ft.
$359,000Active2 beds 2 baths960 sq. ft.938 Anacapa Lane, Billings, MT 59105
MLS# 357382Listed by: WESTERN SKIES REAL ESTATE - New
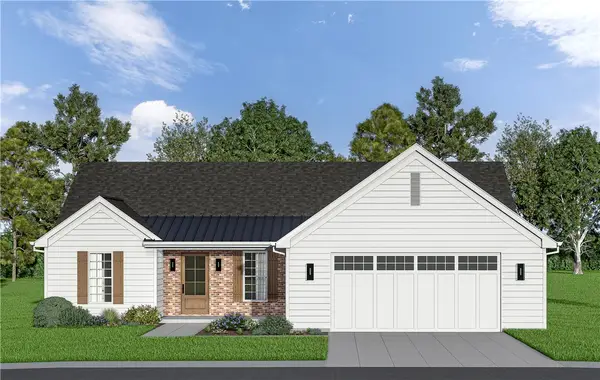 $475,000Active3 beds 2 baths1,692 sq. ft.
$475,000Active3 beds 2 baths1,692 sq. ft.5446 Apple Rose Lane, Billings, MT 59106
MLS# 357385Listed by: CENTURY 21 HOMETOWN BROKERS - Open Sun, 1 to 3pmNew
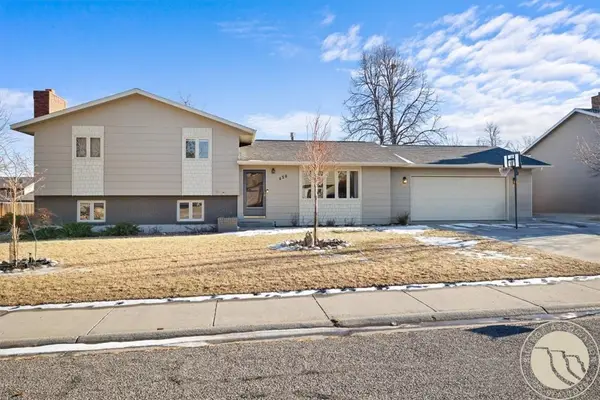 $380,000Active4 beds 3 baths1,976 sq. ft.
$380,000Active4 beds 3 baths1,976 sq. ft.450 Freedom Avenue, Billings, MT 59105
MLS# 357389Listed by: EXP REALTY, LLC - BILLINGS - New
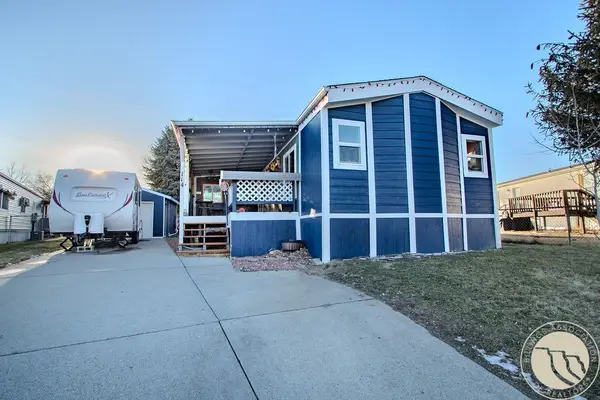 $225,000Active3 beds 2 baths1,216 sq. ft.
$225,000Active3 beds 2 baths1,216 sq. ft.114 Windsor Circle S, Billings, MT 59105
MLS# 357387Listed by: KELLER WILLIAMS YELLOWSTONE PROPERTIES - New
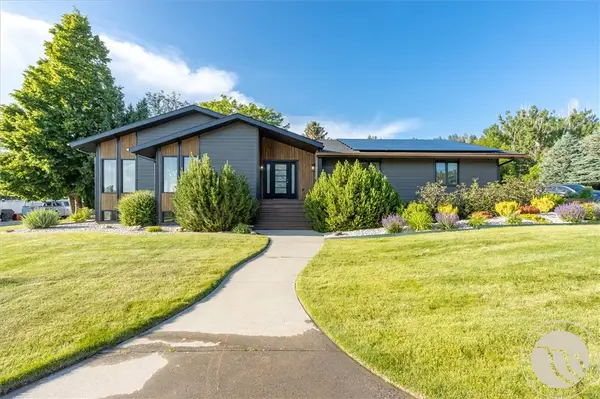 $675,000Active5 beds 3 baths4,516 sq. ft.
$675,000Active5 beds 3 baths4,516 sq. ft.5625 Walter Hagen Drive, Billings, MT 59106
MLS# 357405Listed by: REAL ESTATE BY TANA - New
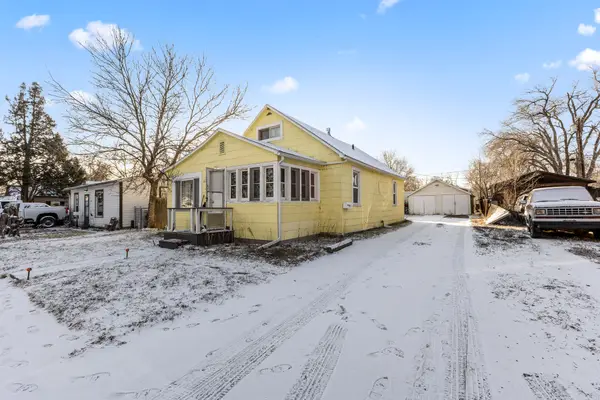 $225,000Active-- beds -- baths1,328 sq. ft.
$225,000Active-- beds -- baths1,328 sq. ft.22 Jefferson Street, Billings, MT 59101
MLS# 30064077Listed by: LPT REALTY

