916 Poly Drive, Billings, MT 59102
Local realty services provided by:ERA American Real Estate
Listed by: kathleen candelaria
Office: meridian real estate llc.
MLS#:348005
Source:MT_BAR
Price summary
- Price:$400,000
- Price per sq. ft.:$155.46
About this home
This is an estate. Home is being sold As Is. There are no utilities on. It has several beautiful features. Across the street from Great Harvest Bread & it backs up to Highlands Golf Course. This 1925 home has had several updates. Kitchen remodel. Bathroom remodel. There's an outdoor kitchen/grill next to the covered patio that leads into the house through the French doors. The living room boasts a gas fireplace w/ adjacent built-ins & a beautiful bay window. Hardwoods throughout. Downstairs there is a den w/ a wet bar and a wine closet. Beautiful inground pool. Guest house & a bathroom for your pool guests. There's a firepit under the gazebo looking out to the golf course. With a little love, the beautiful plantings could be brought back to their original splendor. Lockbox is on the back door (French doors). Brokerage to read Kathleen Candelaria @ Meridian Real Estate, LLC
Contact an agent
Home facts
- Year built:1925
- Listing ID #:348005
- Added:493 day(s) ago
- Updated:August 14, 2024 at 08:44 PM
Rooms and interior
- Bedrooms:3
- Total bathrooms:2
- Full bathrooms:2
- Living area:2,573 sq. ft.
Heating and cooling
- Cooling:Central
- Heating:Gas Forced Air
Structure and exterior
- Roof:Asphalt, Shingle
- Year built:1925
- Building area:2,573 sq. ft.
- Lot area:0.42 Acres
Schools
- High school:Senior High
- Middle school:Lewis and Clark
- Elementary school:Highland
Utilities
- Sewer:Public
Finances and disclosures
- Price:$400,000
- Price per sq. ft.:$155.46
- Tax amount:$4,154
New listings near 916 Poly Drive
- New
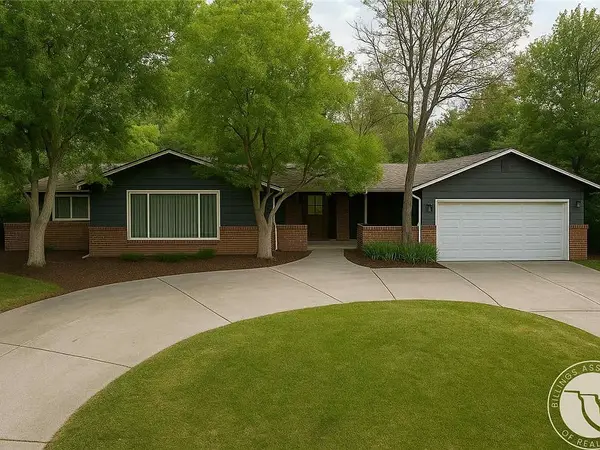 $699,000Active7 beds 4 baths5,000 sq. ft.
$699,000Active7 beds 4 baths5,000 sq. ft.3135 Sycamore, Billings, MT 59102
MLS# 356925Listed by: KELLY RIGHT REAL ESTATE - New
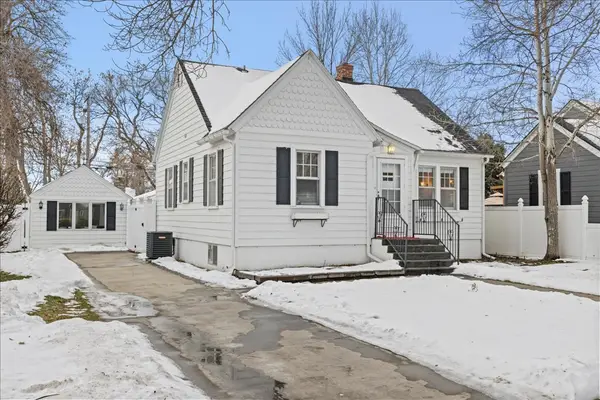 $380,000Active3 beds 2 baths1,632 sq. ft.
$380,000Active3 beds 2 baths1,632 sq. ft.732 Yellowstone Avenue, Billings, MT 59101
MLS# 356918Listed by: MERIDIAN REAL ESTATE LLC - Open Sun, 2 to 4pmNew
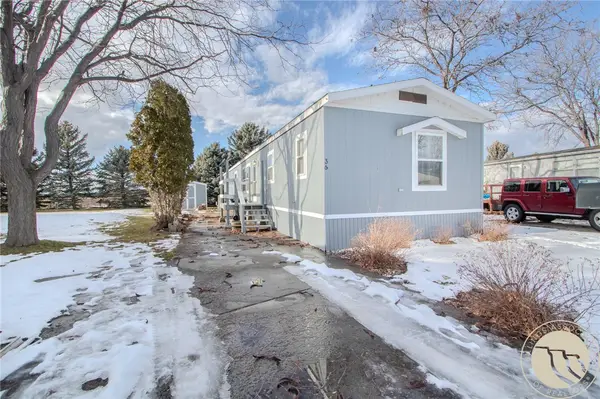 $55,000Active3 beds 2 baths1,200 sq. ft.
$55,000Active3 beds 2 baths1,200 sq. ft.36 Chestnut Drive, Billings, MT 59102
MLS# 356915Listed by: KELLER WILLIAMS YELLOWSTONE PROPERTIES - New
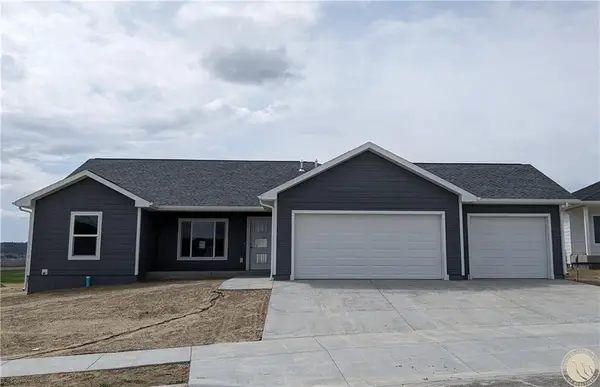 $429,900Active3 beds 2 baths1,510 sq. ft.
$429,900Active3 beds 2 baths1,510 sq. ft.7027 Bronze Boulevard, Billings, MT 59106
MLS# 356919Listed by: OAKLAND & COMPANY - New
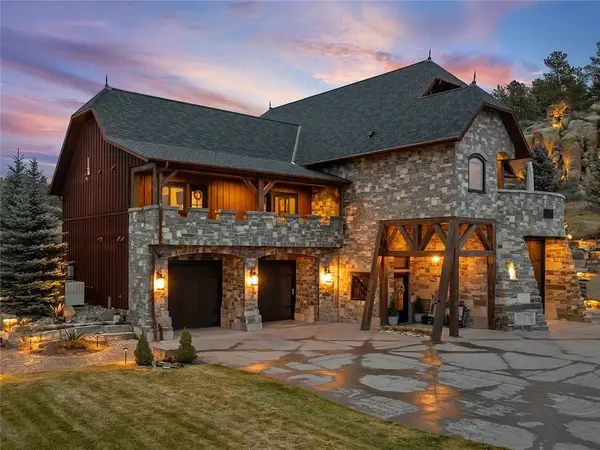 $5,499,990Active3 beds 4 baths3,084 sq. ft.
$5,499,990Active3 beds 4 baths3,084 sq. ft.5635 Canyonwoods Dr., Billings, MT 59106
MLS# 356909Listed by: REAL BROKER - New
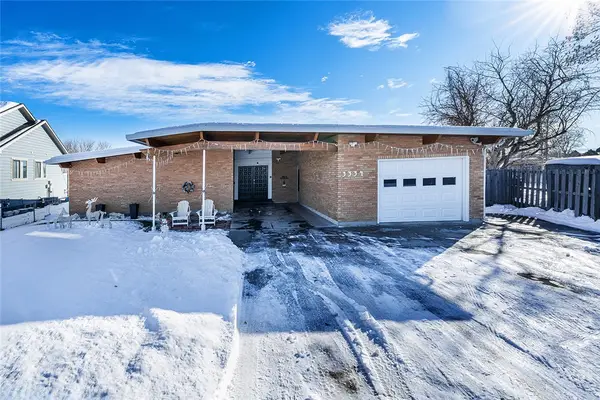 $420,000Active4 beds 2 baths2,548 sq. ft.
$420,000Active4 beds 2 baths2,548 sq. ft.3334 Winchell Lane, Billings, MT 59102
MLS# 356910Listed by: EXP REALTY, LLC - BILLINGS - New
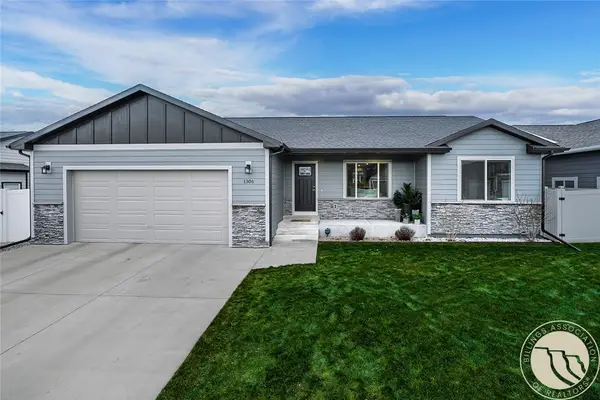 $474,900Active3 beds 2 baths3,174 sq. ft.
$474,900Active3 beds 2 baths3,174 sq. ft.1306 Jean Avenue, Billings, MT 59105
MLS# 356852Listed by: METRO, REALTORS L.L.P - New
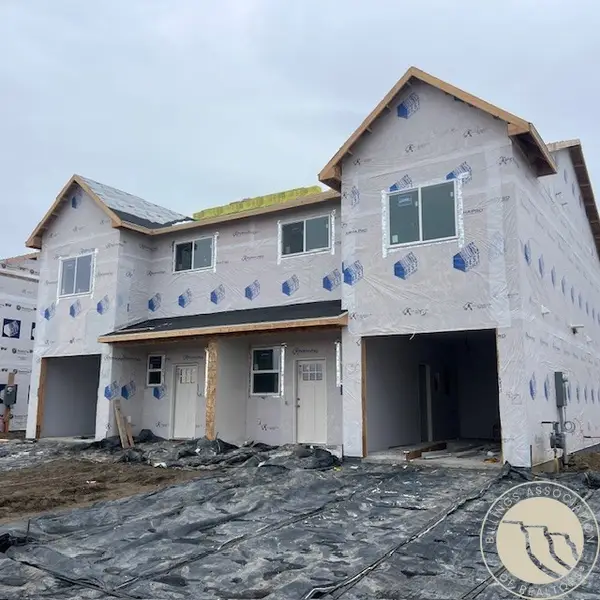 $399,900Active3 beds 3 baths1,542 sq. ft.
$399,900Active3 beds 3 baths1,542 sq. ft.1130 Buffalo Crossing Drive, Billings, MT 59106
MLS# 356904Listed by: METRO, REALTORS L.L.P - New
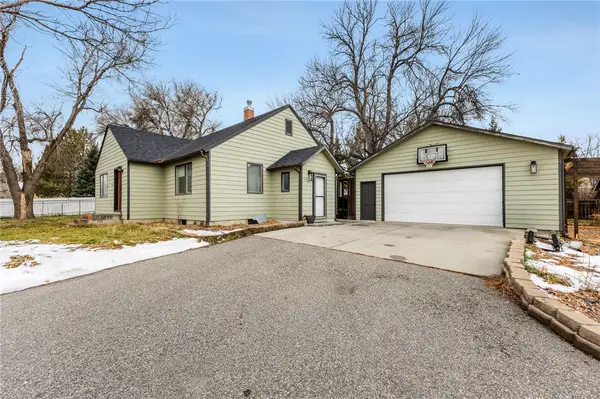 $469,000Active4 beds 2 baths3,978 sq. ft.
$469,000Active4 beds 2 baths3,978 sq. ft.1432 Independent Lane, Billings, MT 59105
MLS# 356907Listed by: EXP REALTY, LLC - BILLINGS - New
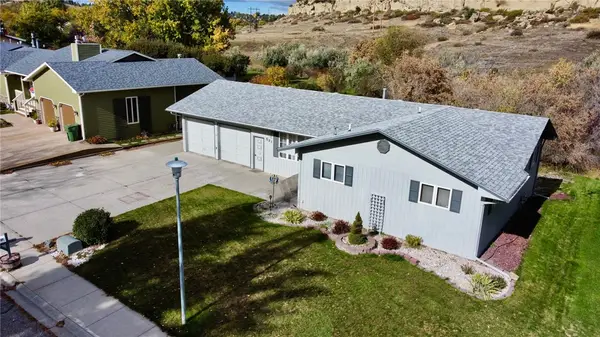 $420,000Active4 beds 3 baths2,936 sq. ft.
$420,000Active4 beds 3 baths2,936 sq. ft.521 Indian Trail, Billings, MT 59105
MLS# 356901Listed by: KELLER WILLIAMS YELLOWSTONE PROPERTIES
