TBD Barbed Wire, Billings, MT 59106
Local realty services provided by:ERA American Real Estate
Listed by: aaron redland(406) 671-5606
Office: exp realty, llc.
MLS#:350154
Source:MT_BAR
Price summary
- Price:$649,900
- Price per sq. ft.:$270.79
About this home
This magnificent one-level home, brought by Ridge Pointe Builders, will be the showstopper with all your friends and family! The open-concept layout on the main level, with a vaulted ceiling in the living room, will offer natural light to flow through the entire space. The owner’s suite, also with a vaulted ceiling, will be a tranquil retreat you seek. The two additional bedrooms & bathroom complete the sleeping quarters. The spacious laundry/mud room, with a full bathroom, will provide space for all the gear. The oversized double-car garage will have ample room for vehicles and all the toys and, there is a bonus room that has a multitude of options. Located within Lazy KU Estates, it will be nestled on an acre with an exceptional home site amidst stunning mountain views, providing the perfect blend of tranquility and easy access to everything you need. Contact me today so we can start building your dream home for 2025! We also have other floor plans and lots available.
Contact an agent
Home facts
- Year built:2025
- Listing ID #:350154
- Added:426 day(s) ago
- Updated:February 15, 2026 at 04:06 PM
Rooms and interior
- Bedrooms:3
- Total bathrooms:3
- Full bathrooms:3
- Living area:2,400 sq. ft.
Heating and cooling
- Cooling:Central Air
- Heating:Gas
Structure and exterior
- Roof:Asphalt
- Year built:2025
- Building area:2,400 sq. ft.
- Lot area:1 Acres
Schools
- High school:Laurel
- Middle school:Laurel
- Elementary school:Laurel
Finances and disclosures
- Price:$649,900
- Price per sq. ft.:$270.79
New listings near TBD Barbed Wire
- New
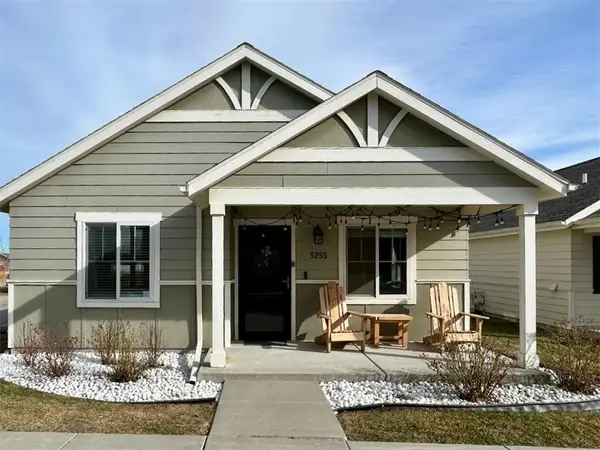 $309,900Active2 beds 1 baths908 sq. ft.
$309,900Active2 beds 1 baths908 sq. ft.5255 Golden Hollow Road, Billings, MT 59101
MLS# 357637Listed by: LEGACY REALTY, LLC - New
 $620,000Active4 beds 3 baths2,738 sq. ft.
$620,000Active4 beds 3 baths2,738 sq. ft.7008 Copper Sunset Drive, Billings, MT 59106
MLS# 357614Listed by: REAL BROKER - New
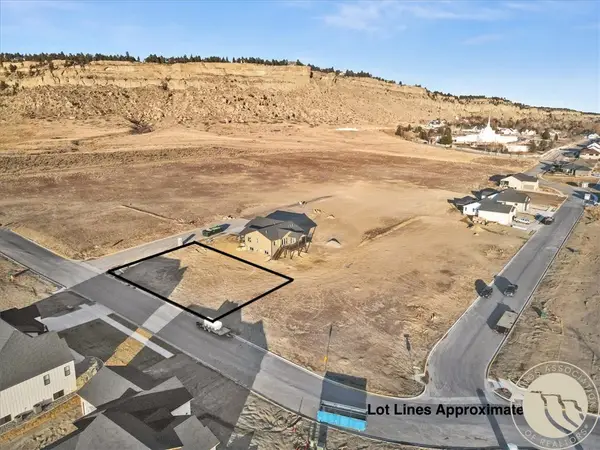 $132,000Active0.26 Acres
$132,000Active0.26 Acres2989 Ridgefield Drive, Billings, MT 59106
MLS# 357634Listed by: CENTURY 21 HOMETOWN BROKERS - New
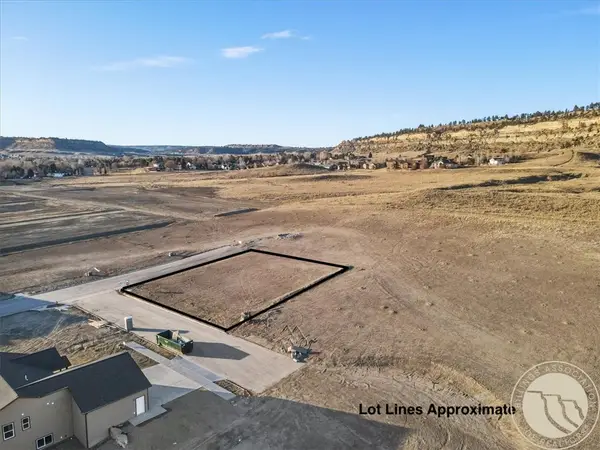 $132,000Active0.35 Acres
$132,000Active0.35 Acres5098 Ridge Top Way, Billings, MT 59106
MLS# 357635Listed by: CENTURY 21 HOMETOWN BROKERS - New
 $140,000Active0.31 Acres
$140,000Active0.31 Acres3032 Ridgefield Drive, Billings, MT 59106
MLS# 357636Listed by: CENTURY 21 HOMETOWN BROKERS - New
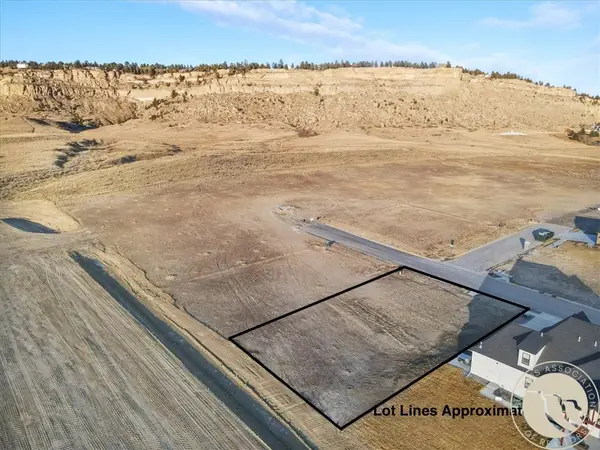 $135,000Active0.32 Acres
$135,000Active0.32 Acres3004 Ridgefield Drive, Billings, MT 59106
MLS# 357638Listed by: CENTURY 21 HOMETOWN BROKERS - New
 $127,000Active0.43 Acres
$127,000Active0.43 Acres2932 Ridgefield Drive, Billings, MT 59106
MLS# 357639Listed by: CENTURY 21 HOMETOWN BROKERS - New
 $125,000Active0.27 Acres
$125,000Active0.27 Acres5097 Audubon Way, Billings, MT 59106
MLS# 357602Listed by: CENTURY 21 HOMETOWN BROKERS - New
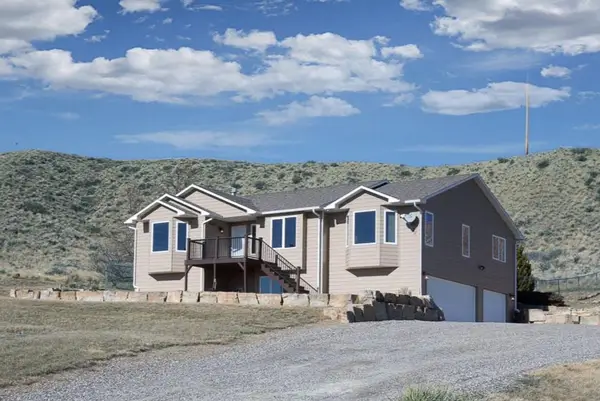 $515,000Active5 beds 3 baths3,096 sq. ft.
$515,000Active5 beds 3 baths3,096 sq. ft.8513 Shorthorn Drive, Billings, MT 59106
MLS# 357627Listed by: BERKSHIRE HATHAWAY HS FLOBERG - New
 $829,900Active4 beds 3 baths3,197 sq. ft.
$829,900Active4 beds 3 baths3,197 sq. ft.3305 Castle Pines Drive, Billings, MT 59101
MLS# 357630Listed by: MONTANA REAL ESTATE BROKERS

